155 Clayton Ave, FRANKFORD, DE 19945
Local realty services provided by:Better Homes and Gardens Real Estate GSA Realty
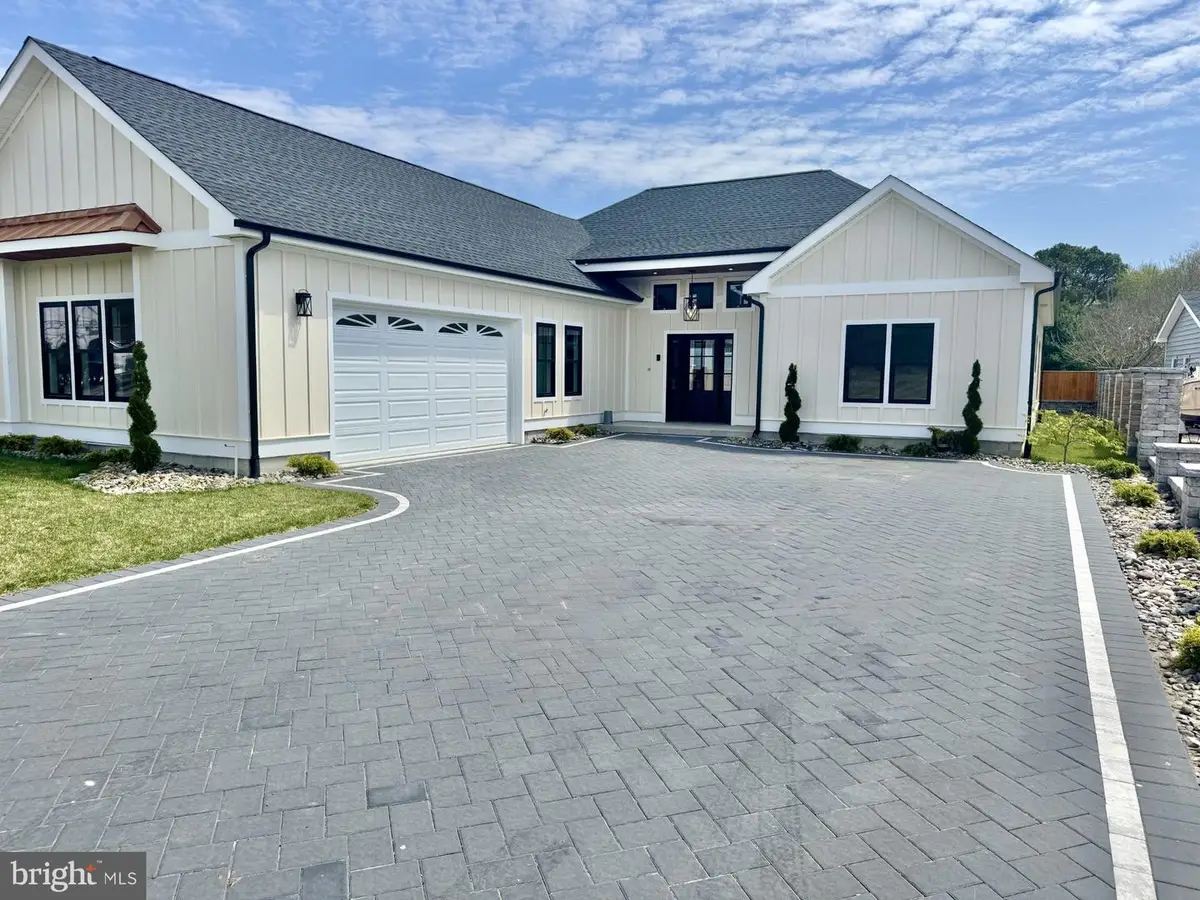
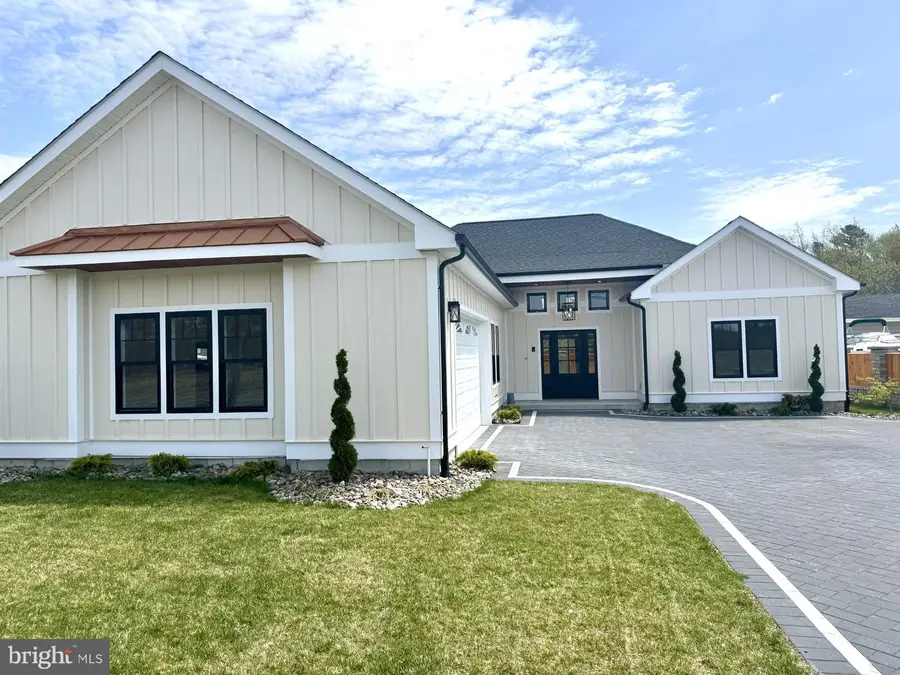
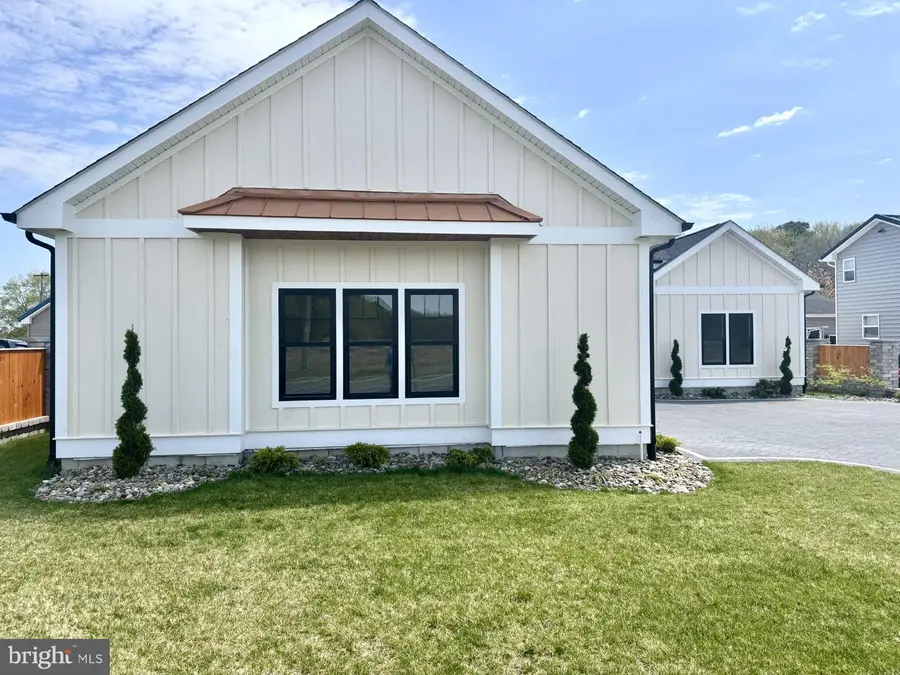
155 Clayton Ave,FRANKFORD, DE 19945
$675,000
- 3 Beds
- 4 Baths
- 2,409 sq. ft.
- Single family
- Active
Listed by:andrew ball
Office:era martin associates
MLS#:DESU2083972
Source:BRIGHTMLS
Price summary
- Price:$675,000
- Price per sq. ft.:$280.2
About this home
Back on Market through no fault of the Seller:
Discover exceptional craftsmanship and upscale living in this brand-new, custom-built 3-bedroom, 3.5-bath ranch-style home, nestled on a beautifully landscaped quarter-acre lot in charming Frankford, Delaware. From the moment you arrive, you're greeted by a paver driveway and walkways that set the tone for thoughtful design throughout. The exterior showcases modern board-and-batten HardiePlank siding, Azek trim, and a striking custom fence made of stone, wood, and Azek top cap — offering both curb appeal and low-maintenance durability. Step inside to a bright and expansive open floor plan featuring high ceilings, contemporary transom windows, and an abundance of natural light. The living area centers around a custom-built electric fireplace flanked by walnut live-edge built-ins, while an Anderson Nanowall with oversized windows and multiple sliding doors beautifully frames the private rear yard. At the heart of the home, the gourmet kitchen stuns with pristine white Cambria quartz countertops, Samsung stainless steel appliances — including a double wall oven, induction cooktop with vented hood, and a convenient pot filler — plus a massive island with a commercial-grade faucet, secondary sink, and soft-close drawer system. The spacious primary suite boasts vaulted ceilings, a walk-in closet, and an ultra-luxurious bath featuring a triple shower system, striking custom tile work, and backlit LED mirrors. Each secondary bedroom includes a walk-in closet and a private en-suite bath, all finished with premium materials including Cambria quartz surfaces and walk-in showers. Additional Highlights: 2-car garage with smart opener
5/8" commercial-grade drywall throughout
Ice & water shield beneath 30-year architectural shingles
Black Anderson windows for a sleek, contemporary finish
High-efficiency 5-ton Carrier HVAC system
Originally intended as the builder’s personal residence, this home is loaded with structural, mechanical, and design upgrades rarely found at this price point. No detail was overlooked in creating a property that balances luxury, functionality, and timeless coastal style.
Contact an agent
Home facts
- Year built:2025
- Listing Id #:DESU2083972
- Added:118 day(s) ago
- Updated:August 12, 2025 at 02:24 PM
Rooms and interior
- Bedrooms:3
- Total bathrooms:4
- Full bathrooms:3
- Half bathrooms:1
- Living area:2,409 sq. ft.
Heating and cooling
- Cooling:Central A/C, Heat Pump(s)
- Heating:Electric, Heat Pump(s)
Structure and exterior
- Roof:Architectural Shingle
- Year built:2025
- Building area:2,409 sq. ft.
- Lot area:0.25 Acres
Utilities
- Water:Public
- Sewer:Public Septic
Finances and disclosures
- Price:$675,000
- Price per sq. ft.:$280.2
- Tax amount:$997 (2024)
New listings near 155 Clayton Ave
- New
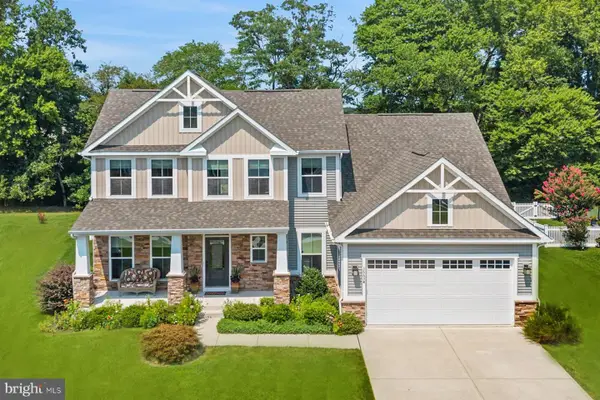 $729,500Active4 beds 3 baths2,805 sq. ft.
$729,500Active4 beds 3 baths2,805 sq. ft.36634 Greenway Dr, FRANKFORD, DE 19945
MLS# DESU2092294Listed by: RE/MAX REALTY GROUP REHOBOTH - New
 $399,500Active3 beds 2 baths1,600 sq. ft.
$399,500Active3 beds 2 baths1,600 sq. ft.34709 Bowman Lane, FRANKFORD, DE 19945
MLS# DESU2092534Listed by: KELLER WILLIAMS REALTY - New
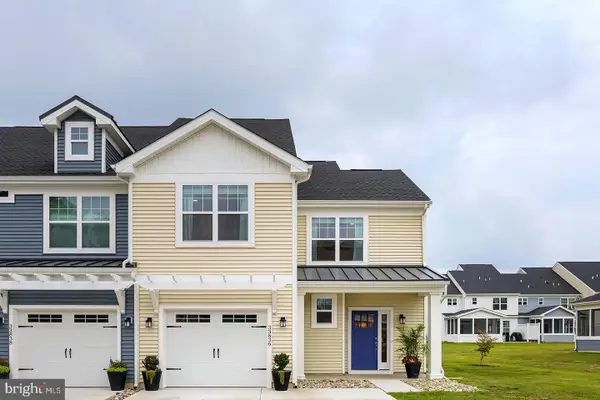 $465,000Active3 beds 3 baths2,000 sq. ft.
$465,000Active3 beds 3 baths2,000 sq. ft.33836 Coldstream St, FRANKFORD, DE 19945
MLS# DESU2092140Listed by: COMPASS - New
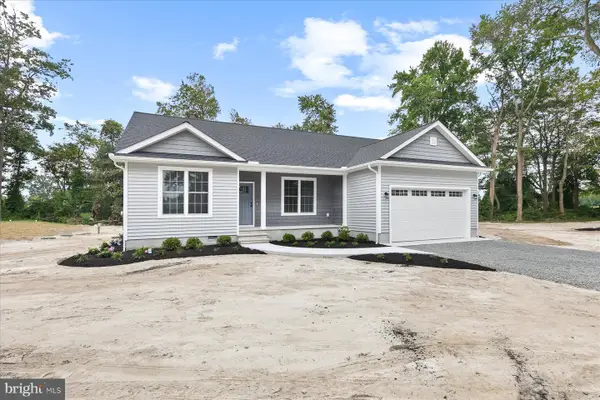 $449,900Active3 beds 2 baths1,414 sq. ft.
$449,900Active3 beds 2 baths1,414 sq. ft.34108 Burton Farm Road, FRANKFORD, DE 19945
MLS# DESU2092278Listed by: KELLER WILLIAMS REALTY - New
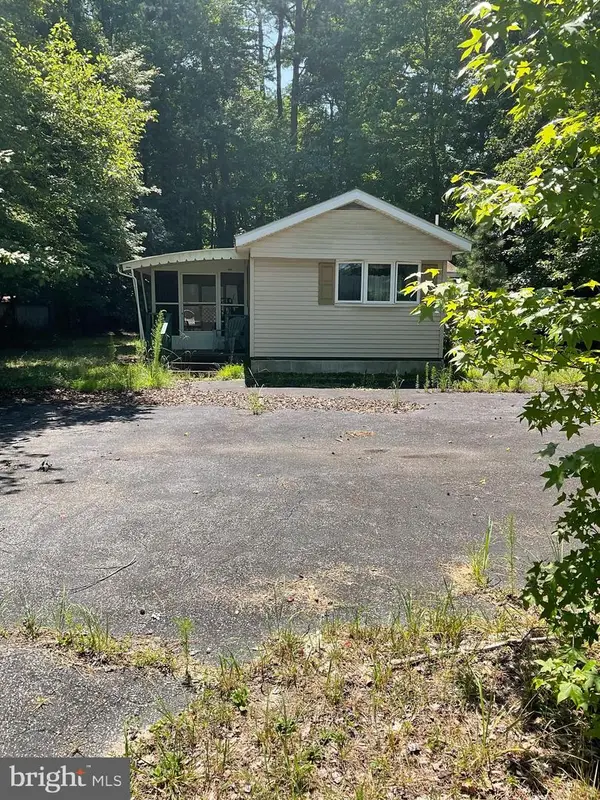 $189,000Active3 beds 2 baths900 sq. ft.
$189,000Active3 beds 2 baths900 sq. ft.36266 Beaver Dam Rd, FRANKFORD, DE 19945
MLS# DESU2090288Listed by: REMAX COASTAL - Open Tue, 9 to 11amNew
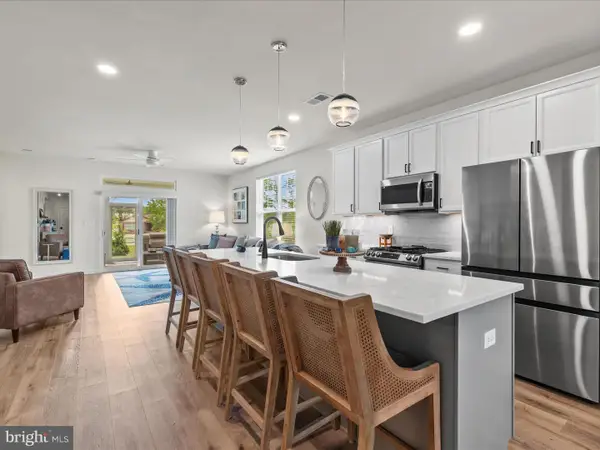 $519,000Active4 beds 4 baths2,604 sq. ft.
$519,000Active4 beds 4 baths2,604 sq. ft.35040 Dundee St #133, FRANKFORD, DE 19945
MLS# DESU2092312Listed by: LONG & FOSTER REAL ESTATE, INC. - Open Sun, 2 to 4pmNew
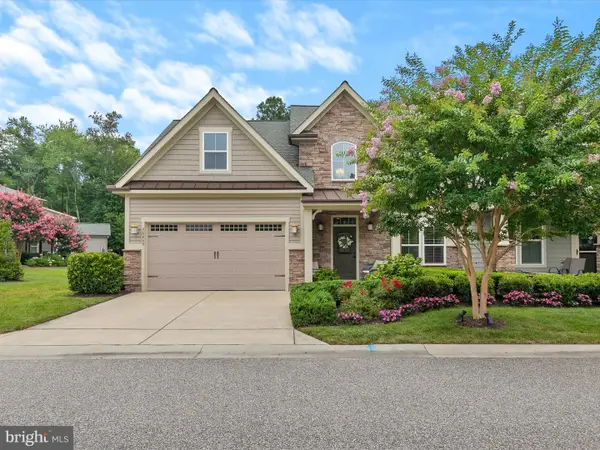 $599,900Active4 beds 3 baths2,400 sq. ft.
$599,900Active4 beds 3 baths2,400 sq. ft.36469 Dog Leg Ct #135, FRANKFORD, DE 19945
MLS# DESU2091890Listed by: SUNSHINE PROPERTIES INC. - New
 $579,900Active4 beds 3 baths2,400 sq. ft.
$579,900Active4 beds 3 baths2,400 sq. ft.36261 Tee Box Blvd #122, FRANKFORD, DE 19945
MLS# DESU2092154Listed by: LONG & FOSTER REAL ESTATE, INC. - New
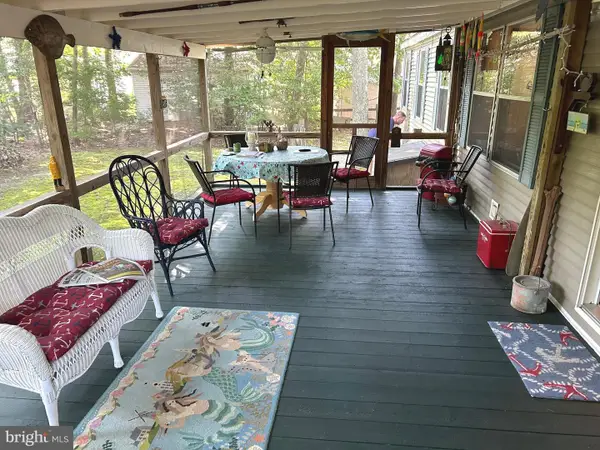 $287,800Active3 beds 2 baths1,344 sq. ft.
$287,800Active3 beds 2 baths1,344 sq. ft.37264 Carolina Dr, FRANKFORD, DE 19945
MLS# DESU2092040Listed by: BENNETT REALTY - New
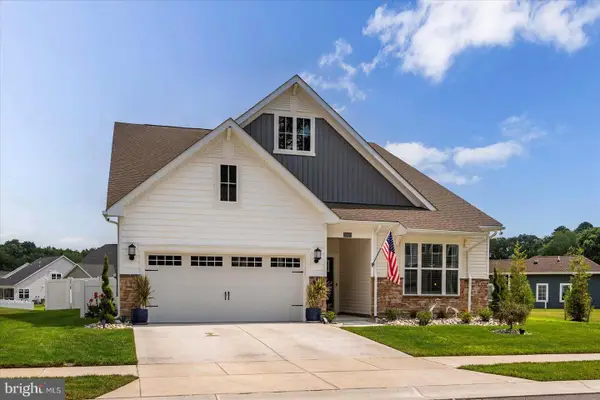 $595,000Active3 beds 3 baths2,179 sq. ft.
$595,000Active3 beds 3 baths2,179 sq. ft.32422 Norman Ln, FRANKFORD, DE 19945
MLS# DESU2091974Listed by: COASTAL LIFE REALTY GROUP LLC

