36634 Greenway Dr, Frankford, DE 19945
Local realty services provided by:Better Homes and Gardens Real Estate Cassidon Realty
Listed by:richard a trott jr
Office:re/max realty group rehoboth
MLS#:DESU2092294
Source:BRIGHTMLS
Price summary
- Price:$719,500
- Price per sq. ft.:$256.51
- Monthly HOA dues:$300
About this home
***MOTIVATED SELLER & PRICE IMPROVEMENT***OF THIS DREAM COASTAL HOME offering LUXURY RESORT STYLE LIVING in THE ESTUARY! Upscale community with a host of amenities including social hub Clubhouse, fitness center, pool with lounging patio surround, tennis/pickleball courts, miles of walking paths, and PRIME LOCATION BETWEEN BETHANY BEACH & FENWICK ISLAND, DE! Aspirational Neo-Colonial with low-maintenance stone & siding exterior. Tasteful detailing and a soothing seashore home ambiance with ceiling fan breezes, quality luxury vinyl plank flooring, decorator neutral paint palette/carpeting, and abundant oversized windows streaming natural light. Free-flowing main level Great Room combining Living Room, Dining Room, stainless & granite chef's choice Kitchen with dining bar island, and screened porch! Main level Primary Bedroom Suite with walk-in closet & luxe dual vanity Bath. Additional main level "flex" room (currently Home Office/Den). Laundry/Mudroom. Upper level Family Room Loft branching off into 3 sizable BRs & Full Bath. Multi-vehicle driveway parking; roomy 2-car garage. Less then six miles from Bethany Beach with a seasonal shuttle direct to the beach! *** IMAGINE A FOREVER BEACH VACATION! *** NO WAITING FOR NEW CONSTRUCTION! *** THIS HOME IS TOTALLY TURNKEY!
Contact an agent
Home facts
- Year built:2019
- Listing ID #:DESU2092294
- Added:50 day(s) ago
- Updated:October 01, 2025 at 01:44 PM
Rooms and interior
- Bedrooms:4
- Total bathrooms:3
- Full bathrooms:2
- Half bathrooms:1
- Living area:2,805 sq. ft.
Heating and cooling
- Cooling:Central A/C
- Heating:90% Forced Air, Propane - Metered
Structure and exterior
- Year built:2019
- Building area:2,805 sq. ft.
Schools
- High school:SUSSEX CENTRAL
- Elementary school:LORD BALTIMORE
Utilities
- Water:Public
- Sewer:Public Sewer
Finances and disclosures
- Price:$719,500
- Price per sq. ft.:$256.51
- Tax amount:$1,211
New listings near 36634 Greenway Dr
- New
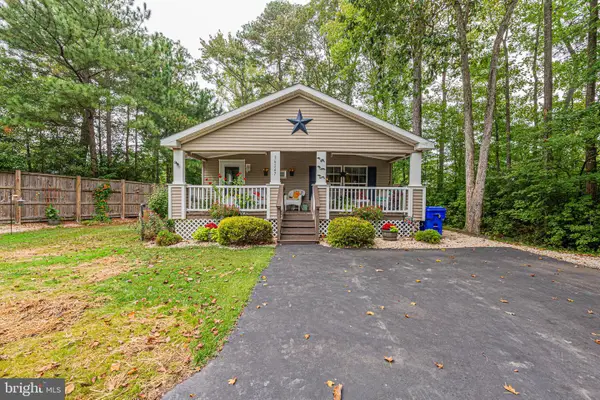 $315,000Active3 beds 2 baths1,456 sq. ft.
$315,000Active3 beds 2 baths1,456 sq. ft.36247 White Oak Dr, FRANKFORD, DE 19945
MLS# DESU2097878Listed by: COLDWELL BANKER REALTY - New
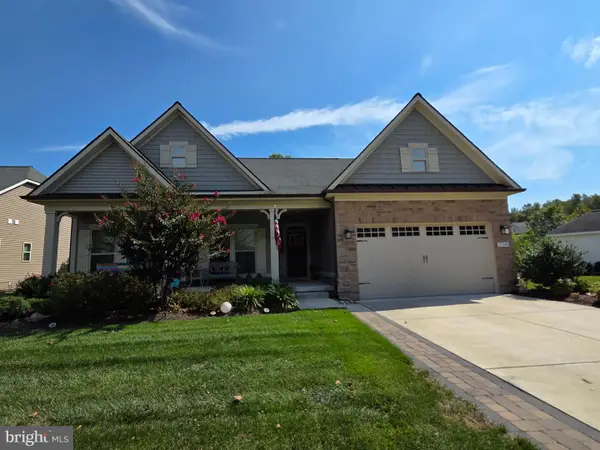 $599,999Active4 beds 2 baths1,902 sq. ft.
$599,999Active4 beds 2 baths1,902 sq. ft.23546 Robalo Rd, FRANKFORD, DE 19945
MLS# DESU2097486Listed by: KELLER WILLIAMS REALTY - New
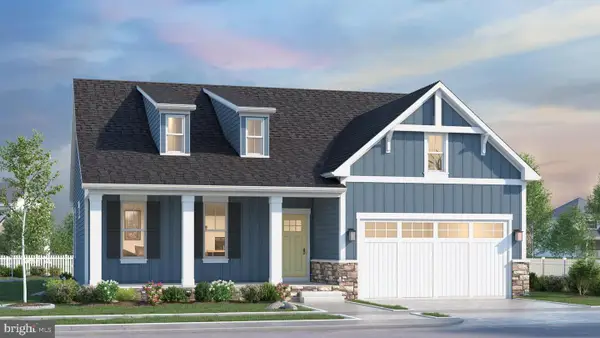 $579,900Active3 beds 2 baths2,338 sq. ft.
$579,900Active3 beds 2 baths2,338 sq. ft.36584 Laws Ct, FRANKFORD, DE 19945
MLS# DESU2096608Listed by: COMPASS - Open Fri, 10am to 5pmNew
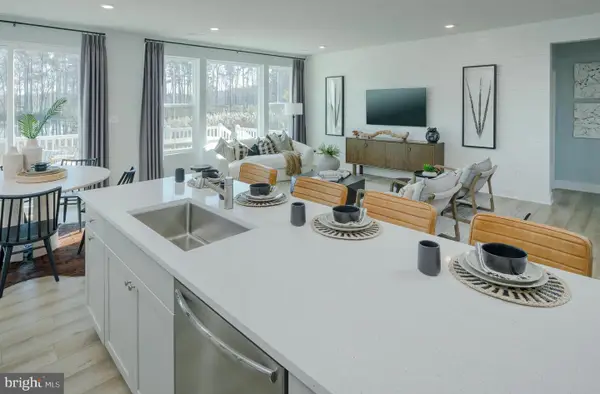 $743,690Active4 beds 3 baths2,726 sq. ft.
$743,690Active4 beds 3 baths2,726 sq. ft.36536 Burleson Dr, FRANKFORD, DE 19945
MLS# DESU2097662Listed by: LONG & FOSTER REAL ESTATE, INC. - Open Fri, 10am to 5pmNew
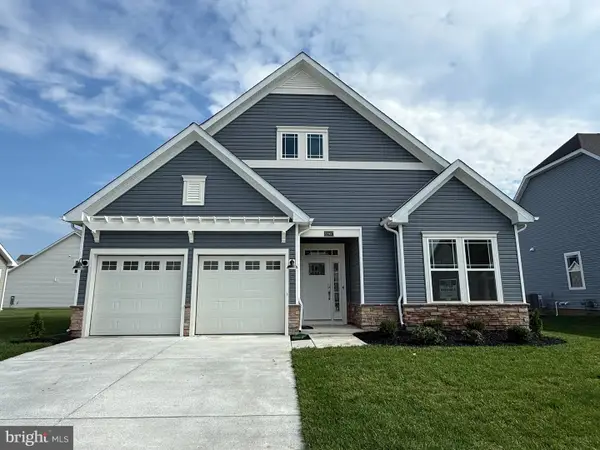 $662,040Active3 beds 3 baths1,935 sq. ft.
$662,040Active3 beds 3 baths1,935 sq. ft.36543 Burleson Dr, FRANKFORD, DE 19945
MLS# DESU2097666Listed by: LONG & FOSTER REAL ESTATE, INC. - Coming Soon
 $585,000Coming Soon3 beds 3 baths
$585,000Coming Soon3 beds 3 baths32492 W Haven Wood Dr, FRANKFORD, DE 19945
MLS# DESU2097632Listed by: NORTHROP REALTY - New
 $310,000Active3 beds 2 baths1,530 sq. ft.
$310,000Active3 beds 2 baths1,530 sq. ft.99 Reed St, FRANKFORD, DE 19945
MLS# DESU2097294Listed by: PATTERSON-SCHWARTZ REAL ESTATE - New
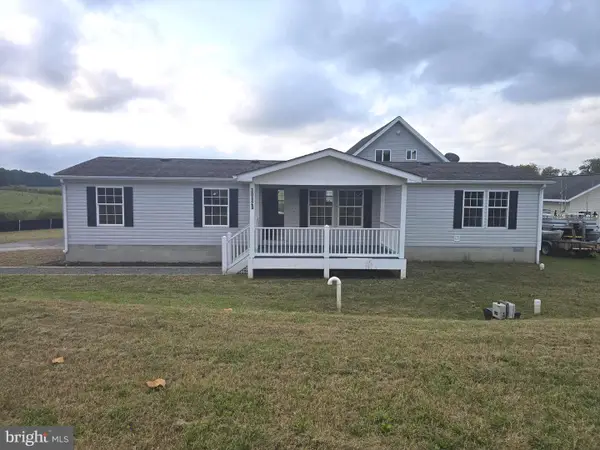 $305,000Active3 beds 2 baths600 sq. ft.
$305,000Active3 beds 2 baths600 sq. ft.30120 Frankford School Rd, FRANKFORD, DE 19945
MLS# DESU2097114Listed by: MANN & SONS, INC.  $331,705Active3 beds 3 baths1,962 sq. ft.
$331,705Active3 beds 3 baths1,962 sq. ft.21470 Farmington Rd, FRANKFORD, DE 19945
MLS# DESU2097076Listed by: D.R. HORTON REALTY OF DELAWARE, LLC- Open Sun, 11am to 1pm
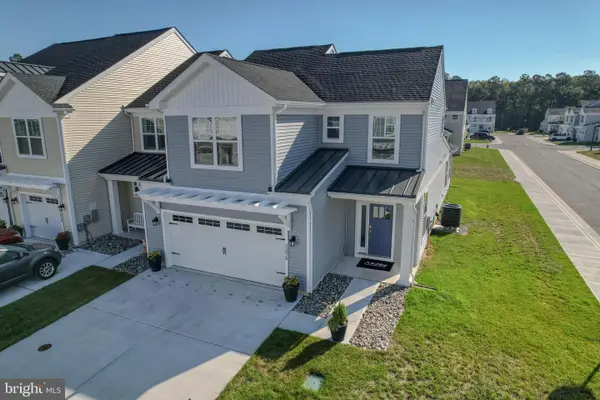 $484,800Active4 beds 4 baths2,604 sq. ft.
$484,800Active4 beds 4 baths2,604 sq. ft.33828 Coldstream St, FRANKFORD, DE 19945
MLS# DESU2096886Listed by: KELLER WILLIAMS REALTY
