28944 Whaler Ln, Frankford, DE 19945
Local realty services provided by:Better Homes and Gardens Real Estate Valley Partners
28944 Whaler Ln,Frankford, DE 19945
$637,000
- 4 Beds
- 3 Baths
- 2,900 sq. ft.
- Single family
- Active
Listed by:kathy goodman
Office:remax coastal
MLS#:DESU2096116
Source:BRIGHTMLS
Price summary
- Price:$637,000
- Price per sq. ft.:$219.66
- Monthly HOA dues:$309
About this home
Welcome to Batson Creek Estates! RECENT PRICE ADJUSTMENT! Seller is Motivated...This lovely and well maintained 4 BR, 3 Full BA, is a stunning home with all the living space you need on the 1st level but offers an additional bedroom, full bathroom and Bonus Room (which can also be used as the 4th BR) on the 2nd level. The Seller's put their own personal touches when they switched out the carpet and added luxury plank flooring & engineered wood flooring throughout the first level. They upgraded the kitchen to include Quartz countertops, new appliances and additional lighting over the oversized island and under the cabinets! Recently added was the 4 Season Room located conveniently off the dining room. This serves as a welcome retreat to enjoy a morning coffee or just relax and enjoy a good book! It has its own split system to provide heat and air throughout the year. Take a few steps off this room and you can enjoy the extensive hardscape area that is a perfect spot to grill! This home is located on a corner lot that provides the added space and privacy. It is only steps to the clubhouse where the community pool is located. Some of the features this home has to offer is a 2nd full suite located on the main level of the home, there is also a separate home office/den area and additional storage closets throughout not to forget the garage that has added storage ability. You will find custom shelving in many of the bedroom closets and plantation shutters across the front rooms of the home. These are just a few of the notable upgrades, but this is a MUST SEE if you are planning to make a move to the beach area! $1000 Capital Contribution @ settlement.
Contact an agent
Home facts
- Year built:2016
- Listing ID #:DESU2096116
- Added:53 day(s) ago
- Updated:November 01, 2025 at 01:36 PM
Rooms and interior
- Bedrooms:4
- Total bathrooms:3
- Full bathrooms:3
- Living area:2,900 sq. ft.
Heating and cooling
- Cooling:Central A/C
- Heating:Central, Electric, Forced Air, Heat Pump - Gas BackUp, Propane - Leased
Structure and exterior
- Roof:Architectural Shingle
- Year built:2016
- Building area:2,900 sq. ft.
- Lot area:0.2 Acres
Utilities
- Water:Conditioner, Public
- Sewer:Public Sewer
Finances and disclosures
- Price:$637,000
- Price per sq. ft.:$219.66
- Tax amount:$1,163 (2025)
New listings near 28944 Whaler Ln
- New
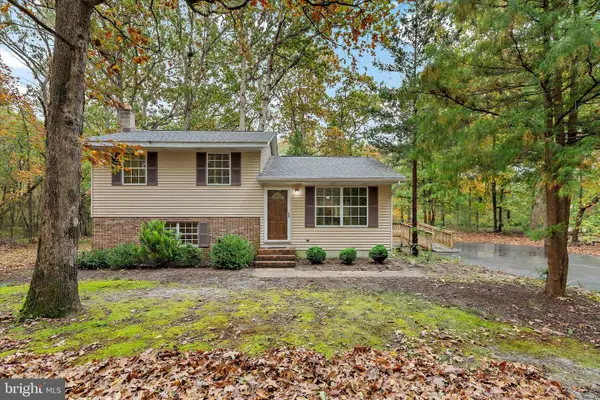 $385,000Active2 beds 1 baths1,163 sq. ft.
$385,000Active2 beds 1 baths1,163 sq. ft.31703 Hickory Manor Rd, FRANKFORD, DE 19945
MLS# DESU2099682Listed by: NORTHROP REALTY - New
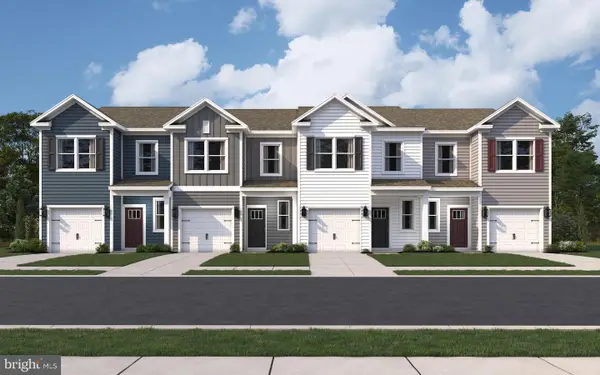 $313,990Active3 beds 3 baths1,500 sq. ft.
$313,990Active3 beds 3 baths1,500 sq. ft.21460 Farmington Rd, FRANKFORD, DE 19945
MLS# DESU2099732Listed by: D.R. HORTON REALTY OF DELAWARE, LLC - New
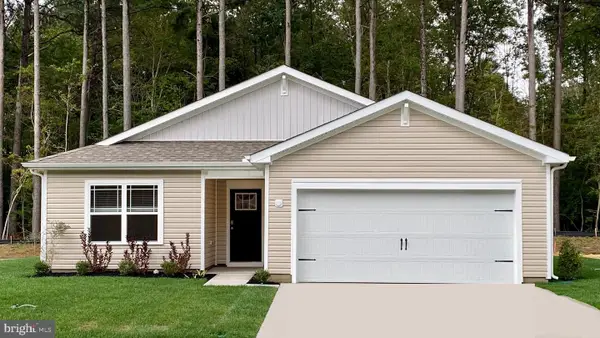 $419,990Active3 beds 2 baths1,558 sq. ft.
$419,990Active3 beds 2 baths1,558 sq. ft.21390 Cottage Ct, FRANKFORD, DE 19945
MLS# DESU2099708Listed by: D.R. HORTON REALTY OF DELAWARE, LLC - New
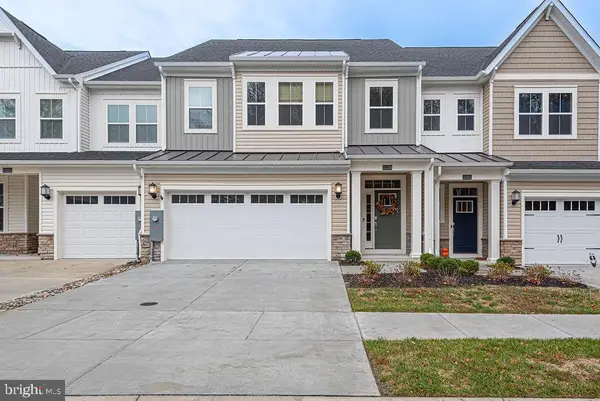 $439,900Active3 beds 3 baths2,160 sq. ft.
$439,900Active3 beds 3 baths2,160 sq. ft.31329 Taywood Dr, FRANKFORD, DE 19945
MLS# DESU2099182Listed by: LONG & FOSTER REAL ESTATE, INC. - Open Sat, 10am to 5pmNew
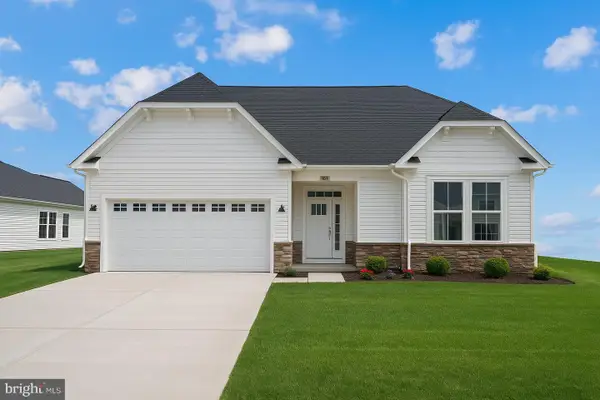 $582,490Active3 beds 2 baths1,570 sq. ft.
$582,490Active3 beds 2 baths1,570 sq. ft.36532 Burleson Dr, FRANKFORD, DE 19945
MLS# DESU2099594Listed by: ATLANTIC FIVE REALTY - New
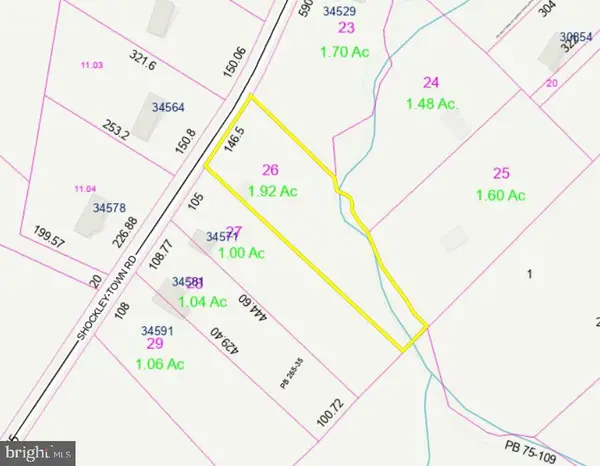 $140,000Active1.92 Acres
$140,000Active1.92 AcresLot 26 Shockley Town Road, FRANKFORD, DE 19945
MLS# DESU2097960Listed by: REMAX COASTAL - Open Sat, 10am to 5pmNew
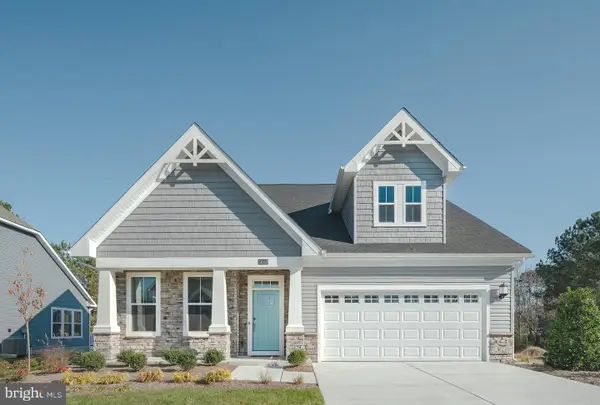 $699,140Active4 beds 4 baths2,726 sq. ft.
$699,140Active4 beds 4 baths2,726 sq. ft.36539 Burleson Dr, FRANKFORD, DE 19945
MLS# DESU2098760Listed by: ATLANTIC FIVE REALTY - New
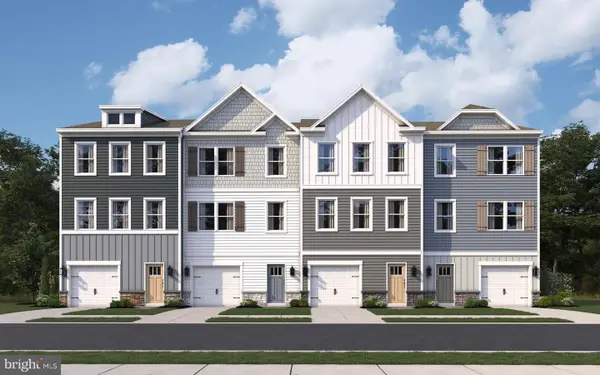 $363,990Active3 beds 3 baths1,962 sq. ft.
$363,990Active3 beds 3 baths1,962 sq. ft.21474 Farmington Rd, FRANKFORD, DE 19945
MLS# DESU2099392Listed by: D.R. HORTON REALTY OF DELAWARE, LLC - New
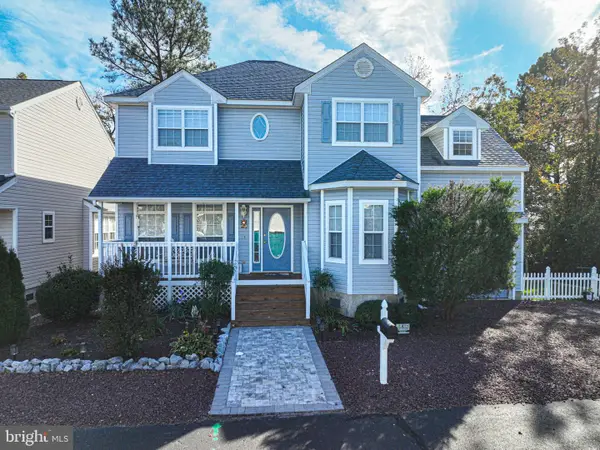 $595,000Active3 beds 3 baths1,900 sq. ft.
$595,000Active3 beds 3 baths1,900 sq. ft.34055 Monterray Ave #173, FRANKFORD, DE 19945
MLS# DESU2099204Listed by: PATTERSON-SCHWARTZ-OCEANVIEW - New
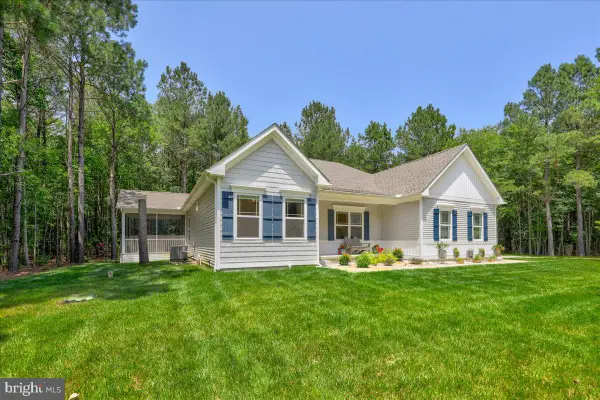 $625,000Active3 beds 2 baths2,464 sq. ft.
$625,000Active3 beds 2 baths2,464 sq. ft.36755 Double Bridges Rd, FRANKFORD, DE 19945
MLS# DESU2099092Listed by: LONG & FOSTER REAL ESTATE, INC.
