33707 Ashland Dr, Frankford, DE 19945
Local realty services provided by:Better Homes and Gardens Real Estate Premier
33707 Ashland Dr,Frankford, DE 19945
$510,000
- 3 Beds
- 2 Baths
- 2,058 sq. ft.
- Single family
- Pending
Listed by:sarah schifano
Office:long & foster real estate, inc.
MLS#:DESU2096386
Source:BRIGHTMLS
Price summary
- Price:$510,000
- Price per sq. ft.:$247.81
- Monthly HOA dues:$183
About this home
Welcome to 33707 Ashland Drive – a charming coastal retreat just 3 miles from the beach! This 3-bedroom, 2-bath home offers a thoughtfully designed split floor plan, highlighted by beautiful hardwood floors throughout the living, dining, and bedrooms. The open living and dining area features vaulted ceilings, access to the side porch and a cozy gas fireplace, creating a warm and inviting space. The kitchen shines with brand-new stainless steel appliances, while the spacious owner’s suite boasts an en suite bathroom with a soaking tub, separate shower, and a private connection to the large rear family room. With its timeless wood ceiling, abundant sunlight, and separate HVAC, this family room is the perfect year-round gathering spot. Outdoor living is just as special here. The wrap-around covered front porch with a side screened area invites you to relax and enjoy the sounds of birdlife, while the fenced backyard features a spacious deck for entertaining. Additional features include a rear-entry garage with attic storage, new architectural roof (2019), new dual fuel energy-efficient HVAC (2019), a conditioned crawl space with commercial-grade dehumidifier, and Hunter Douglas window treatments throughout. Nestled in a friendly sidewalk-lined community with a pool and ponds, this home offers both tranquility and convenience. Just minutes from restaurants, shopping, schools, medical facilities, and popular attractions, 33707 Ashland Drive is the perfect blend of comfort, character, and coastal living.
Contact an agent
Home facts
- Year built:2003
- Listing ID #:DESU2096386
- Added:50 day(s) ago
- Updated:November 01, 2025 at 07:28 AM
Rooms and interior
- Bedrooms:3
- Total bathrooms:2
- Full bathrooms:2
- Living area:2,058 sq. ft.
Heating and cooling
- Cooling:Central A/C
- Heating:Central, Electric, Forced Air, Propane - Leased
Structure and exterior
- Roof:Architectural Shingle
- Year built:2003
- Building area:2,058 sq. ft.
- Lot area:0.21 Acres
Schools
- High school:INDIAN RIVER
- Middle school:SELBYVILLE
- Elementary school:LORD BALTIMORE
Utilities
- Water:Private
- Sewer:Public Sewer
Finances and disclosures
- Price:$510,000
- Price per sq. ft.:$247.81
- Tax amount:$937 (2025)
New listings near 33707 Ashland Dr
- New
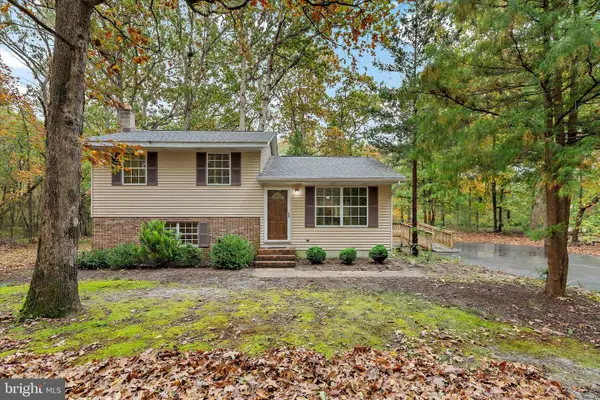 $385,000Active2 beds 1 baths1,163 sq. ft.
$385,000Active2 beds 1 baths1,163 sq. ft.31703 Hickory Manor Rd, FRANKFORD, DE 19945
MLS# DESU2099682Listed by: NORTHROP REALTY - New
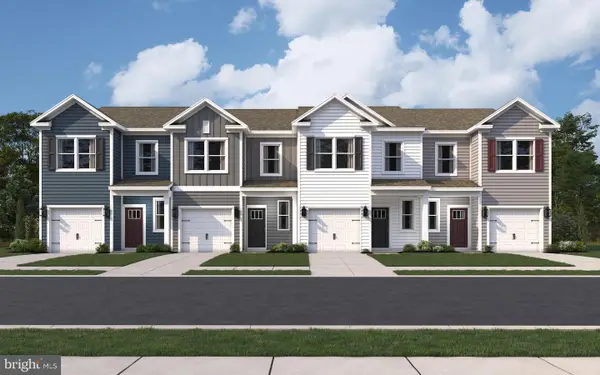 $313,990Active3 beds 3 baths1,500 sq. ft.
$313,990Active3 beds 3 baths1,500 sq. ft.21460 Farmington Rd, FRANKFORD, DE 19945
MLS# DESU2099732Listed by: D.R. HORTON REALTY OF DELAWARE, LLC - New
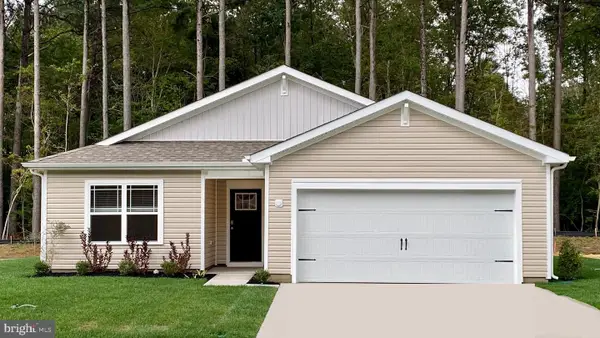 $419,990Active3 beds 2 baths1,558 sq. ft.
$419,990Active3 beds 2 baths1,558 sq. ft.21390 Cottage Ct, FRANKFORD, DE 19945
MLS# DESU2099708Listed by: D.R. HORTON REALTY OF DELAWARE, LLC - New
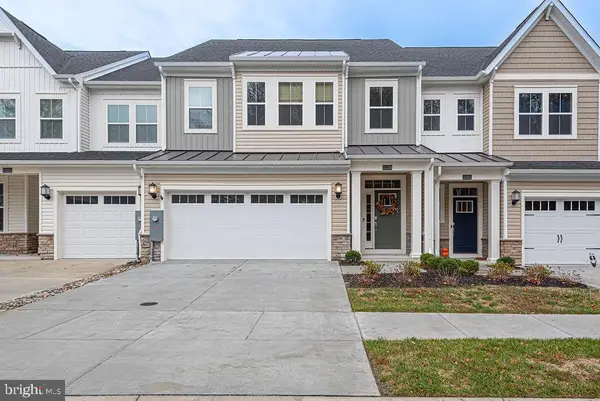 $439,900Active3 beds 3 baths2,160 sq. ft.
$439,900Active3 beds 3 baths2,160 sq. ft.31329 Taywood Dr, FRANKFORD, DE 19945
MLS# DESU2099182Listed by: LONG & FOSTER REAL ESTATE, INC. - Open Sat, 10am to 5pmNew
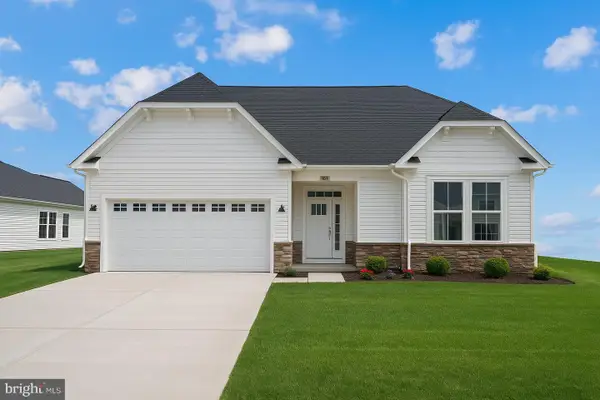 $582,490Active3 beds 2 baths1,570 sq. ft.
$582,490Active3 beds 2 baths1,570 sq. ft.36532 Burleson Dr, FRANKFORD, DE 19945
MLS# DESU2099594Listed by: ATLANTIC FIVE REALTY - New
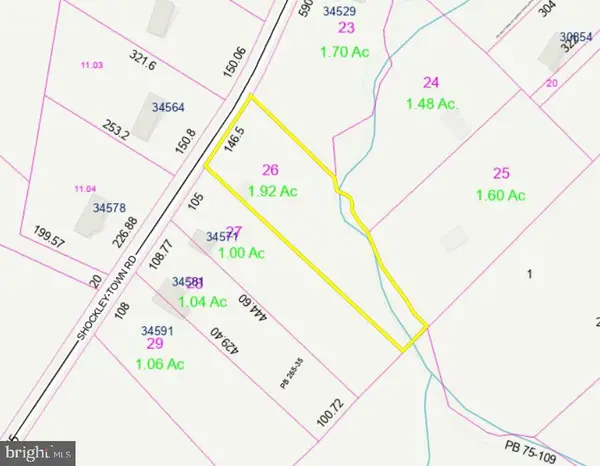 $140,000Active1.92 Acres
$140,000Active1.92 AcresLot 26 Shockley Town Road, FRANKFORD, DE 19945
MLS# DESU2097960Listed by: REMAX COASTAL - Open Sat, 10am to 5pmNew
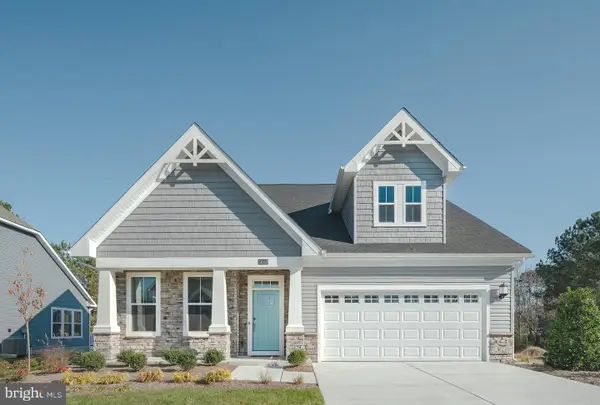 $699,140Active4 beds 4 baths2,726 sq. ft.
$699,140Active4 beds 4 baths2,726 sq. ft.36539 Burleson Dr, FRANKFORD, DE 19945
MLS# DESU2098760Listed by: ATLANTIC FIVE REALTY - New
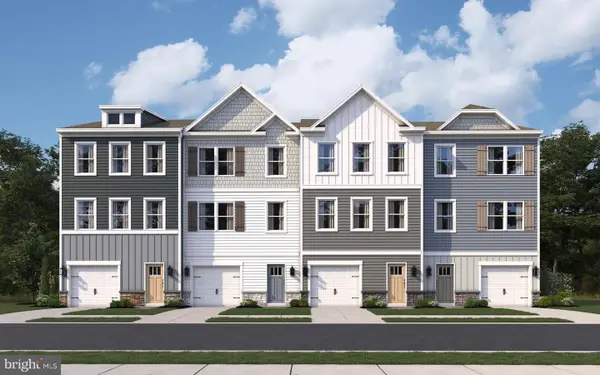 $363,990Active3 beds 3 baths1,962 sq. ft.
$363,990Active3 beds 3 baths1,962 sq. ft.21474 Farmington Rd, FRANKFORD, DE 19945
MLS# DESU2099392Listed by: D.R. HORTON REALTY OF DELAWARE, LLC - New
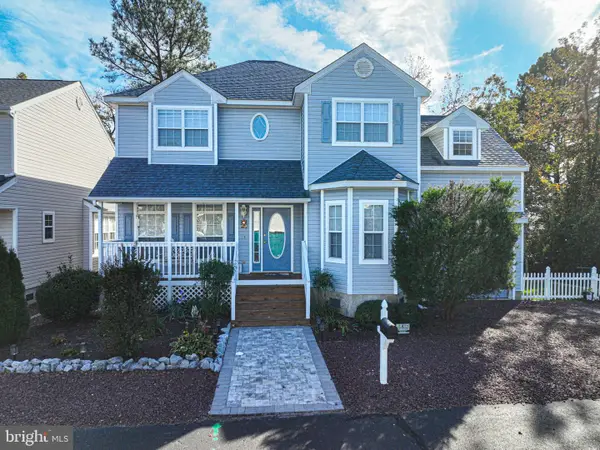 $595,000Active3 beds 3 baths1,900 sq. ft.
$595,000Active3 beds 3 baths1,900 sq. ft.34055 Monterray Ave #173, FRANKFORD, DE 19945
MLS# DESU2099204Listed by: PATTERSON-SCHWARTZ-OCEANVIEW - New
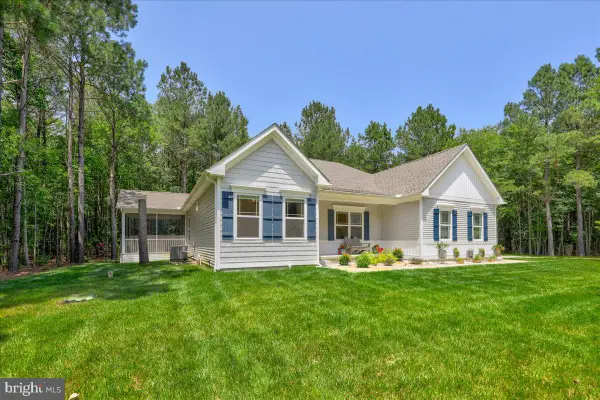 $625,000Active3 beds 2 baths2,464 sq. ft.
$625,000Active3 beds 2 baths2,464 sq. ft.36755 Double Bridges Rd, FRANKFORD, DE 19945
MLS# DESU2099092Listed by: LONG & FOSTER REAL ESTATE, INC.
