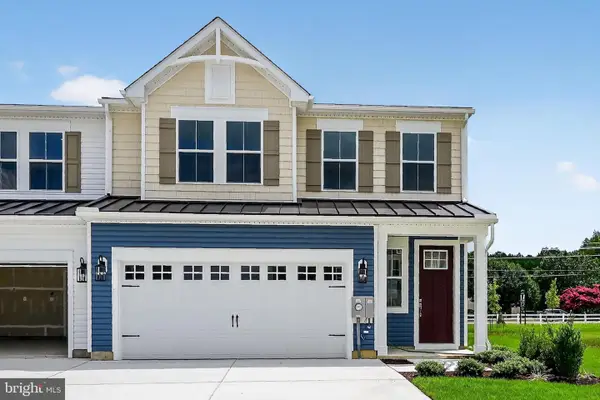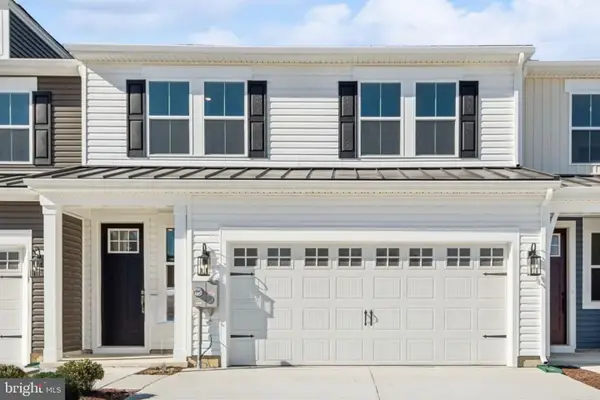9 Fairway East Dr, Georgetown, DE 19947
Local realty services provided by:Better Homes and Gardens Real Estate GSA Realty
9 Fairway East Dr,Georgetown, DE 19947
$389,000
- 3 Beds
- 2 Baths
- 1,800 sq. ft.
- Single family
- Pending
Listed by: lewis w briggs ii
Office: cooper realty associates inc
MLS#:DESU2067368
Source:BRIGHTMLS
Price summary
- Price:$389,000
- Price per sq. ft.:$216.11
- Monthly HOA dues:$18.75
About this home
A classic home two story in a long-established development in Sussex County just outside of Georgetown. Known as Golf Village adjacent to Mulligans Pointe golf course. This lot is one of the largest corner lots in the community. The community has central sewer, owners private well.
First floor has two bedrooms, one full bath, living room with electric fireplace, and a formal dining room which accesses a large back-room den. Eat in kitchen with appliances and (bar chairs), two car finished garage (handicap accessible). Laundry room with washer/dryer. Second floor has large primary bedroom (with electric fireplace), large walk- in closet, full bathroom. Large closet at top of second floor stair landing. Unfinished large bonus room over top garage (access from garage as well). Two zone HVAC. Established well maintained landscaping.
****07-17-25
*************The hot water heater is not functioning.. The dishwasher is leaking******************
Contact an agent
Home facts
- Year built:1986
- Listing ID #:DESU2067368
- Added:438 day(s) ago
- Updated:November 15, 2025 at 09:06 AM
Rooms and interior
- Bedrooms:3
- Total bathrooms:2
- Full bathrooms:2
- Living area:1,800 sq. ft.
Heating and cooling
- Cooling:Central A/C
- Heating:Electric, Heat Pump(s)
Structure and exterior
- Year built:1986
- Building area:1,800 sq. ft.
- Lot area:0.44 Acres
Utilities
- Water:Well
- Sewer:Public Sewer
Finances and disclosures
- Price:$389,000
- Price per sq. ft.:$216.11
- Tax amount:$1,092 (2023)
New listings near 9 Fairway East Dr
- New
 $199,900Active3 beds 1 baths1,196 sq. ft.
$199,900Active3 beds 1 baths1,196 sq. ft.24985 Kruger Rd, GEORGETOWN, DE 19947
MLS# DESU2100530Listed by: COMPASS - New
 $362,900Active3 beds 3 baths1,974 sq. ft.
$362,900Active3 beds 3 baths1,974 sq. ft.20412 Spyglass Cir, GEORGETOWN, DE 19947
MLS# DESU2100426Listed by: DELAWARE HOMES INC - New
 $389,900Active3 beds 3 baths1,974 sq. ft.
$389,900Active3 beds 3 baths1,974 sq. ft.20416 Spyglass Cir, GEORGETOWN, DE 19947
MLS# DESU2100428Listed by: DELAWARE HOMES INC - New
 $340,000Active3 beds 2 baths1,986 sq. ft.
$340,000Active3 beds 2 baths1,986 sq. ft.2 Castleberry Ln, GEORGETOWN, DE 19947
MLS# DESU2100242Listed by: ARE PROS. - New
 $545,000Active3 beds 3 baths2,898 sq. ft.
$545,000Active3 beds 3 baths2,898 sq. ft.22543 Bradbury Way, GEORGETOWN, DE 19947
MLS# DESU2100332Listed by: PATTERSON-SCHWARTZ-REHOBOTH - New
 $391,900Active3 beds 2 baths1,349 sq. ft.
$391,900Active3 beds 2 baths1,349 sq. ft.36366 West Old Gate Dr, GEORGETOWN, DE 19947
MLS# DESU2100244Listed by: DELAWARE HOMES INC - Open Sat, 11am to 1pmNew
 $675,000Active4 beds 3 baths3,360 sq. ft.
$675,000Active4 beds 3 baths3,360 sq. ft.14 Whispering Woods Dr, GEORGETOWN, DE 19947
MLS# DESU2099760Listed by: NORTHROP REALTY - Coming Soon
 $549,000Coming Soon3 beds 2 baths
$549,000Coming Soon3 beds 2 baths22527 E Lawson Rd, GEORGETOWN, DE 19947
MLS# DESU2099278Listed by: JACK LINGO - LEWES - New
 $495,000Active3 beds 3 baths2,195 sq. ft.
$495,000Active3 beds 3 baths2,195 sq. ft.36392 Gate Dr, GEORGETOWN, DE 19947
MLS# DESU2100116Listed by: BERKSHIRE HATHAWAY HOMESERVICES PENFED REALTY - New
 $1,990,000Active90.39 Acres
$1,990,000Active90.39 Acres0 Rt 317, GEORGETOWN, DE 19947
MLS# DESU2100052Listed by: HOLIDAY REAL ESTATE
