702 Walkers Mill Lane, GREENVILLE, DE 19807
Local realty services provided by:Better Homes and Gardens Real Estate Capital Area

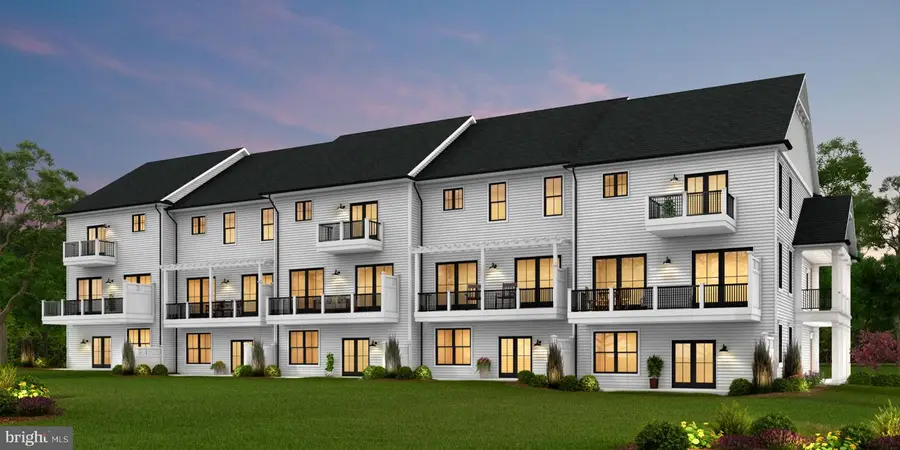
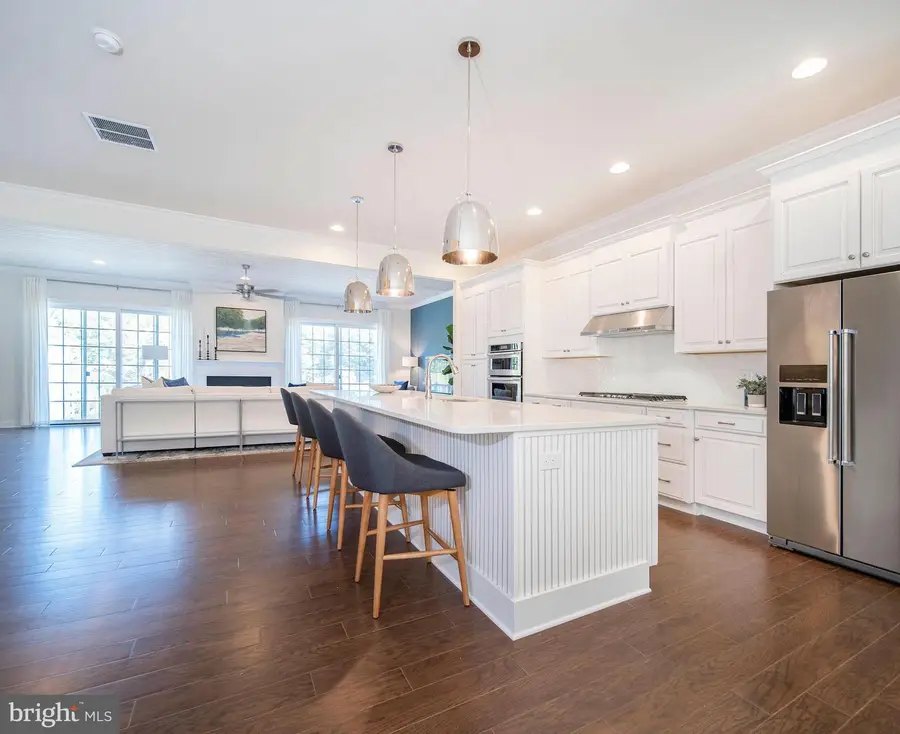
702 Walkers Mill Lane,GREENVILLE, DE 19807
$999,900
- 3 Beds
- 5 Baths
- 3,100 sq. ft.
- Townhouse
- Pending
Listed by:rose m bloom
Office:long & foster real estate, inc.
MLS#:DENC2079458
Source:BRIGHTMLS
Price summary
- Price:$999,900
- Price per sq. ft.:$322.55
- Monthly HOA dues:$37.5
About this home
This is it! Quick Delivery for a fast and hassle free move!! This home sits on a premium homesite and includes a basement foundation and backs to the forest conservation easement! This carefully crafted home built by award winning Montchanin Builders includes stone and James Hardie® exteriors plus a 2-car garage and full basement on a premium wooded lot. The Mills open floor plan presents an abundance of living space with up to 4,000 square feet on four levels and feature three spacious bedrooms, three and one-half baths, along with thoughtfully selected features such as luxury hardwood flooring, a gas fireplace, oak stairs, chef’s kitchen with 12 ft. granite island, 10 ft. main level ceilings, luxurious master bathroom and a myriad of outdoor spaces. The entry level recreation room is a perfect space for a home office, guest suite or entertain room expands the living space even further. For the ultimate in convenience, this home includes a private elevator. Homeowners will enjoy the freedom from lawn maintenance with no grass cutting or snow removal plus the association maintains a master insurance policy and reserves for future replacements. Trash pick too! (Photos shown are for demonstration purposes only) Montchanin Builders is proud to be a part of the Barley Mill Plaza in Greenville, Delaware. This 56- acre site includes a mix of retail, office space and residences, including Delaware's first Wegmans Food Market as well as retail shops, restaurants, 55+ active adult.
Contact an agent
Home facts
- Year built:2025
- Listing Id #:DENC2079458
- Added:128 day(s) ago
- Updated:August 17, 2025 at 07:24 AM
Rooms and interior
- Bedrooms:3
- Total bathrooms:5
- Full bathrooms:3
- Half bathrooms:2
- Living area:3,100 sq. ft.
Heating and cooling
- Cooling:Central A/C, Programmable Thermostat
- Heating:Forced Air, Natural Gas, Programmable Thermostat
Structure and exterior
- Roof:Architectural Shingle
- Year built:2025
- Building area:3,100 sq. ft.
Utilities
- Water:Public
- Sewer:Public Sewer
Finances and disclosures
- Price:$999,900
- Price per sq. ft.:$322.55
New listings near 702 Walkers Mill Lane
 $1,249,000Pending5 beds 4 baths3,325 sq. ft.
$1,249,000Pending5 beds 4 baths3,325 sq. ft.1006 Thaxten Ln, WILMINGTON, DE 19807
MLS# DENC2085766Listed by: COMPASS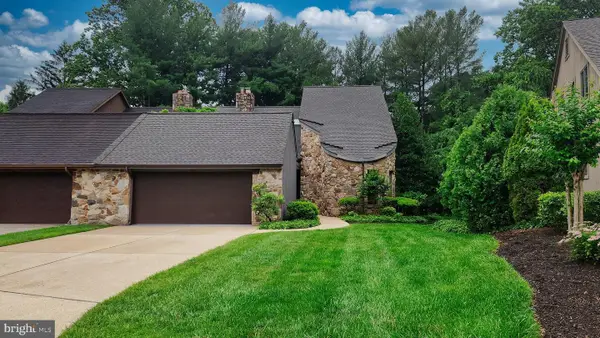 $850,000Pending3 beds 3 baths3,175 sq. ft.
$850,000Pending3 beds 3 baths3,175 sq. ft.14 Gale, WILMINGTON, DE 19807
MLS# DENC2085134Listed by: RE/MAX ASSOCIATES-WILMINGTON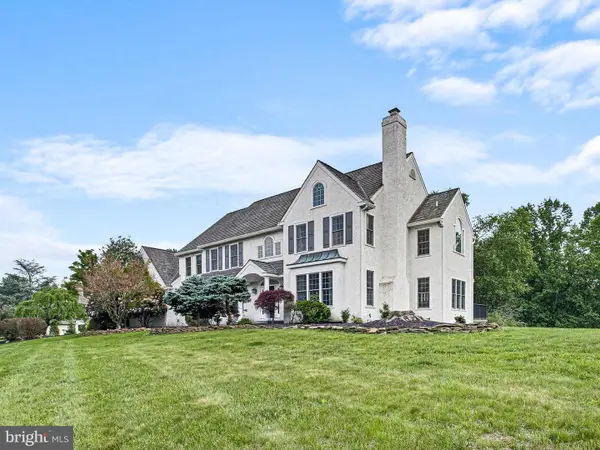 $1,295,000Active5 beds 6 baths7,000 sq. ft.
$1,295,000Active5 beds 6 baths7,000 sq. ft.2 N Pheasants Rdg N, GREENVILLE, DE 19807
MLS# DENC2083256Listed by: BHHS FOX & ROACH - HOCKESSIN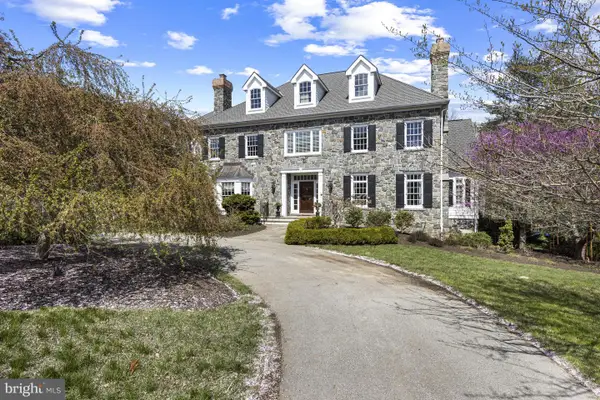 $2,599,995Active6 beds 7 baths9,934 sq. ft.
$2,599,995Active6 beds 7 baths9,934 sq. ft.7 Chaville Way, GREENVILLE, DE 19807
MLS# DENC2082222Listed by: PATTERSON-SCHWARTZ - GREENVILLE $3,500,000Active6 beds 8 baths8,100 sq. ft.
$3,500,000Active6 beds 8 baths8,100 sq. ft.501 Montchanin Rd, MONTCHANIN, DE 19710
MLS# DENC2081064Listed by: PATTERSON-SCHWARTZ - GREENVILLE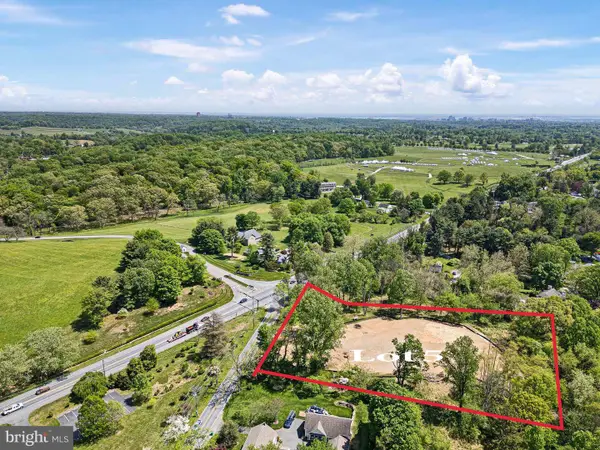 $795,000Pending5.35 Acres
$795,000Pending5.35 Acres0 Kennett Rd #lot 5, WILMINGTON, DE 19807
MLS# DENC2080838Listed by: MONUMENT SOTHEBY'S INTERNATIONAL REALTY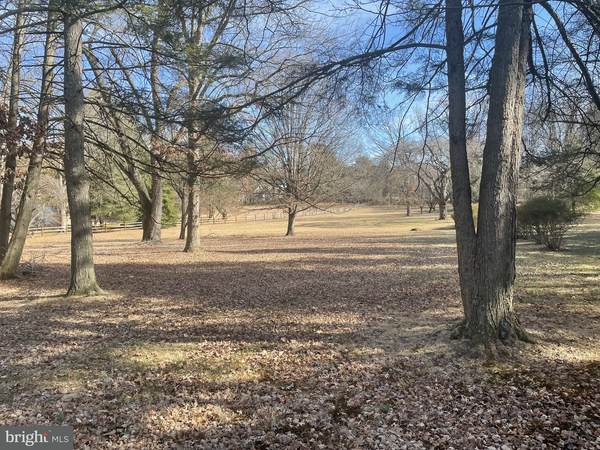 $750,000Pending2.3 Acres
$750,000Pending2.3 Acres3910 Centerville Rd, WILMINGTON, DE 19807
MLS# DENC2038050Listed by: PATTERSON-SCHWARTZ - GREENVILLE
