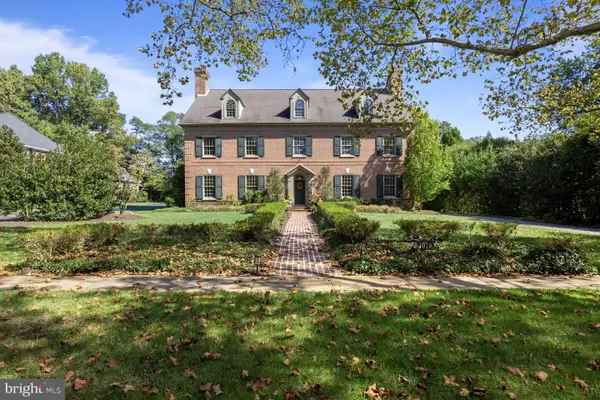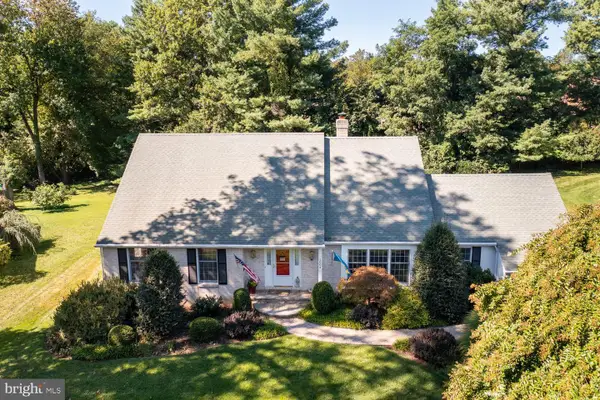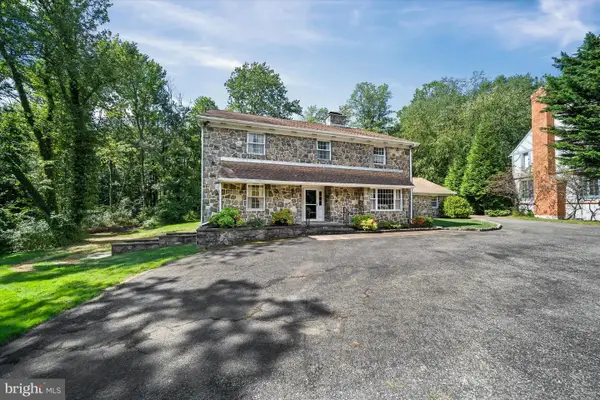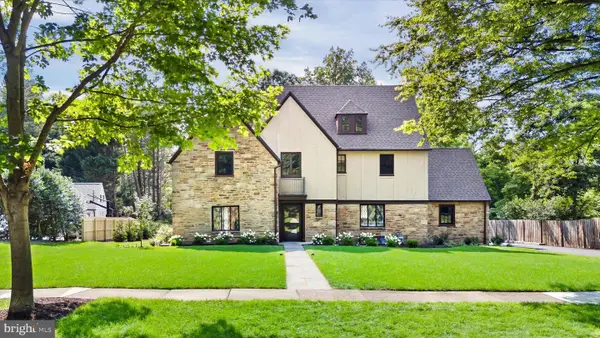2 N Pheasants Rdg N, Greenville, DE 19807
Local realty services provided by:Better Homes and Gardens Real Estate Cassidon Realty
Listed by:earl endrich
Office:bhhs fox & roach - hockessin
MLS#:DENC2091024
Source:BRIGHTMLS
Price summary
- Price:$1,295,000
- Price per sq. ft.:$185
- Monthly HOA dues:$208.33
About this home
Private Wooded 2+ acre lot situated in the Heart of Greenville! Style and grace describes this Stunning 5 bedrooms 4.2 Baths Estate designed with exquisite details. The foyer presents an elegant turned staircase, rich oak hardwood floors throughout. backing to Fieldstone Golf Course and nestled on over 2 acres of gardens, tranquil open space, with panoramic views, extensive hardscaping, and a peaceful stream flowing through the rear of the property. Approximately 7000 square feet of living space, this home offers an ideal layout for hosting large gatherings. A paver walkway leads to the front door where a covered and newly marble tiled (2025) porch. Formal living room, with a gas fireplace for seasonal comfort and great for entertaining! The Family room showcases a floor to ceiling stone fireplace and towering palladian windows, a wet bar with glass fronted cabinets and a beverage fridge, with access to the composite deck. For added convenience a 2nd powder room is located between the family room and living room. The kitchen is a chef's dream with granite countertops, Sub-Zero refrigerator, Wolf double ovens, Wolf four-burner gas cooktop, Dacor microwave cabinet, stone backsplash, a large island with guest seating, dual sinks, and a large pantry. Connecting through a butlers pantry is the formal dining room with tray ceiling, wainscoting, and space for 12+ guests. Off the family room is a bright sunroom with sliding glass doors to a private composite deck. Near the kitchen a short hall leads to the Laundry room with generous cabinetry, a second staircase to the upper level, and another powder room as well as garage access. Upstairs, the primary suite is a luxurious retreat, featuring two walk-in closets, tray ceiling and tri-mirrored dressing corridor. The spa-like bath includes a jetted Kohler tub, oversized tiled shower with bench, dual vanities, private water closet. To complete this level are 4 additional bedrooms and an updated full hall bath. The princess suite with its own updated full bath and walk-in closet. The fifth bedroom could also serve as an office or bonus space. Adventure to the lower level designed for entertaining and recreation. Enjoy a full media room with Spanish tile floors, and tiered seating. Adjacent is a library with built-in shelving, a mirrored billiard room with granite wet bar, four-tap Advanco kegerator, and beverage fridge. An exercise room gym with rubber flooring, an updated full bathroom, utility closets with geothermal heat pump, Rinnai on-demand propane water heater, whole house water filtration, and dehumidifier complete this level. A garden room offers a place for your favorite plants and seedlings and well as walkout access to the rear gardens. The oversized turned 3-car garage has new doors (2025), professionally outfitted with custom-grade steel cabinetry, a lift, and an epoxy-coated floor. Outdoors, the property boasts a stacked stone pond with waterfall, gazebo, extensive hardscaping, a massive composite deck and great privacy. Other amenities include a propane powered whole-house generator, 400-amp service, invisible fencing, septic, and recent stucco repairs, NEW Roof to be installed by the end of October. This exquisite Greenville home combines privacy, elegance, and thoughtful design. Just minutes from Coverdale Farm, Winterthur, multiple parks and points of culture and interest. Schedule your private showing today.
Contact an agent
Home facts
- Year built:1996
- Listing ID #:DENC2091024
- Added:127 day(s) ago
- Updated:November 01, 2025 at 07:28 AM
Rooms and interior
- Bedrooms:5
- Total bathrooms:6
- Full bathrooms:4
- Half bathrooms:2
- Living area:7,000 sq. ft.
Heating and cooling
- Cooling:Central A/C
- Heating:Forced Air, Geo-thermal
Structure and exterior
- Year built:1996
- Building area:7,000 sq. ft.
- Lot area:2.04 Acres
Schools
- High school:ALEXIS I. DUPONT
- Middle school:ALEXIS I. DU PONT
- Elementary school:BRANDYWINE SPRINGS
Utilities
- Water:Well
- Sewer:On Site Septic
Finances and disclosures
- Price:$1,295,000
- Price per sq. ft.:$185
- Tax amount:$12,577 (2024)
New listings near 2 N Pheasants Rdg N
 $2,900,000Active6 beds 9 baths11,645 sq. ft.
$2,900,000Active6 beds 9 baths11,645 sq. ft.1019 Kent Rd, GREENVILLE, DE 19807
MLS# DENC2090826Listed by: PATTERSON-SCHWARTZ - GREENVILLE $3,350,000Pending5 beds 8 baths9,175 sq. ft.
$3,350,000Pending5 beds 8 baths9,175 sq. ft.15 Summit Ln, GREENVILLE, DE 19807
MLS# DENC2090704Listed by: PATTERSON-SCHWARTZ - GREENVILLE $949,900Pending5 beds 4 baths3,450 sq. ft.
$949,900Pending5 beds 4 baths3,450 sq. ft.1004 Oriente Ave, WILMINGTON, DE 19807
MLS# DENC2090550Listed by: COMPASS $2,795,000Active4 beds 4 baths4,925 sq. ft.
$2,795,000Active4 beds 4 baths4,925 sq. ft.805 Brindley Way, WILMINGTON, DE 19807
MLS# DENC2088862Listed by: COMPASS $850,000Pending4 beds 4 baths3,378 sq. ft.
$850,000Pending4 beds 4 baths3,378 sq. ft.1001 Warwick Ln, WILMINGTON, DE 19807
MLS# DENC2089302Listed by: PATTERSON-SCHWARTZ-HOCKESSIN $960,000Active-- beds -- baths3,701 sq. ft.
$960,000Active-- beds -- baths3,701 sq. ft.6410 Kennett Pike, GREENVILLE, DE 19807
MLS# DENC2088922Listed by: PATTERSON-SCHWARTZ - GREENVILLE $3,850,000Pending6 beds 7 baths9,014 sq. ft.
$3,850,000Pending6 beds 7 baths9,014 sq. ft.801 Hillside Rd, GREENVILLE, DE 19807
MLS# DENC2088478Listed by: PATTERSON-SCHWARTZ - GREENVILLE $1,875,000Active6 beds 5 baths3,475 sq. ft.
$1,875,000Active6 beds 5 baths3,475 sq. ft.909 Augusta Rd, WILMINGTON, DE 19807
MLS# DENC2086384Listed by: LONG & FOSTER REAL ESTATE, INC. $3,200,000Active6 beds 8 baths8,100 sq. ft.
$3,200,000Active6 beds 8 baths8,100 sq. ft.501 Montchanin Rd, MONTCHANIN, DE 19710
MLS# DENC2081064Listed by: PATTERSON-SCHWARTZ - GREENVILLE
