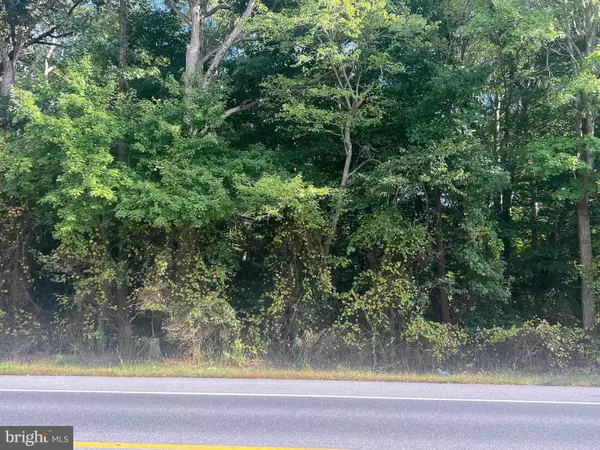11024 Coon Den Rd, Greenwood, DE 19950
Local realty services provided by:Better Homes and Gardens Real Estate Community Realty
11024 Coon Den Rd,Greenwood, DE 19950
$759,000
- 4 Beds
- 3 Baths
- 4,043 sq. ft.
- Single family
- Pending
Listed by:russell g griffin
Office:keller williams realty
MLS#:DESU2084656
Source:BRIGHTMLS
Price summary
- Price:$759,000
- Price per sq. ft.:$187.73
About this home
Welcome to 11024 Coon Den Road, a custom-built sanctuary, nestled in a serene, wooded setting that offers the perfect blend of privacy and sophistication. This exquisite home features a thoughtfully designed main floor layout anchored by a luxurious primary suite, complete with dual walk-in closets and a spa-inspired tiled walk-in shower—your private retreat awaits.
The open-concept living and dining areas are an entertainer’s dream, showcasing stunning crown molding, a dramatic coffered ceiling, and a soaring two-story living room with a cozy fireplace. The gourmet kitchen is equipped with stainless steel appliances, including a built-in microwave, double ovens, under-cabinet lighting, bar seating, and a breakfast nook warmed by a charming wood stove.
Flexibility meets function on the main level with an additional main floor bedroom, a full hallway bath, and a spacious laundry room offering direct access to the oversized attached garage. Just off the garage you have your own home gym space in addition to a separate lawn mower garage and storage room.
Upstairs, discover two spacious bedrooms, a full bathroom, and a generously sized bonus room—perfect for a game/theater room, or creative studio.
Outdoor living is equally impressive with a screened porch, rear patio with fire pit, and a paved circular driveway for easy access and plenty of parking. Surrounded by mature trees and natural beauty, this property offers peace and privacy without compromising convenience.
Don't miss the opportunity to own this beautifully crafted home where elegance meets everyday ease—schedule your private tour today!
Contact an agent
Home facts
- Year built:2012
- Listing ID #:DESU2084656
- Added:169 day(s) ago
- Updated:October 12, 2025 at 07:23 AM
Rooms and interior
- Bedrooms:4
- Total bathrooms:3
- Full bathrooms:3
- Living area:4,043 sq. ft.
Heating and cooling
- Cooling:Central A/C
- Heating:Electric, Heat Pump(s)
Structure and exterior
- Year built:2012
- Building area:4,043 sq. ft.
- Lot area:3.38 Acres
Utilities
- Water:Private, Well
- Sewer:Low Pressure Pipe (LPP)
Finances and disclosures
- Price:$759,000
- Price per sq. ft.:$187.73
- Tax amount:$2,560 (2024)
New listings near 11024 Coon Den Rd
- New
 $875,000Active7 beds 6 baths4,284 sq. ft.
$875,000Active7 beds 6 baths4,284 sq. ft.4 Gardenia Blvd, GREENWOOD, DE 19950
MLS# DEKT2041548Listed by: COMPASS - New
 $55,000Active1.07 Acres
$55,000Active1.07 AcresRt 36-lot 2 Shawnee Rd, GREENWOOD, DE 19950
MLS# DESU2098190Listed by: KW EMPOWER - New
 $885,000Active3 beds 2 baths2,750 sq. ft.
$885,000Active3 beds 2 baths2,750 sq. ft.10463 Beach Hwy, GREENWOOD, DE 19950
MLS# DESU2097942Listed by: BRYAN REALTY GROUP  $449,900Active3 beds 2 baths1,759 sq. ft.
$449,900Active3 beds 2 baths1,759 sq. ft.91 Duck Creek Ln, GREENWOOD, DE 19950
MLS# DESU2097568Listed by: IRON VALLEY REAL ESTATE PREMIER $475,000Active3 beds 2 baths3,255 sq. ft.
$475,000Active3 beds 2 baths3,255 sq. ft.65 Gardenia Blvd, GREENWOOD, DE 19950
MLS# DEKT2041302Listed by: IRON VALLEY REAL ESTATE PREMIER $499,900Pending5 beds 3 baths3,380 sq. ft.
$499,900Pending5 beds 3 baths3,380 sq. ft.10173 Woodyard Rd, GREENWOOD, DE 19950
MLS# DESU2096010Listed by: KELLER WILLIAMS REALTY $130,000Pending3 beds 2 baths1,369 sq. ft.
$130,000Pending3 beds 2 baths1,369 sq. ft.303 W Market St, GREENWOOD, DE 19950
MLS# DESU2097096Listed by: CENTURY 21 GOLD KEY-DOVER $315,000Pending4 beds 2 baths1,512 sq. ft.
$315,000Pending4 beds 2 baths1,512 sq. ft.4126 Elmer Dr, GREENWOOD, DE 19950
MLS# DESU2096904Listed by: KELLER WILLIAMS REALTY $79,900Pending1 Acres
$79,900Pending1 Acres13111 Blanchard Rd, GREENWOOD, DE 19950
MLS# DESU2090074Listed by: CENTURY 21 HOME TEAM REALTY $650,000Pending6 beds 4 baths4,500 sq. ft.
$650,000Pending6 beds 4 baths4,500 sq. ft.12605 Beach Hwy, GREENWOOD, DE 19950
MLS# DESU2096708Listed by: BRYAN REALTY GROUP
