13311 Hunters Cove Rd, Greenwood, DE 19950
Local realty services provided by:Better Homes and Gardens Real Estate Murphy & Co.
Listed by:dustin parker
Office:the parker group
MLS#:DESU2095702
Source:BRIGHTMLS
Price summary
- Price:$445,000
- Price per sq. ft.:$264.88
About this home
Welcome to Autumn Acres, where peaceful country living meets timeless comfort—with no HOA restrictions. This 3-bedroom, 2-bath home is nestled on 1.38 acres and offers a warm, inviting atmosphere from the moment you step inside. A beautiful flex space greets you at the entry, perfectly suited as a formal dining room for hosting gatherings or entertaining guests. The kitchen features abundant cabinetry, a pantry, and a breakfast area that opens to a covered deck overlooking the expansive backyard, creating an ideal space for morning coffee or evening relaxation. The living room is filled with natural light from ample windows and showcases elegant chair rail mouldings along with a cozy fireplace at the center of the room. The spacious primary suite offers a private retreat with large windows, its own bath, and a walk-in closet. Outdoors, you’ll find a beautifully maintained garden and a charming gazebo, perfect for enjoying the serene surroundings. Located in the established Autumn Acres community, this property provides the perfect balance of privacy and convenience, with easy access to nearby towns, shopping, dining, and recreational escapes like Killens Pond State Park and Redden State Forest. Don’t miss this opportunity to make Autumn Acres your new home—schedule your showing today!
Contact an agent
Home facts
- Year built:2006
- Listing ID #:DESU2095702
- Added:53 day(s) ago
- Updated:November 01, 2025 at 07:28 AM
Rooms and interior
- Bedrooms:3
- Total bathrooms:2
- Full bathrooms:2
- Living area:1,680 sq. ft.
Heating and cooling
- Cooling:Central A/C
- Heating:Electric, Heat Pump(s)
Structure and exterior
- Roof:Shingle
- Year built:2006
- Building area:1,680 sq. ft.
- Lot area:1.38 Acres
Utilities
- Water:Well
- Sewer:On Site Septic
Finances and disclosures
- Price:$445,000
- Price per sq. ft.:$264.88
- Tax amount:$1,280 (2025)
New listings near 13311 Hunters Cove Rd
- New
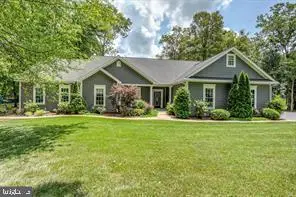 $659,900Active4 beds 4 baths4,240 sq. ft.
$659,900Active4 beds 4 baths4,240 sq. ft.14765 Owens Rd, GREENWOOD, DE 19950
MLS# DESU2099642Listed by: BERKSHIRE HATHAWAY HOMESERVICES PENFED REALTY 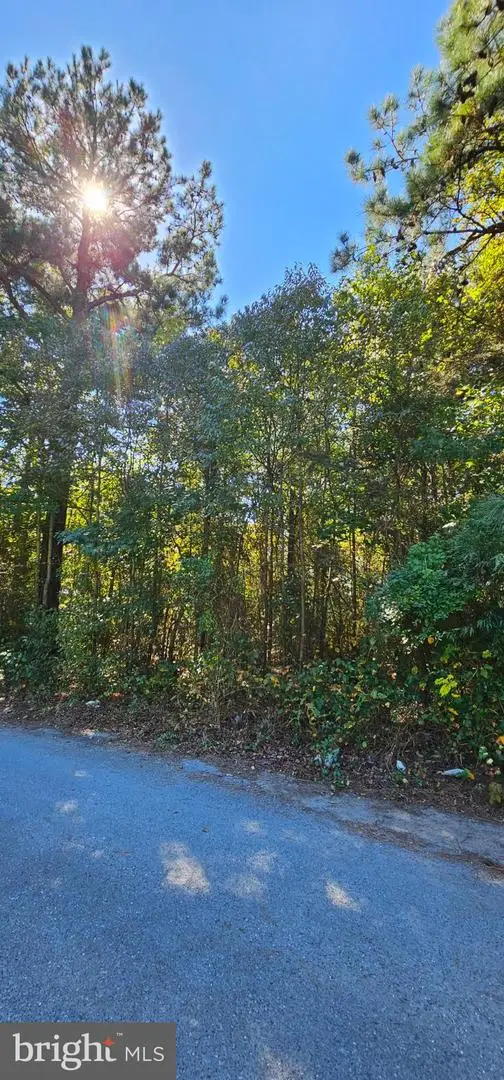 $35,000Pending0.27 Acres
$35,000Pending0.27 AcresLot 6 Thelma Ct, GREENWOOD, DE 19950
MLS# DESU2099440Listed by: COLDWELL BANKER REALTY- New
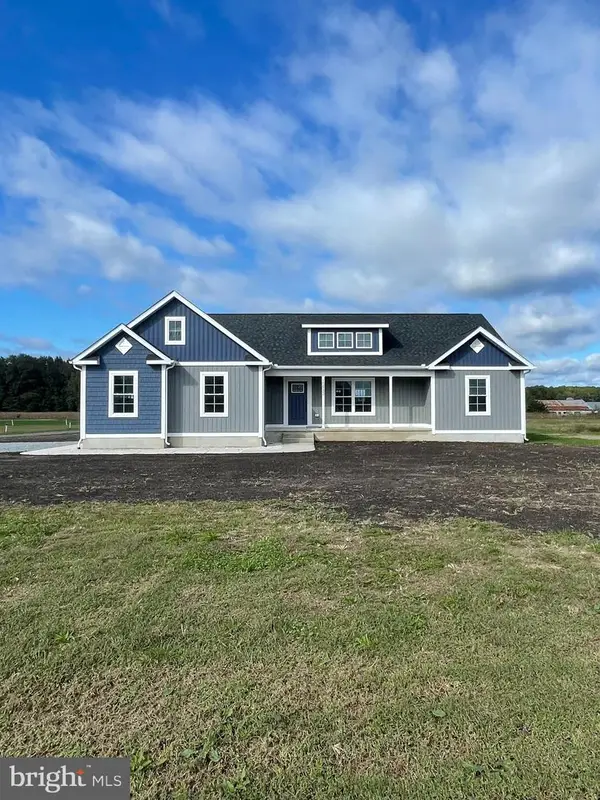 $455,000Active3 beds 2 baths1,801 sq. ft.
$455,000Active3 beds 2 baths1,801 sq. ft.12532 N Meadow View Ln, GREENWOOD, DE 19950
MLS# DESU2099080Listed by: TESLA REALTY GROUP, LLC 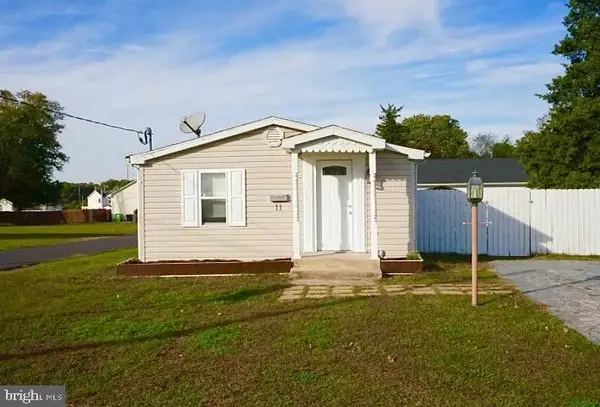 $235,000Active3 beds 2 baths646 sq. ft.
$235,000Active3 beds 2 baths646 sq. ft.11 Broad St, GREENWOOD, DE 19950
MLS# DESU2098126Listed by: FIRST COAST REALTY LLC $875,000Active7 beds 6 baths4,284 sq. ft.
$875,000Active7 beds 6 baths4,284 sq. ft.4 Gardenia Blvd, GREENWOOD, DE 19950
MLS# DEKT2041548Listed by: COMPASS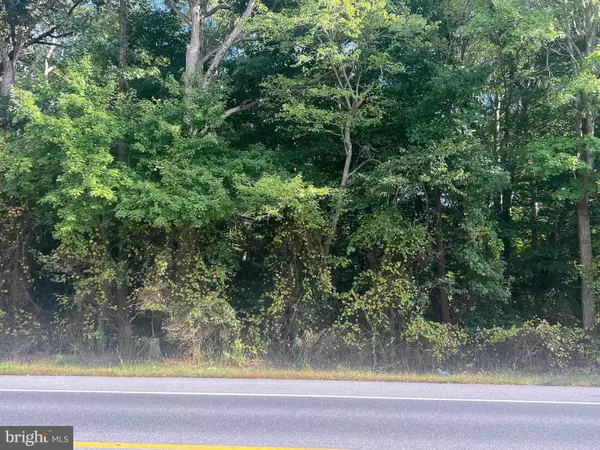 $55,000Pending1.07 Acres
$55,000Pending1.07 AcresRt 36-lot 2 Shawnee Rd, GREENWOOD, DE 19950
MLS# DESU2098190Listed by: KW EMPOWER $885,000Active3 beds 2 baths2,750 sq. ft.
$885,000Active3 beds 2 baths2,750 sq. ft.10463 Beach Hwy, GREENWOOD, DE 19950
MLS# DESU2097942Listed by: BRYAN REALTY GROUP $475,000Active3 beds 2 baths3,255 sq. ft.
$475,000Active3 beds 2 baths3,255 sq. ft.65 Gardenia Blvd, GREENWOOD, DE 19950
MLS# DEKT2041302Listed by: IRON VALLEY REAL ESTATE PREMIER $499,900Pending5 beds 3 baths3,380 sq. ft.
$499,900Pending5 beds 3 baths3,380 sq. ft.10173 Woodyard Rd, GREENWOOD, DE 19950
MLS# DESU2096010Listed by: KELLER WILLIAMS REALTY $315,000Pending4 beds 2 baths1,512 sq. ft.
$315,000Pending4 beds 2 baths1,512 sq. ft.4126 Elmer Dr, GREENWOOD, DE 19950
MLS# DESU2096904Listed by: KELLER WILLIAMS REALTY
