58 Gardenia Blvd, Greenwood, DE 19950
Local realty services provided by:Better Homes and Gardens Real Estate Murphy & Co.
58 Gardenia Blvd,Greenwood, DE 19950
$629,900
- 4 Beds
- 3 Baths
- 3,098 sq. ft.
- Single family
- Pending
Listed by:donna watson
Office:the watson realty group, llc.
MLS#:DEKT2037466
Source:BRIGHTMLS
Price summary
- Price:$629,900
- Price per sq. ft.:$203.32
About this home
Modern Elegance with Tranquil Water Views Near the Beaches
This beautifully maintained two-story home blends timeless elegance with peaceful water views, offering a serene retreat that feels like a model home. Ideally located near Milford, Georgetown, and Delaware’s pristine beaches, it provides the perfect mix of convenience, comfort, and natural beauty.
Step inside to find formal living and dining rooms that create a welcoming atmosphere for entertaining. The spacious family room overlooks a picturesque, tree-lined creek often visited by geese, ducks, and deer—bringing nature right to your window.
At the heart of the home is a gourmet kitchen featuring granite countertops, a stylish tile backsplash, stainless steel appliances, a peninsula for casual dining, and a generous walk-in pantry. A main-level professional office provides the perfect space for remote work, hobbies, or personal projects.
Upstairs, the luxurious owner’s suite serves as a private sanctuary with its walk-in closet and en-suite bath. Three additional bedrooms offer comfort for family and guests, and an upper-level laundry room adds everyday convenience. A full, unfinished basement provides abundant storage or potential for future expansion.
Car enthusiasts, hobbyists, or hunters will love the dual garage setup—an attached two-car garage and a detached two-car garage with insulated oversized doors and electric service.
Additional Features:
Beautifully manicured lawn and landscaping
On-site well and septic
All-electric home powered by Delaware Electric
Only Kent County property taxes
If you're looking for modern comfort in a scenic, well-connected location, this home is your perfect match.
Contact an agent
Home facts
- Year built:2017
- Listing ID #:DEKT2037466
- Added:172 day(s) ago
- Updated:November 01, 2025 at 07:28 AM
Rooms and interior
- Bedrooms:4
- Total bathrooms:3
- Full bathrooms:2
- Half bathrooms:1
- Living area:3,098 sq. ft.
Heating and cooling
- Cooling:Central A/C
- Heating:Electric, Heat Pump(s), Zoned
Structure and exterior
- Roof:Architectural Shingle
- Year built:2017
- Building area:3,098 sq. ft.
- Lot area:0.75 Acres
Schools
- High school:MILFORD
- Middle school:MILFORD CENTRAL ACADEMY
Utilities
- Water:Well
- Sewer:Gravity Sept Fld
Finances and disclosures
- Price:$629,900
- Price per sq. ft.:$203.32
- Tax amount:$2,210 (2025)
New listings near 58 Gardenia Blvd
- New
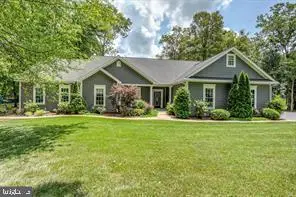 $659,900Active4 beds 4 baths4,240 sq. ft.
$659,900Active4 beds 4 baths4,240 sq. ft.14765 Owens Rd, GREENWOOD, DE 19950
MLS# DESU2099642Listed by: BERKSHIRE HATHAWAY HOMESERVICES PENFED REALTY 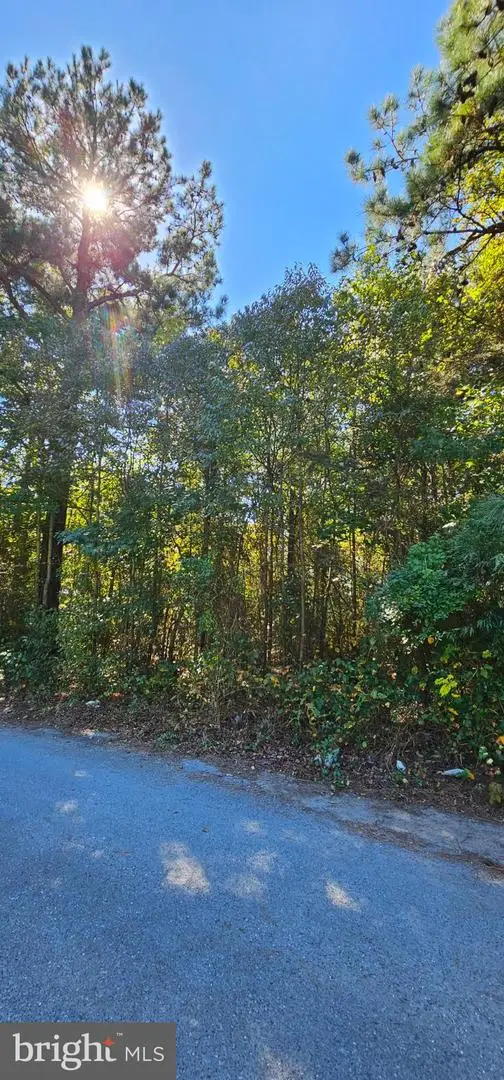 $35,000Pending0.27 Acres
$35,000Pending0.27 AcresLot 6 Thelma Ct, GREENWOOD, DE 19950
MLS# DESU2099440Listed by: COLDWELL BANKER REALTY- New
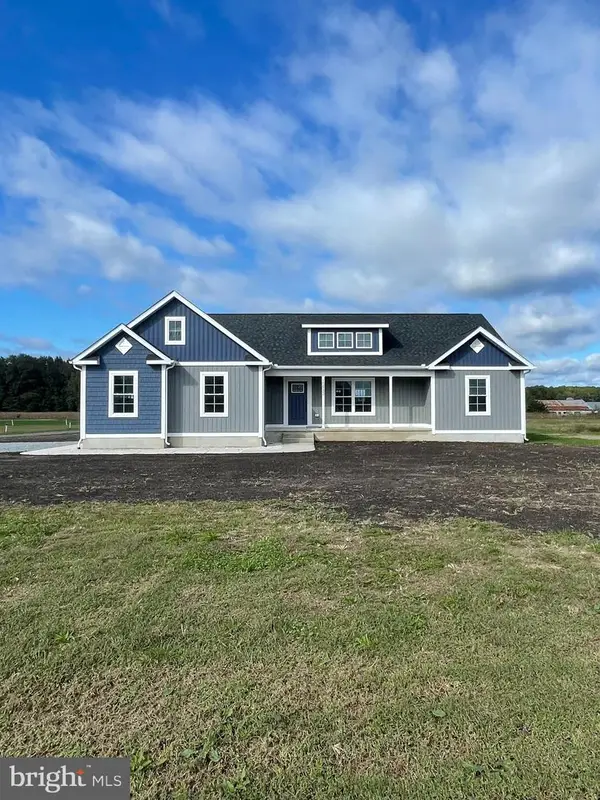 $455,000Active3 beds 2 baths1,801 sq. ft.
$455,000Active3 beds 2 baths1,801 sq. ft.12532 N Meadow View Ln, GREENWOOD, DE 19950
MLS# DESU2099080Listed by: TESLA REALTY GROUP, LLC 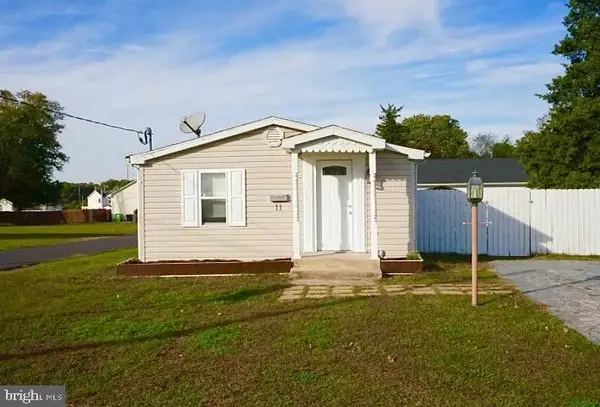 $235,000Active3 beds 2 baths646 sq. ft.
$235,000Active3 beds 2 baths646 sq. ft.11 Broad St, GREENWOOD, DE 19950
MLS# DESU2098126Listed by: FIRST COAST REALTY LLC $875,000Active7 beds 6 baths4,284 sq. ft.
$875,000Active7 beds 6 baths4,284 sq. ft.4 Gardenia Blvd, GREENWOOD, DE 19950
MLS# DEKT2041548Listed by: COMPASS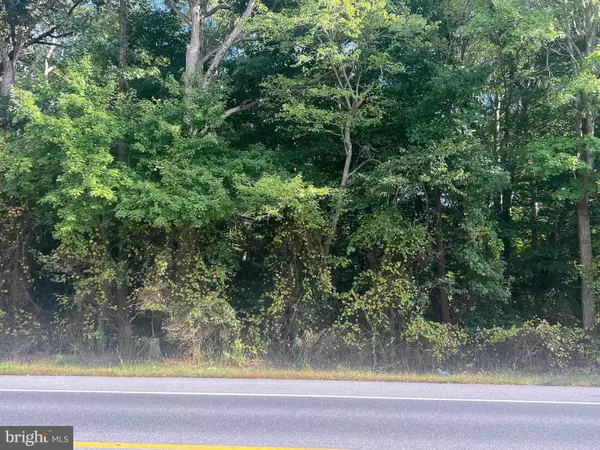 $55,000Pending1.07 Acres
$55,000Pending1.07 AcresRt 36-lot 2 Shawnee Rd, GREENWOOD, DE 19950
MLS# DESU2098190Listed by: KW EMPOWER $885,000Active3 beds 2 baths2,750 sq. ft.
$885,000Active3 beds 2 baths2,750 sq. ft.10463 Beach Hwy, GREENWOOD, DE 19950
MLS# DESU2097942Listed by: BRYAN REALTY GROUP $475,000Active3 beds 2 baths3,255 sq. ft.
$475,000Active3 beds 2 baths3,255 sq. ft.65 Gardenia Blvd, GREENWOOD, DE 19950
MLS# DEKT2041302Listed by: IRON VALLEY REAL ESTATE PREMIER $499,900Pending5 beds 3 baths3,380 sq. ft.
$499,900Pending5 beds 3 baths3,380 sq. ft.10173 Woodyard Rd, GREENWOOD, DE 19950
MLS# DESU2096010Listed by: KELLER WILLIAMS REALTY $315,000Pending4 beds 2 baths1,512 sq. ft.
$315,000Pending4 beds 2 baths1,512 sq. ft.4126 Elmer Dr, GREENWOOD, DE 19950
MLS# DESU2096904Listed by: KELLER WILLIAMS REALTY
