30509 Hollymount Rd, HARBESON, DE 19951
Local realty services provided by:Better Homes and Gardens Real Estate Valley Partners
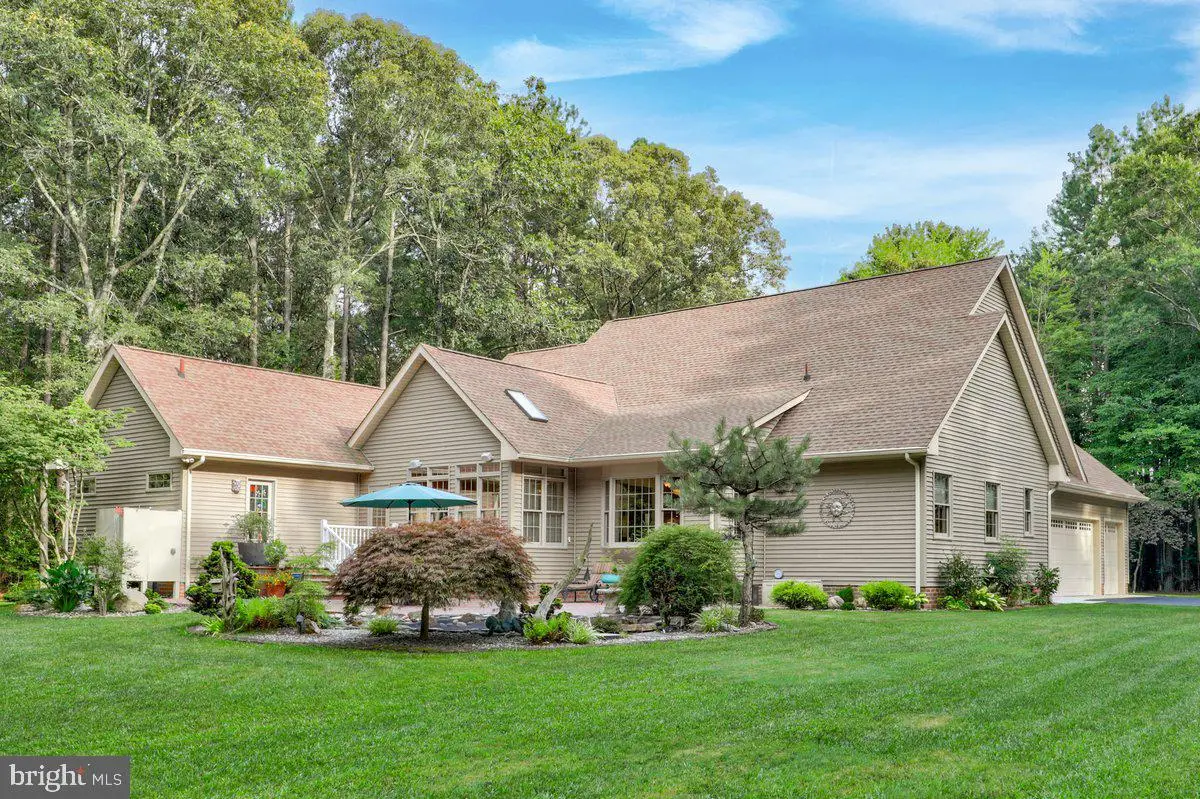
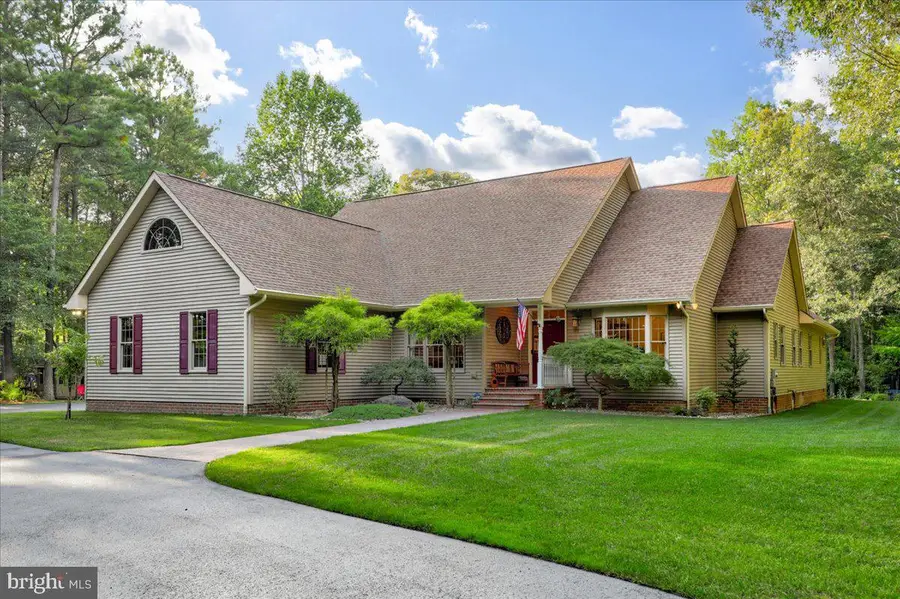
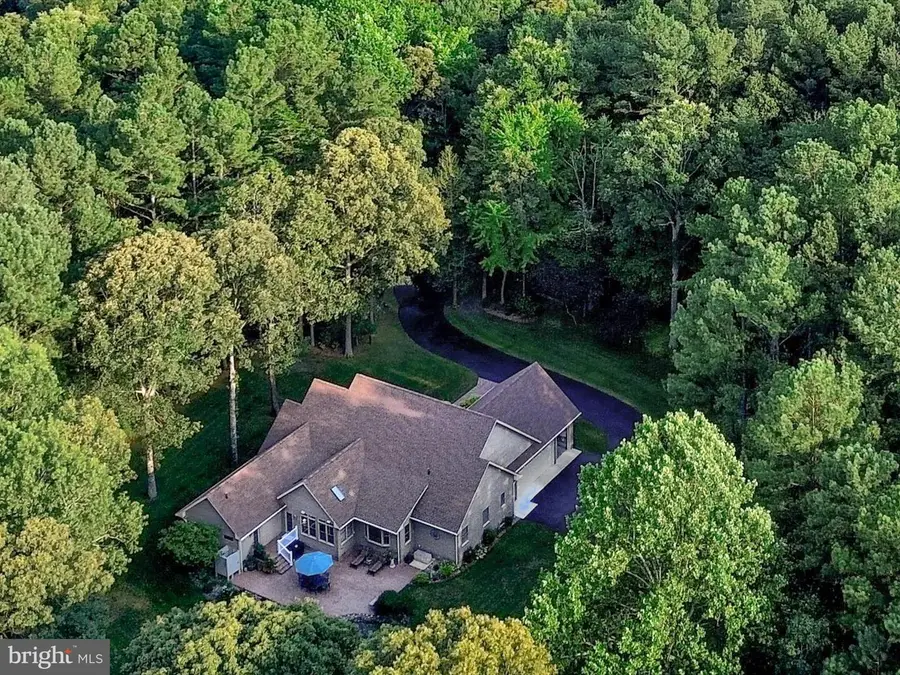
Listed by:dustin oldfather
Office:compass
MLS#:DESU2044356
Source:BRIGHTMLS
Price summary
- Price:$1,425,000
- Price per sq. ft.:$322.76
About this home
Your private secluded estate awaits you as you travel down the 300ft lush driveway. Boasting over seven acres of land total, with two of those acres cleared, this tranquil oasis, within a short drive to the beautiful Delaware beaches , features a harmonious blend of abundant green spaces, gardens, and wooded areas, creating the perfect feeling of peace and serenity with its three bedrooms, each with ensuite bath.
As you enter this custom-built home which seamlessly combines charm and spaciousness, the open great room welcomes you with its beautiful hardwood floors, warming gas fireplace, vaulted ceilings, and large open windows all perfect for relaxing or entertaining those special guests. The elegant kitchen is a chef's dream, dressed with granite countertops, stainless steel appliances, hardwood flooring, beautiful built in shelving and a cozy eat in area overlooking the gardens, all providing a delightful environment to enjoy those culinary creations. Next to the kitchen, you will immediately enter the main level laundry room, equipped with plenty of counter space and even a second dishwasher. Every room in the home provides calming views of the surrounding landscape, allowing you to find inspiration in nature throughout the home. Designed for entertaining, the sunroom leads to an expansive brick patio, providing the ideal setting for gatherings and enjoying the outdoors. A fenced-in vegetable patch allows you to cultivate your own fresh produce, while plush grass, a koi pond, and woodland moss gardens enhance the beauty of the yard. One of the remarkable features of this estate is its proximity to protected lands, ensuring that your surroundings remain undeveloped and preserving the natural beauty of the area. In just a short drive, you can reach the vibrant towns of Rehoboth Beach and Lewes, offering a variety of amenities, charming shops, and delicious restaurants. Easy access to the Rehoboth Bay is just minutes away, providing endless opportunities for water activities and relaxation. Everything the area is known for. To complete the home, there is a spacious 2.5 car garage with epoxy floors and pull down stairs, providing ample space for vehicles and storage. In addition, a large unfinished basement presents a great opportunity for customization and expansion. A truly enchanting retreat, combining the allure of coastal living with the tranquility of nature. Don't miss the chance to experience this remarkable estate.
Contact an agent
Home facts
- Year built:2005
- Listing Id #:DESU2044356
- Added:763 day(s) ago
- Updated:August 14, 2025 at 01:41 PM
Rooms and interior
- Bedrooms:3
- Total bathrooms:3
- Full bathrooms:3
- Living area:4,415 sq. ft.
Heating and cooling
- Cooling:Central A/C
- Heating:Forced Air, Geo-thermal
Structure and exterior
- Roof:Architectural Shingle
- Year built:2005
- Building area:4,415 sq. ft.
- Lot area:7.37 Acres
Schools
- High school:CAPE HENLOPEN
- Middle school:BEACON
- Elementary school:REHOBOTH
Utilities
- Water:Well
- Sewer:Gravity Sept Fld
Finances and disclosures
- Price:$1,425,000
- Price per sq. ft.:$322.76
- Tax amount:$1,600 (2023)
New listings near 30509 Hollymount Rd
- New
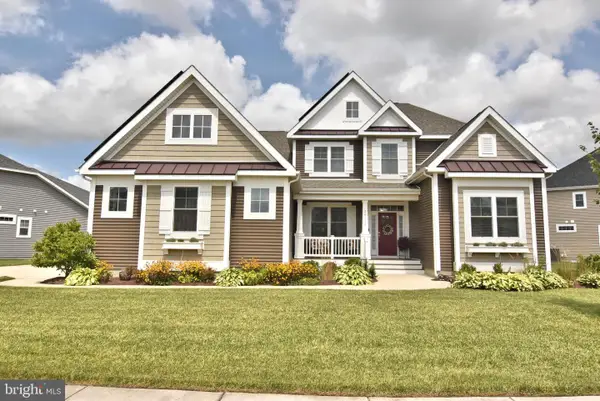 $850,000Active5 beds 3 baths3,003 sq. ft.
$850,000Active5 beds 3 baths3,003 sq. ft.24173 Bunting Cir, HARBESON, DE 19951
MLS# DESU2092538Listed by: 360 PROPERTY SOLUTIONS 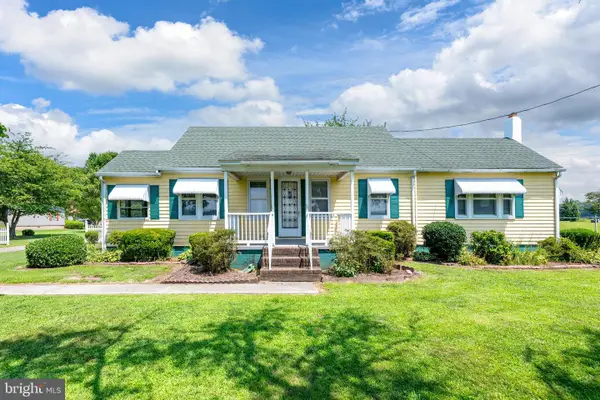 $420,000Active2 beds 1 baths1,800 sq. ft.
$420,000Active2 beds 1 baths1,800 sq. ft.20563 Beaver Dam Rd, HARBESON, DE 19951
MLS# DESU2089982Listed by: COLDWELL BANKER PREMIER - LEWES- Open Sat, 11am to 1pm
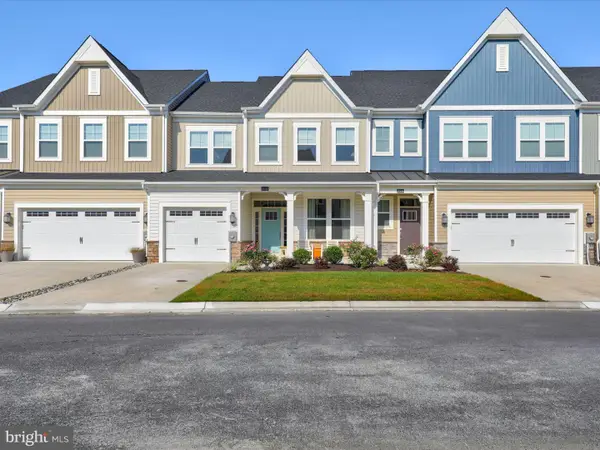 $409,000Active4 beds 4 baths2,400 sq. ft.
$409,000Active4 beds 4 baths2,400 sq. ft.26246 Milby Cir, HARBESON, DE 19951
MLS# DESU2091996Listed by: DAVE MCCARTHY & ASSOCIATES, INC. 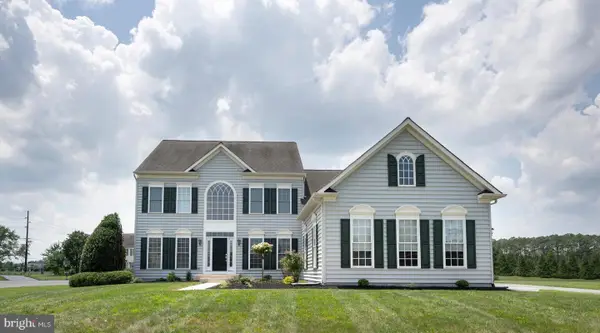 $645,900Active5 beds 4 baths6,882 sq. ft.
$645,900Active5 beds 4 baths6,882 sq. ft.27421 Covered Bridge Trl, HARBESON, DE 19951
MLS# DESU2089794Listed by: BERKSHIRE HATHAWAY HOMESERVICES PENFED REALTY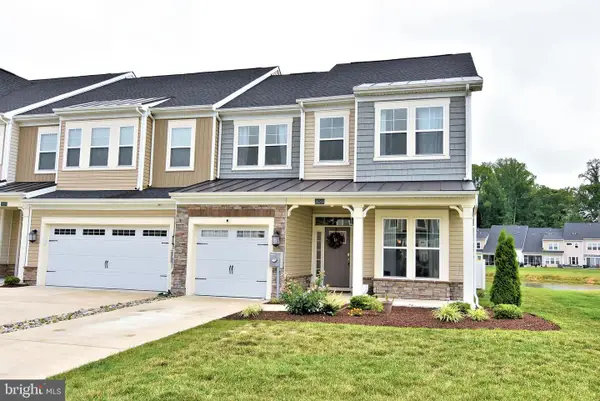 $499,000Active4 beds 4 baths2,300 sq. ft.
$499,000Active4 beds 4 baths2,300 sq. ft.26269 Milby Cir, HARBESON, DE 19951
MLS# DESU2090096Listed by: JACK LINGO - REHOBOTH $315,000Pending3 beds 2 baths1,800 sq. ft.
$315,000Pending3 beds 2 baths1,800 sq. ft.28670 Woodcrest Dr, HARBESON, DE 19951
MLS# DESU2089750Listed by: NORTHROP REALTY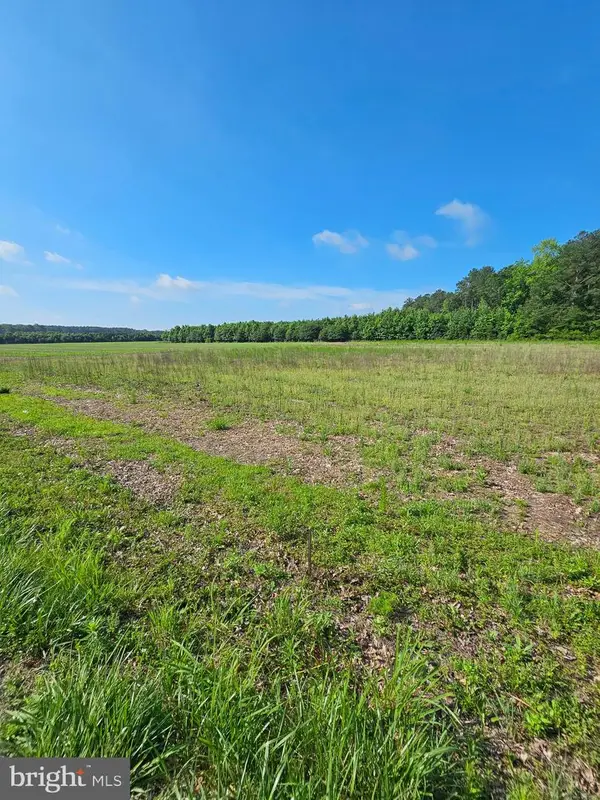 $100,000Pending0.72 Acres
$100,000Pending0.72 AcresLot 2 Harbeson Rd, HARBESON, DE 19951
MLS# DESU2089498Listed by: KELLER WILLIAMS REALTY CENTRAL-DELAWARE $150,000Pending1.74 Acres
$150,000Pending1.74 AcresLot 1 Harbeson Rd, HARBESON, DE 19951
MLS# DESU2089508Listed by: KELLER WILLIAMS REALTY CENTRAL-DELAWARE $369,900Pending3 beds 3 baths1,970 sq. ft.
$369,900Pending3 beds 3 baths1,970 sq. ft.22118 Harbeson Rd, HARBESON, DE 19951
MLS# DESU2089232Listed by: GOLDEN COASTAL REALTY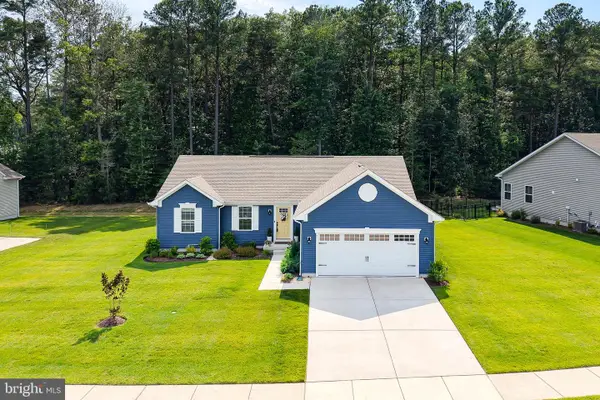 $549,900Active3 beds 2 baths1,574 sq. ft.
$549,900Active3 beds 2 baths1,574 sq. ft.21533 Capitan Loop, HARBESON, DE 19951
MLS# DESU2088492Listed by: BERKSHIRE HATHAWAY HOMESERVICES PENFED REALTY

