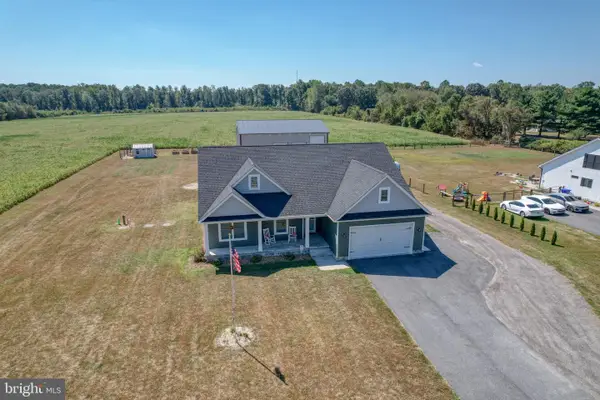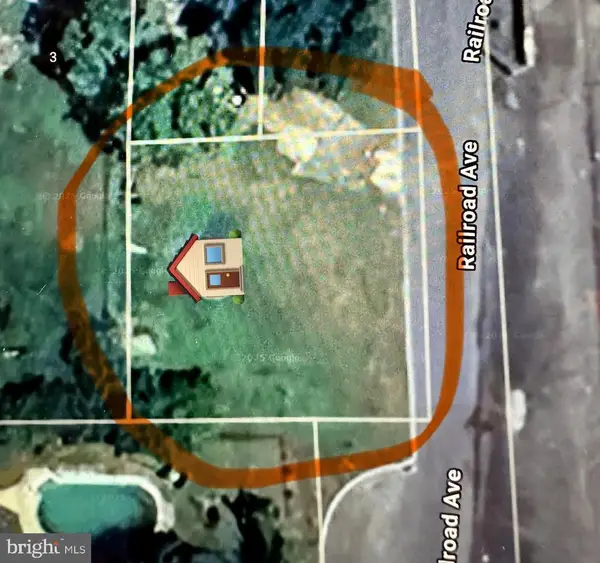106 Lane View Dr, Harrington, DE 19952
Local realty services provided by:Better Homes and Gardens Real Estate GSA Realty
106 Lane View Dr,Harrington, DE 19952
$439,900
- 3 Beds
- 2 Baths
- 1,924 sq. ft.
- Single family
- Active
Listed by:brooke katlin jerman
Office:keller williams realty central-delaware
MLS#:DEKT2039804
Source:BRIGHTMLS
Price summary
- Price:$439,900
- Price per sq. ft.:$228.64
About this home
Discover the perfect blend of comfort and functionality in this well-designed ranch home, complete with a versatile pole barn and NO HOA! The heart of the home showcases a beautiful kitchen with quartz countertops, tile backsplash, and a two-level island with seating, flowing seamlessly into the dining area and living room. Step from the living space onto the deck, perfect for relaxing or entertaining. The split-bedroom floorplan offers privacy, featuring a spacious primary suite with a stall shower, jetted tub, double-sink vanity, water closet, and a walk-in closet. Two well-sized secondary bedrooms share a full hall bathroom with a tub shower, linen closet and single vanity. There are also two closets in the hallway for linen and coat storage. Additional features include ductless HVAC throughout, recessed lighting, and luxury vinyl plank flooring in main living areas with carpet in bedrooms. A thoughtfully placed laundry room sits just off the kitchen and garage, offering a huge pantry and the ability to close it off from the main house. The 2-car garage, with separate doors, an exterior side entry, and painted interior, adds convenience, while the pole barn expands your storage or workspace options. Located in the heart of Delaware, this home offers the best of both worlds - just 35 minutes from the ocean beaches and only minutes from the bay. Enjoy easy access to coastal living without the congestion, plus quick trips to Milford, Camden, and Harrington for a variety of shopping and dining options. Schedule a tour to see this fantastic home for yourself!
Contact an agent
Home facts
- Year built:2004
- Listing ID #:DEKT2039804
- Added:53 day(s) ago
- Updated:September 30, 2025 at 04:35 AM
Rooms and interior
- Bedrooms:3
- Total bathrooms:2
- Full bathrooms:2
- Living area:1,924 sq. ft.
Heating and cooling
- Cooling:Ductless/Mini-Split
- Heating:Electric
Structure and exterior
- Year built:2004
- Building area:1,924 sq. ft.
- Lot area:0.52 Acres
Schools
- High school:LAKE FOREST
- Middle school:W.T. CHIPMAN
- Elementary school:LAKE FOREST SOUTH
Utilities
- Water:Well
- Sewer:On Site Septic
Finances and disclosures
- Price:$439,900
- Price per sq. ft.:$228.64
- Tax amount:$1,333 (2025)
New listings near 106 Lane View Dr
- New
 $635,000Active3 beds 4 baths2,884 sq. ft.
$635,000Active3 beds 4 baths2,884 sq. ft.217 Marjorie Ln, HARRINGTON, DE 19952
MLS# DEKT2041386Listed by: BRYAN REALTY GROUP - Open Sun, 11am to 1pmNew
 $268,000Active3 beds 2 baths1,152 sq. ft.
$268,000Active3 beds 2 baths1,152 sq. ft.5 Thomas St, HARRINGTON, DE 19952
MLS# DEKT2041382Listed by: KELLER WILLIAMS REALTY CENTRAL-DELAWARE - Coming Soon
 $269,000Coming Soon3 beds 1 baths
$269,000Coming Soon3 beds 1 baths2 Ward St, HARRINGTON, DE 19952
MLS# DEKT2041082Listed by: FIRST COAST REALTY LLC - New
 $249,900Active4.91 Acres
$249,900Active4.91 AcresLot 4 Hopkins Cemetery Rd, HARRINGTON, DE 19952
MLS# DEKT2041164Listed by: IRON VALLEY REAL ESTATE PREMIER  $465,000Pending4 beds 2 baths2,094 sq. ft.
$465,000Pending4 beds 2 baths2,094 sq. ft.3809 Burrsville Rd, HARRINGTON, DE 19952
MLS# DEKT2041114Listed by: THE MOVING EXPERIENCE DELAWARE INC $507,710Active3 beds 2 baths2,070 sq. ft.
$507,710Active3 beds 2 baths2,070 sq. ft.82 W Sarah Side Dr, HARRINGTON, DE 19952
MLS# DEKT2041118Listed by: D.R. HORTON REALTY OF DELAWARE, LLC $410,000Active3 beds 2 baths1,652 sq. ft.
$410,000Active3 beds 2 baths1,652 sq. ft.186 Bloomfield Dr, HARRINGTON, DE 19952
MLS# DEKT2041012Listed by: KELLER WILLIAMS REALTY CENTRAL-DELAWARE $454,990Active4 beds 2 baths1,774 sq. ft.
$454,990Active4 beds 2 baths1,774 sq. ft.290 Sarah Side Dr, HARRINGTON, DE 19952
MLS# DEKT2041092Listed by: D.R. HORTON REALTY OF DELAWARE, LLC $499,900Pending3 beds 2 baths1,727 sq. ft.
$499,900Pending3 beds 2 baths1,727 sq. ft.324 Jackson Ditch Rd, HARRINGTON, DE 19952
MLS# DEKT2040836Listed by: LESTER REALTY $40,000Pending0.16 Acres
$40,000Pending0.16 Acres0 W Liberty St, HARRINGTON, DE 19952
MLS# DEKT2040834Listed by: KELLER WILLIAMS REALTY CENTRAL-DELAWARE
