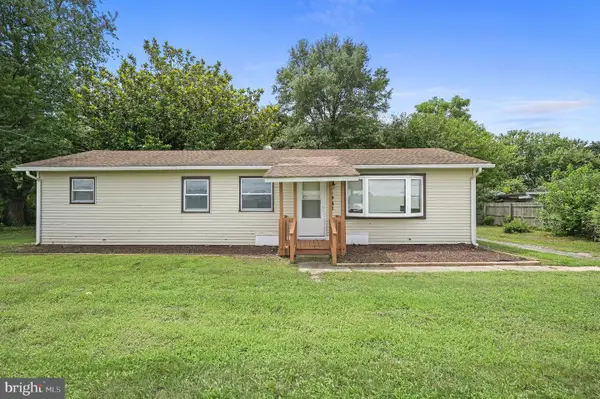648 Mccauley Pond Rd, Harrington, DE 19952
Local realty services provided by:Better Homes and Gardens Real Estate Valley Partners
648 Mccauley Pond Rd,Harrington, DE 19952
$625,000
- 3 Beds
- 3 Baths
- 3,498 sq. ft.
- Single family
- Pending
Listed by:kelly turner
Office:keller williams realty
MLS#:DEKT2039174
Source:BRIGHTMLS
Price summary
- Price:$625,000
- Price per sq. ft.:$178.67
About this home
First time on the market! Situated on 1.1 acres, this custom-built traditional Cape Cod offers quality craftsmanship and thoughtful upgrades throughout. The home features 3 bedrooms, 2.5 baths, and a fully finished basement with a wet bar, and a beautiful stone gas fireplace. The first floor showcases stunning hardwood flooring and crown molding, with a Primary suite that includes a fully renovated and upgraded en-suite bath. Enjoy dual vanities, a floor-to-ceiling tiled walk-in rainfall shower, and a custom California Closets walk-in closet. the kitchen features Amish-built cabinetry, granite counters, and a tile backsplash. A charming brick all seasons room with a wood stove offers year-round comfort. A standout feature is the oversized 3-car detached garage with 8-ft bay doors, 10-ft ceilings, central air and heat, 5 air compressor outlets, hot/cold water, and a roughed-in septic line for potential upstairs living space. Additional highlights: NEW gravity-fed septic system (11/2024), Whole-house generator, Gutter guards on both home and detached garage, Whole yard irrigation, Kennel area w/ concrete pad, electric, water, & ceiling fans-potential to convert into a 10x20 enclosed workshop, and ROOF is less than 10 years young! Rest assured that you won't loose the peaceful country environment as the farmland behind the property has been placed in to land preservation. Truly a one-of-a-kind property with room to expand and amenities that blend comfort, functionality, and future potential.
Contact an agent
Home facts
- Year built:1987
- Listing ID #:DEKT2039174
- Added:63 day(s) ago
- Updated:October 01, 2025 at 07:32 AM
Rooms and interior
- Bedrooms:3
- Total bathrooms:3
- Full bathrooms:2
- Half bathrooms:1
- Living area:3,498 sq. ft.
Heating and cooling
- Cooling:Central A/C
- Heating:Electric, Forced Air, Geo-thermal, Heat Pump(s)
Structure and exterior
- Roof:Architectural Shingle
- Year built:1987
- Building area:3,498 sq. ft.
- Lot area:1.1 Acres
Utilities
- Water:Well
- Sewer:Gravity Sept Fld
Finances and disclosures
- Price:$625,000
- Price per sq. ft.:$178.67
- Tax amount:$1,369 (2024)
New listings near 648 Mccauley Pond Rd
- Coming Soon
 $234,000Coming Soon3 beds 2 baths
$234,000Coming Soon3 beds 2 baths4983 Milford Harrington Hwy, HARRINGTON, DE 19952
MLS# DEKT2037912Listed by: KELLER WILLIAMS REALTY CENTRAL-DELAWARE - New
 $635,000Active3 beds 4 baths2,884 sq. ft.
$635,000Active3 beds 4 baths2,884 sq. ft.217 Marjorie Ln, HARRINGTON, DE 19952
MLS# DEKT2041386Listed by: BRYAN REALTY GROUP - Open Sun, 11am to 1pmNew
 $268,000Active3 beds 2 baths1,152 sq. ft.
$268,000Active3 beds 2 baths1,152 sq. ft.5 Thomas St, HARRINGTON, DE 19952
MLS# DEKT2041382Listed by: KELLER WILLIAMS REALTY CENTRAL-DELAWARE - New
 $225,000Active2 beds 1 baths1,332 sq. ft.
$225,000Active2 beds 1 baths1,332 sq. ft.15832 S Dupont Hwy, HARRINGTON, DE 19952
MLS# DEKT2041272Listed by: CENTURY 21 HOME TEAM REALTY - Coming Soon
 $269,000Coming Soon3 beds 1 baths
$269,000Coming Soon3 beds 1 baths2 Ward St, HARRINGTON, DE 19952
MLS# DEKT2041082Listed by: FIRST COAST REALTY LLC  $249,900Active4.91 Acres
$249,900Active4.91 AcresLot 4 Hopkins Cemetery Rd, HARRINGTON, DE 19952
MLS# DEKT2041164Listed by: IRON VALLEY REAL ESTATE PREMIER $465,000Pending4 beds 2 baths2,094 sq. ft.
$465,000Pending4 beds 2 baths2,094 sq. ft.3809 Burrsville Rd, HARRINGTON, DE 19952
MLS# DEKT2041114Listed by: THE MOVING EXPERIENCE DELAWARE INC $507,710Active3 beds 2 baths2,070 sq. ft.
$507,710Active3 beds 2 baths2,070 sq. ft.82 W Sarah Side Dr, HARRINGTON, DE 19952
MLS# DEKT2041118Listed by: D.R. HORTON REALTY OF DELAWARE, LLC $410,000Active3 beds 2 baths1,652 sq. ft.
$410,000Active3 beds 2 baths1,652 sq. ft.186 Bloomfield Dr, HARRINGTON, DE 19952
MLS# DEKT2041012Listed by: KELLER WILLIAMS REALTY CENTRAL-DELAWARE $454,990Active4 beds 2 baths1,774 sq. ft.
$454,990Active4 beds 2 baths1,774 sq. ft.290 Sarah Side Dr, HARRINGTON, DE 19952
MLS# DEKT2041092Listed by: D.R. HORTON REALTY OF DELAWARE, LLC
