911 Brittney Ln, HARTLY, DE 19953
Local realty services provided by:Better Homes and Gardens Real Estate Cassidon Realty
911 Brittney Ln,HARTLY, DE 19953
$374,900
- 4 Beds
- 2 Baths
- 1,900 sq. ft.
- Single family
- Active
Listed by:kimberly r rivera
Office:keller williams realty central-delaware
MLS#:DEKT2040858
Source:BRIGHTMLS
Price summary
- Price:$374,900
- Price per sq. ft.:$197.32
About this home
Welcome to your fully renovated retreat on Brittney Lane! Nestled among the trees, this home has been thoughtfully updated from top to bottom. The main level features an inviting open floor plan, with the kitchen, dining, and living areas flowing seamlessly together, perfect for gatherings. The kitchen shines with white cabinets and new pulls, recessed and pendant lighting, stainless steel appliances, and a peninsula that has space for comfortable seating. Through the sliding glass door in the dining area you have access to the sprawling deck that has been added for your entertaining and relaxation enjoyment! There is no lack of space or privacy on the deck which includes a large pergola and a modern wire railing around the perimeter. Back inside there are two bedrooms on the upper level, including the huge primary suite with a sitting area, two closets and access through a jack and jill door into the full bathroom. Both bathrooms in the home have been updated to include tile flooring, board and batten accent wall upstairs and a new vanity in the lower level. The lower level offers two additional spacious bedrooms that share a full bathroom and a large recreation room, ideal for relaxing or entertaining. This level also includes a convenient laundry room and extra storage space, where the current owners have set up two additional refrigerator/freezers along with pantry storage, great for keeping everything organized and accessible. From this storage area, there is also an exterior exit for added convenience. Set on just over half an acre along a quiet country road, this property offers plenty of parking for your RV or boat and the freedom of no HOA. Don’t miss the chance to make this beautifully renovated country home yours - schedule a tour today!
Contact an agent
Home facts
- Year built:1981
- Listing ID #:DEKT2040858
- Added:3 day(s) ago
- Updated:September 13, 2025 at 01:49 PM
Rooms and interior
- Bedrooms:4
- Total bathrooms:2
- Full bathrooms:2
- Living area:1,900 sq. ft.
Heating and cooling
- Cooling:Central A/C
- Heating:Electric, Heat Pump(s)
Structure and exterior
- Year built:1981
- Building area:1,900 sq. ft.
- Lot area:0.5 Acres
Schools
- High school:DOVER H.S.
- Middle school:WILLIAM HENRY
- Elementary school:HARTLY
Utilities
- Water:Well
- Sewer:Mound System, On Site Septic
Finances and disclosures
- Price:$374,900
- Price per sq. ft.:$197.32
- Tax amount:$1,551 (2025)
New listings near 911 Brittney Ln
- New
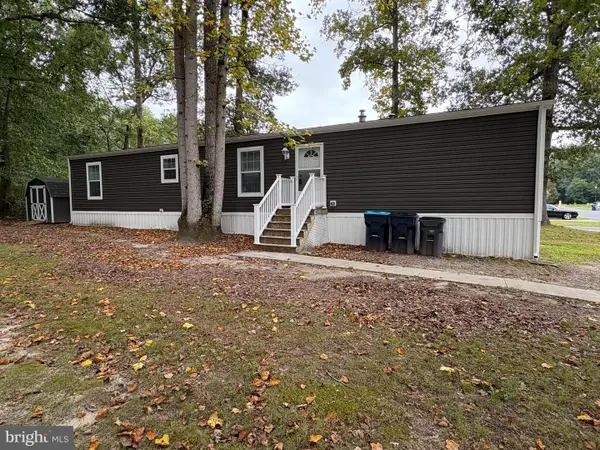 $85,000Active2 beds 2 baths1,024 sq. ft.
$85,000Active2 beds 2 baths1,024 sq. ft.86 Longbow Ln #86, HARTLY, DE 19953
MLS# DEKT2040916Listed by: INVESTORS REALTY, INC. - New
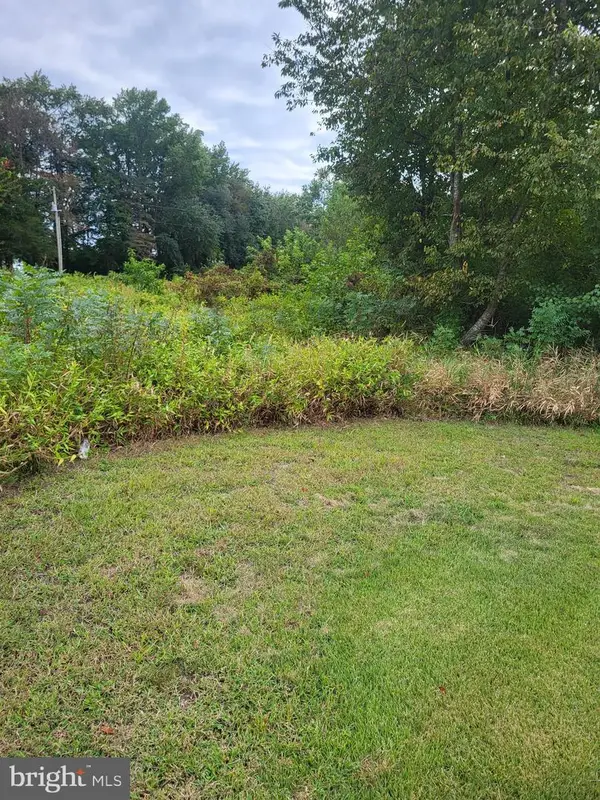 $59,900Active0.54 Acres
$59,900Active0.54 Acres5120 Halltown Rd, HARTLY, DE 19953
MLS# DEKT2040860Listed by: KELLER WILLIAMS REALTY CENTRAL-DELAWARE - New
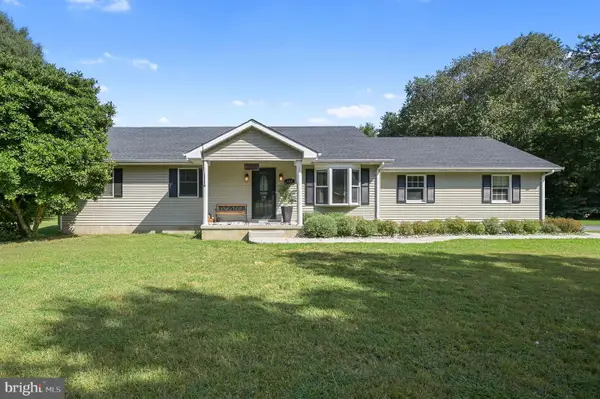 $359,000Active3 beds 2 baths1,232 sq. ft.
$359,000Active3 beds 2 baths1,232 sq. ft.392 Judith Rd, HARTLY, DE 19953
MLS# DEKT2040744Listed by: TESLA REALTY GROUP, LLC 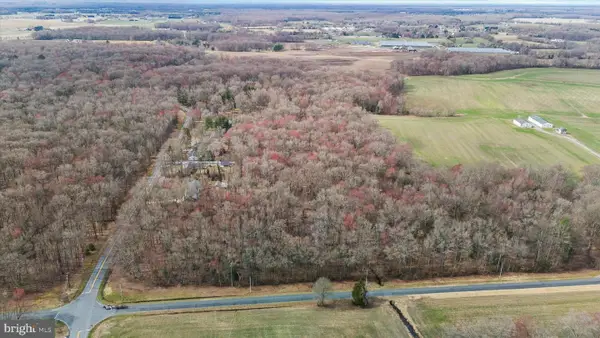 $285,000Active11.59 Acres
$285,000Active11.59 Acres0 Crystal Rd, HARTLY, DE 19953
MLS# DEKT2040632Listed by: KELLER WILLIAMS REALTY CENTRAL-DELAWARE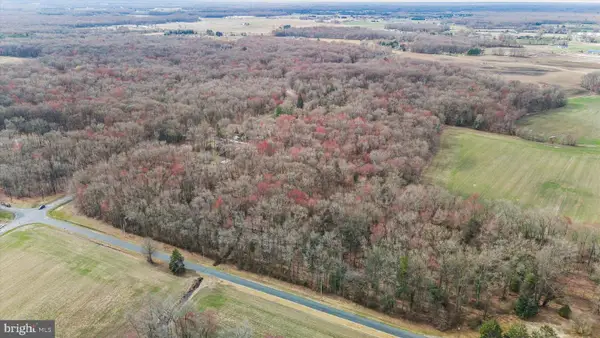 $100,000Active2 Acres
$100,000Active2 Acres0 Crystal Rd, HARTLY, DE 19953
MLS# DEKT2040634Listed by: KELLER WILLIAMS REALTY CENTRAL-DELAWARE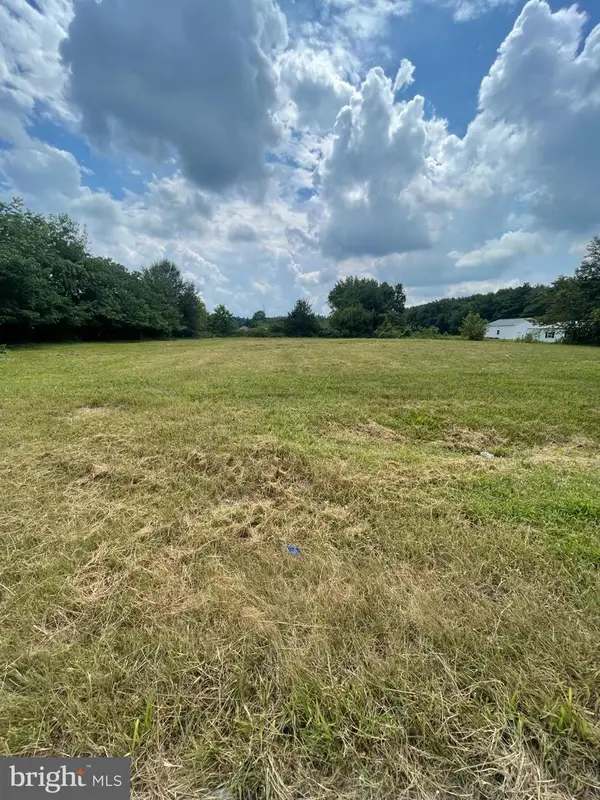 $90,000Active1 Acres
$90,000Active1 Acres2736 Hartly Rd #2736, HARTLY, DE 19953
MLS# DEKT2040524Listed by: KELLER WILLIAMS REALTY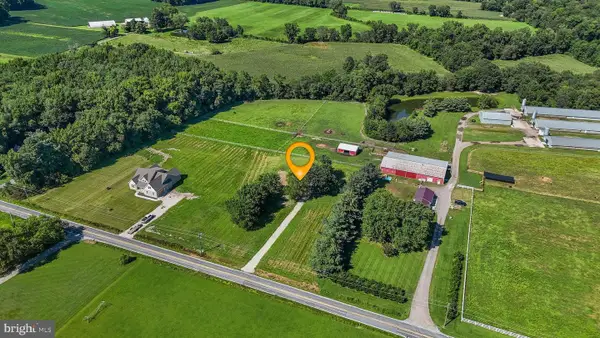 $149,000Pending1.42 Acres
$149,000Pending1.42 Acres1381 Lockwood Chapel Rd, HARTLY, DE 19953
MLS# DEKT2040318Listed by: KELLER WILLIAMS REALTY CENTRAL-DELAWARE $349,900Active3 beds 2 baths1,340 sq. ft.
$349,900Active3 beds 2 baths1,340 sq. ft.233 Hartly Rd, HARTLY, DE 19953
MLS# DEKT2039750Listed by: KELLER WILLIAMS REALTY CENTRAL-DELAWARE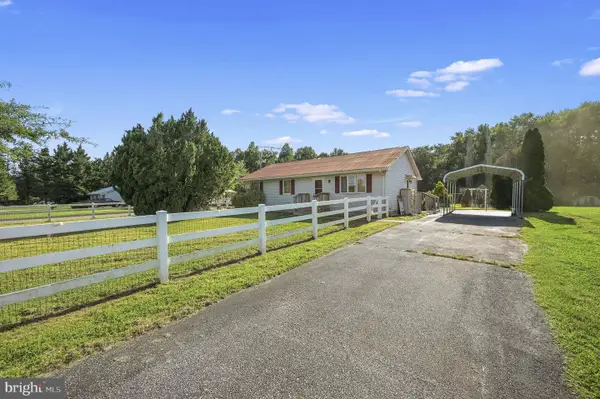 $289,999Pending3 beds 2 baths1,232 sq. ft.
$289,999Pending3 beds 2 baths1,232 sq. ft.1787 Slaughter Station Rd, HARTLY, DE 19953
MLS# DEKT2039676Listed by: IRON VALLEY REAL ESTATE PREMIER
