10 Yorkridge Trl, HOCKESSIN, DE 19707
Local realty services provided by:Better Homes and Gardens Real Estate Premier
10 Yorkridge Trl,HOCKESSIN, DE 19707
$399,999
- 3 Beds
- 2 Baths
- 2,150 sq. ft.
- Single family
- Active
Listed by:andrew mulrine iv
Office:re/max associates-hockessin
MLS#:DENC2089124
Source:BRIGHTMLS
Price summary
- Price:$399,999
- Price per sq. ft.:$186.05
About this home
Complete renovation opportunity in desirable Yorklyn Ridge! This contemporary ranch offers three bedrooms, including a main-level primary suite, an open kitchen/dining/living area with hardwood floors, and a wrap-around deck overlooking a beautiful, mature lot. The lower level features a walkout, two additional bedrooms, full bathroom, separate laundry/utility room and a wood stove. The home has been thoroughly cleaned out and is ready for renovation. The buyer should plan to replace most of the drywall and regrade the lot to address water infiltration. Yard cleanup is scheduled for the week of 09/22, with dead trees to be removed by Mitsdarfer Brothers Tree Service. Cash buyers preferred. Sold "as is" condition. Call today to schedule a showing!
Contact an agent
Home facts
- Year built:1972
- Listing ID #:DENC2089124
- Added:1 day(s) ago
- Updated:September 15, 2025 at 01:58 PM
Rooms and interior
- Bedrooms:3
- Total bathrooms:2
- Full bathrooms:2
- Living area:2,150 sq. ft.
Heating and cooling
- Cooling:Central A/C
- Heating:Central, Oil
Structure and exterior
- Roof:Architectural Shingle
- Year built:1972
- Building area:2,150 sq. ft.
- Lot area:1.04 Acres
Schools
- High school:ALEXIS I. DUPONT
- Middle school:HENRY B. DU PONT
- Elementary school:COOKE
Utilities
- Water:Private
- Sewer:On Site Septic
Finances and disclosures
- Price:$399,999
- Price per sq. ft.:$186.05
- Tax amount:$4,610 (2024)
New listings near 10 Yorkridge Trl
- New
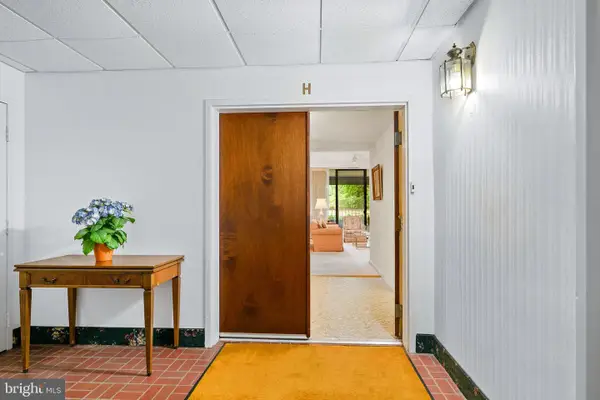 $334,999Active3 beds 2 baths2,075 sq. ft.
$334,999Active3 beds 2 baths2,075 sq. ft.614-unit Loveville Rd #c1h, HOCKESSIN, DE 19707
MLS# DENC2089200Listed by: RE/MAX ASSOCIATES - NEWARK - New
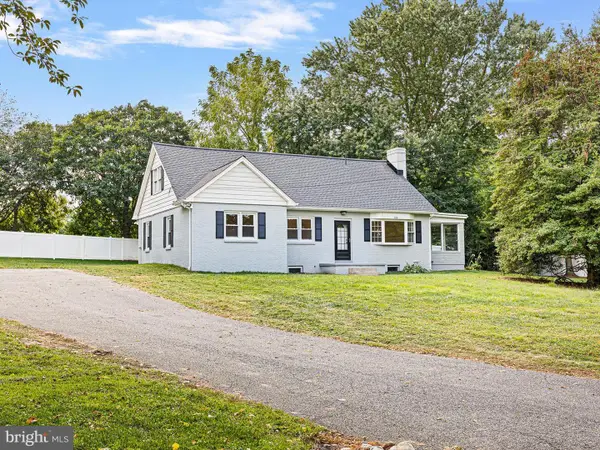 $624,900Active5 beds 4 baths2,975 sq. ft.
$624,900Active5 beds 4 baths2,975 sq. ft.515 Massaferi, HOCKESSIN, DE 19707
MLS# DENC2088938Listed by: CROWN HOMES REAL ESTATE - New
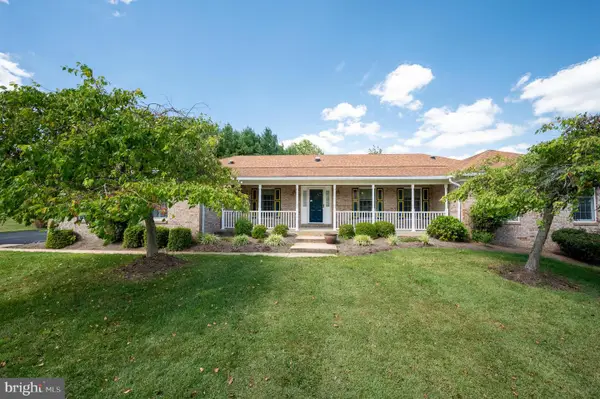 $680,000Active3 beds 3 baths2,825 sq. ft.
$680,000Active3 beds 3 baths2,825 sq. ft.131 Peoples Way, HOCKESSIN, DE 19707
MLS# DENC2089098Listed by: LONG & FOSTER REAL ESTATE, INC. - New
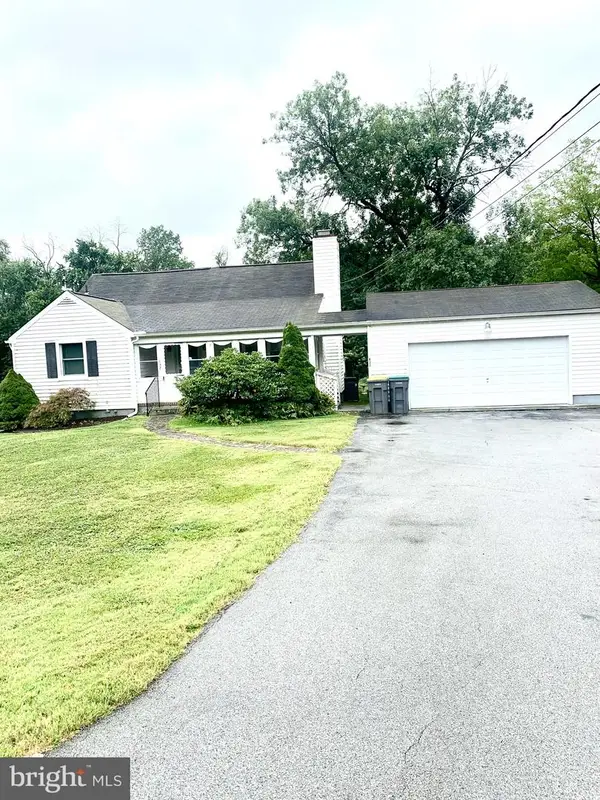 $775,000Active5.63 Acres
$775,000Active5.63 Acres832 Evanson Rd, HOCKESSIN, DE 19707
MLS# DENC2089196Listed by: PATTERSON-SCHWARTZ - GREENVILLE - New
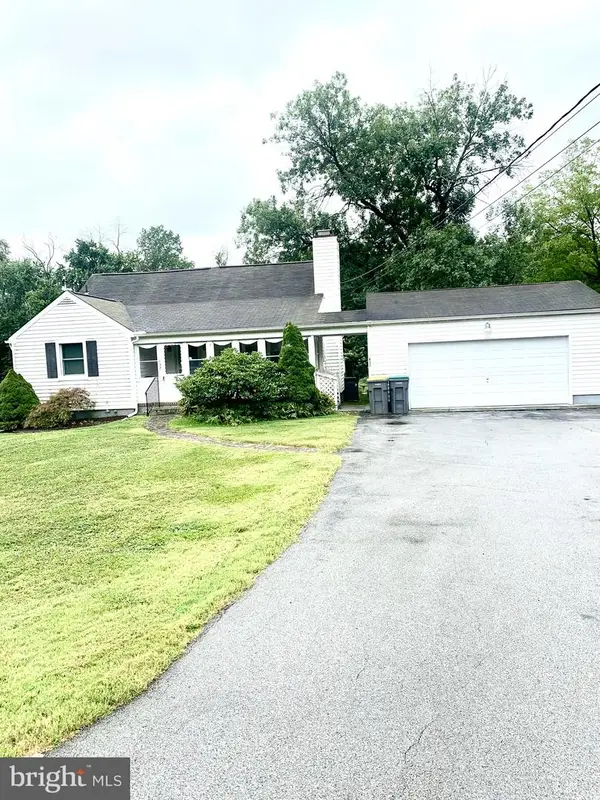 $775,000Active3 beds 2 baths2,000 sq. ft.
$775,000Active3 beds 2 baths2,000 sq. ft.832 Evanson Rd, HOCKESSIN, DE 19707
MLS# DENC2089192Listed by: PATTERSON-SCHWARTZ - GREENVILLE - New
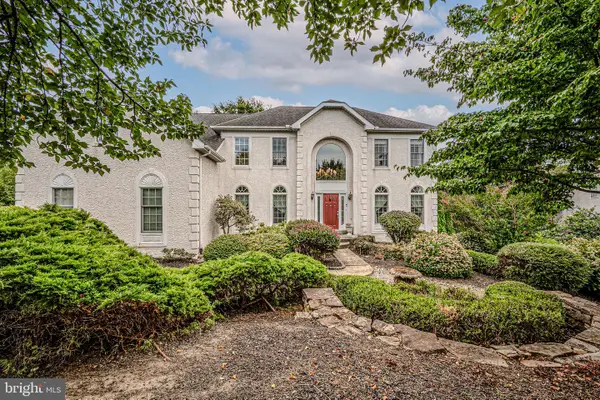 $965,000Active4 beds 5 baths4,875 sq. ft.
$965,000Active4 beds 5 baths4,875 sq. ft.5 Foxview Cir, HOCKESSIN, DE 19707
MLS# DENC2089120Listed by: COMPASS - New
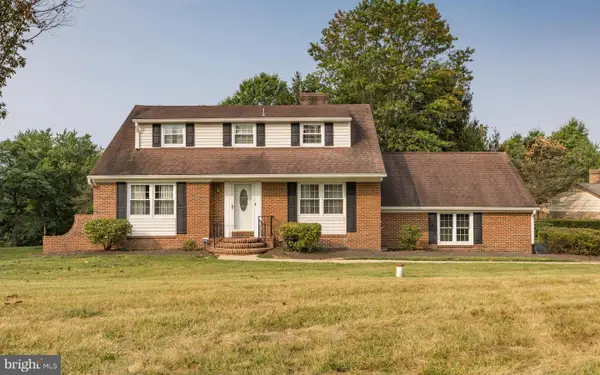 $640,000Active4 beds 3 baths2,514 sq. ft.
$640,000Active4 beds 3 baths2,514 sq. ft.404 Kimberley Rd, HOCKESSIN, DE 19707
MLS# DENC2088972Listed by: CROWN HOMES REAL ESTATE 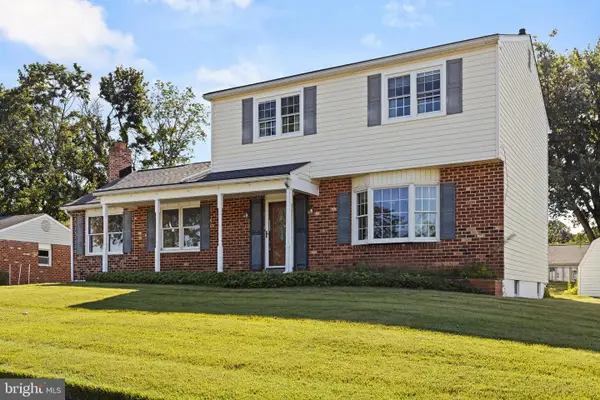 $450,000Active4 beds 3 baths2,000 sq. ft.
$450,000Active4 beds 3 baths2,000 sq. ft.520 Erickson Ave, HOCKESSIN, DE 19707
MLS# DENC2088570Listed by: EXP REALTY, LLC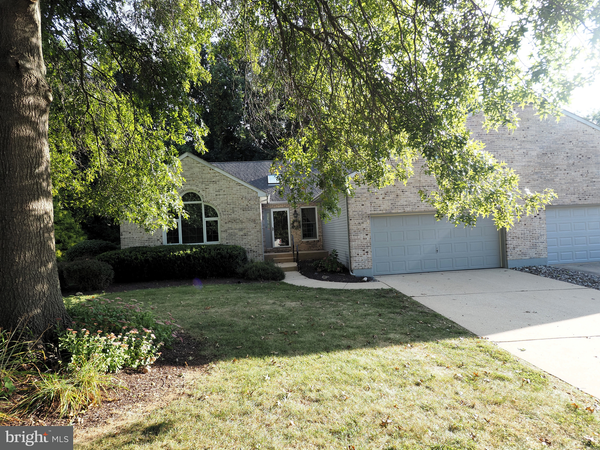 $524,900Active2 beds 2 baths1,975 sq. ft.
$524,900Active2 beds 2 baths1,975 sq. ft.22 Eynon Ct, HOCKESSIN, DE 19707
MLS# DENC2088492Listed by: PATTERSON-SCHWARTZ-NEWARK
