404 Kimberley Rd, Hockessin, DE 19707
Local realty services provided by:Better Homes and Gardens Real Estate Valley Partners
404 Kimberley Rd,Hockessin, DE 19707
$610,000
- 4 Beds
- 3 Baths
- 2,514 sq. ft.
- Single family
- Active
Upcoming open houses
- Sun, Nov 0201:00 pm - 04:00 pm
Listed by:matthew r wright
Office:crown homes real estate
MLS#:DENC2088972
Source:BRIGHTMLS
Price summary
- Price:$610,000
- Price per sq. ft.:$242.64
About this home
Welcome to 404 Kimberley Rd in the heart of Hockessin’s Berkley Ridge community! This beautifully maintained 4 BR, 2.5 BA Cape Cod rests on a 1.4 acre corner lot of landscaped privacy with mature trees and timeless curb appeal. Inside, fresh paint (2025), gleaming original hardwoods, and sun-filled living spaces create warmth and charm. The large eat-in kitchen offers a double oven, cooktop, and garden window overlooking the yard. Multiple split-level living areas include a spacious family room, half bath, laundry, and a bright three-season sunroom opening to the patio. Four generous bedrooms, two full baths, and abundant storage, including basement, attic, and an oversized two-car garage, add everyday convenience. Recent updates include new A/C (2025), water softener (2025), gutters, and shingles. A rare find, classic style, modern comfort, and a peaceful Hockessin setting. Schedule your private tour today!
Contact an agent
Home facts
- Year built:1955
- Listing ID #:DENC2088972
- Added:55 day(s) ago
- Updated:November 02, 2025 at 02:45 PM
Rooms and interior
- Bedrooms:4
- Total bathrooms:3
- Full bathrooms:2
- Half bathrooms:1
- Living area:2,514 sq. ft.
Heating and cooling
- Cooling:Central A/C
- Heating:Baseboard - Hot Water, Natural Gas
Structure and exterior
- Roof:Architectural Shingle
- Year built:1955
- Building area:2,514 sq. ft.
- Lot area:1.4 Acres
Utilities
- Water:Well
- Sewer:Private Septic Tank
Finances and disclosures
- Price:$610,000
- Price per sq. ft.:$242.64
- Tax amount:$3,764 (2024)
New listings near 404 Kimberley Rd
- Coming Soon
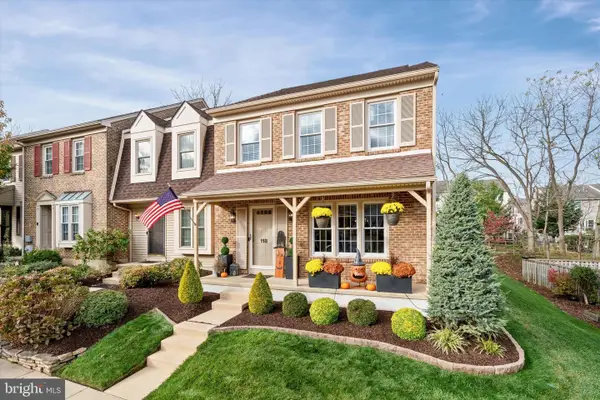 $434,900Coming Soon3 beds 3 baths
$434,900Coming Soon3 beds 3 baths118 Wooden Carriage Dr, HOCKESSIN, DE 19707
MLS# DENC2092044Listed by: COMPASS - Coming Soon
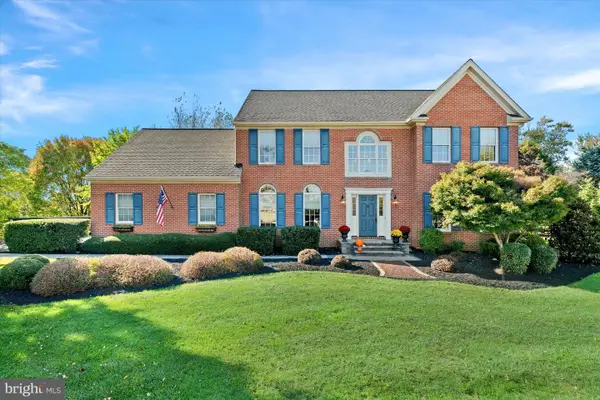 $815,000Coming Soon4 beds 3 baths
$815,000Coming Soon4 beds 3 baths606 Parkridge Dr, HOCKESSIN, DE 19707
MLS# DENC2092300Listed by: PATTERSON-SCHWARTZ-HOCKESSIN - New
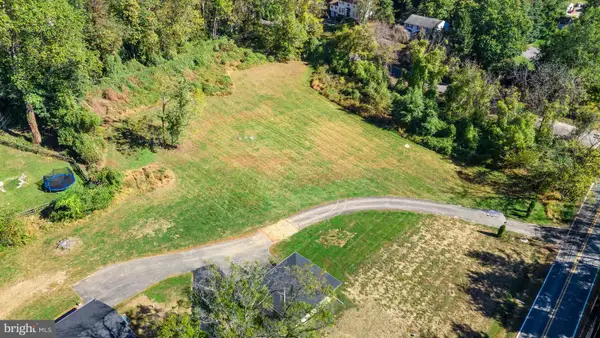 $350,000Active1.6 Acres
$350,000Active1.6 Acres551 Southwood Rd, HOCKESSIN, DE 19707
MLS# DENC2091884Listed by: PATTERSON-SCHWARTZ - GREENVILLE - Open Sun, 1 to 3pmNew
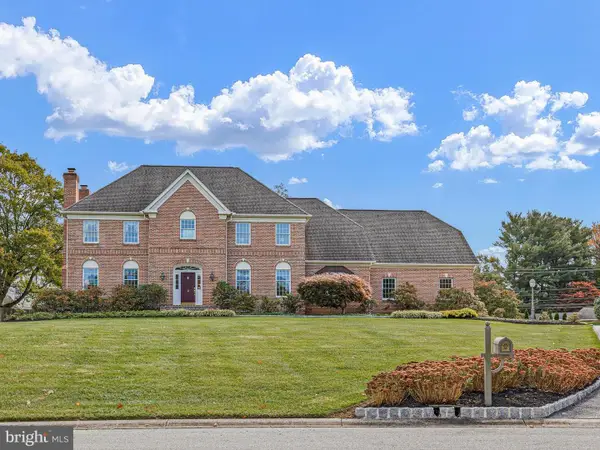 $899,000Active5 beds 4 baths4,025 sq. ft.
$899,000Active5 beds 4 baths4,025 sq. ft.3 Scarlett Ct, HOCKESSIN, DE 19707
MLS# DENC2089936Listed by: MONUMENT SOTHEBY'S INTERNATIONAL REALTY 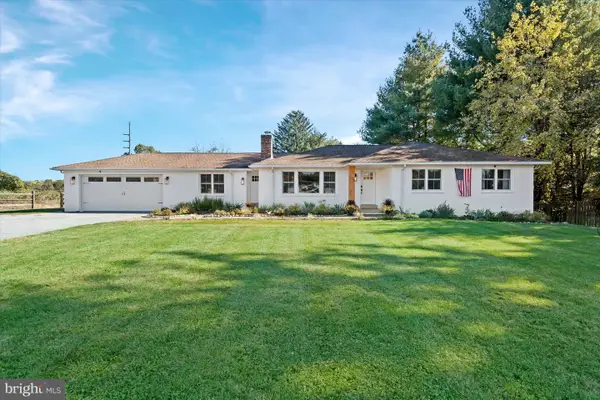 $549,900Pending3 beds 2 baths2,102 sq. ft.
$549,900Pending3 beds 2 baths2,102 sq. ft.108 Evanson Rd, HOCKESSIN, DE 19707
MLS# DENC2091832Listed by: PATTERSON-SCHWARTZ - GREENVILLE- New
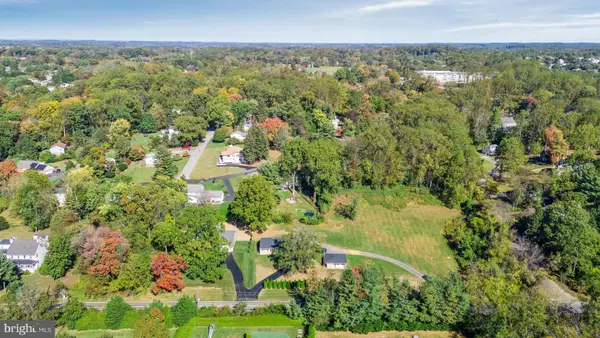 $350,000Active-- beds -- baths
$350,000Active-- beds -- baths551 Southwood Rd, HOCKESSIN, DE 19707
MLS# DENC2091730Listed by: PATTERSON-SCHWARTZ - GREENVILLE 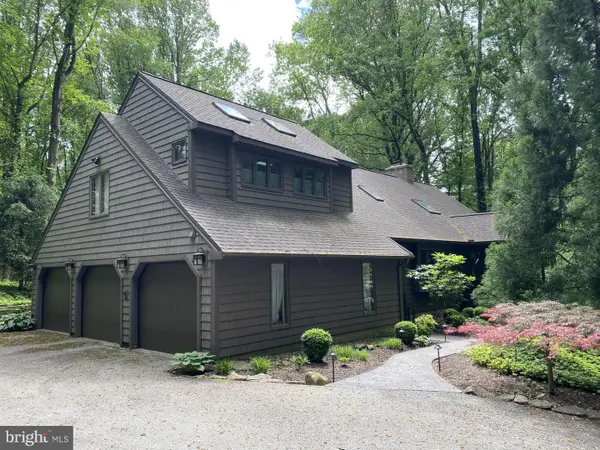 $690,000Pending4 beds 3 baths3,300 sq. ft.
$690,000Pending4 beds 3 baths3,300 sq. ft.1825 Graves Rd, HOCKESSIN, DE 19707
MLS# DENC2091688Listed by: PATTERSON-SCHWARTZ - GREENVILLE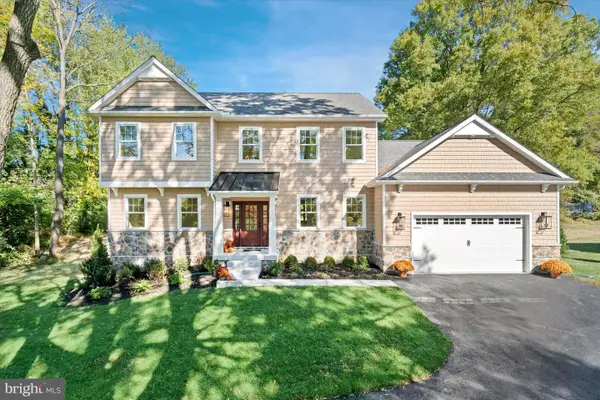 $974,900Active5 beds 3 baths3,224 sq. ft.
$974,900Active5 beds 3 baths3,224 sq. ft.567 Southwood Rd, HOCKESSIN, DE 19707
MLS# DENC2091616Listed by: PATTERSON-SCHWARTZ - GREENVILLE- Open Sun, 1 to 3pm
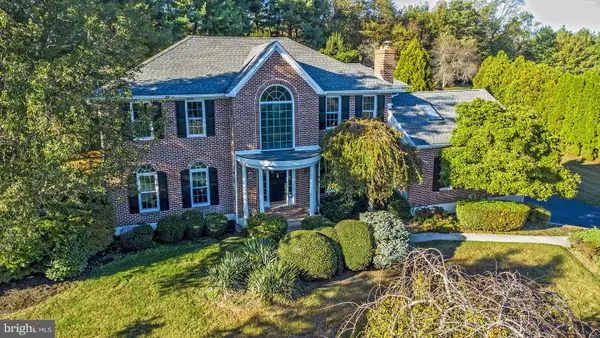 $899,900Active4 beds 4 baths5,304 sq. ft.
$899,900Active4 beds 4 baths5,304 sq. ft.132 Dewberry Dr, HOCKESSIN, DE 19707
MLS# DENC2091582Listed by: PATTERSON-SCHWARTZ-HOCKESSIN 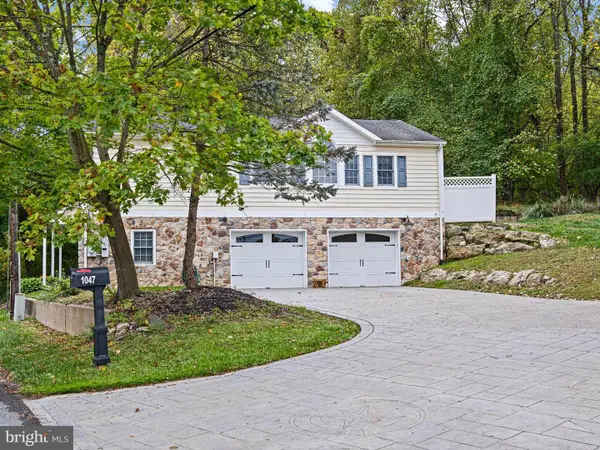 $425,000Pending2 beds 2 baths1,700 sq. ft.
$425,000Pending2 beds 2 baths1,700 sq. ft.1047 Yorklyn Rd, HOCKESSIN, DE 19707
MLS# DENC2091280Listed by: CROWN HOMES REAL ESTATE
