8 Barclay Dr, Hockessin, DE 19707
Local realty services provided by:Better Homes and Gardens Real Estate Reserve
8 Barclay Dr,Hockessin, DE 19707
$439,900
- 3 Beds
- 3 Baths
- 2,103 sq. ft.
- Townhouse
- Active
Upcoming open houses
- Sun, Nov 1601:00 pm - 03:00 pm
Listed by: michael j mccullough
Office: long & foster real estate, inc.
MLS#:DENC2092604
Source:BRIGHTMLS
Price summary
- Price:$439,900
- Price per sq. ft.:$209.18
- Monthly HOA dues:$24
About this home
***Seller offering a $10,000 allowance credit for flooring/carpet/painting***
Located in the private, rarely available Vincent Lane neighborhood of Hockessin, this 3BR, 2.5BA is one of the largest in the neighborhood. This brick, 3 Story, End unit has bump-outs on the fist two floors adding additional square footage and lots of living space making this townhome over 2100 sq ft. Enter into the foyer on the main level which features a fantastic 16x24 family room, a powder room, and access to the garage. the next level features 9' ceilings, a spacious Living room, large kitchen area with island, breakroom and an additional 11x12 bump-out room which makes a great Dining area with French doors leading to an elevated deck overlooking the rear yard. Upstairs, there are three bedrooms, including a primary suite with full bath, and walk-in closet. This Fantastic Home is conveniently. Located in The Red Clay School District with easy access to entertainment, restaurants and all major roads. Welcome Home!
Contact an agent
Home facts
- Year built:1996
- Listing ID #:DENC2092604
- Added:8 day(s) ago
- Updated:November 14, 2025 at 10:02 PM
Rooms and interior
- Bedrooms:3
- Total bathrooms:3
- Full bathrooms:2
- Half bathrooms:1
- Living area:2,103 sq. ft.
Heating and cooling
- Cooling:Central A/C
- Heating:Forced Air, Natural Gas
Structure and exterior
- Roof:Architectural Shingle, Pitched
- Year built:1996
- Building area:2,103 sq. ft.
- Lot area:0.08 Acres
Utilities
- Water:Public
- Sewer:Public Sewer
Finances and disclosures
- Price:$439,900
- Price per sq. ft.:$209.18
- Tax amount:$3,329 (2025)
New listings near 8 Barclay Dr
- Open Sat, 1 to 3pm
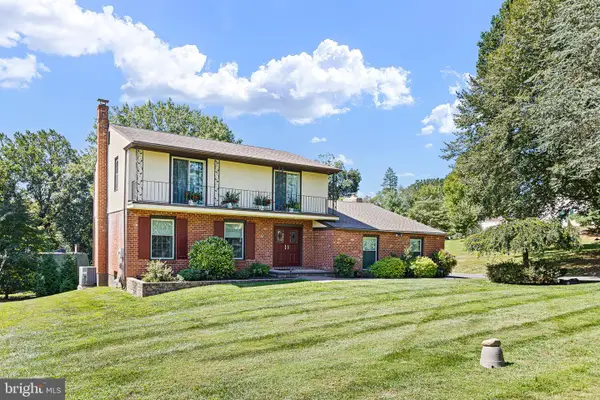 $675,000Active3 beds 3 baths1,925 sq. ft.
$675,000Active3 beds 3 baths1,925 sq. ft.526 Dawson Trak, HOCKESSIN, DE 19707
MLS# DENC2091904Listed by: COMPASS - New
 $749,900Active4 beds 3 baths3,700 sq. ft.
$749,900Active4 beds 3 baths3,700 sq. ft.408 Willowbend Ct, HOCKESSIN, DE 19707
MLS# DENC2091876Listed by: COMPASS - Open Sat, 12 to 2pmNew
 $1,099,000Active5 beds 5 baths4,815 sq. ft.
$1,099,000Active5 beds 5 baths4,815 sq. ft.3 Ashleaf Ct, HOCKESSIN, DE 19707
MLS# DENC2092756Listed by: PATTERSON-SCHWARTZ - GREENVILLE - Open Sun, 3 to 5pm
 $514,900Active4 beds 3 baths2,000 sq. ft.
$514,900Active4 beds 3 baths2,000 sq. ft.513 Pershing, HOCKESSIN, DE 19707
MLS# DENC2092486Listed by: PATTERSON-SCHWARTZ-HOCKESSIN 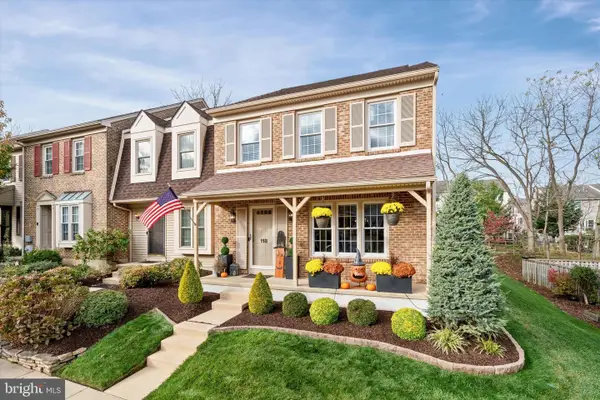 $434,900Pending3 beds 3 baths2,025 sq. ft.
$434,900Pending3 beds 3 baths2,025 sq. ft.118 Wooden Carriage Dr, HOCKESSIN, DE 19707
MLS# DENC2092044Listed by: COMPASS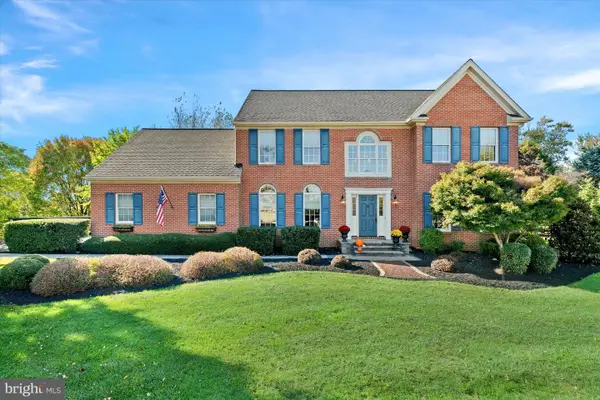 $815,000Pending4 beds 3 baths3,275 sq. ft.
$815,000Pending4 beds 3 baths3,275 sq. ft.606 Parkridge Dr, HOCKESSIN, DE 19707
MLS# DENC2092300Listed by: PATTERSON-SCHWARTZ-HOCKESSIN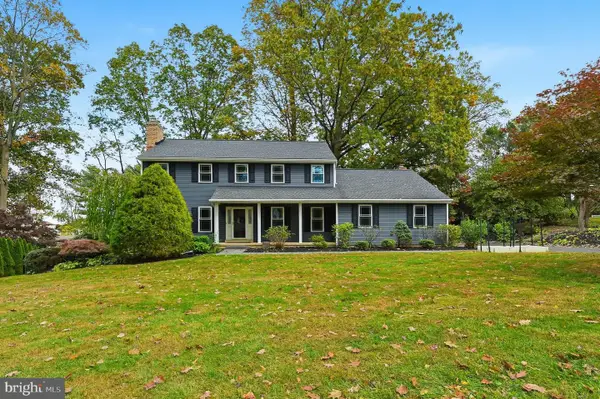 $679,000Pending4 beds 3 baths4,091 sq. ft.
$679,000Pending4 beds 3 baths4,091 sq. ft.34 Cinnamon Dr, HOCKESSIN, DE 19707
MLS# DENC2091976Listed by: COMPASS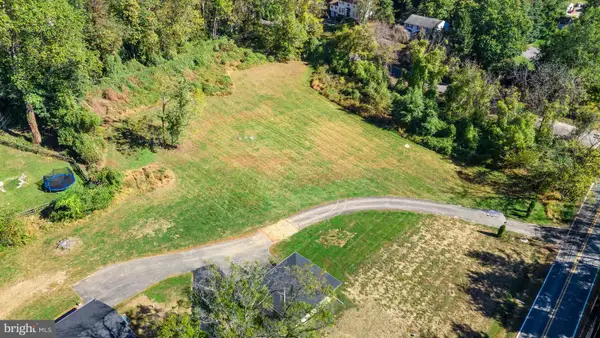 $350,000Active1.6 Acres
$350,000Active1.6 Acres551 Southwood Rd, HOCKESSIN, DE 19707
MLS# DENC2091884Listed by: PATTERSON-SCHWARTZ - GREENVILLE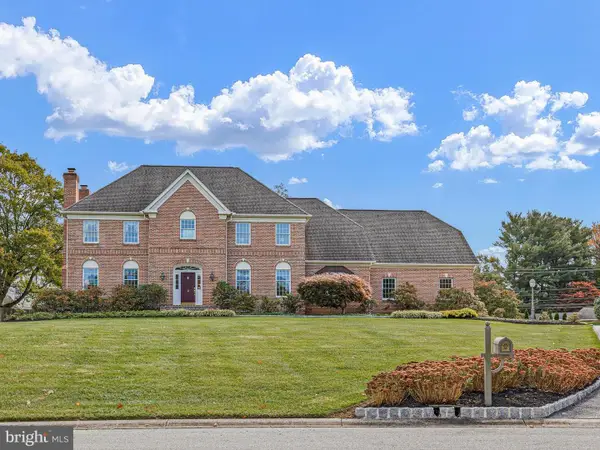 $899,000Pending5 beds 4 baths4,025 sq. ft.
$899,000Pending5 beds 4 baths4,025 sq. ft.3 Scarlett Ct, HOCKESSIN, DE 19707
MLS# DENC2089936Listed by: MONUMENT SOTHEBY'S INTERNATIONAL REALTY
