606 Parkridge Dr, Hockessin, DE 19707
Local realty services provided by:Better Homes and Gardens Real Estate Valley Partners
Listed by:kathleen j eddins
Office:patterson-schwartz-hockessin
MLS#:DENC2092300
Source:BRIGHTMLS
Price summary
- Price:$815,000
- Monthly HOA dues:$23.75
About this home
Welcome to this beautiful 4-bedroom, 2.5-bathroom brick, center hall colonial located in the sought-after community of Westridge. Situated on a cul-de-sac lot, this meticulously maintained property shines with pride of ownership. Upon entry, you are greeted by a two-story foyer with turned staircase flanked by generous-sized living and dining rooms with plenty of space for large gatherings. The open floor plan boasts 9’ ceilings, extensive decorative molding, recessed lighting and gleaming hardwood floors throughout the first floor. The heart of the home is the stunning 3-year-old custom kitchen, complete with soft-close 42” cabinets, marble countertops, aged brass fixtures, stainless steel appliances, 6-burner gas cooktop, and farmhouse sink. The large center island and bar cabinet make the kitchen perfect for entertaining. The adjacent breakfast area has a new sliding glass door leading to the rear. The spacious family room, open to the kitchen, has a lovely gas fireplace. Completing the main level is a playroom/office with built-in desk and cabinetry, laundry room with access to the rear, and a renovated powder room. Upstairs, you will find four spacious bedrooms (newly carpeted), including the primary bedroom with office/exercise room, two walk-in closets, and a newly updated bathroom with skylight, glass shower, soaking tub, and quartz vanity with double sinks. The updated hall bathroom serves the remaining bedrooms. The open, unfinished lower level provides the opportunity for your customization. The home sits on a flat, well-landscaped lot, complete with fenced rear yard and extra-large paver patio. Additional features include 8-year-old roof, 5-year-old HVAC system, and 6-year-old hot water heater. Enjoy being close to schools (walkable to HB duPont Middle School), parks, restaurants, and shopping, all while residing in the award-winning Red Clay Consolidated School District!
Contact an agent
Home facts
- Year built:1992
- Listing ID #:DENC2092300
- Added:1 day(s) ago
- Updated:November 01, 2025 at 01:36 PM
Rooms and interior
- Bedrooms:4
- Total bathrooms:3
- Full bathrooms:2
- Half bathrooms:1
Heating and cooling
- Cooling:Central A/C
- Heating:Forced Air, Natural Gas
Structure and exterior
- Roof:Shingle
- Year built:1992
Schools
- High school:ALEXIS I. DUPONT
- Middle school:HENRY B. DU PONT
- Elementary school:COOKE
Utilities
- Water:Public
- Sewer:Public Sewer
Finances and disclosures
- Price:$815,000
- Tax amount:$6,366 (2025)
New listings near 606 Parkridge Dr
- New
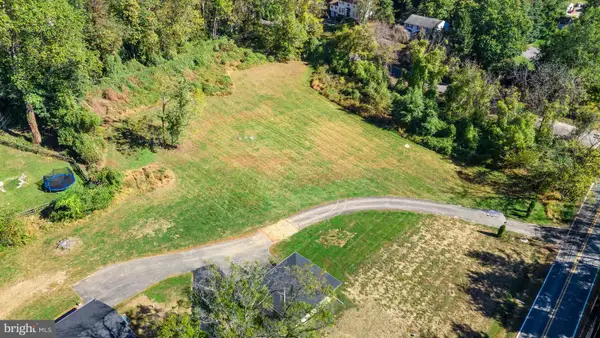 $350,000Active1.6 Acres
$350,000Active1.6 Acres551 Southwood Rd, HOCKESSIN, DE 19707
MLS# DENC2091884Listed by: PATTERSON-SCHWARTZ - GREENVILLE - Open Sat, 10am to 1pmNew
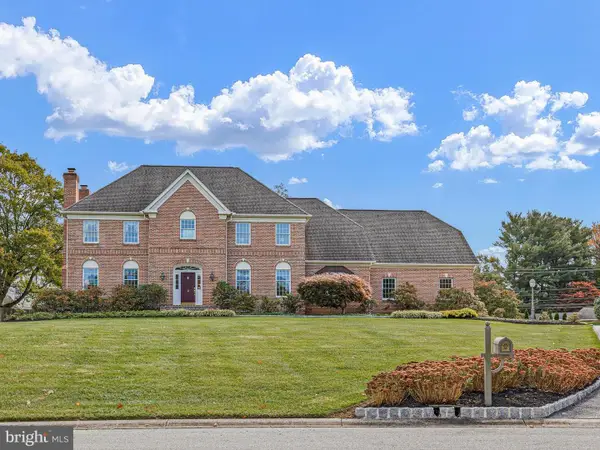 $899,000Active5 beds 4 baths4,025 sq. ft.
$899,000Active5 beds 4 baths4,025 sq. ft.3 Scarlett Ct, HOCKESSIN, DE 19707
MLS# DENC2089936Listed by: MONUMENT SOTHEBY'S INTERNATIONAL REALTY 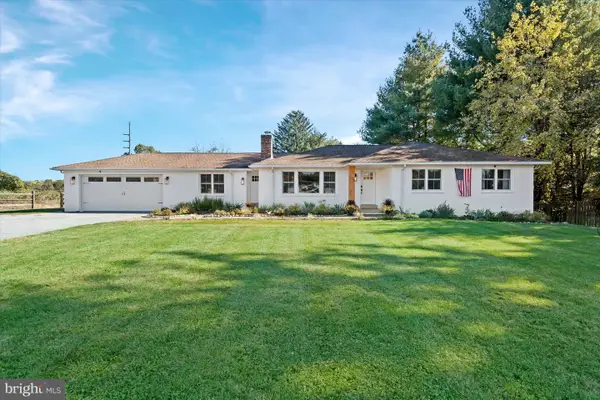 $549,900Pending3 beds 2 baths2,102 sq. ft.
$549,900Pending3 beds 2 baths2,102 sq. ft.108 Evanson Rd, HOCKESSIN, DE 19707
MLS# DENC2091832Listed by: PATTERSON-SCHWARTZ - GREENVILLE- New
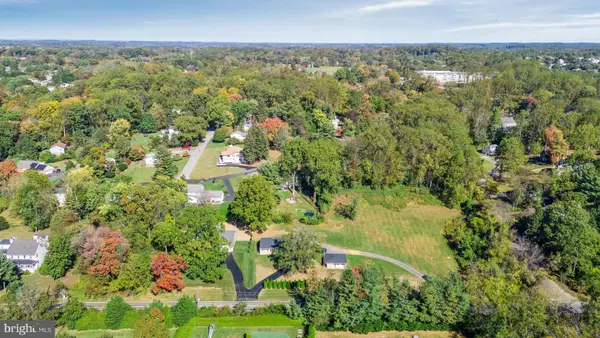 $350,000Active-- beds -- baths
$350,000Active-- beds -- baths551 Southwood Rd, HOCKESSIN, DE 19707
MLS# DENC2091730Listed by: PATTERSON-SCHWARTZ - GREENVILLE 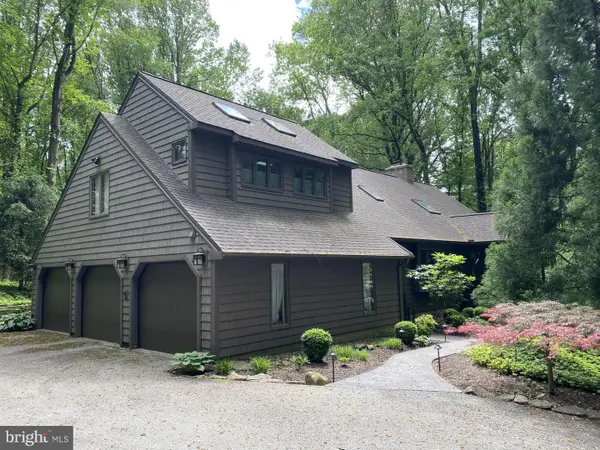 $690,000Pending4 beds 3 baths3,300 sq. ft.
$690,000Pending4 beds 3 baths3,300 sq. ft.1825 Graves Rd, HOCKESSIN, DE 19707
MLS# DENC2091688Listed by: PATTERSON-SCHWARTZ - GREENVILLE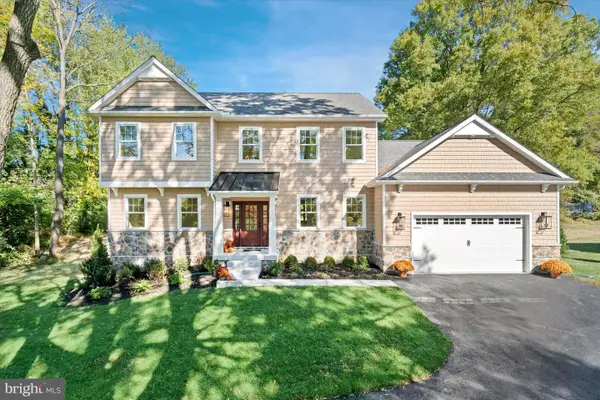 $974,900Active5 beds 3 baths3,224 sq. ft.
$974,900Active5 beds 3 baths3,224 sq. ft.567 Southwood Rd, HOCKESSIN, DE 19707
MLS# DENC2091616Listed by: PATTERSON-SCHWARTZ - GREENVILLE- Open Sun, 1 to 3pm
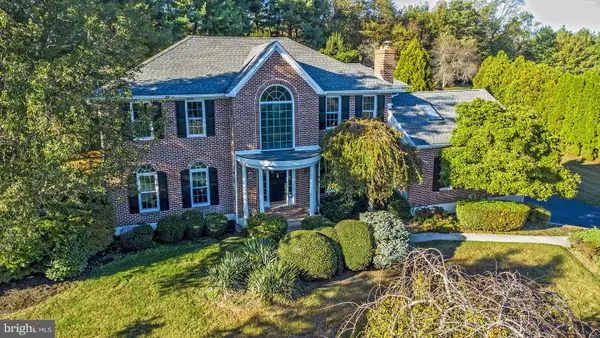 $899,900Active4 beds 4 baths5,304 sq. ft.
$899,900Active4 beds 4 baths5,304 sq. ft.132 Dewberry Dr, HOCKESSIN, DE 19707
MLS# DENC2091582Listed by: PATTERSON-SCHWARTZ-HOCKESSIN 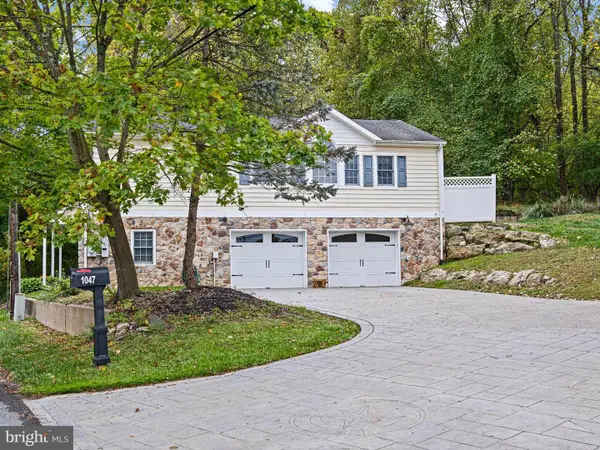 $425,000Pending2 beds 2 baths1,700 sq. ft.
$425,000Pending2 beds 2 baths1,700 sq. ft.1047 Yorklyn Rd, HOCKESSIN, DE 19707
MLS# DENC2091280Listed by: CROWN HOMES REAL ESTATE- Open Sat, 12 to 2pm
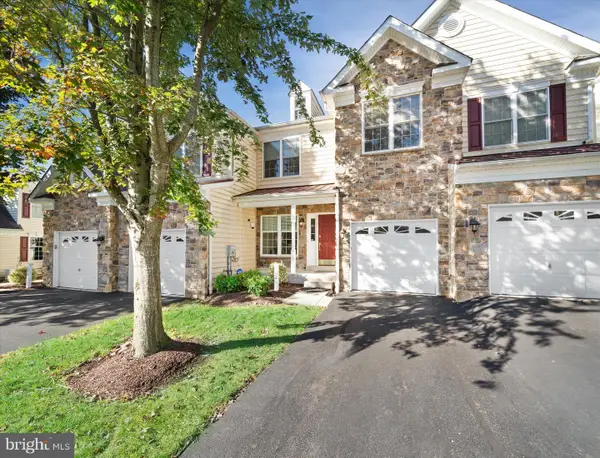 $515,000Active3 beds 4 baths2,900 sq. ft.
$515,000Active3 beds 4 baths2,900 sq. ft.132 Farm Meadows Ln, HOCKESSIN, DE 19707
MLS# DENC2091194Listed by: PATTERSON-SCHWARTZ-HOCKESSIN
