11408 Laurel Rd, Laurel, DE 19956
Local realty services provided by:Better Homes and Gardens Real Estate Maturo
11408 Laurel Rd,Laurel, DE 19956
$305,000
- 4 Beds
- 3 Baths
- 2,040 sq. ft.
- Single family
- Pending
Listed by: keith seichepine
Office: bhhs fox & roach-greenville
MLS#:DESU2081388
Source:BRIGHTMLS
Price summary
- Price:$305,000
- Price per sq. ft.:$149.51
About this home
Main floor living at its best! Not one but TWO bedrooms (Primary + secondary) on the first floor along with two bathrooms, eat-in kitchen, laundry room and more.
This attractive Cape Cod built in 2008 features a main floor primary bedroom with private, full bathroom, an eat-in kitchen, sliders out to a generous, level backyard.
Upstairs are two additional bedrooms, a full bathroom with jack and jill sinks. An additional private bonus space exists above the garage - perfect for a study, play room, a huge walk-in closet or whatever your heart desires. The attached garage boasts a high-ceiling access - perfect for a large SUV or truck and has nice staired access into the kitchen space.
Outside is a charming level lot with a massive backyard. Get the badmiton or volley ball net ready! This property is nestled far enough off the beaten path to enjoy privacy, yet it's conveniently located close to popular Trap Pond State Park, not to mention very close to Routes 24 and 13 and a short drive to Delaware's premiere beaches.
Contact an agent
Home facts
- Year built:2008
- Listing ID #:DESU2081388
- Added:252 day(s) ago
- Updated:November 26, 2025 at 08:49 AM
Rooms and interior
- Bedrooms:4
- Total bathrooms:3
- Full bathrooms:2
- Half bathrooms:1
- Living area:2,040 sq. ft.
Heating and cooling
- Cooling:Central A/C
- Heating:90% Forced Air, Electric
Structure and exterior
- Roof:Asphalt, Shingle
- Year built:2008
- Building area:2,040 sq. ft.
- Lot area:0.89 Acres
Utilities
- Water:Well
- Sewer:On Site Septic
Finances and disclosures
- Price:$305,000
- Price per sq. ft.:$149.51
- Tax amount:$896 (2024)
New listings near 11408 Laurel Rd
- Open Sun, 12 to 2pmNew
 $399,900Active3 beds 2 baths1,500 sq. ft.
$399,900Active3 beds 2 baths1,500 sq. ft.34327 Branch School Road, LAUREL, DE 19956
MLS# DESU2100828Listed by: THE REAL ESTATE MARKET - New
 $199,000Active3 beds 2 baths1,296 sq. ft.
$199,000Active3 beds 2 baths1,296 sq. ft.35353 Dannys Dr, LAUREL, DE 19956
MLS# DESU2099754Listed by: THE PARKER GROUP - Coming Soon
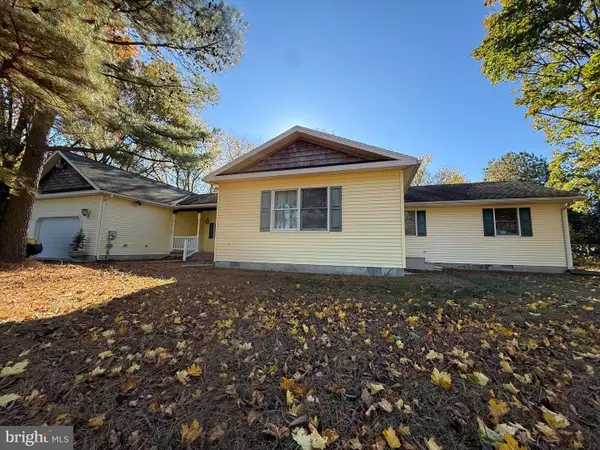 $350,000Coming Soon4 beds 2 baths
$350,000Coming Soon4 beds 2 baths12468 Taylor Mill Rd, LAUREL, DE 19956
MLS# DESU2100000Listed by: NORTHROP REALTY  $349,900Active3 beds 2 baths1,437 sq. ft.
$349,900Active3 beds 2 baths1,437 sq. ft.32427 Mount Pleasant Rd, LAUREL, DE 19956
MLS# DESU2100060Listed by: EXP REALTY, LLC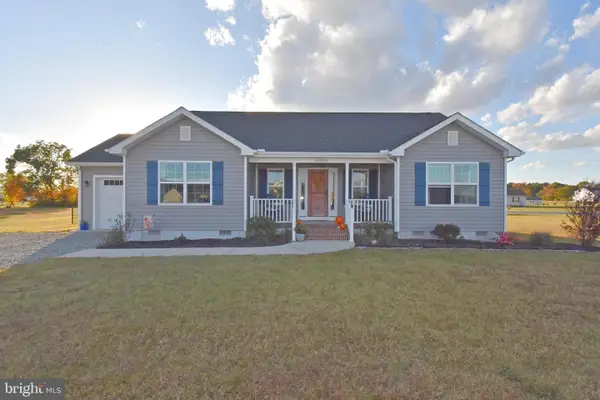 $330,000Pending3 beds 2 baths1,300 sq. ft.
$330,000Pending3 beds 2 baths1,300 sq. ft.29005 S Legacy Ln, LAUREL, DE 19956
MLS# DESU2099342Listed by: WHITEHEAD REAL ESTATE EXEC.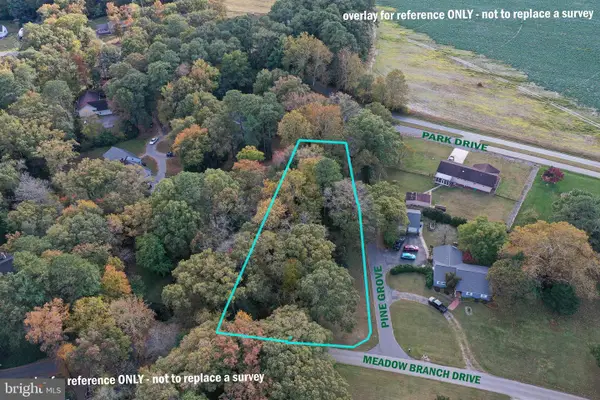 $34,990Pending0.77 Acres
$34,990Pending0.77 AcresLot 1d Meadow Branch/pine Grove Dr, LAUREL, DE 19956
MLS# DESU2099666Listed by: EXP REALTY, LLC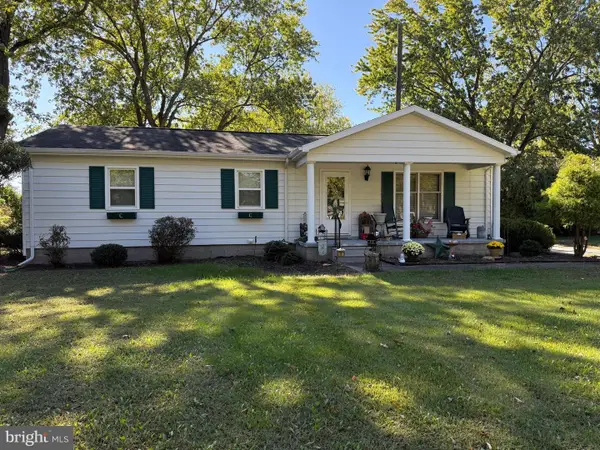 $292,000Active3 beds 2 baths1,365 sq. ft.
$292,000Active3 beds 2 baths1,365 sq. ft.7132 Airport Rd, LAUREL, DE 19956
MLS# DESU2099314Listed by: RE/MAX ADVANTAGE REALTY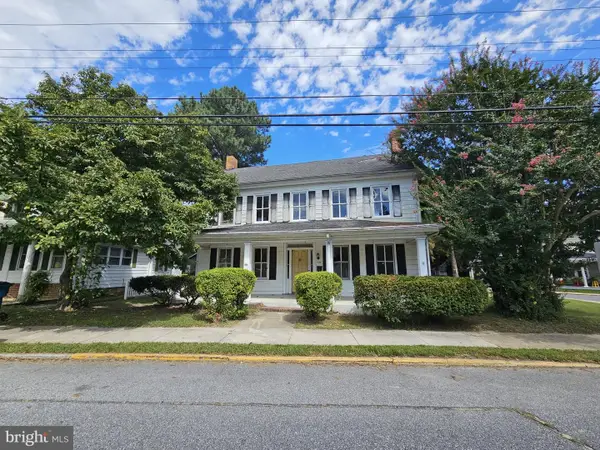 $134,900Pending4 beds 2 baths2,700 sq. ft.
$134,900Pending4 beds 2 baths2,700 sq. ft.513 Pine St, LAUREL, DE 19956
MLS# DESU2099564Listed by: DELAWARE VALLEY REALTORS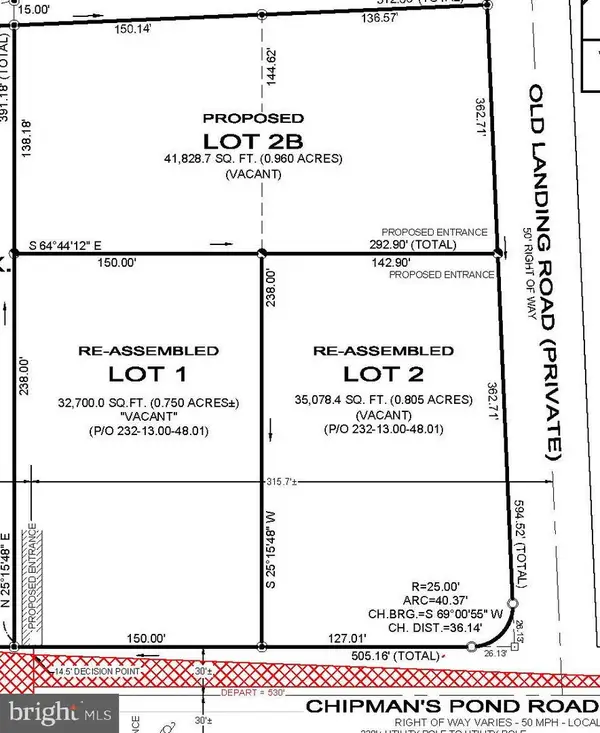 $135,000Active0.75 Acres
$135,000Active0.75 Acres0 Chipman's Pond Road, LAUREL, DE 19956
MLS# DESU2099466Listed by: THE REAL ESTATE MARKET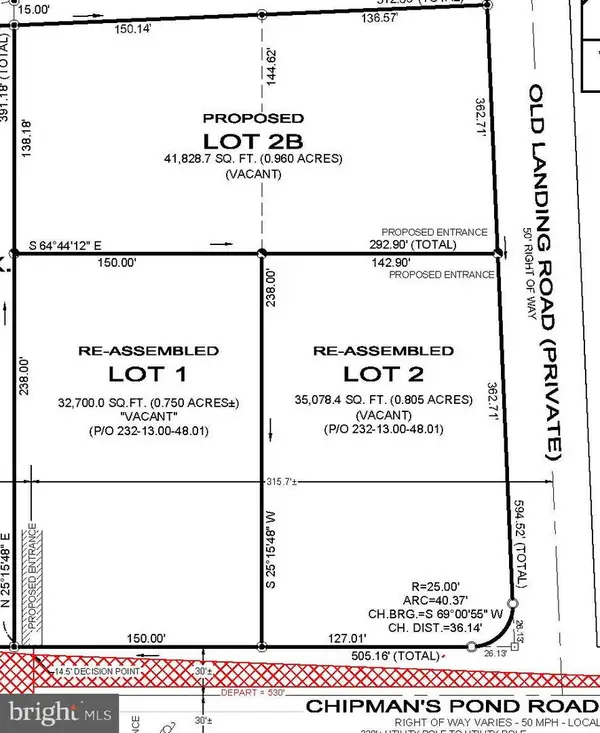 $135,000Active0.81 Acres
$135,000Active0.81 Acres0 Chipman's Pond Road, LAUREL, DE 19956
MLS# DESU2099468Listed by: THE REAL ESTATE MARKET
