10 Windsor Ct, LEWES, DE 19958
Local realty services provided by:Better Homes and Gardens Real Estate Reserve
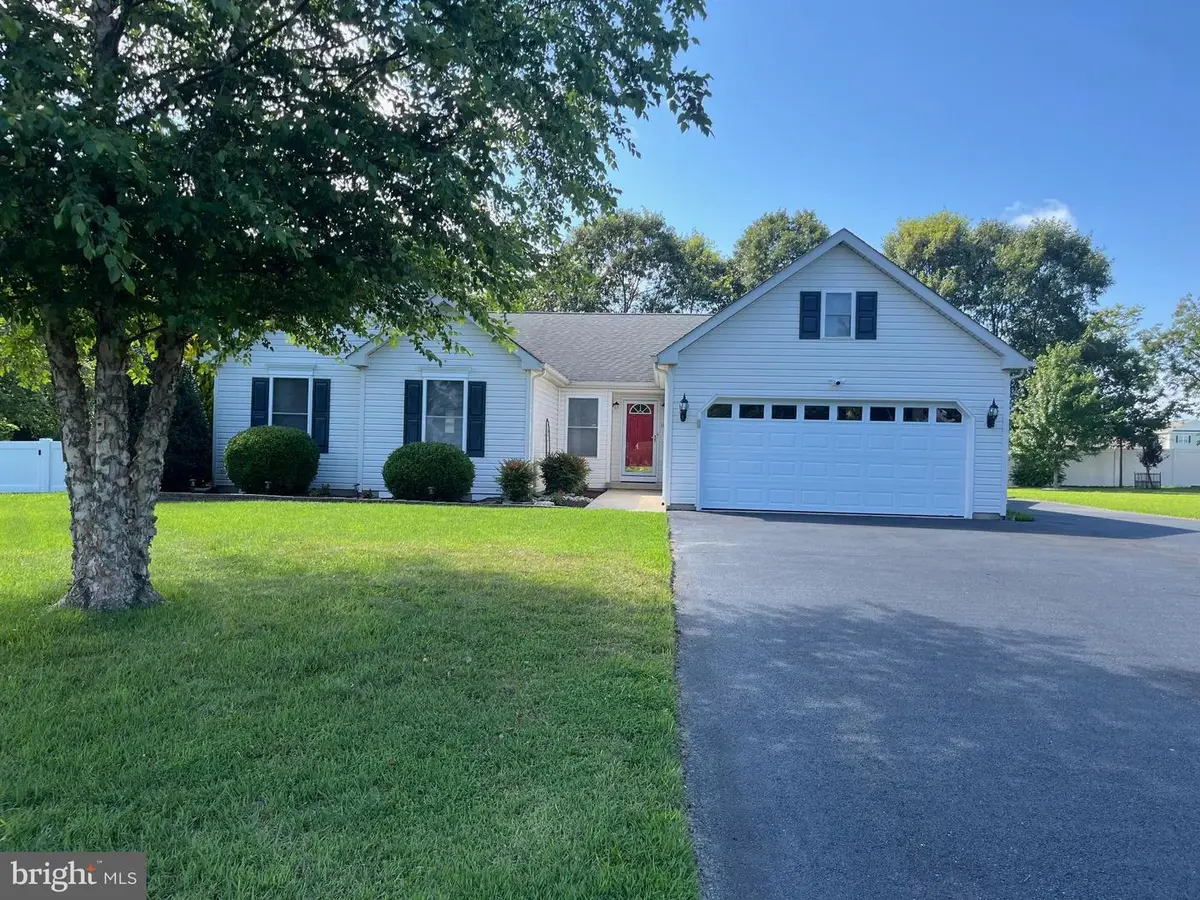
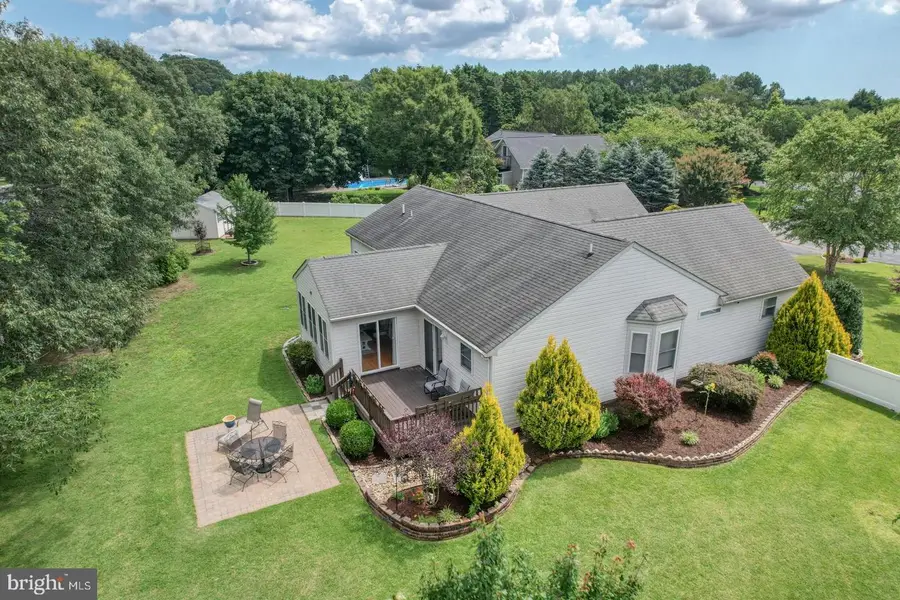
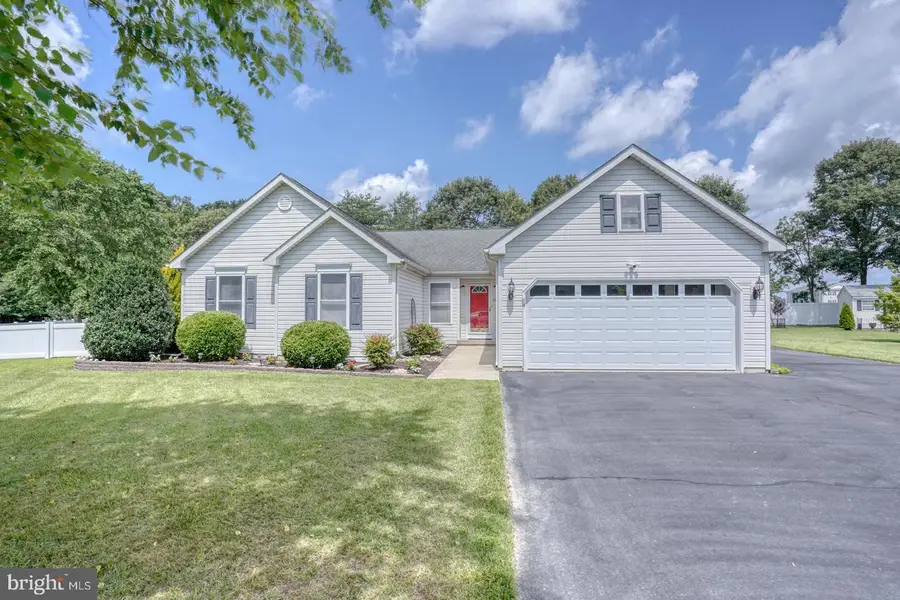
10 Windsor Ct,LEWES, DE 19958
$525,000
- 4 Beds
- 3 Baths
- 2,104 sq. ft.
- Single family
- Pending
Listed by:saro dedeyan
Office:cummings & co. realtors
MLS#:DESU2090596
Source:BRIGHTMLS
Price summary
- Price:$525,000
- Price per sq. ft.:$249.52
- Monthly HOA dues:$41.67
About this home
Nestled in the serene, well-established community of Rolling Meadows—just west of Route 1, this single-level home sits on a beautifully landscaped 0.6-acre lot. This well-maintained 4-bedroom, 2.5-bath rancher offers the ideal mix of comfort and coastal charm. For added privacy, 3 bedrooms and a hall bath are situated on one side of the house, while the primary bedroom with an ensuite is on the other. The home features gleaming hardwood floors in the living areas and cozy wall-to-wall carpeting in the bedrooms. The kitchen is the heart of the home, featuring stainless steel appliances, ample storage, and a granite island. The deck and patio provide the perfect space for entertaining and relaxing. Enjoy year-round comfort in the fully conditioned flex room overlooking the back deck and gardens. Additional highlights include soaring cathedral ceilings, a 2-car garage, and a storage shed. Located just 4 miles from downtown Lewes and 6 miles from the Rehoboth Beach Boardwalk, this home is close to dozens of world-class restaurants, making it a food lover's dream!
Contact an agent
Home facts
- Year built:2002
- Listing Id #:DESU2090596
- Added:30 day(s) ago
- Updated:August 13, 2025 at 10:11 AM
Rooms and interior
- Bedrooms:4
- Total bathrooms:3
- Full bathrooms:2
- Half bathrooms:1
- Living area:2,104 sq. ft.
Heating and cooling
- Cooling:Central A/C
- Heating:Electric, Heat Pump - Gas BackUp, Propane - Owned
Structure and exterior
- Roof:Asphalt
- Year built:2002
- Building area:2,104 sq. ft.
- Lot area:0.67 Acres
Schools
- High school:CAPE HENLOPEN
Utilities
- Water:Public
- Sewer:Public Sewer
Finances and disclosures
- Price:$525,000
- Price per sq. ft.:$249.52
- Tax amount:$1,415 (2024)
New listings near 10 Windsor Ct
- New
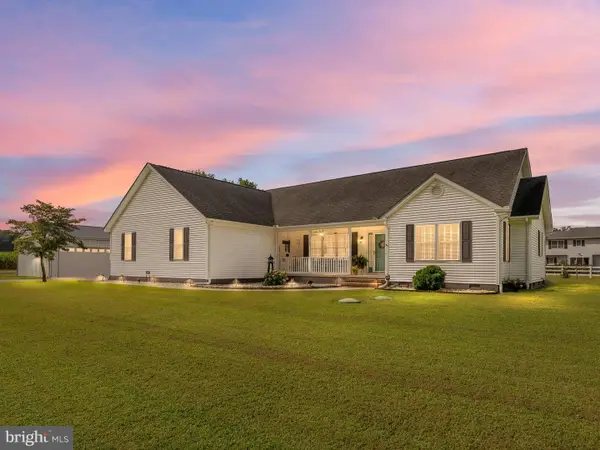 $574,900Active3 beds 3 baths2,400 sq. ft.
$574,900Active3 beds 3 baths2,400 sq. ft.203 Waterford Dr, LEWES, DE 19958
MLS# DESU2092288Listed by: IRON VALLEY REAL ESTATE AT THE BEACH - Open Sat, 11am to 1pmNew
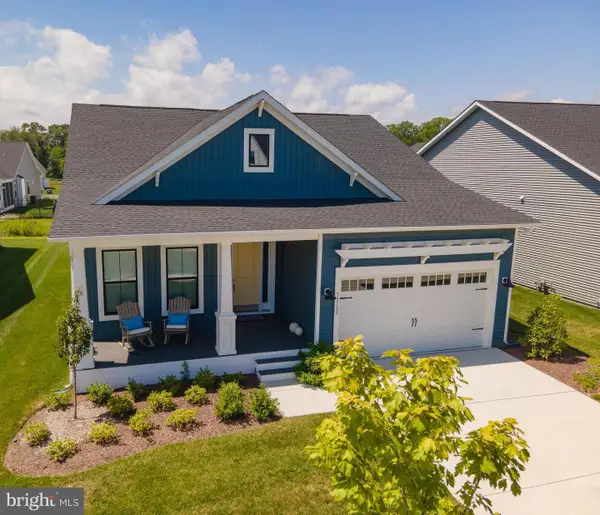 $775,000Active2 beds 2 baths1,848 sq. ft.
$775,000Active2 beds 2 baths1,848 sq. ft.15108 Prudence Rd, LEWES, DE 19958
MLS# DESU2092664Listed by: LONG & FOSTER REAL ESTATE, INC. - Open Sat, 11am to 1pmNew
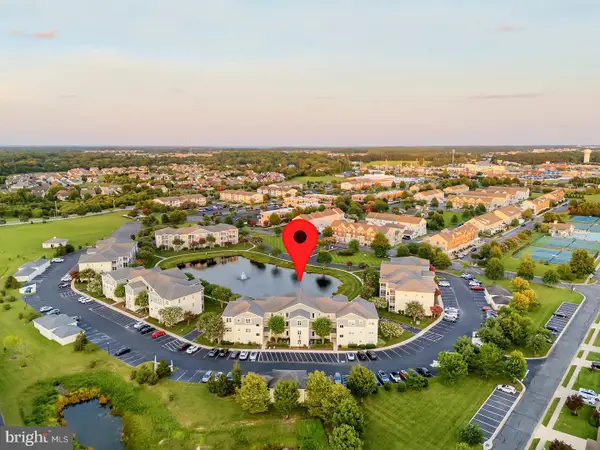 $389,999Active2 beds 2 baths1,144 sq. ft.
$389,999Active2 beds 2 baths1,144 sq. ft.33120 N Village Loop #2304, LEWES, DE 19958
MLS# DESU2092702Listed by: COMPASS - New
 $355,000Active2 beds 2 baths1,086 sq. ft.
$355,000Active2 beds 2 baths1,086 sq. ft.33740 Skiff Alley #3110, LEWES, DE 19958
MLS# DESU2092726Listed by: COLDWELL BANKER PREMIER - REHOBOTH - New
 $299,900Active3 beds 2 baths1,100 sq. ft.
$299,900Active3 beds 2 baths1,100 sq. ft.34531 Oakley Ct #27, LEWES, DE 19958
MLS# DESU2092828Listed by: BERKSHIRE HATHAWAY HOMESERVICES PENFED REALTY - Coming SoonOpen Sun, 11am to 2pm
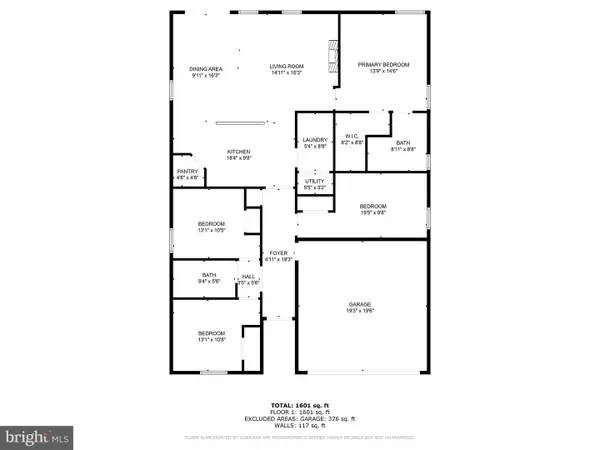 $445,000Coming Soon4 beds 2 baths
$445,000Coming Soon4 beds 2 baths31415 Artesian Ave, LEWES, DE 19958
MLS# DESU2092806Listed by: PATTERSON-SCHWARTZ-REHOBOTH - Coming Soon
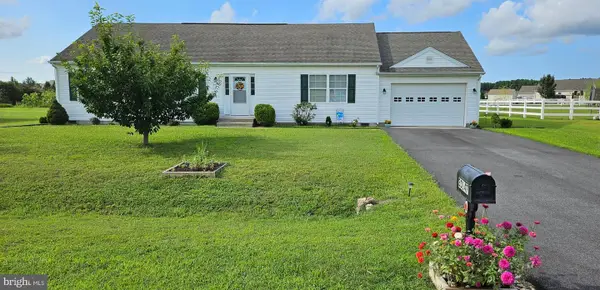 $405,000Coming Soon3 beds 2 baths
$405,000Coming Soon3 beds 2 baths30147 Regatta Bay Blvd, LEWES, DE 19958
MLS# DESU2092160Listed by: KELLER WILLIAMS REALTY - New
 $1,100,000Active5 beds 3 baths2,799 sq. ft.
$1,100,000Active5 beds 3 baths2,799 sq. ft.11031 Marvil Rd #s-110, LEWES, DE 19958
MLS# DESU2092766Listed by: SAMSON PROPERTIES OF DE, LLC - New
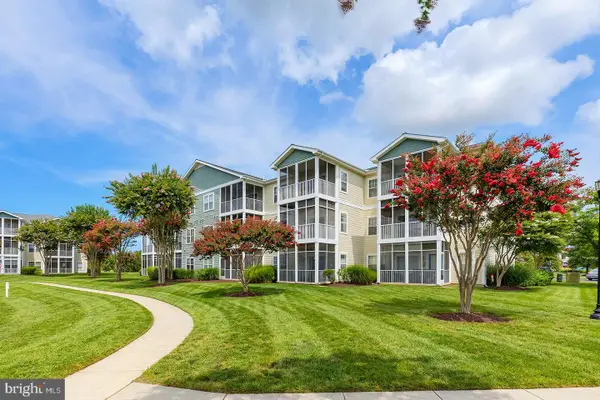 $390,000Active2 beds 2 baths1,052 sq. ft.
$390,000Active2 beds 2 baths1,052 sq. ft.33192 N Village Loop #5202, LEWES, DE 19958
MLS# DESU2092196Listed by: COMPASS - New
 $534,990Active3 beds 2 baths2,186 sq. ft.
$534,990Active3 beds 2 baths2,186 sq. ft.25020 Cypress Ct, LEWES, DE 19958
MLS# DESU2092668Listed by: COMPASS

