15108 Prudence Rd, Lewes, DE 19958
Local realty services provided by:Better Homes and Gardens Real Estate Valley Partners
15108 Prudence Rd,Lewes, DE 19958
$750,000
- 2 Beds
- 2 Baths
- 1,848 sq. ft.
- Single family
- Pending
Listed by:patricia piemontese
Office:long & foster real estate, inc.
MLS#:DESU2092664
Source:BRIGHTMLS
Price summary
- Price:$750,000
- Price per sq. ft.:$405.84
- Monthly HOA dues:$270
About this home
Great new price! MOVE IN READY & SOLD FURNISHED! Why wait to build? This less than 2 year young custom Eastwood floor plan with 1848+ sf of living space, that includes an Office/Flex Room & Morning Room, is available! Located in a community serviced by natural gas & less than 3 miles from downtown Lewes, this customized home boasts over $140,000 of builder upgrades. Custom window treatments throughout the house. Enter the large welcoming foyer with crown molding & hickory engineered hardwood floors. Of note-the hickory floors are in the foyer, guest bedroom, office, kitchen, mud room, dining room, living room, morning room & owners suite. To the left of the front door is the guest bedroom with custom window treatments, ceiling fan light w/remote & a generous sized closet.
Continue down the hall to the office/flex room that features French sliding doors with a pull down shade in case privacy is needed for extra overnight guests. From the office walk out to the large open floor plan that includes a well appointed kitchen, dining area, living room & morning room with sliders to the 12 x 14 deck w/ gate & steps to the backyard. The kitchen features: ultra staggered gourmet cabinets; an oversized counter height center island, custom chairs, farm sink, quartz countertops; upgraded pendant lighting ; garbage disposal; tiled backsplash; under cabinet lighting & GE Cafe appliances. The GE Cafe appliances include: an Energy Star Counter Depth French Door Refrigerator with hot water dispenser-great for a quick cup of tea; 36" gas cooktop with 5 burners & a griddle; built in microwave w/convection; 30" smart double wall ovens w/ convection & full color display & stainless steel interior dishwasher. The flow from kitchen to living, dining & morning room areas facilitates entertaining family & friends. On chilly nights enjoy the gas fireplace w/ blower & remote. Also noteworthy is the generously sized owners suite with 4' extension, tray ceiling, recessed lighting, custom window treatments & ensuite bath that includes the walk in closet. The owners bath offers dual vanities, a separate water closet, linen closet & oversized shower with 3 shower heads! Rounding out this beautiful home is the mud room & laundry room off the kitchen. The laundry room has a GE profile washer & dryer; a laundry sink & cabinets. The mud room houses a coat/storage closet & a large pantry closet. This house also has an irrigation system with control box attached to the house. Conditioned crawl space with Dehumidifier. Annual deferred water/sewer charge of $300. Minimum rental time-30 days. HOA fees are $270 per month & include use of the community amenities; lawn care; trash removal & snow removal. Community amenities - large clubhouse w/ vaulted ceiling gathering room; fitness room; gym; billiards room; meeting room; kitchen; mail center; outdoor pool; bocce & pickball courts; shuffle board & a trail around community perimeter. Coming this Fall- An Outdoor Wellness Zone, which will feature: a tot lot & outdoor fitness stations for adults; Shepard Loop Park with a combined tennis/pickleball court, horseshoe court, and a shaded pavilion for gatherings: & a new pocket park on Solomon that will offer a seating area overlooking a serene pond view. This house/community offers something for everyone with the convenience of being close to the beach, Ferry, Cape Henlopen State park & the shops/restaurants of downtown Lewes.
Contact an agent
Home facts
- Year built:2024
- Listing ID #:DESU2092664
- Added:78 day(s) ago
- Updated:November 01, 2025 at 07:28 AM
Rooms and interior
- Bedrooms:2
- Total bathrooms:2
- Full bathrooms:2
- Living area:1,848 sq. ft.
Heating and cooling
- Cooling:Ceiling Fan(s), Central A/C, Dehumidifier, Programmable Thermostat
- Heating:Forced Air, Natural Gas, Programmable Thermostat
Structure and exterior
- Roof:Architectural Shingle
- Year built:2024
- Building area:1,848 sq. ft.
- Lot area:0.17 Acres
Schools
- High school:CAPE HENLOPEN
Utilities
- Water:Public
- Sewer:Public Sewer
Finances and disclosures
- Price:$750,000
- Price per sq. ft.:$405.84
- Tax amount:$1,510 (2025)
New listings near 15108 Prudence Rd
- Coming Soon
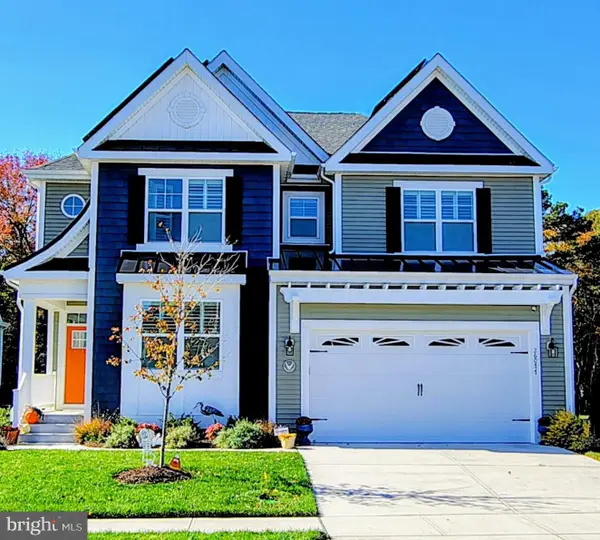 $799,900Coming Soon4 beds 4 baths
$799,900Coming Soon4 beds 4 baths26077 Kielbasa Ct, LEWES, DE 19958
MLS# DESU2099214Listed by: VETERANS FIRST REALTY - New
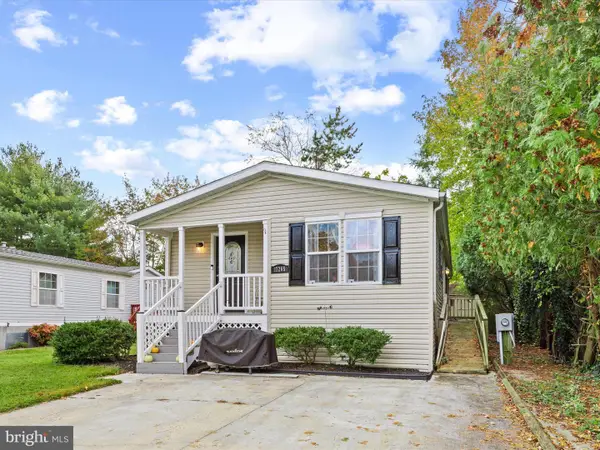 $145,000Active3 beds 2 baths1,300 sq. ft.
$145,000Active3 beds 2 baths1,300 sq. ft.17265 Pine Water Dr, LEWES, DE 19958
MLS# DESU2099648Listed by: KELLER WILLIAMS REALTY - New
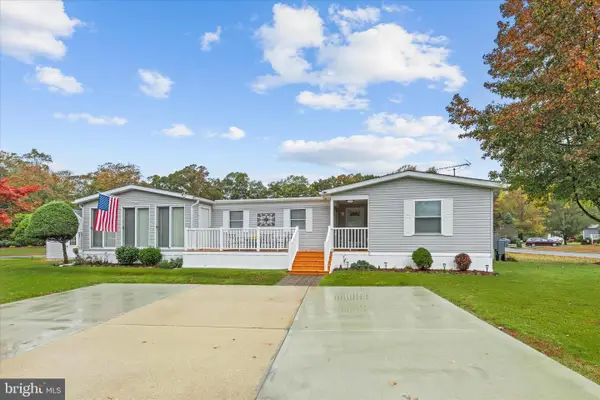 $150,000Active3 beds 2 baths1,400 sq. ft.
$150,000Active3 beds 2 baths1,400 sq. ft.23288 Kent Ct, LEWES, DE 19958
MLS# DESU2099808Listed by: KELLER WILLIAMS REALTY - Coming Soon
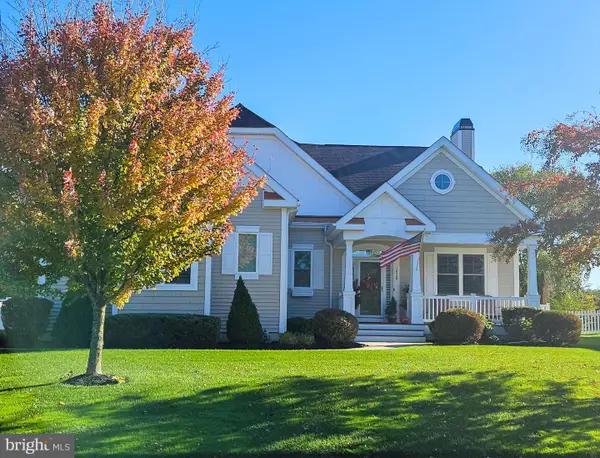 $880,000Coming Soon4 beds 3 baths
$880,000Coming Soon4 beds 3 baths18529 Rose Ct, LEWES, DE 19958
MLS# DESU2099822Listed by: LONG & FOSTER REAL ESTATE, INC. - New
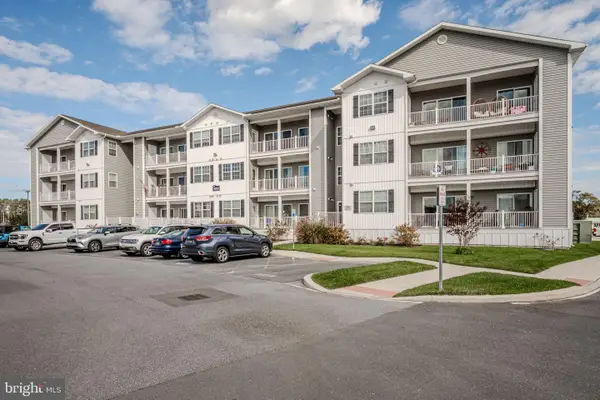 $374,999Active2 beds 2 baths1,227 sq. ft.
$374,999Active2 beds 2 baths1,227 sq. ft.33707 Skiff Aly #6-207, LEWES, DE 19958
MLS# DESU2099360Listed by: JACK LINGO - LEWES - New
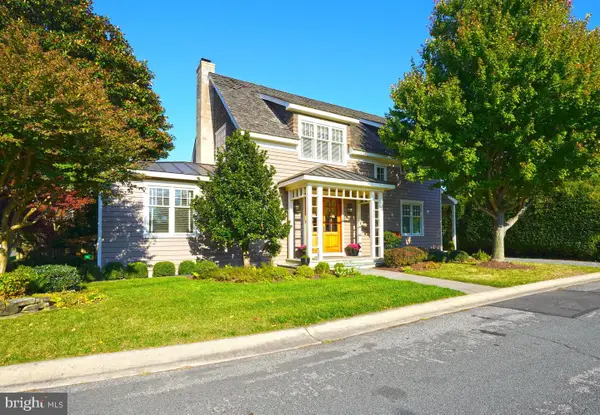 $1,395,000Active3 beds 3 baths2,282 sq. ft.
$1,395,000Active3 beds 3 baths2,282 sq. ft.429 W 3rd St, LEWES, DE 19958
MLS# DESU2099540Listed by: BERKSHIRE HATHAWAY HOMESERVICES PENFED REALTY 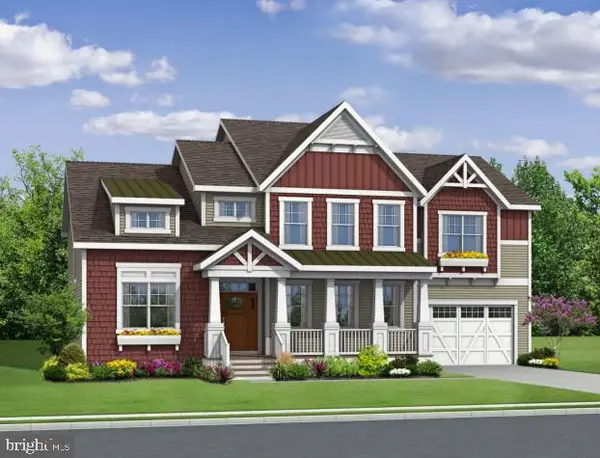 $811,900Pending5 beds 5 baths3,500 sq. ft.
$811,900Pending5 beds 5 baths3,500 sq. ft.21370 Fairbanks Court, LEWES, DE 19958
MLS# DESU2099716Listed by: JACK LINGO - LEWES- Coming Soon
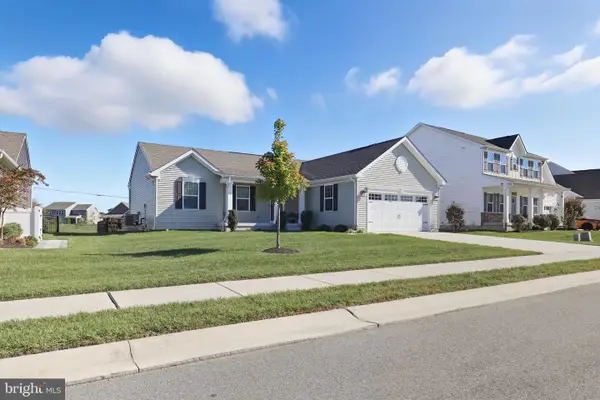 $450,000Coming Soon3 beds 2 baths
$450,000Coming Soon3 beds 2 baths19014 Trimaran Dr, LEWES, DE 19958
MLS# DESU2099670Listed by: BERKSHIRE HATHAWAY HOMESERVICES PENFED REALTY - OP - Open Sat, 11am to 1pm
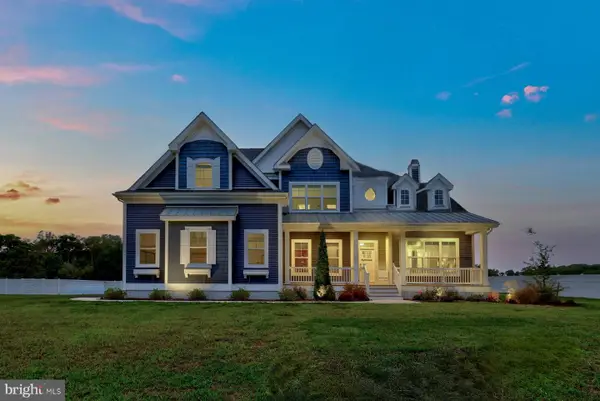 $1,700,000Active5 beds 6 baths4,374 sq. ft.
$1,700,000Active5 beds 6 baths4,374 sq. ft.16656 New Rd, LEWES, DE 19958
MLS# DESU2096012Listed by: NORTHROP REALTY - New
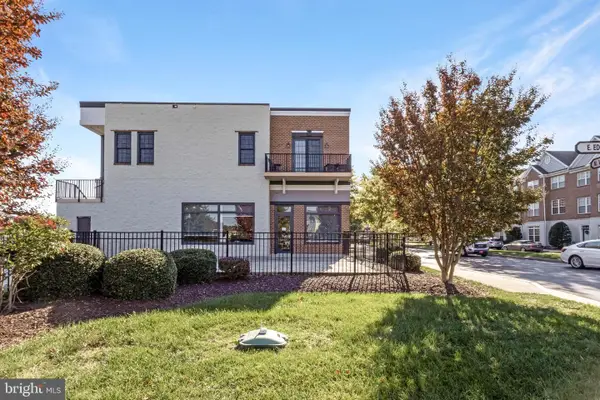 $415,000Active3 beds 2 baths1,457 sq. ft.
$415,000Active3 beds 2 baths1,457 sq. ft.17400 N Village Main Blvd #10, LEWES, DE 19958
MLS# DESU2099372Listed by: KELLER WILLIAMS REALTY
