107 Pheasant Dr, Lewes, DE 19958
Local realty services provided by:Better Homes and Gardens Real Estate Reserve
Listed by:amy j kellenberger
Office:berkshire hathaway homeservices penfed realty
MLS#:DESU2095614
Source:BRIGHTMLS
Price summary
- Price:$569,900
- Price per sq. ft.:$393.03
- Monthly HOA dues:$8.33
About this home
Welcome to 107 Pheasant Drive, where comfortable living meets prime location in one of Delaware's most desirable communities. This well-maintained ranch home offers the perfect blend of modern updates and timeless appeal, all within easy reach of everything Lewes has to offer. A 1 -Year Home Warranty will be included! Step inside this thoughtfully designed 3-bedroom, 2-bathroom home where one-level living makes daily life effortless. Recent renovations showcase quality throughout, including a stunning new kitchen with fresh cabinetry that creates the ideal space for cooking and entertaining. The primary bathroom has been beautifully updated, while a brand-new roof comes with an impressive 50-year transferable warranty and protective gutter helmets for peace of mind. The outdoor spaces truly set this property apart. A converted 3-season porch features Eze Breeze windows, extending your living space year-round while keeping you connected to nature. The composite deck includes a convenient motorized awning for comfortable outdoor dining and relaxation, plus an outdoor shower perfect for rinsing off after beach days or trail adventures. Location doesn't get much better than this. Positioned east of Route 1, you'll enjoy direct community access to the popular Lewes Georgetown Trail, making it easy to bike to historic downtown Lewes or explore miles of scenic pathways. The trail connection puts you just minutes from charming shops, excellent restaurants, and cultural attractions that make Lewes special. Beach lovers will appreciate being less than 3 miles from pristine Delaware shores, while practical amenities like Beebe Healthcare and Cape Henlopen High School are conveniently nearby. The Historic Lewes Farmers Market offers fresh local produce and community connections, while Cape Henlopen State Park provides endless outdoor recreation opportunities. This neighborhood strikes the perfect balance between peaceful residential living and accessibility to everything you need. Whether you're commuting via the nearby Lewes Ferry Terminal, exploring local dining scenes, or simply enjoying quiet evenings on your deck, this home positions you perfectly for the Delaware lifestyle. With its combination of modern updates, outdoor living spaces, and unbeatable location near trails, beaches, and town amenities, 107 Pheasant Drive represents an exceptional opportunity to own in one of coastal Delaware's most sought-after areas. This is more than just a house – it's your gateway to the relaxed yet active lifestyle that makes Lewes so special.
Contact an agent
Home facts
- Year built:2004
- Listing ID #:DESU2095614
- Added:64 day(s) ago
- Updated:November 01, 2025 at 07:28 AM
Rooms and interior
- Bedrooms:3
- Total bathrooms:2
- Full bathrooms:2
- Living area:1,450 sq. ft.
Heating and cooling
- Cooling:Central A/C
- Heating:Forced Air, Programmable Thermostat, Propane - Owned
Structure and exterior
- Roof:Shingle
- Year built:2004
- Building area:1,450 sq. ft.
- Lot area:0.19 Acres
Schools
- High school:CAPE HENLOPEN
- Middle school:FREDERICK D. THOMAS
- Elementary school:LEWES
Utilities
- Water:Well
- Sewer:Public Sewer
Finances and disclosures
- Price:$569,900
- Price per sq. ft.:$393.03
- Tax amount:$1,053 (2025)
New listings near 107 Pheasant Dr
- Coming Soon
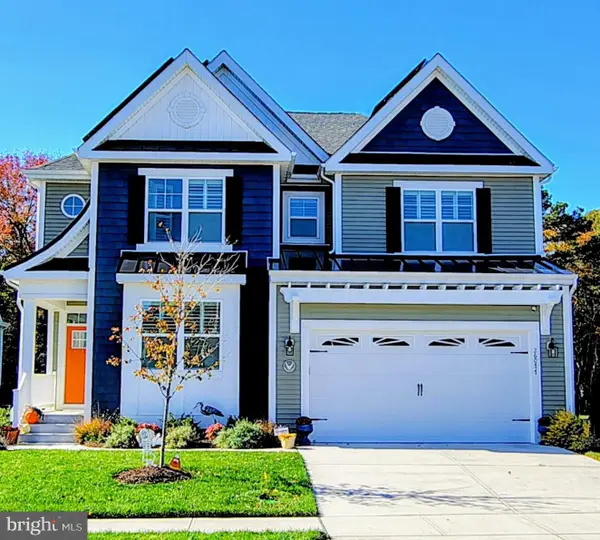 $799,900Coming Soon4 beds 4 baths
$799,900Coming Soon4 beds 4 baths26077 Kielbasa Ct, LEWES, DE 19958
MLS# DESU2099214Listed by: VETERANS FIRST REALTY - New
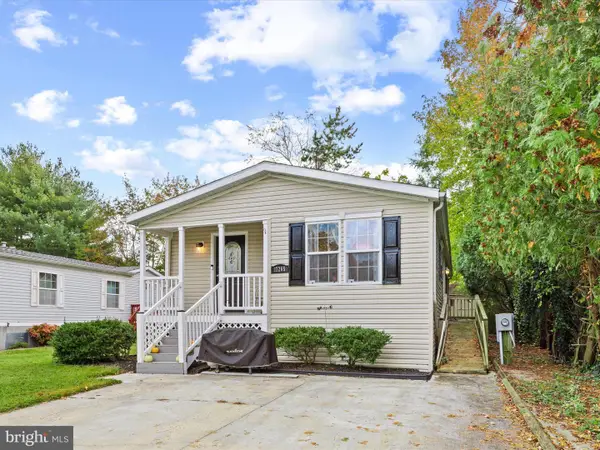 $145,000Active3 beds 2 baths1,300 sq. ft.
$145,000Active3 beds 2 baths1,300 sq. ft.17265 Pine Water Dr, LEWES, DE 19958
MLS# DESU2099648Listed by: KELLER WILLIAMS REALTY - New
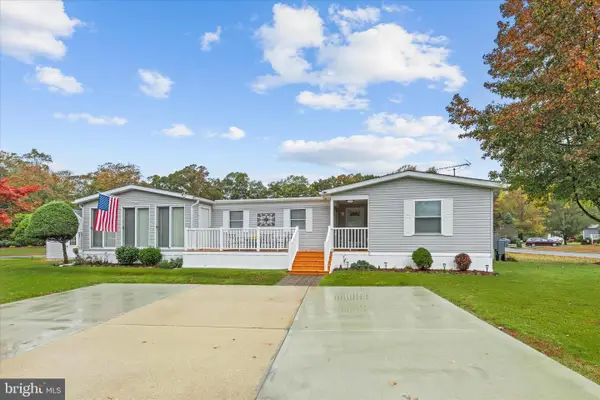 $150,000Active3 beds 2 baths1,400 sq. ft.
$150,000Active3 beds 2 baths1,400 sq. ft.23288 Kent Ct, LEWES, DE 19958
MLS# DESU2099808Listed by: KELLER WILLIAMS REALTY - Coming Soon
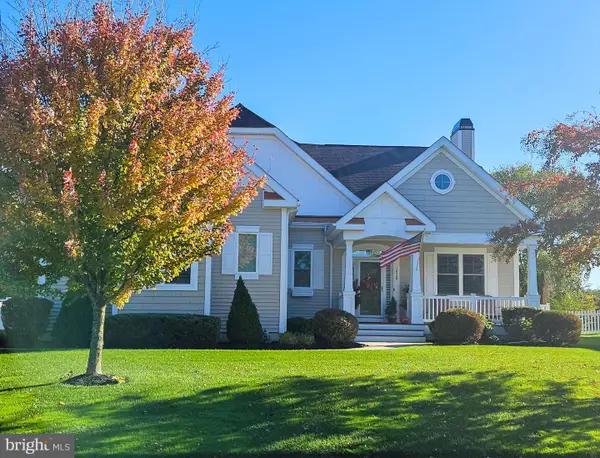 $880,000Coming Soon4 beds 3 baths
$880,000Coming Soon4 beds 3 baths18529 Rose Ct, LEWES, DE 19958
MLS# DESU2099822Listed by: LONG & FOSTER REAL ESTATE, INC. - New
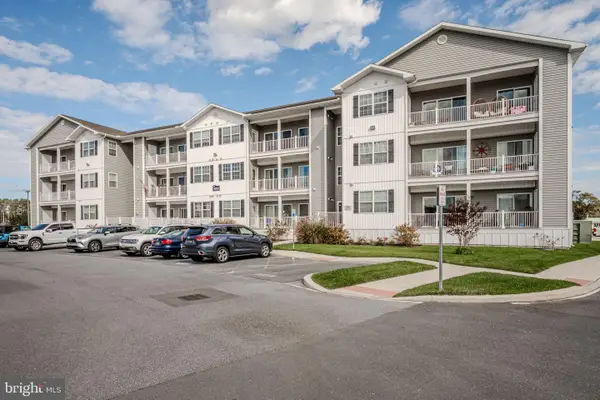 $374,999Active2 beds 2 baths1,227 sq. ft.
$374,999Active2 beds 2 baths1,227 sq. ft.33707 Skiff Aly #6-207, LEWES, DE 19958
MLS# DESU2099360Listed by: JACK LINGO - LEWES - New
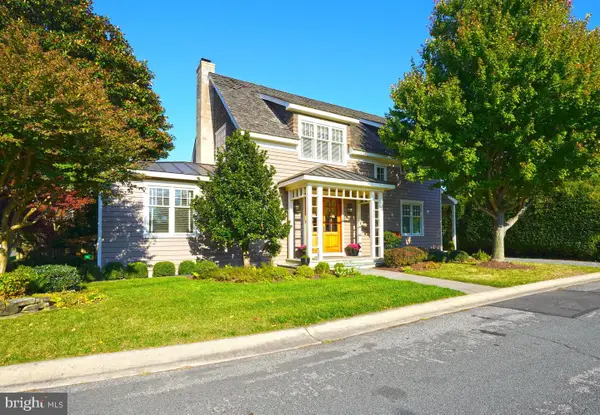 $1,395,000Active3 beds 3 baths2,282 sq. ft.
$1,395,000Active3 beds 3 baths2,282 sq. ft.429 W 3rd St, LEWES, DE 19958
MLS# DESU2099540Listed by: BERKSHIRE HATHAWAY HOMESERVICES PENFED REALTY 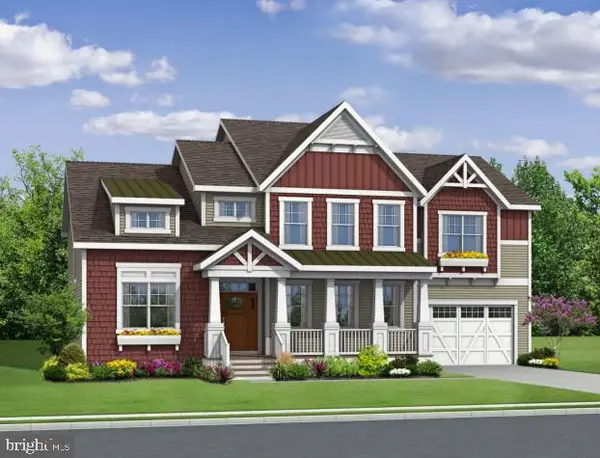 $811,900Pending5 beds 5 baths3,500 sq. ft.
$811,900Pending5 beds 5 baths3,500 sq. ft.21370 Fairbanks Court, LEWES, DE 19958
MLS# DESU2099716Listed by: JACK LINGO - LEWES- Coming Soon
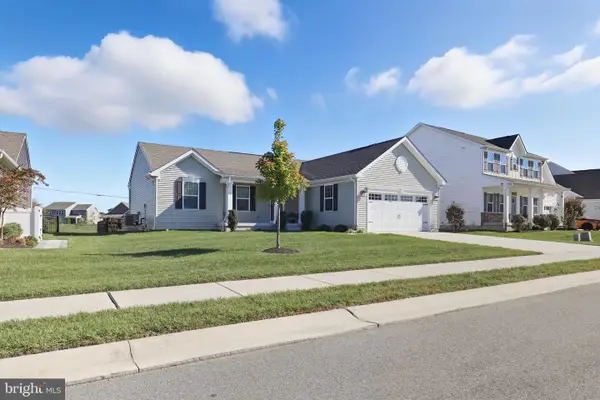 $450,000Coming Soon3 beds 2 baths
$450,000Coming Soon3 beds 2 baths19014 Trimaran Dr, LEWES, DE 19958
MLS# DESU2099670Listed by: BERKSHIRE HATHAWAY HOMESERVICES PENFED REALTY - OP - Open Sat, 11am to 1pm
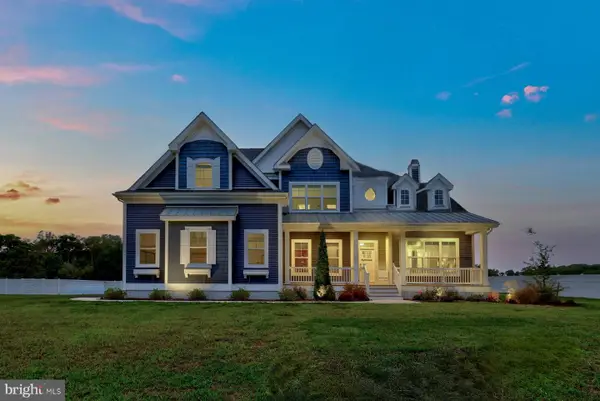 $1,700,000Active5 beds 6 baths4,374 sq. ft.
$1,700,000Active5 beds 6 baths4,374 sq. ft.16656 New Rd, LEWES, DE 19958
MLS# DESU2096012Listed by: NORTHROP REALTY - New
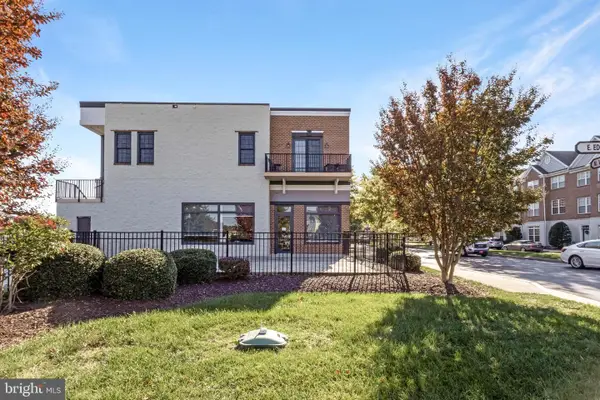 $415,000Active3 beds 2 baths1,457 sq. ft.
$415,000Active3 beds 2 baths1,457 sq. ft.17400 N Village Main Blvd #10, LEWES, DE 19958
MLS# DESU2099372Listed by: KELLER WILLIAMS REALTY
