109 Samantha Dr, Lewes, DE 19958
Local realty services provided by:Better Homes and Gardens Real Estate Valley Partners
Listed by:francine balinskas
Office:active adults realty
MLS#:DESU2083428
Source:BRIGHTMLS
Price summary
- Price:$825,000
- Price per sq. ft.:$290.39
- Monthly HOA dues:$83.67
About this home
CANARY CREEK IN TOWN LEWES! Tucked away, this elegantly decorated and meticulously maintained single-family home rests on a professionally landscaped lot. As you step through the front door, a warm sense of home envelops you. The spacious great room at the back of the house features an inviting fireplace, perfect for cozy evenings.
The gourmet kitchen is generously sized, ideal for cooking enthusiasts or gatherings around a farmhouse table. The main floor also boasts a primary suite complete with an extended sitting area, spacious walk-in closets, and a luxurious bath. Additionally, there are two guest bedrooms, a full bath, a formal dining room, and a convenient laundry room on main level. But that’s not all! Upstairs is a large bonus room that serves as a fourth bedroom, along with a full bath and an attic storage area. Enjoy your morning coffee on the oversized screened-in porch or host summer barbecues on the deck, all situated on a peaceful, tree-lined yard. Experience the charm of old town Lewes or take a short drive to Lewes beach, shops, restaurants, bike trails, a dog park, the Cape May-Lewes Ferry, and Cape Henlopen State Park. Don’t miss out on this opportunity to live east of Route 1. This hidden gem of a community offers convenience without sacrificing tranquility! The HOA provides lawn care, bush trimming, weeding, fertilization, and maintenance of common areas for a very reasonable annual fee. The pride of ownership in this home is evident, and the location is unparalleled. Please note, rentals are not permitted for less than 30 days. This is a must-see property—you may find that it’s the last home you’ll ever want!
Contact an agent
Home facts
- Year built:2012
- Listing ID #:DESU2083428
- Added:176 day(s) ago
- Updated:October 12, 2025 at 07:23 AM
Rooms and interior
- Bedrooms:4
- Total bathrooms:3
- Full bathrooms:3
- Living area:2,841 sq. ft.
Heating and cooling
- Cooling:Ceiling Fan(s), Central A/C
- Heating:Forced Air, Propane - Metered
Structure and exterior
- Roof:Architectural Shingle
- Year built:2012
- Building area:2,841 sq. ft.
- Lot area:0.14 Acres
Schools
- High school:CAPE HENLOPEN
- Middle school:FREDERICK D. THOMAS
- Elementary school:LEWES
Utilities
- Water:Public
- Sewer:Public Sewer
Finances and disclosures
- Price:$825,000
- Price per sq. ft.:$290.39
- Tax amount:$2,747 (2024)
New listings near 109 Samantha Dr
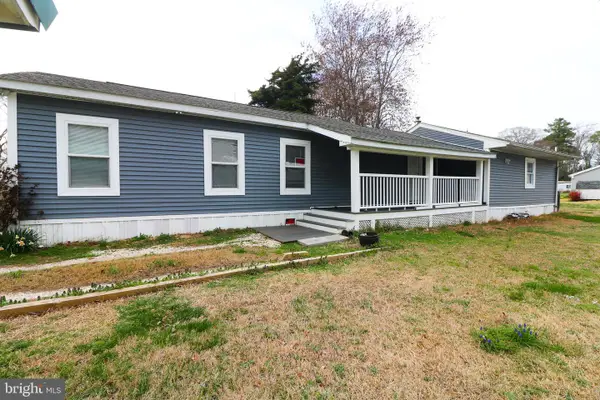 $72,500Pending3 beds 2 baths
$72,500Pending3 beds 2 baths34011 Sunflower Rd #1813, LEWES, DE 19958
MLS# DESU2098578Listed by: KELLER WILLIAMS REALTY - MOORESTOWN- Coming Soon
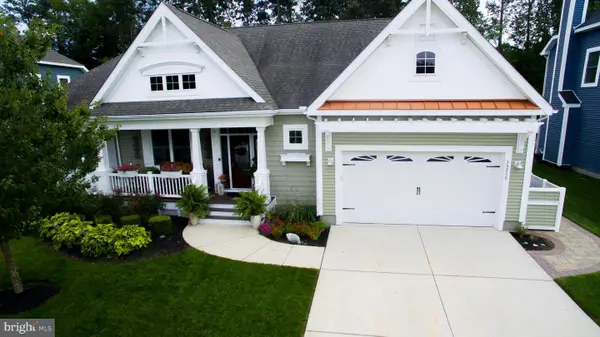 $799,999Coming Soon3 beds 2 baths
$799,999Coming Soon3 beds 2 baths35236 Acadia Ln, LEWES, DE 19958
MLS# DESU2098414Listed by: BERKSHIRE HATHAWAY HOMESERVICES PENFED REALTY - Coming Soon
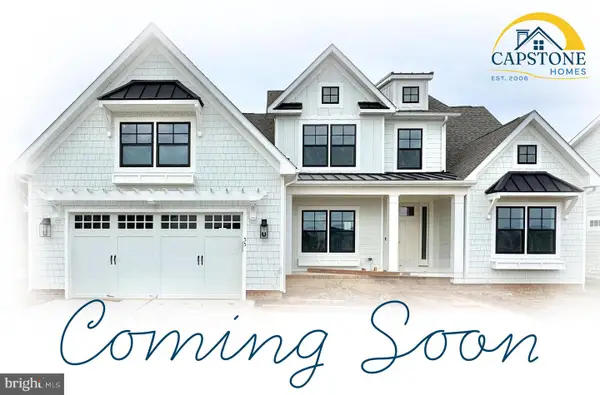 $1,875,000Coming Soon5 beds 5 baths
$1,875,000Coming Soon5 beds 5 baths35 Filly Lane, LEWES, DE 19958
MLS# DESU2098532Listed by: CAPE REALTY - New
 $619,000Active4 beds 4 baths2,747 sq. ft.
$619,000Active4 beds 4 baths2,747 sq. ft.32798 Ocean Reach Dr, LEWES, DE 19958
MLS# DESU2098546Listed by: PATTERSON-SCHWARTZ-REHOBOTH - New
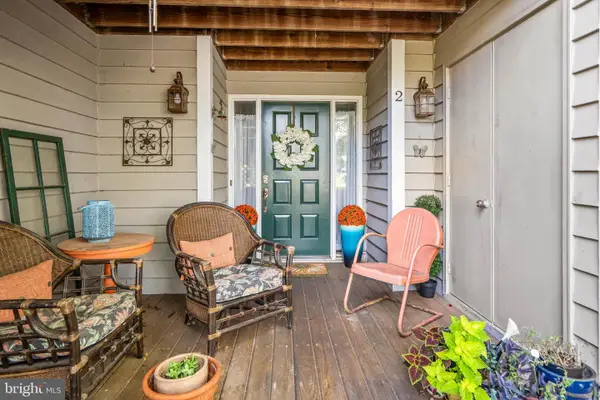 $325,000Active3 beds 2 baths1,550 sq. ft.
$325,000Active3 beds 2 baths1,550 sq. ft.33955 Middleton Cir #2, LEWES, DE 19958
MLS# DESU2097460Listed by: COMPASS - New
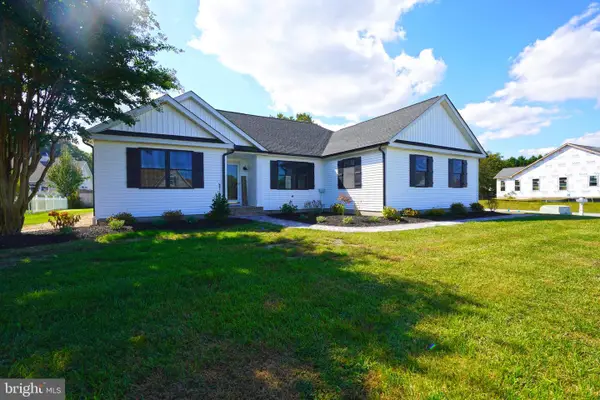 $724,900Active3 beds 2 baths2,308 sq. ft.
$724,900Active3 beds 2 baths2,308 sq. ft.32911 Nassau Loop, LEWES, DE 19958
MLS# DESU2097904Listed by: BERKSHIRE HATHAWAY HOMESERVICES PENFED REALTY - New
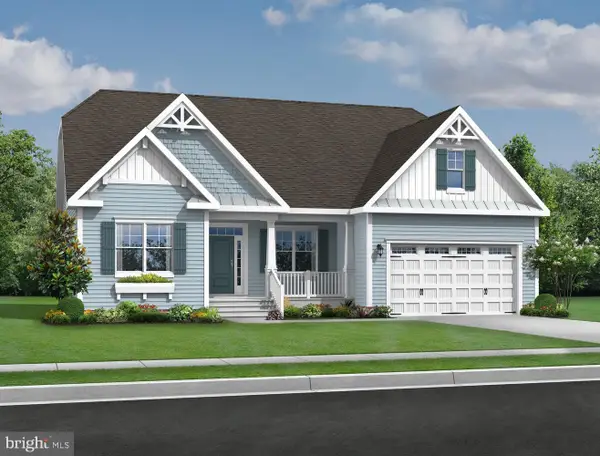 $879,900Active3 beds 2 baths1,971 sq. ft.
$879,900Active3 beds 2 baths1,971 sq. ft.31198 Wiltbank Ave, LEWES, DE 19958
MLS# DESU2098382Listed by: COMPASS - New
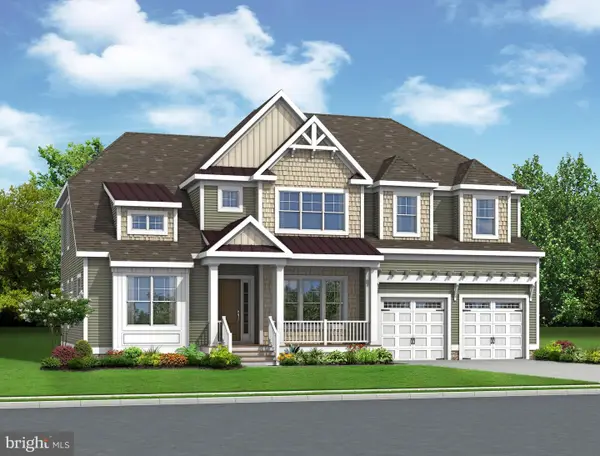 $1,029,900Active4 beds 4 baths3,642 sq. ft.
$1,029,900Active4 beds 4 baths3,642 sq. ft.31208 Wiltbank Ave, LEWES, DE 19958
MLS# DESU2098390Listed by: COMPASS - New
 $844,900Active3 beds 3 baths2,082 sq. ft.
$844,900Active3 beds 3 baths2,082 sq. ft.31216 Wiltbank Ave, LEWES, DE 19958
MLS# DESU2098394Listed by: COMPASS - New
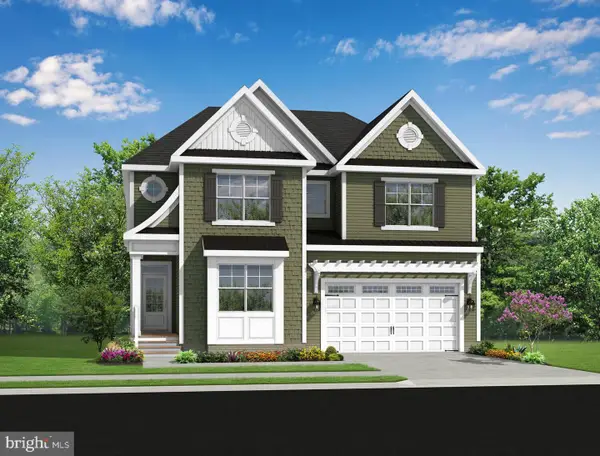 $890,900Active4 beds 3 baths2,720 sq. ft.
$890,900Active4 beds 3 baths2,720 sq. ft.31224 Wiltbank Ave, LEWES, DE 19958
MLS# DESU2098400Listed by: COMPASS
