11 Blue Heron Dr, LEWES, DE 19958
Local realty services provided by:Better Homes and Gardens Real Estate GSA Realty
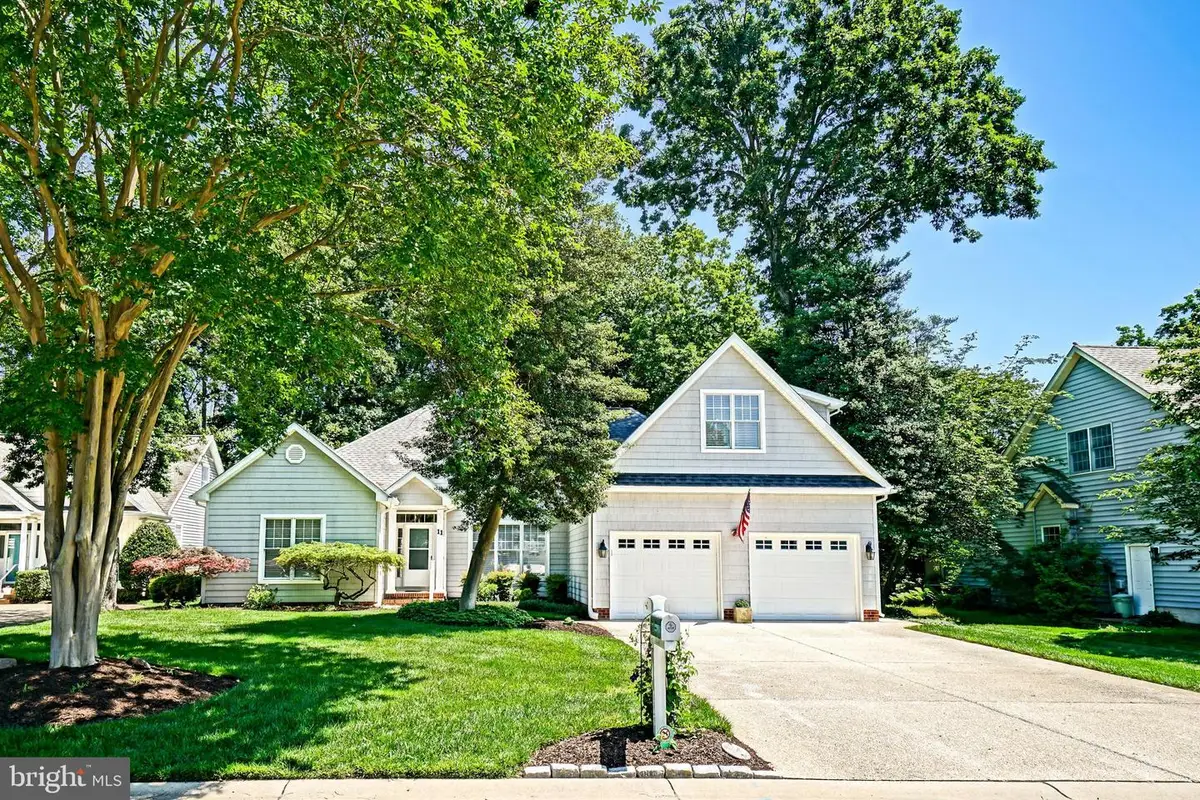
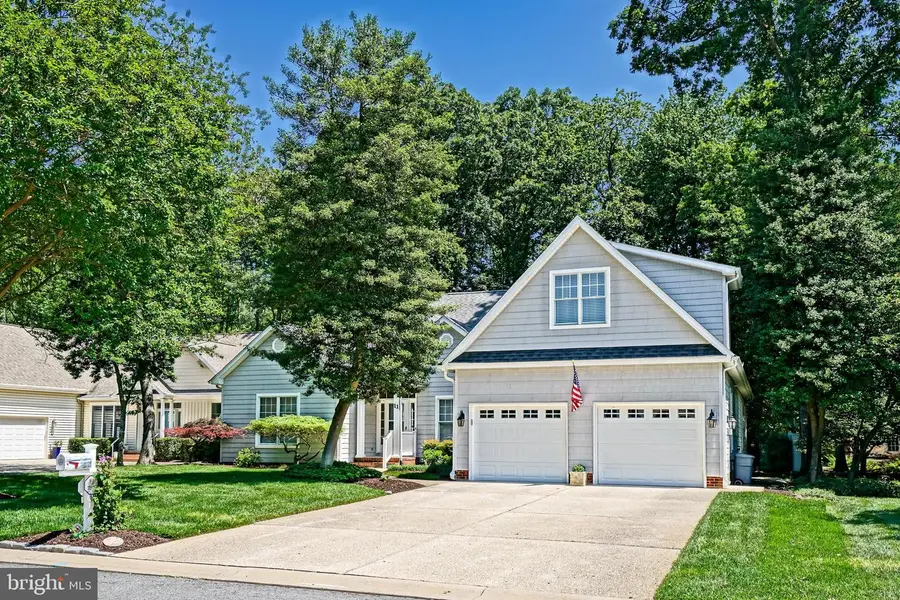
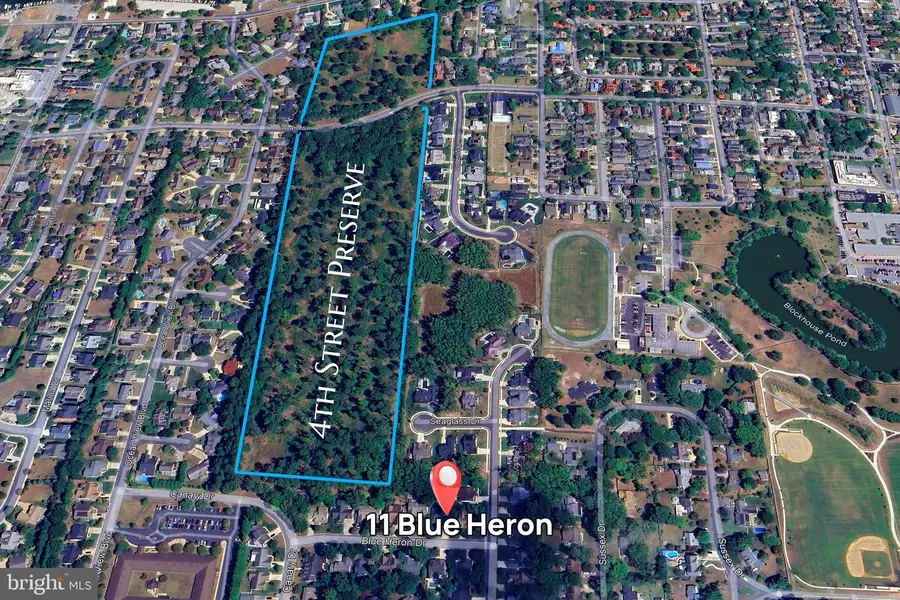
11 Blue Heron Dr,LEWES, DE 19958
$1,100,000
- 4 Beds
- 2 Baths
- 2,672 sq. ft.
- Single family
- Pending
Listed by:lee ann wilkinson
Office:berkshire hathaway homeservices penfed realty
MLS#:DESU2086858
Source:BRIGHTMLS
Price summary
- Price:$1,100,000
- Price per sq. ft.:$411.68
- Monthly HOA dues:$11.25
About this home
PRIVATE RETREAT IN PILOTTOWN VILLAGE!
Escape to tranquility in this stunning single-family home nestled in Pilottown Village with the 4th Street Forest Preserve as your backyard neighbor. This thoughtfully designed home features three bedrooms and two full baths all conveniently located on the first floor, including a primary suite with private en-suite bath. The spacious main living area showcases beautiful hardwood flooring throughout, soaring cathedral ceilings with skylights that flood the space with natural light, and a cozy natural gas fireplace in the living room. The bright sunroom offers panoramic views of the partly wooded backyard, while a dedicated study with built-in storage provides the perfect work-from-home setup.
The second level offers even more with a finished bonus room ideal for a playroom, 4th bedroom or DIY home project space, plus a floored attic providing exceptional storage options. Enjoy small-town coastal living with easy access to beaches and downtown Lewes shopping & dining, while the adjacent preserved forest land ensures your privacy and natural views remain protected. Experience the perfect balance of comfort, nature, and convenience in this exceptional home. Call and schedule a showing today!
Contact an agent
Home facts
- Year built:2003
- Listing Id #:DESU2086858
- Added:62 day(s) ago
- Updated:August 08, 2025 at 07:27 AM
Rooms and interior
- Bedrooms:4
- Total bathrooms:2
- Full bathrooms:2
- Living area:2,672 sq. ft.
Heating and cooling
- Cooling:Central A/C, Wall Unit, Zoned
- Heating:Electric, Forced Air, Natural Gas, Wall Unit, Zoned
Structure and exterior
- Roof:Shingle
- Year built:2003
- Building area:2,672 sq. ft.
- Lot area:0.31 Acres
Utilities
- Water:Public
- Sewer:Public Sewer
Finances and disclosures
- Price:$1,100,000
- Price per sq. ft.:$411.68
- Tax amount:$1,943 (2024)
New listings near 11 Blue Heron Dr
- New
 $220,000Active1.01 Acres
$220,000Active1.01 Acres1008 Heron Ct, LEWES, DE 19958
MLS# DESU2091714Listed by: KELLER WILLIAMS REALTY - New
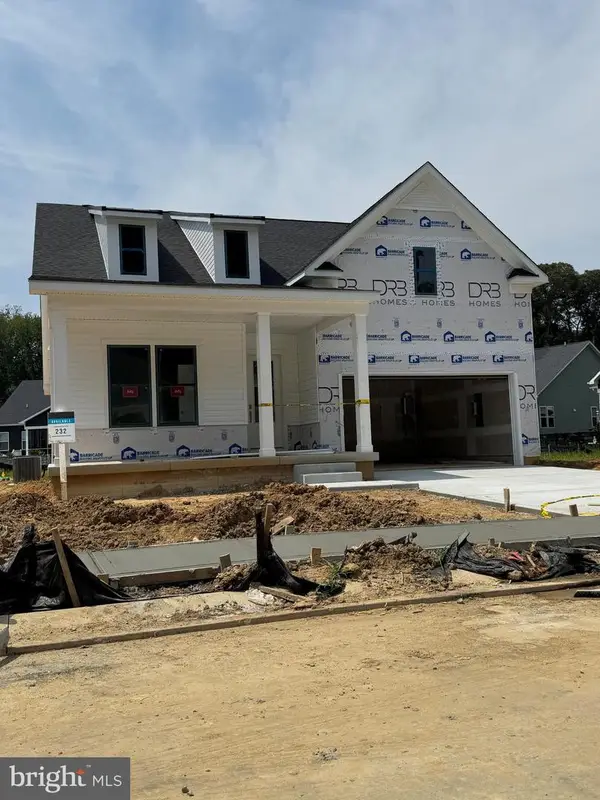 $614,990Active3 beds 2 baths1,783 sq. ft.
$614,990Active3 beds 2 baths1,783 sq. ft.Homesite 232 Red Cedar Dr, LEWES, DE 19958
MLS# DESU2092408Listed by: DRB GROUP REALTY, LLC - New
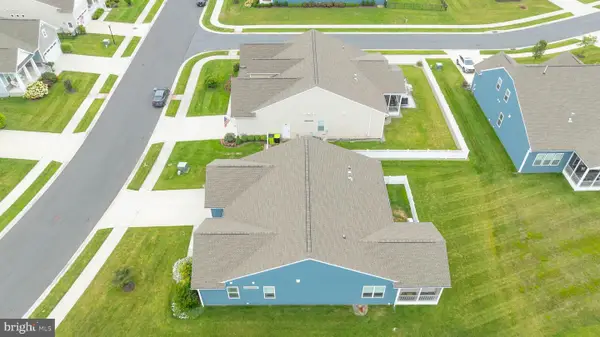 $699,900Active3 beds 2 baths2,490 sq. ft.
$699,900Active3 beds 2 baths2,490 sq. ft.19217 Chartres St, LEWES, DE 19958
MLS# DESU2092192Listed by: ACTIVE ADULTS REALTY - New
 $540,000Active3 beds 3 baths1,935 sq. ft.
$540,000Active3 beds 3 baths1,935 sq. ft.29105 Frenchman Bay Dr, LEWES, DE 19958
MLS# DESU2092316Listed by: MYERS REALTY - New
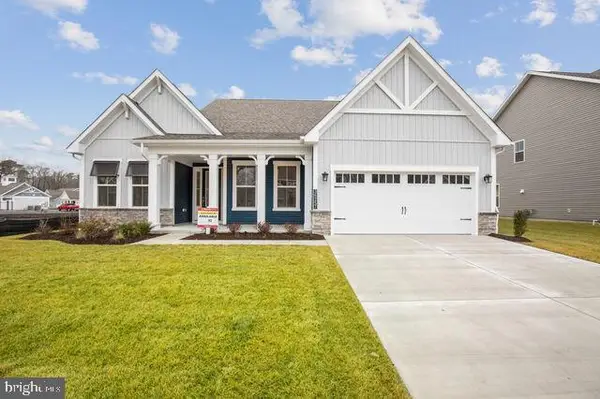 $616,990Active3 beds 2 baths2,328 sq. ft.
$616,990Active3 beds 2 baths2,328 sq. ft.22059 Heartwood Cir, LEWES, DE 19958
MLS# DESU2092324Listed by: COMPASS - New
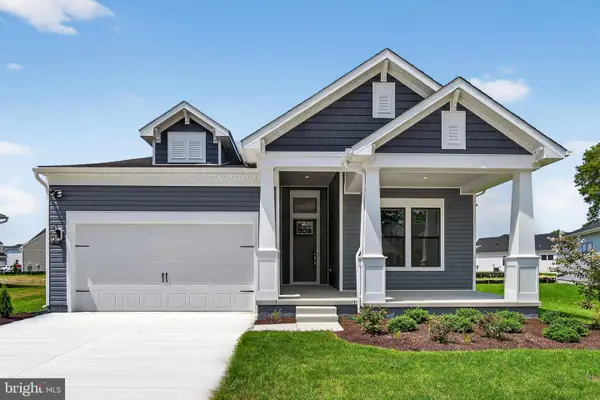 $659,900Active2 beds 3 baths2,024 sq. ft.
$659,900Active2 beds 3 baths2,024 sq. ft.20487 Baymont Ct, LEWES, DE 19958
MLS# DESU2092428Listed by: DELAWARE HOMES INC - New
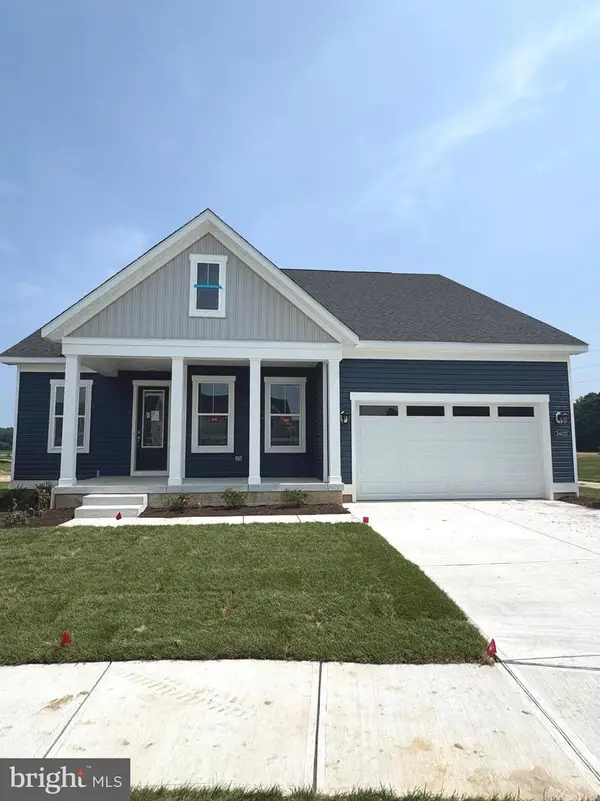 $599,990Active3 beds 3 baths1,834 sq. ft.
$599,990Active3 beds 3 baths1,834 sq. ft.Homesite 115 Golden Aspen Dr, LEWES, DE 19958
MLS# DESU2092372Listed by: DRB GROUP REALTY, LLC - New
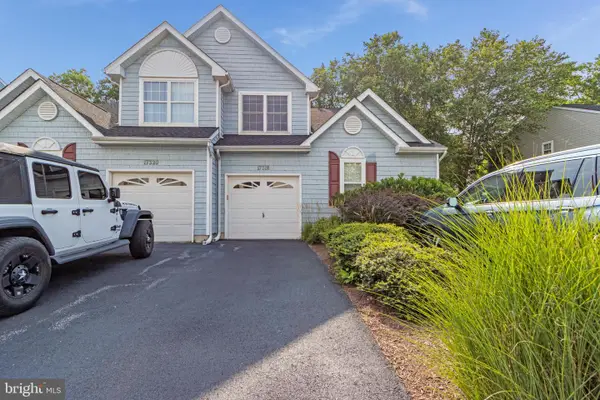 $520,000Active4 beds 4 baths1,900 sq. ft.
$520,000Active4 beds 4 baths1,900 sq. ft.17318 King Philip Way #40, LEWES, DE 19958
MLS# DESU2091450Listed by: JACK LINGO - LEWES - New
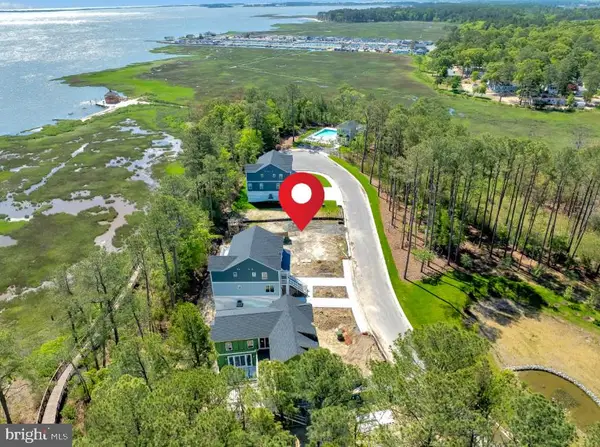 $595,000Active0.21 Acres
$595,000Active0.21 Acres36308 Brackish Dr, LEWES, DE 19958
MLS# DESU2092220Listed by: RE/MAX REALTY GROUP REHOBOTH - Coming SoonOpen Sat, 11:30am to 1:30pm
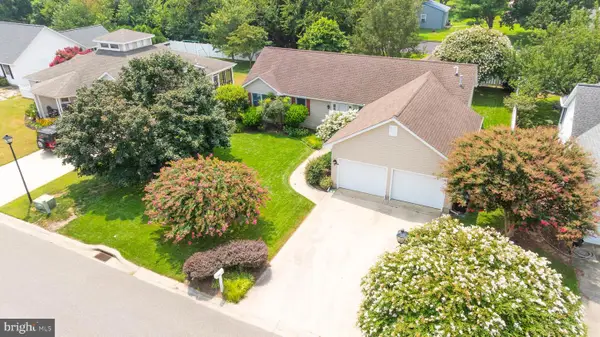 $650,000Coming Soon3 beds 2 baths
$650,000Coming Soon3 beds 2 baths11 Sandpiper Dr, LEWES, DE 19958
MLS# DESU2092030Listed by: COLDWELL BANKER REALTY
