11276 Hall Rd, Lewes, DE 19958
Local realty services provided by:Better Homes and Gardens Real Estate Cassidon Realty
Listed by:shaun tull
Office:jack lingo - rehoboth
MLS#:DESU2082164
Source:BRIGHTMLS
Price summary
- Price:$924,000
- Price per sq. ft.:$342.22
- Monthly HOA dues:$258
About this home
Beautifully appointed and meticulously maintained, this like-new 4BR, 3.5BA “Lilac” model by a highly regarded local builder is nestled in one of Lewes’ most desirable neighborhoods - Governors. Lightly lived in and ready for a new owner's personal touch, this home shines with class, comfort and timeless style.
Set in an established neighborhood that borders the scenic Breakwater Junction Bike Trail, this Lewes location is truly hard to beat. Enjoy the ease of being East of Route 1, approximately 2.5 miles from downtown Historic Lewes, the area’s pristine bay beaches, and Cape Henlopen State Park—giving you quick access to the very best of coastal Delaware living. Nearby amenities also include medical facilities, the Lewes Public Library, the Brush Factory, Big Oyster Brewery, and much more! Inside, the home’s versatile floor plan is designed for modern living. A private executive office with built-ins creates the perfect remote work space while the gourmet kitchen is a chef’s dream - featuring a gas cooktop, dual ovens, large center island, custom pantry, and bonus storage by the “Container Store” tucked neatly beneath the staircase. The sun-filled great room impresses with soaring ceilings and expansive windows that frame views of the lush backyard and tranquil common area. This space flows seamlessly to the extended sun deck – a perfect spot for entertaining, relaxing, or enjoying your morning coffee in peace.
The first level primary suite is a true retreat, complete with tray ceiling, dual custom closets and a luxurious en-suite bath ideal for effortless one-level living. Upstairs, guests and family will appreciate the spacious loft, three additional bedrooms, and two full baths. A generously sized bonus room provides excellent storage and is already wired with electric. Easily finish this space to create a 5th bedroom, home gym, or media room. The options are endless!
Beyond the home, the resort style amenities at Governors are truly exceptional. You are not only investing in a home within this community, but rather a lifestyle! Enjoy access to a clubhouse, game room with billiards, fitness center, yoga room, pickle ball courts and endless activities. During the warmer months, relax in the resort-style pool with a lazy river and swim up bar, make use of the grilling stations, relax in the lanai or let the kids burn off energy in their own dedicated play areas.
Governors offers an unbeatable combination of location, luxury, and lifestyle—move in today and start enjoying your dream coastal retreat!
Contact an agent
Home facts
- Year built:2022
- Listing ID #:DESU2082164
- Added:198 day(s) ago
- Updated:November 01, 2025 at 07:28 AM
Rooms and interior
- Bedrooms:4
- Total bathrooms:4
- Full bathrooms:3
- Half bathrooms:1
- Living area:2,700 sq. ft.
Heating and cooling
- Cooling:Central A/C
- Heating:90% Forced Air, Natural Gas
Structure and exterior
- Roof:Architectural Shingle
- Year built:2022
- Building area:2,700 sq. ft.
Schools
- High school:CAPE HENLOPEN
- Middle school:FREDERICK D. THOMAS
- Elementary school:LEWES
Utilities
- Water:Public
- Sewer:Public Sewer
Finances and disclosures
- Price:$924,000
- Price per sq. ft.:$342.22
- Tax amount:$1,898 (2024)
New listings near 11276 Hall Rd
- Coming Soon
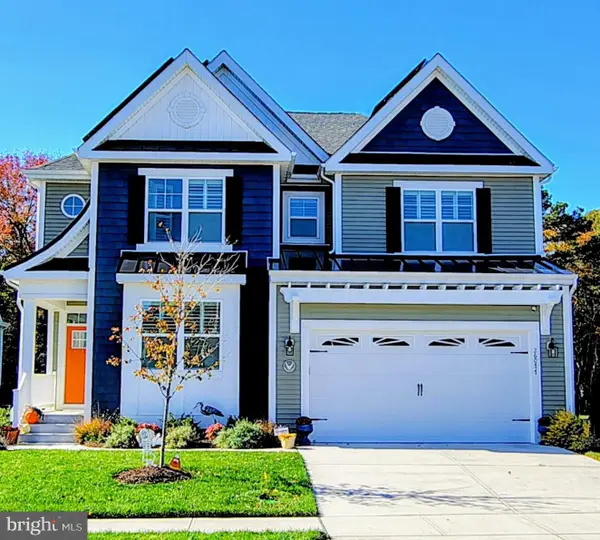 $799,900Coming Soon4 beds 4 baths
$799,900Coming Soon4 beds 4 baths26077 Kielbasa Ct, LEWES, DE 19958
MLS# DESU2099214Listed by: VETERANS FIRST REALTY - New
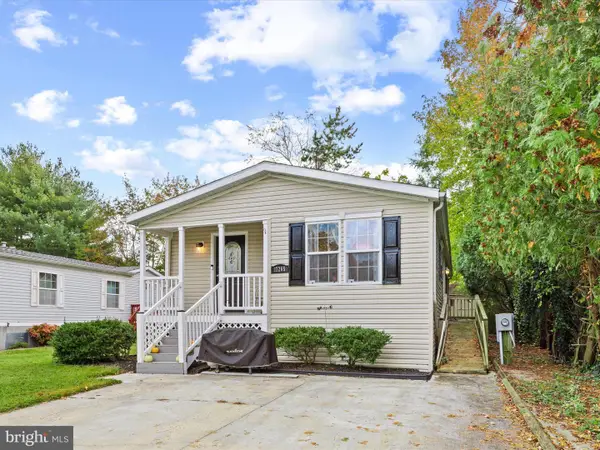 $145,000Active3 beds 2 baths1,300 sq. ft.
$145,000Active3 beds 2 baths1,300 sq. ft.17265 Pine Water Dr, LEWES, DE 19958
MLS# DESU2099648Listed by: KELLER WILLIAMS REALTY - New
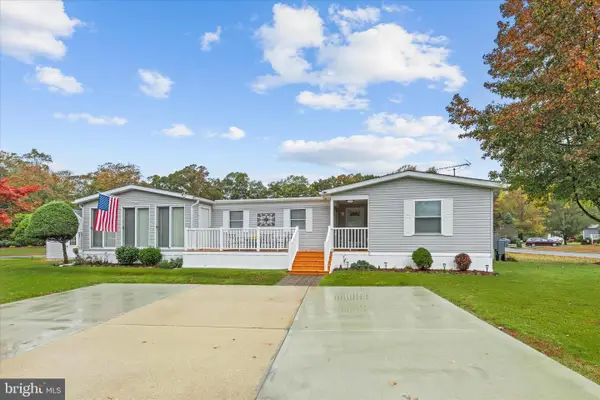 $150,000Active3 beds 2 baths1,400 sq. ft.
$150,000Active3 beds 2 baths1,400 sq. ft.23288 Kent Ct, LEWES, DE 19958
MLS# DESU2099808Listed by: KELLER WILLIAMS REALTY - Coming Soon
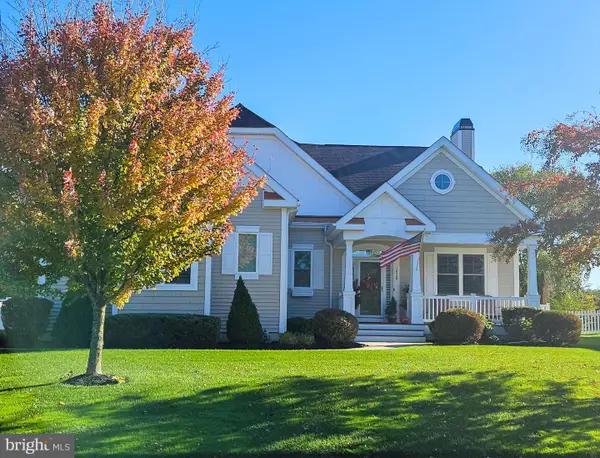 $880,000Coming Soon4 beds 3 baths
$880,000Coming Soon4 beds 3 baths18529 Rose Ct, LEWES, DE 19958
MLS# DESU2099822Listed by: LONG & FOSTER REAL ESTATE, INC. - New
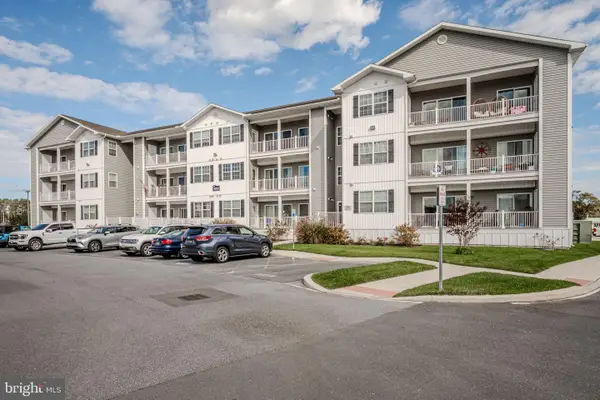 $374,999Active2 beds 2 baths1,227 sq. ft.
$374,999Active2 beds 2 baths1,227 sq. ft.33707 Skiff Aly #6-207, LEWES, DE 19958
MLS# DESU2099360Listed by: JACK LINGO - LEWES - New
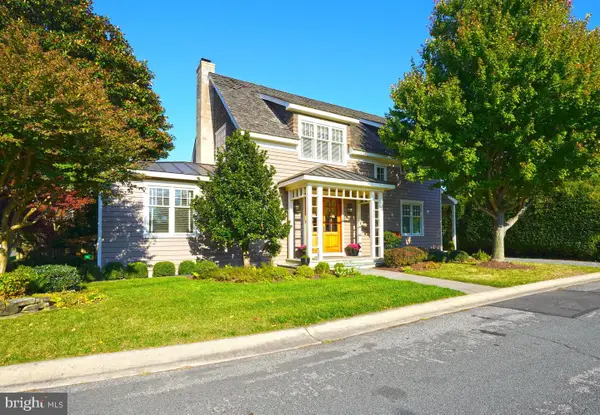 $1,395,000Active3 beds 3 baths2,282 sq. ft.
$1,395,000Active3 beds 3 baths2,282 sq. ft.429 W 3rd St, LEWES, DE 19958
MLS# DESU2099540Listed by: BERKSHIRE HATHAWAY HOMESERVICES PENFED REALTY 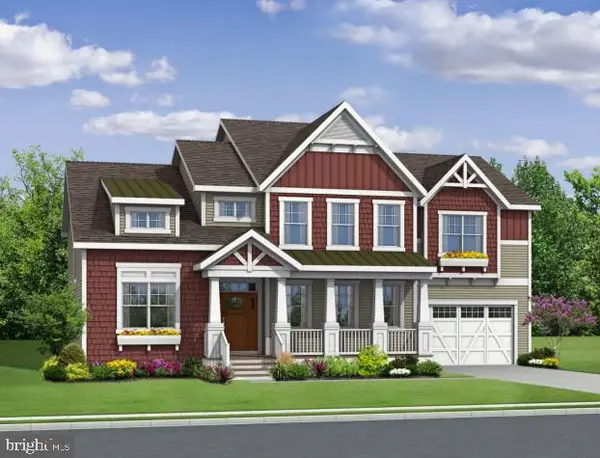 $811,900Pending5 beds 5 baths3,500 sq. ft.
$811,900Pending5 beds 5 baths3,500 sq. ft.21370 Fairbanks Court, LEWES, DE 19958
MLS# DESU2099716Listed by: JACK LINGO - LEWES- Coming Soon
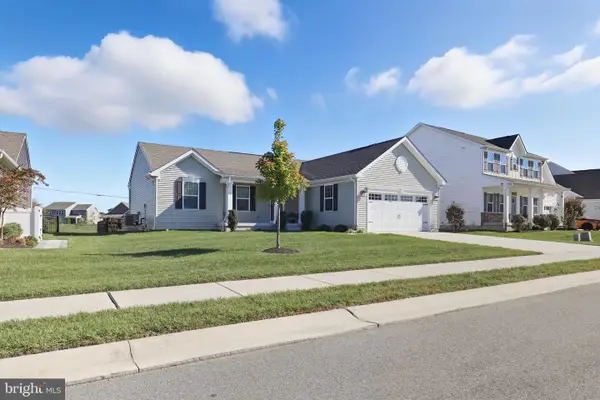 $450,000Coming Soon3 beds 2 baths
$450,000Coming Soon3 beds 2 baths19014 Trimaran Dr, LEWES, DE 19958
MLS# DESU2099670Listed by: BERKSHIRE HATHAWAY HOMESERVICES PENFED REALTY - OP - Open Sat, 11am to 1pm
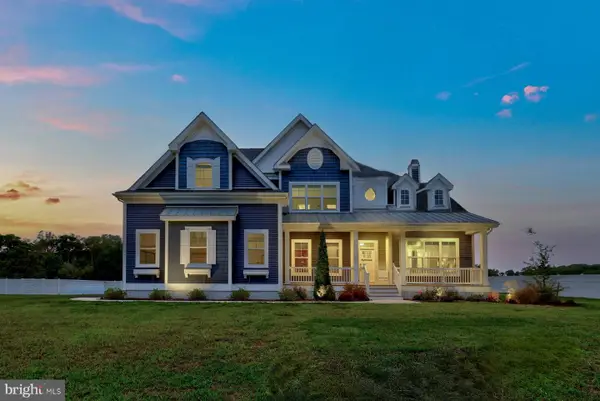 $1,700,000Active5 beds 6 baths4,374 sq. ft.
$1,700,000Active5 beds 6 baths4,374 sq. ft.16656 New Rd, LEWES, DE 19958
MLS# DESU2096012Listed by: NORTHROP REALTY - New
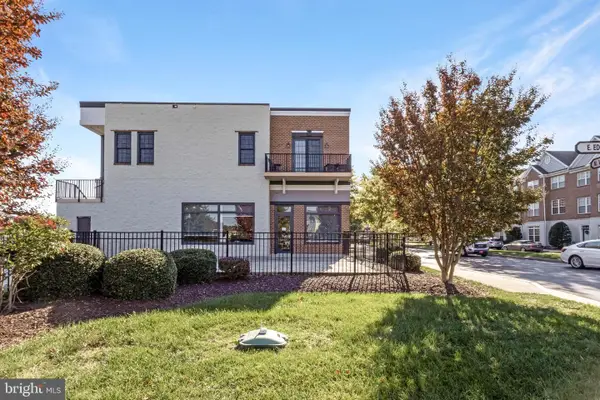 $415,000Active3 beds 2 baths1,457 sq. ft.
$415,000Active3 beds 2 baths1,457 sq. ft.17400 N Village Main Blvd #10, LEWES, DE 19958
MLS# DESU2099372Listed by: KELLER WILLIAMS REALTY
