11509 Maull Rd, Lewes, DE 19958
Local realty services provided by:Better Homes and Gardens Real Estate Murphy & Co.
11509 Maull Rd,Lewes, DE 19958
$929,000
- 3 Beds
- 2 Baths
- 2,000 sq. ft.
- Single family
- Active
Listed by:will webber
Office:empower real estate, llc.
MLS#:DESU2087752
Source:BRIGHTMLS
Price summary
- Price:$929,000
- Price per sq. ft.:$464.5
About this home
Nestled East of Route One, this stunning 3-bedroom, 2 bathroom home offers sophisticated coastal living just minutes from Downtown Lewes, Thoughtfully designed with beautiful fixtures and custom touches throughout, including a fully updated primary bathroom , kitchen with lighted cabinets, luxury stainless steel appliances with wine storage, plantation shutters, designer ceiling fans and lighting fixtures, dimmable LED recessed lighting throughout, custom wine wall, fully finished second floor loft/room with the option of becoming a 4th bedroom with full bathroom, frostedglass paned french doors throughout, 3 ductless HVAC units including garage floor, and so much more ! The clubhouse features a splash pad with water slides for kids, a large outdoor pool with a lazy river, hot tub and lounge area, grilling area, billiards room, fitness center and pickleball courts. Enjoy the best of Lewes with Big Oyster Brewery, The Brush factory, and charming boutique shopping just moments away. Don't miss the opportunity to live where coastal charm meets modern luxury ! Additional buildable square footage to rear of property. Furnishings are negotiable and receipts can be provided upon request. Smart investors say to buy the small house in the BEST neighborhood. Well, this is it.
Contact an agent
Home facts
- Year built:2019
- Listing ID #:DESU2087752
- Added:152 day(s) ago
- Updated:November 02, 2025 at 02:45 PM
Rooms and interior
- Bedrooms:3
- Total bathrooms:2
- Full bathrooms:2
- Living area:2,000 sq. ft.
Heating and cooling
- Cooling:Ceiling Fan(s), Central A/C, Ductless/Mini-Split, Heat Pump(s)
- Heating:Central, Forced Air, Heat Pump - Gas BackUp, Natural Gas
Structure and exterior
- Roof:Architectural Shingle, Metal
- Year built:2019
- Building area:2,000 sq. ft.
Schools
- High school:CAPE HENLOPEN
Utilities
- Water:Public
- Sewer:Public Sewer
Finances and disclosures
- Price:$929,000
- Price per sq. ft.:$464.5
- Tax amount:$1,318 (2024)
New listings near 11509 Maull Rd
- New
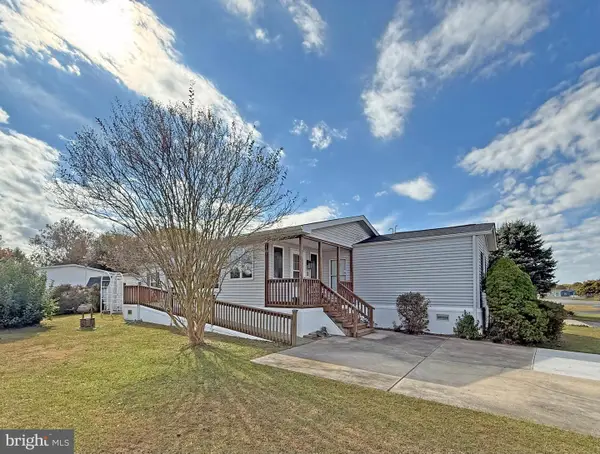 $84,900Active3 beds 2 baths980 sq. ft.
$84,900Active3 beds 2 baths980 sq. ft.1 Andover Ln #b-16, LEWES, DE 19958
MLS# DESU2099840Listed by: SEA BOVA ASSOCIATES INC. - New
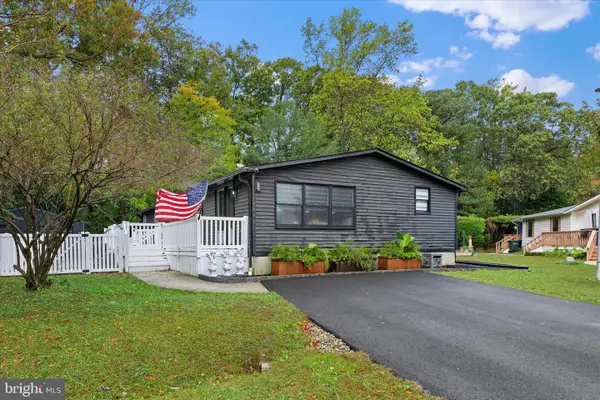 $200,000Active3 beds 2 baths1,620 sq. ft.
$200,000Active3 beds 2 baths1,620 sq. ft.23335 Kent Ct, LEWES, DE 19958
MLS# DESU2099816Listed by: KELLER WILLIAMS REALTY - Coming Soon
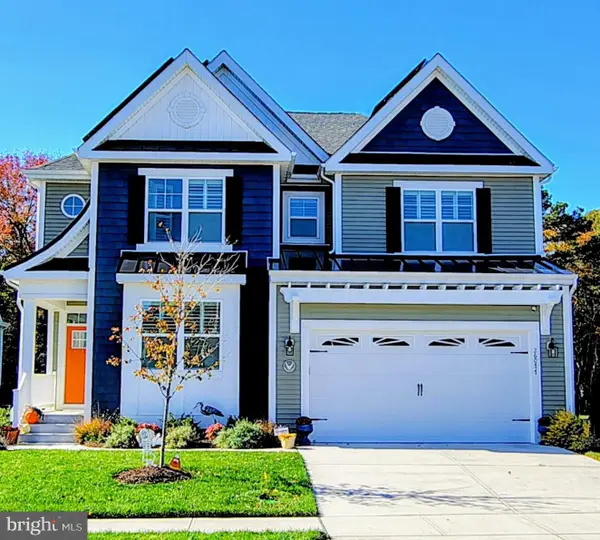 $799,900Coming Soon4 beds 4 baths
$799,900Coming Soon4 beds 4 baths26077 Kielbasa Ct, LEWES, DE 19958
MLS# DESU2099214Listed by: VETERANS FIRST REALTY - New
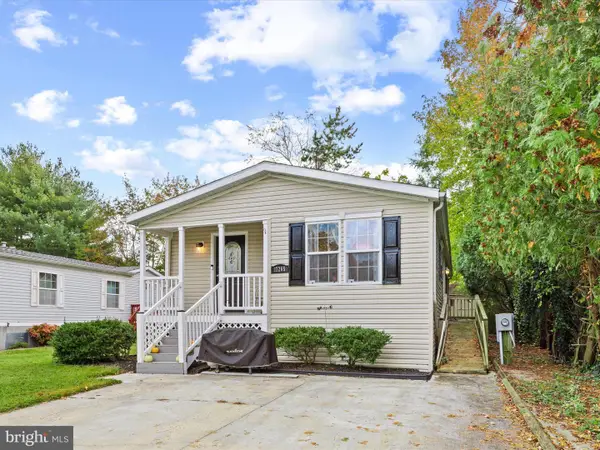 $145,000Active3 beds 2 baths1,300 sq. ft.
$145,000Active3 beds 2 baths1,300 sq. ft.17265 Pine Water Dr, LEWES, DE 19958
MLS# DESU2099648Listed by: KELLER WILLIAMS REALTY - New
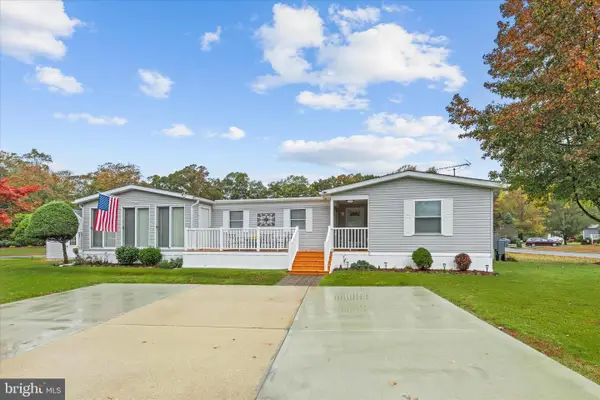 $150,000Active3 beds 2 baths1,400 sq. ft.
$150,000Active3 beds 2 baths1,400 sq. ft.23288 Kent Ct, LEWES, DE 19958
MLS# DESU2099808Listed by: KELLER WILLIAMS REALTY - Coming Soon
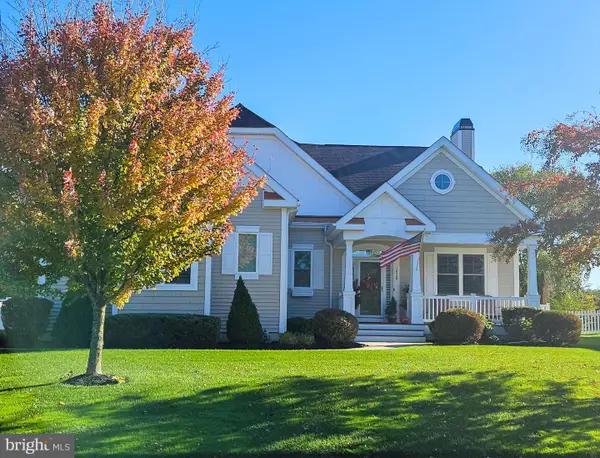 $880,000Coming Soon4 beds 3 baths
$880,000Coming Soon4 beds 3 baths18529 Rose Ct, LEWES, DE 19958
MLS# DESU2099822Listed by: LONG & FOSTER REAL ESTATE, INC. - New
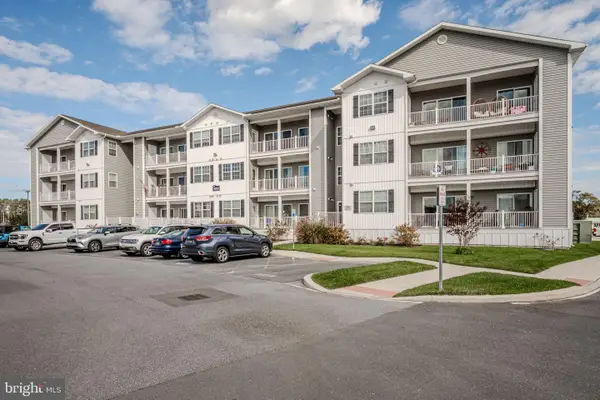 $374,999Active2 beds 2 baths1,227 sq. ft.
$374,999Active2 beds 2 baths1,227 sq. ft.33707 Skiff Aly #6-207, LEWES, DE 19958
MLS# DESU2099360Listed by: JACK LINGO - LEWES - New
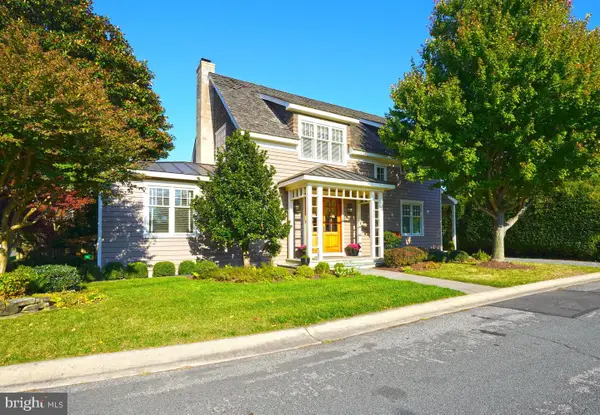 $1,395,000Active3 beds 3 baths2,282 sq. ft.
$1,395,000Active3 beds 3 baths2,282 sq. ft.429 W 3rd St, LEWES, DE 19958
MLS# DESU2099540Listed by: BERKSHIRE HATHAWAY HOMESERVICES PENFED REALTY 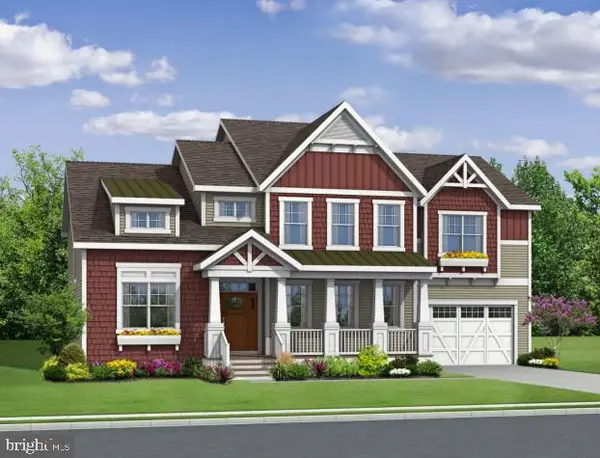 $811,900Pending5 beds 5 baths3,500 sq. ft.
$811,900Pending5 beds 5 baths3,500 sq. ft.21370 Fairbanks Court, LEWES, DE 19958
MLS# DESU2099716Listed by: JACK LINGO - LEWES- Coming Soon
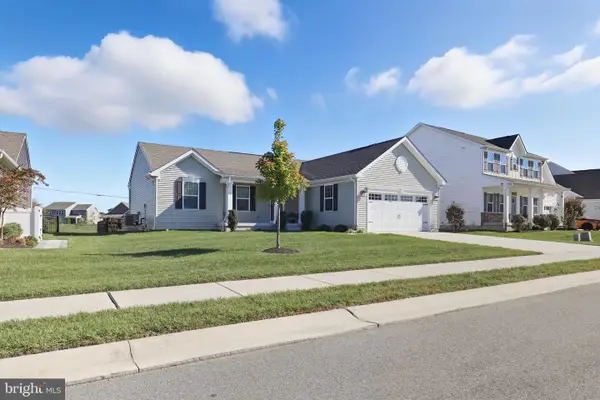 $450,000Coming Soon3 beds 2 baths
$450,000Coming Soon3 beds 2 baths19014 Trimaran Dr, LEWES, DE 19958
MLS# DESU2099670Listed by: BERKSHIRE HATHAWAY HOMESERVICES PENFED REALTY - OP
