11520 Maull Rd #s-183, LEWES, DE 19958
Local realty services provided by:Better Homes and Gardens Real Estate Reserve
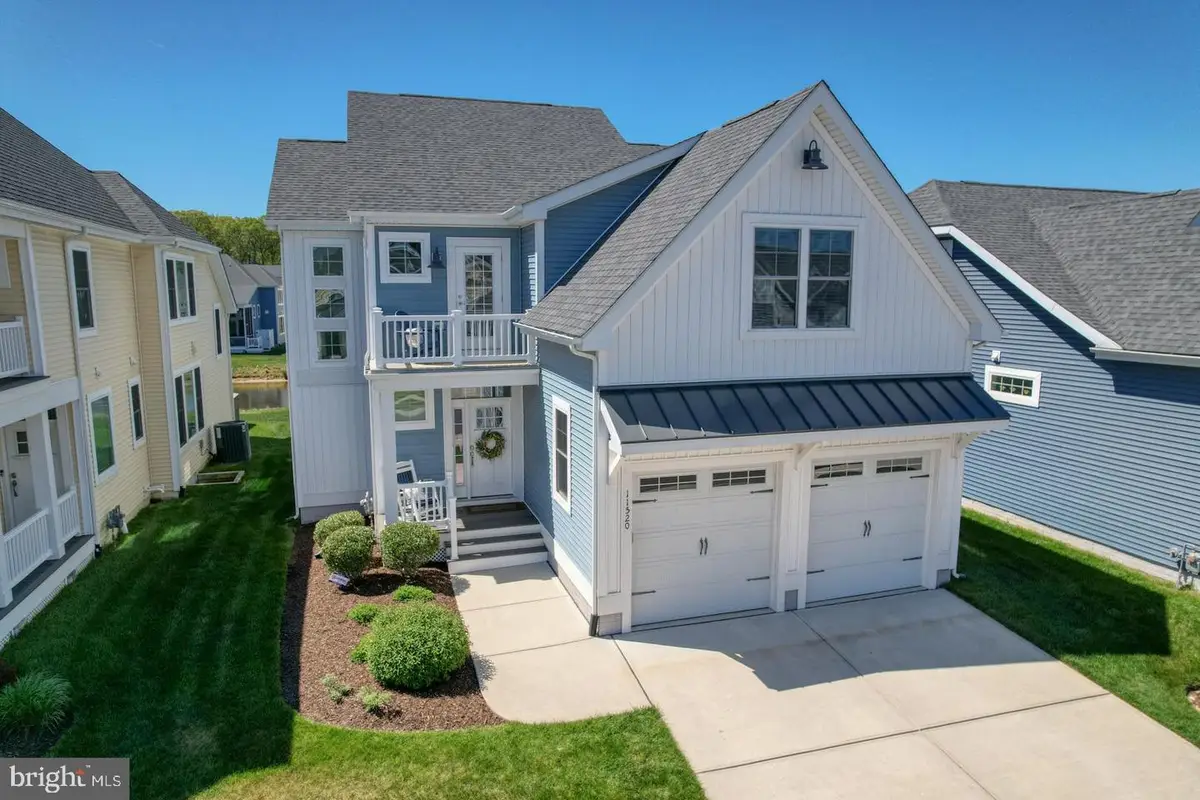
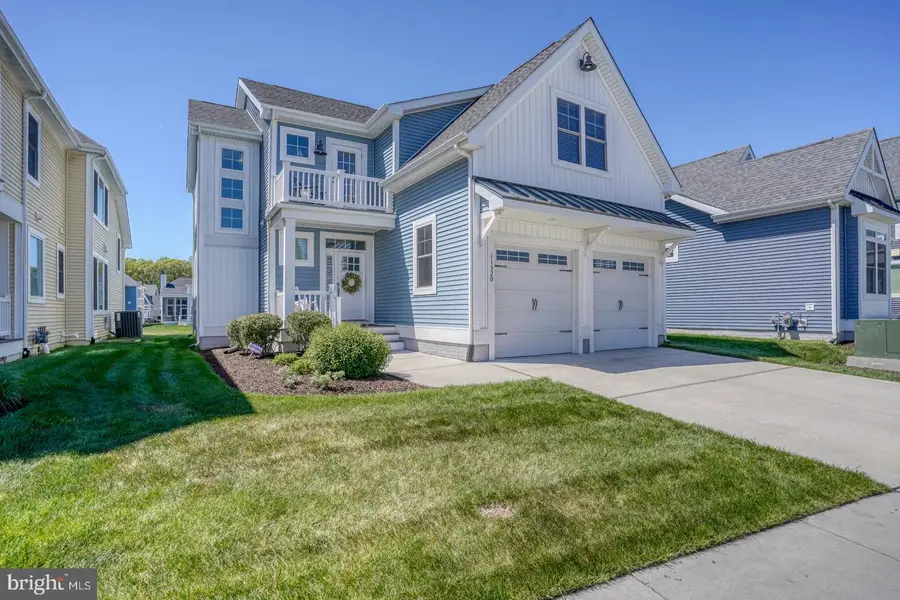
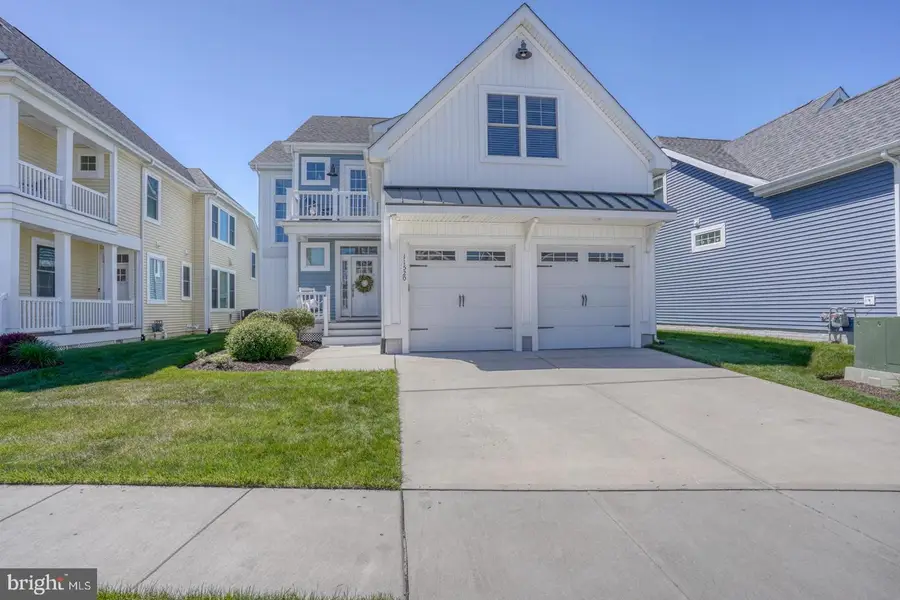
11520 Maull Rd #s-183,LEWES, DE 19958
$999,999
- 5 Beds
- 6 Baths
- 4,095 sq. ft.
- Single family
- Active
Listed by:carrie lingo
Office:jack lingo - lewes
MLS#:DESU2084578
Source:BRIGHTMLS
Price summary
- Price:$999,999
- Price per sq. ft.:$244.2
About this home
Resort-style living in the close-knit coastal community of Governors! As you pull up to 11520 Maull Road, you’ll be struck from the beginning by the inviting and meticulously-kept curb appeal of this beautiful, like-new 5-bedroom, 4.5 bath home. Enter through the front door to be greeted by upgraded molding, gorgeous hardwood floors, and a half bath. The kitchen features upgraded white cabinets, a tile backsplash, double wall ovens, ample storage space, and a large, extended island. Large windows cover the dining and living spaces, flooding them with gorgeous natural light. The first floor also features a conveniently located laundry room with a utility sink and cabinet storage, as well as the primary suite. This suite boasts tray ceilings, a wall of windows with wooden window shutters, two walk-in closets, and a spa-like en-suite bathroom with a walk-in tile shower. Up the gorgeous wooden steps, you’ll find a spacious, open loft overlooking the central living space with access to a second-floor balcony. Three additional bedrooms and two full bathrooms, along with a 4-foot extension over the garage that accommodates a fifth bedroom and an en-suite bath, complete the second-floor living space. This home also features a newly finished basement with a half bath, perfect for relaxing or entertaining friends and family! The outdoor living space features an enclosed screen porch with a paver patio, overlooking a community pond. It’s the perfect place to relax with your favorite book or beverage! The community itself is a true coastal paradise, offering a range of amenities, including an outdoor pool with a lazy river and cabana bar, a kids’ splash zone and playground, a covered patio with an outdoor fireplace, and a clubhouse featuring a fitness center. Just a short drive or bike ride away from downtown Rehoboth Beach, Lewes Beach, or the Cape Henlopen State Park, this unbelievable home is centrally located to everything that makes Sussex County the perfect place to be! Schedule your private showing to see this amazing, like-new home today!
Contact an agent
Home facts
- Year built:2019
- Listing Id #:DESU2084578
- Added:111 day(s) ago
- Updated:August 15, 2025 at 01:53 PM
Rooms and interior
- Bedrooms:5
- Total bathrooms:6
- Full bathrooms:4
- Half bathrooms:2
- Living area:4,095 sq. ft.
Heating and cooling
- Cooling:Central A/C, Zoned
- Heating:Electric, Heat Pump - Gas BackUp, Zoned
Structure and exterior
- Roof:Architectural Shingle
- Year built:2019
- Building area:4,095 sq. ft.
Utilities
- Water:Public
- Sewer:Public Sewer
Finances and disclosures
- Price:$999,999
- Price per sq. ft.:$244.2
- Tax amount:$1,975
New listings near 11520 Maull Rd #s-183
- Coming SoonOpen Sun, 12 to 2pm
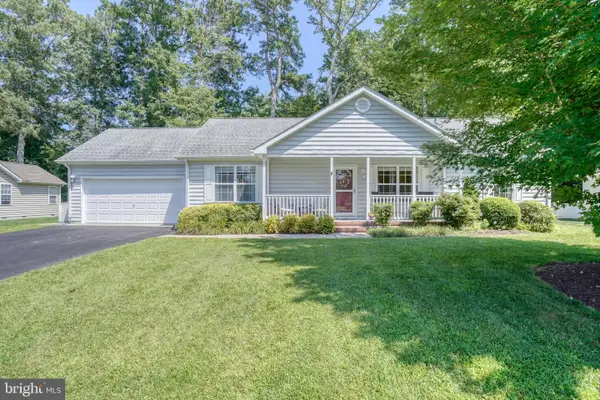 $424,900Coming Soon3 beds 2 baths
$424,900Coming Soon3 beds 2 baths30959 Sandy Ridge Dr, LEWES, DE 19958
MLS# DESU2092914Listed by: PATTERSON-SCHWARTZ-REHOBOTH - New
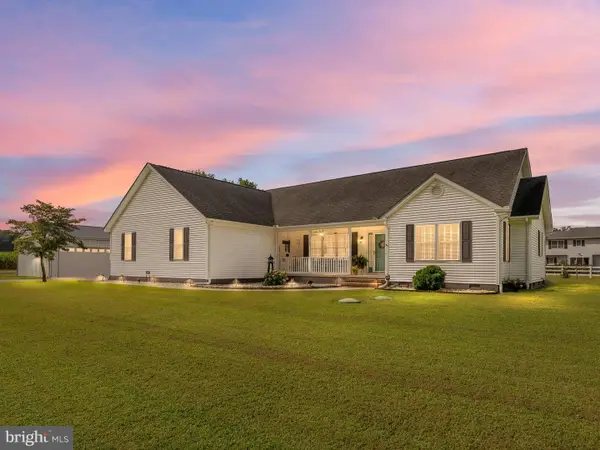 $574,900Active3 beds 3 baths2,400 sq. ft.
$574,900Active3 beds 3 baths2,400 sq. ft.203 Waterford Dr, LEWES, DE 19958
MLS# DESU2092288Listed by: IRON VALLEY REAL ESTATE AT THE BEACH - New
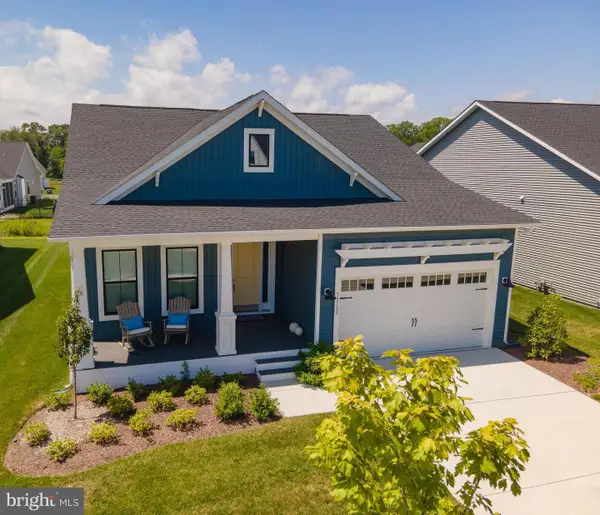 $775,000Active2 beds 2 baths1,848 sq. ft.
$775,000Active2 beds 2 baths1,848 sq. ft.15108 Prudence Rd, LEWES, DE 19958
MLS# DESU2092664Listed by: LONG & FOSTER REAL ESTATE, INC. - Open Sat, 11am to 1pmNew
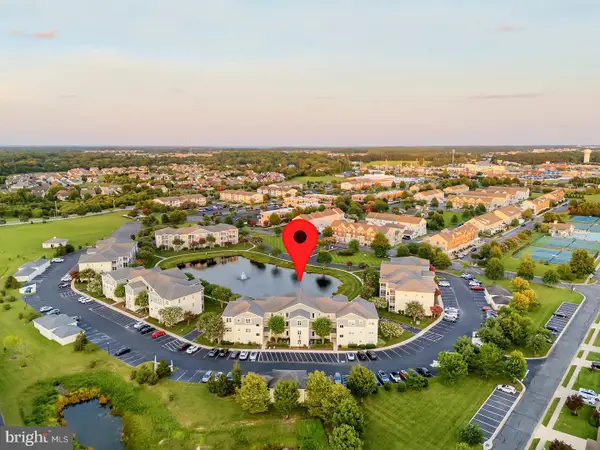 $389,999Active2 beds 2 baths1,144 sq. ft.
$389,999Active2 beds 2 baths1,144 sq. ft.33120 N Village Loop #2304, LEWES, DE 19958
MLS# DESU2092702Listed by: COMPASS - New
 $355,000Active2 beds 2 baths1,086 sq. ft.
$355,000Active2 beds 2 baths1,086 sq. ft.33740 Skiff Alley #3110, LEWES, DE 19958
MLS# DESU2092726Listed by: COLDWELL BANKER PREMIER - REHOBOTH - New
 $299,900Active3 beds 2 baths1,100 sq. ft.
$299,900Active3 beds 2 baths1,100 sq. ft.34531 Oakley Ct #27, LEWES, DE 19958
MLS# DESU2092828Listed by: BERKSHIRE HATHAWAY HOMESERVICES PENFED REALTY - Coming SoonOpen Sun, 11am to 2pm
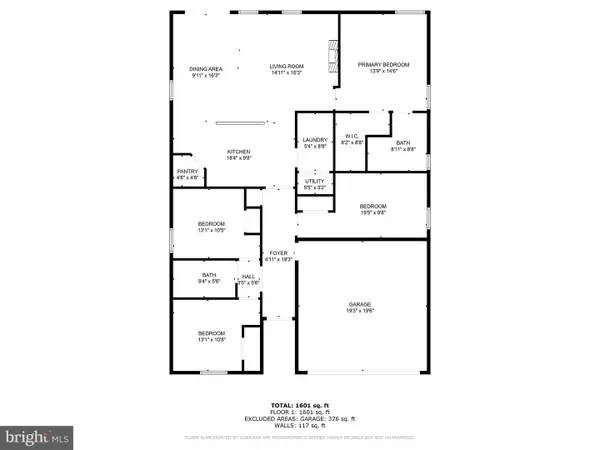 $445,000Coming Soon4 beds 2 baths
$445,000Coming Soon4 beds 2 baths31415 Artesian Ave, LEWES, DE 19958
MLS# DESU2092806Listed by: PATTERSON-SCHWARTZ-REHOBOTH - Coming Soon
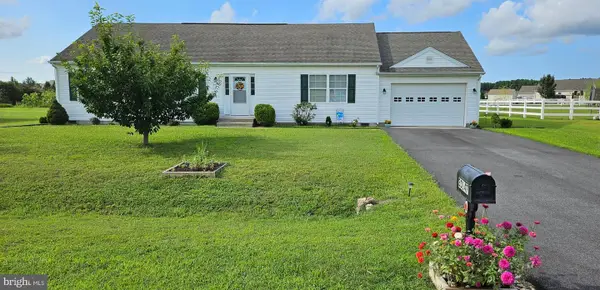 $405,000Coming Soon3 beds 2 baths
$405,000Coming Soon3 beds 2 baths30147 Regatta Bay Blvd, LEWES, DE 19958
MLS# DESU2092160Listed by: KELLER WILLIAMS REALTY - New
 $1,100,000Active5 beds 3 baths2,799 sq. ft.
$1,100,000Active5 beds 3 baths2,799 sq. ft.11031 Marvil Rd #s-110, LEWES, DE 19958
MLS# DESU2092766Listed by: SAMSON PROPERTIES OF DE, LLC - New
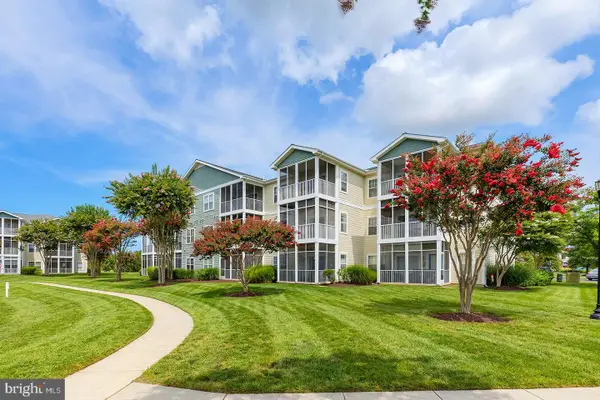 $390,000Active2 beds 2 baths1,052 sq. ft.
$390,000Active2 beds 2 baths1,052 sq. ft.33192 N Village Loop #5202, LEWES, DE 19958
MLS# DESU2092196Listed by: COMPASS

