12 Andover Ln, LEWES, DE 19958
Local realty services provided by:Better Homes and Gardens Real Estate Reserve
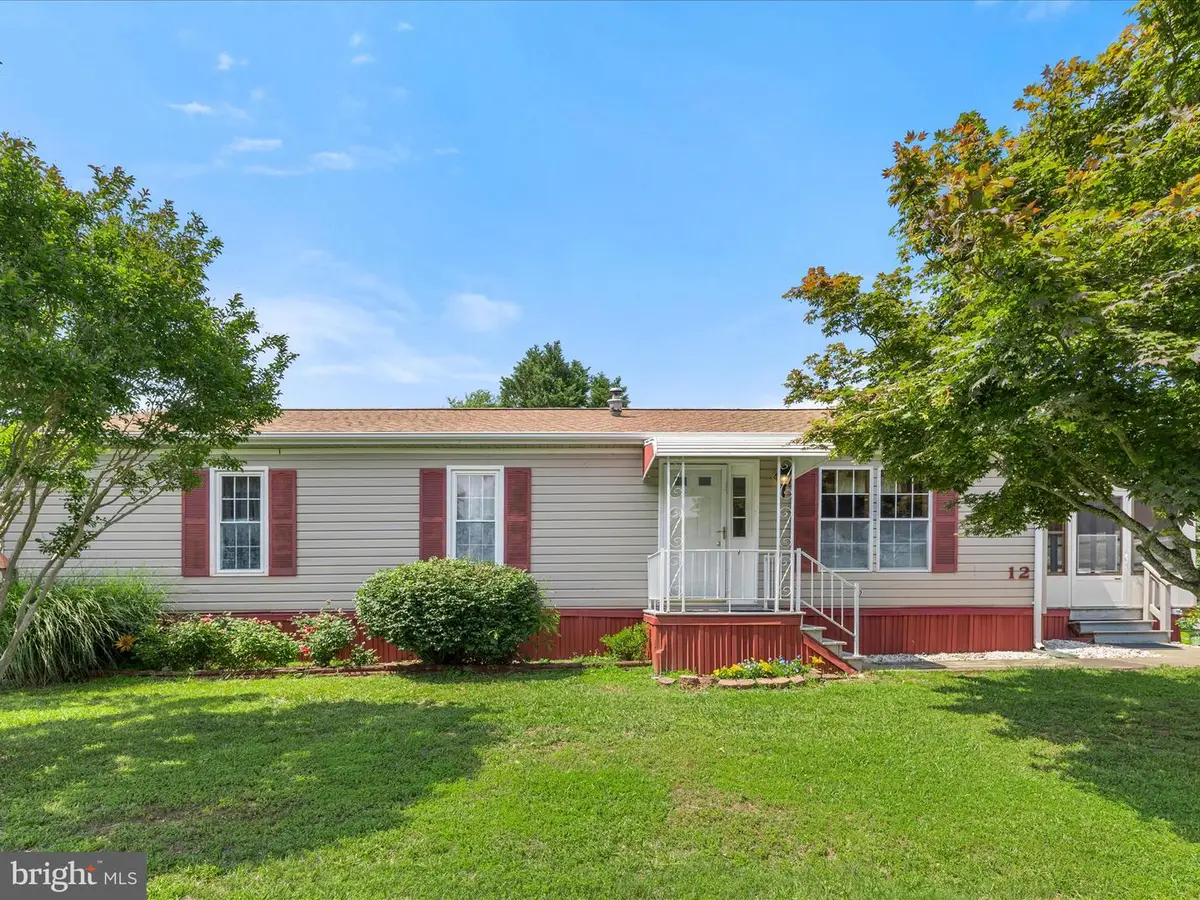
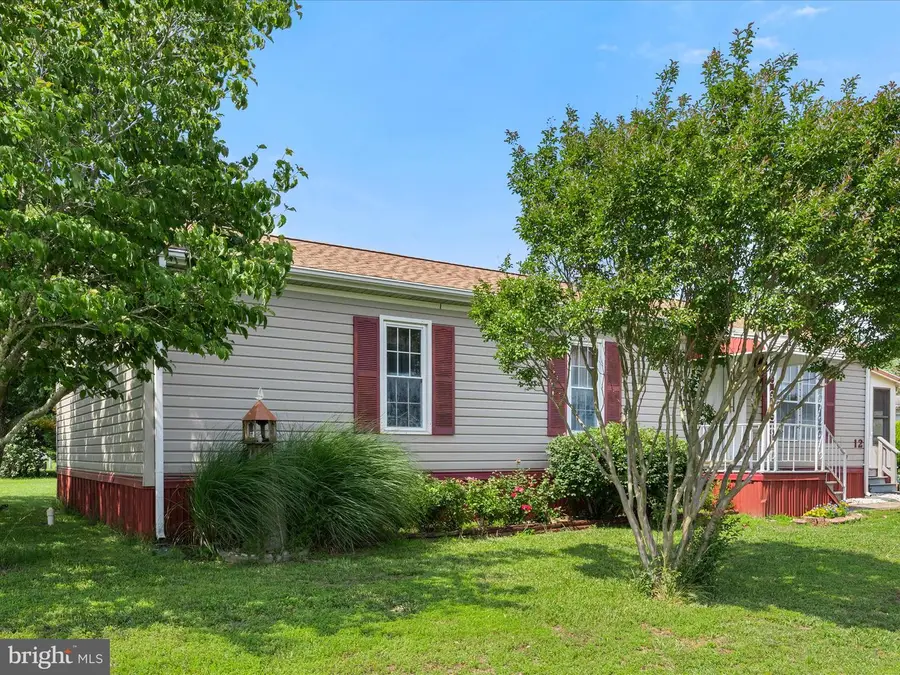
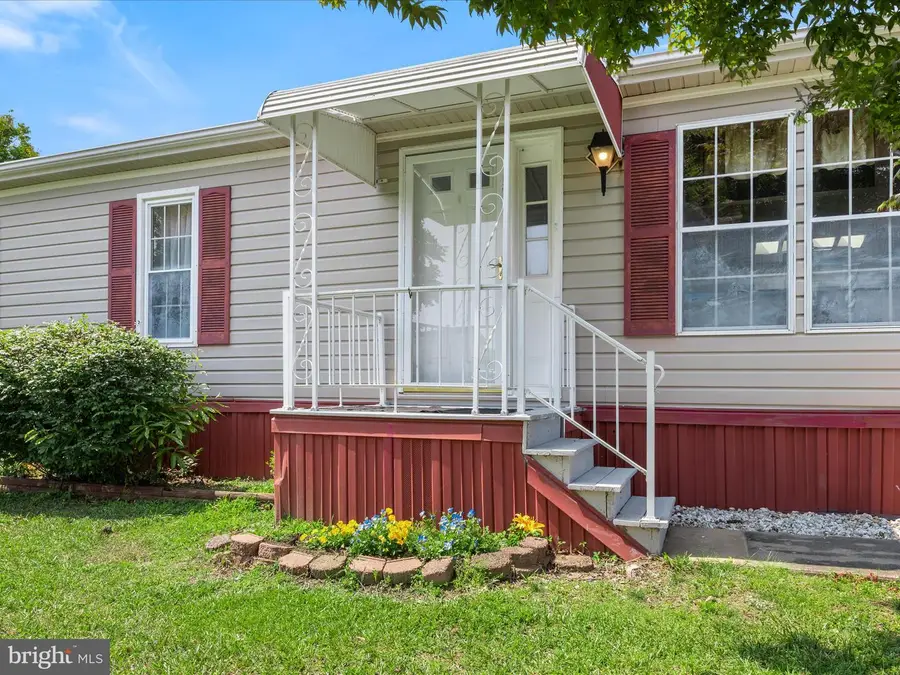
12 Andover Ln,LEWES, DE 19958
$122,000
- 3 Beds
- 2 Baths
- 1,248 sq. ft.
- Mobile / Manufactured
- Pending
Listed by:erin s. lee
Office:keller williams realty
MLS#:DESU2088086
Source:BRIGHTMLS
Price summary
- Price:$122,000
- Price per sq. ft.:$97.76
About this home
Welcome to Sussex East—the only leased land community in the area with an indoor pool! This affordable 3-bedroom, 2-bath home offers an exceptional value for its size, treelined lot, and convenient location just minutes from Lewes Beach, Hopkins Dairy, and the new Redner’s grocery store. Set wide on its lot like a traditional rancher, the home feels spacious both inside and out, with a wide backyard, long driveway, and large screened porch with an enclosure system for extended seasonal living. Recent updates in 2024 include a NEW Timberline roof, NEW subflooring, and attractive luxury vinyl plank flooring in the kitchen, dining area, family room, hallway, and one bedroom. Crown molding and fresh paint throughout add charm, while the kitchen with skylights flows into the bright dining space and living room. The owner’s suite features a walk-in closet and private bath with soaking tub and stall shower, and a new washing machine is located in the laundry area just off the second full bath. Bring your gardening tools, holiday decorations and beach gear: the shed is the perfect place to store them! Sussex East offers an indoor saltwater swimming pool with handicap access, a community center with resident-led activities, a dog park, horseshoe pit and bocce ball, and.... drumroll..... NEW PICKLEBALL COURTS and shuffleboard coming this year! Residents also enjoy access to the popular Lewes-Georgetown bike/walking trail. This seller is ready to move on and welcomes a timely sale! Park application required with approval based on credit and background checks.
Contact an agent
Home facts
- Year built:1987
- Listing Id #:DESU2088086
- Added:69 day(s) ago
- Updated:August 16, 2025 at 07:27 AM
Rooms and interior
- Bedrooms:3
- Total bathrooms:2
- Full bathrooms:2
- Living area:1,248 sq. ft.
Heating and cooling
- Cooling:Central A/C
- Heating:Central, Forced Air, Propane - Metered
Structure and exterior
- Roof:Shingle
- Year built:1987
- Building area:1,248 sq. ft.
- Lot area:0.16 Acres
Schools
- High school:CAPE HENLOPEN
Utilities
- Water:Public
- Sewer:Public Sewer
Finances and disclosures
- Price:$122,000
- Price per sq. ft.:$97.76
- Tax amount:$569 (2024)
New listings near 12 Andover Ln
- New
 $479,990Active5 beds 3 baths2,541 sq. ft.
$479,990Active5 beds 3 baths2,541 sq. ft.31087 Clearwater Dr, LEWES, DE 19958
MLS# DESU2092982Listed by: NVR, INC. - New
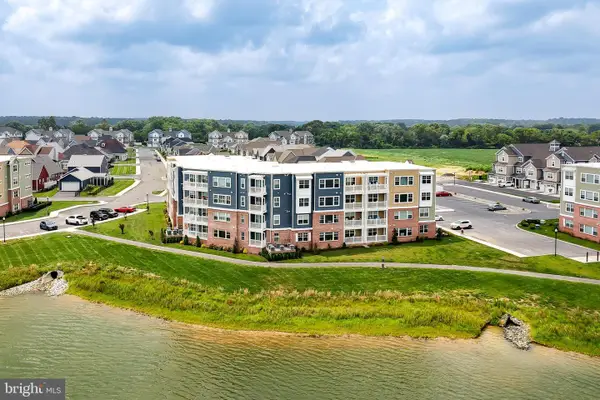 $355,000Active2 beds 2 baths1,272 sq. ft.
$355,000Active2 beds 2 baths1,272 sq. ft.24160 Port Ln #cc207, LEWES, DE 19958
MLS# DESU2092958Listed by: BERKSHIRE HATHAWAY HOMESERVICES PENFED REALTY 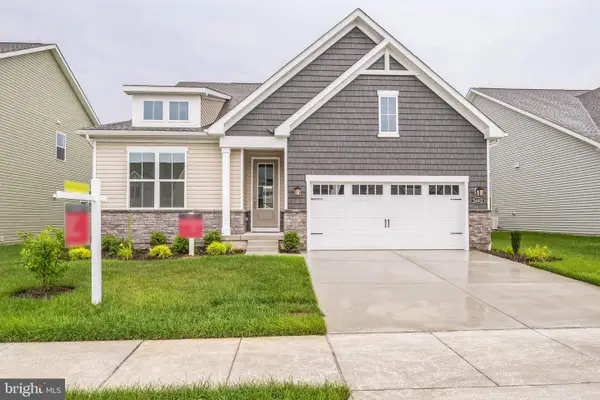 $624,990Pending4 beds 4 baths3,152 sq. ft.
$624,990Pending4 beds 4 baths3,152 sq. ft.22050 Heartwood Cir, LEWES, DE 19958
MLS# DESU2092948Listed by: COMPASS- Open Sun, 11am to 12:30pmNew
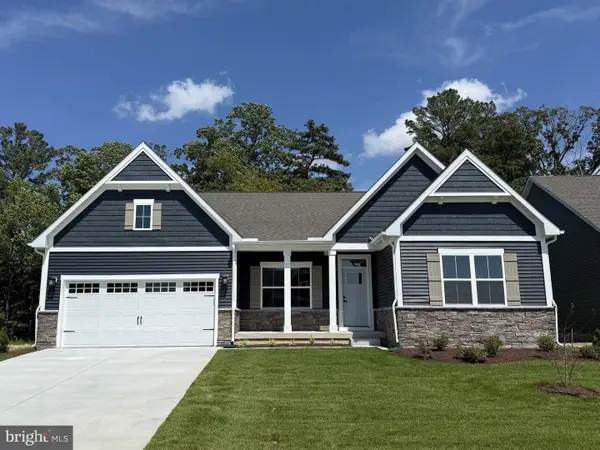 $599,990Active4 beds 3 baths3,673 sq. ft.
$599,990Active4 beds 3 baths3,673 sq. ft.29506 Dagger Board Dr, LEWES, DE 19958
MLS# DESU2092968Listed by: NVR, INC. - Coming Soon
 $995,000Coming Soon4 beds 3 baths
$995,000Coming Soon4 beds 3 baths32708 Dionis Dr, LEWES, DE 19958
MLS# DESU2092970Listed by: NORTHROP REALTY - New
 $379,900Active3 beds 2 baths1,550 sq. ft.
$379,900Active3 beds 2 baths1,550 sq. ft.18595 Orton Cir #1, LEWES, DE 19958
MLS# DESU2092544Listed by: BERKSHIRE HATHAWAY HOMESERVICES PENFED REALTY - New
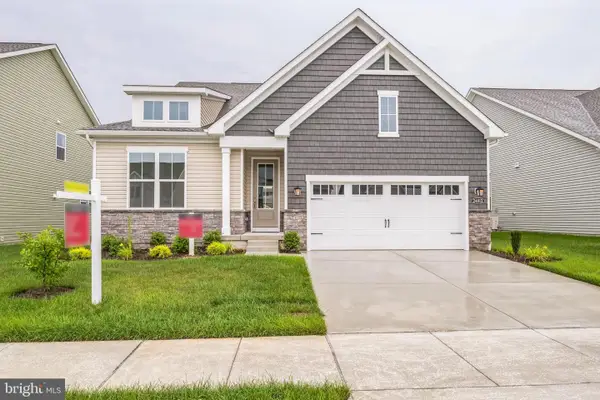 $585,990Active3 beds 2 baths2,186 sq. ft.
$585,990Active3 beds 2 baths2,186 sq. ft.25015 Cypress Ct, LEWES, DE 19958
MLS# DESU2092680Listed by: COMPASS - New
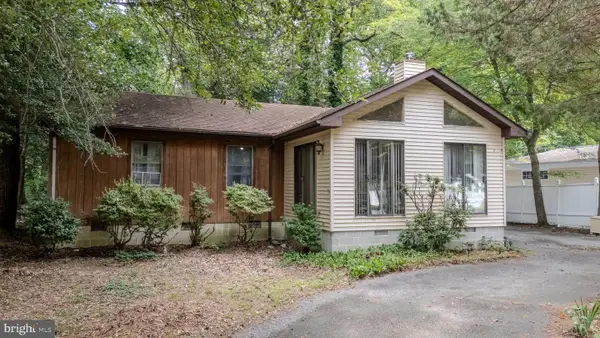 $299,900Active3 beds 2 baths1,040 sq. ft.
$299,900Active3 beds 2 baths1,040 sq. ft.22915 Angola Rd W, LEWES, DE 19958
MLS# DESU2092752Listed by: THE PARKER GROUP - New
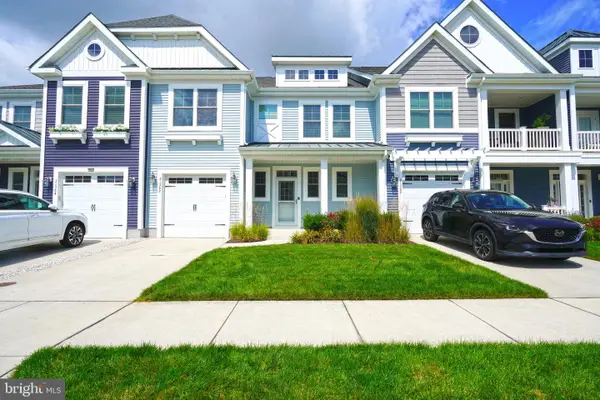 $679,900Active3 beds 3 baths1,950 sq. ft.
$679,900Active3 beds 3 baths1,950 sq. ft.31362 Causey Rd #t-65, LEWES, DE 19958
MLS# DESU2092784Listed by: BERKSHIRE HATHAWAY HOMESERVICES PENFED REALTY 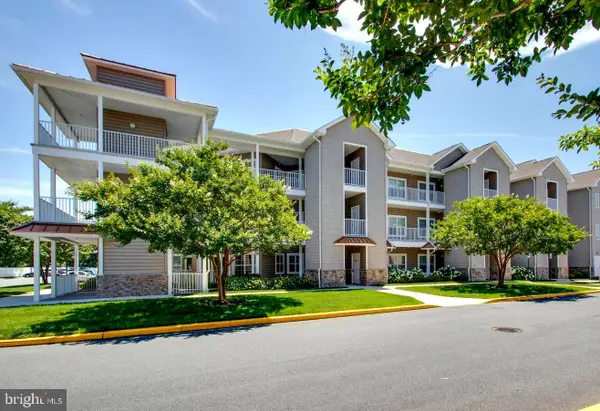 $399,900Active3 beds 2 baths1,840 sq. ft.
$399,900Active3 beds 2 baths1,840 sq. ft.17432 Slipper Shell Way #unit 5, LEWES, DE 19958
MLS# DESU2075880Listed by: JACK LINGO - LEWES
