12206 Collins Rd #s-44, LEWES, DE 19958
Local realty services provided by:Better Homes and Gardens Real Estate Reserve
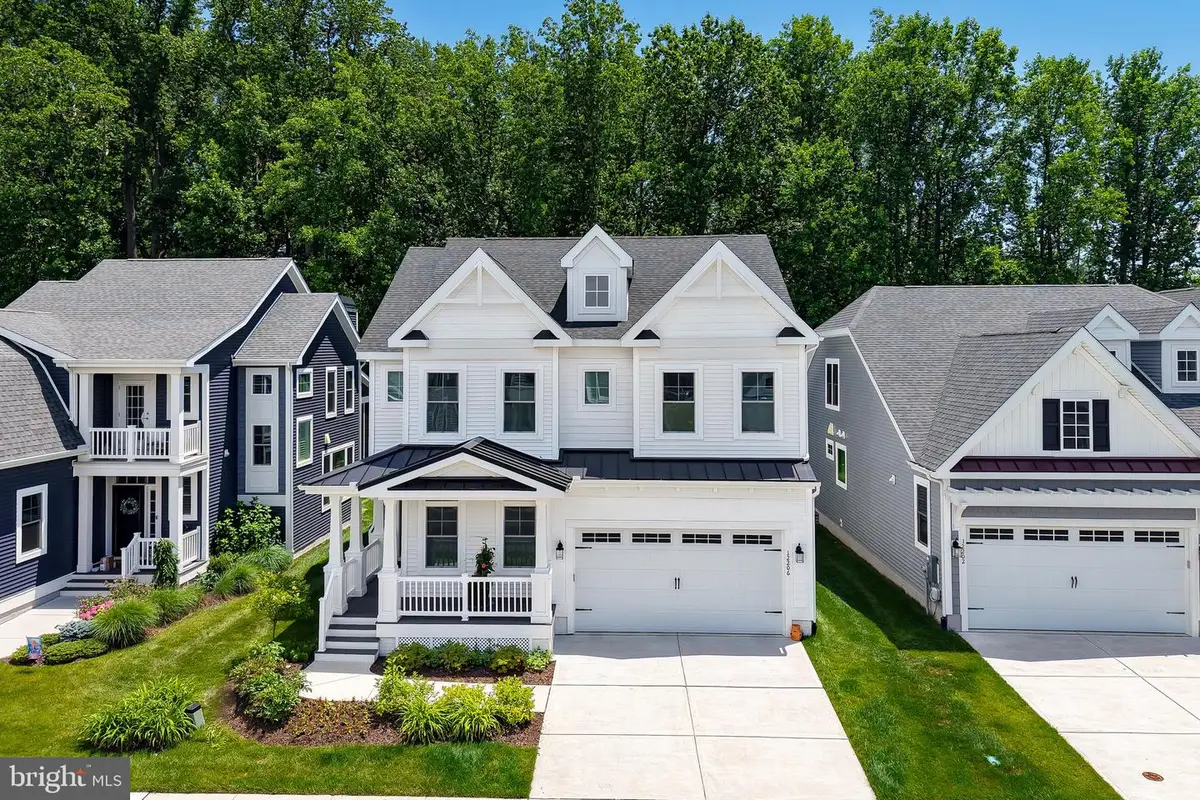
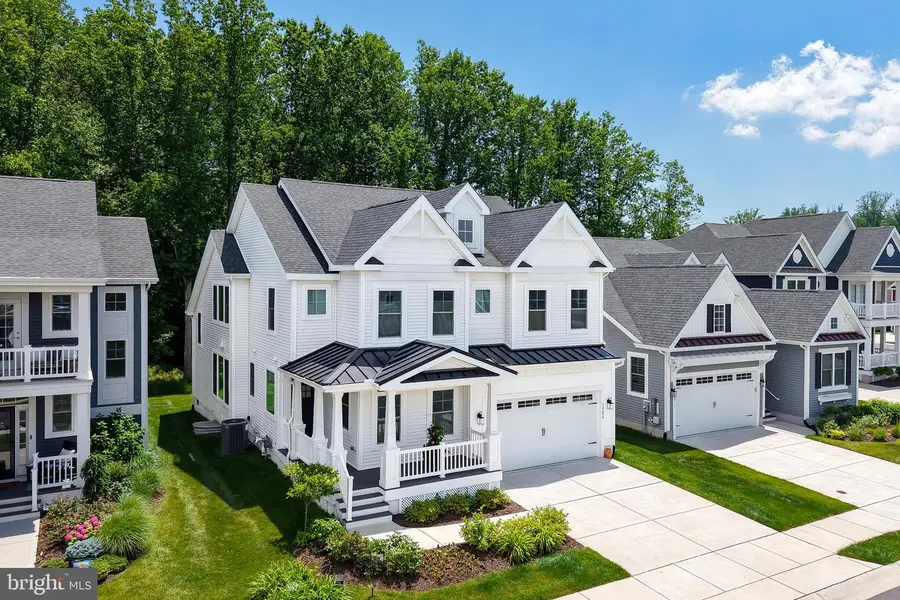
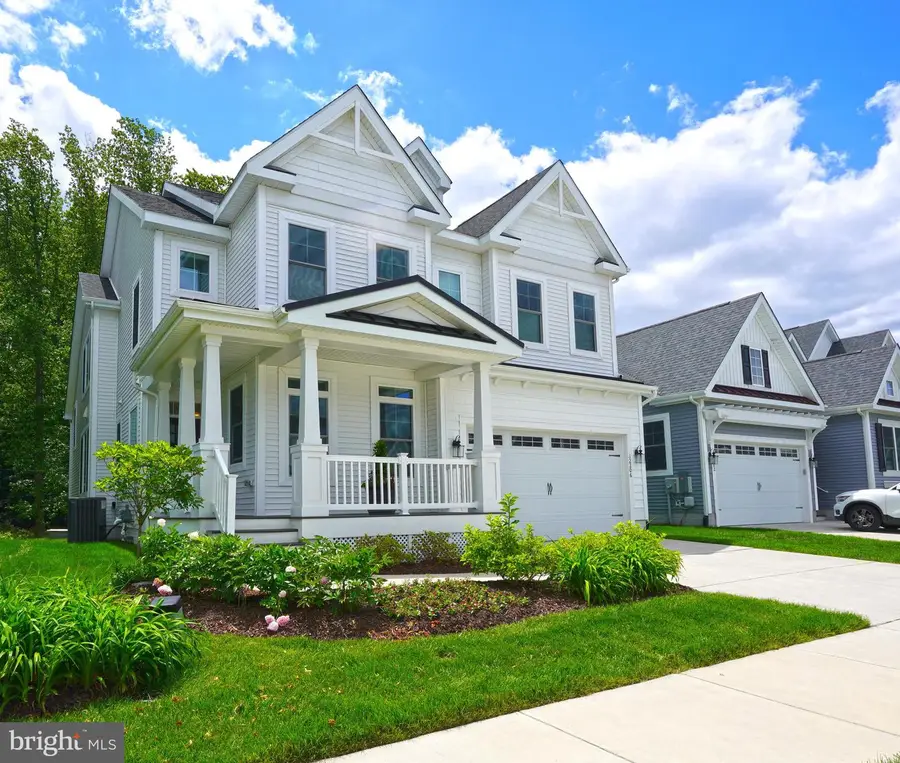
12206 Collins Rd #s-44,LEWES, DE 19958
$1,199,999
- 5 Beds
- 5 Baths
- 4,080 sq. ft.
- Single family
- Active
Listed by:lee ann wilkinson
Office:berkshire hathaway homeservices penfed realty
MLS#:DESU2087344
Source:BRIGHTMLS
Price summary
- Price:$1,199,999
- Price per sq. ft.:$294.12
- Monthly HOA dues:$258.33
About this home
COASTAL LIVING IN GOVERNORS! Masterfully crafted & impeccably maintained. This amazing Lilac model by Schell Brothers delivers on space and upgrades! Featuring a welcoming open floor plan with engineered hardwood flooring throughout the main living areas, gourmet kitchen with stainless steel appliances, granite countertops, breakfast bar/island, great room with inviting fireplace, plenty of windows for natural light, rear deck that overlooks the unbuildable wooded backdrop. More highlights and extras: luxurious first floor owner’s suite with his & her walk-in closets & luxe en-suite bath, 4 additional second floor bedrooms, loft, home office, full basement with family room/game room, full bath, and storage room. Tons of amenities including the community clubhouse with fitness center, outdoor pool with lazy river, and playground. Also enjoy direct access to the scenic Junction-Breakwater Bike Trail to Downtown Lewes , Rehoboth and the beach! Everything you could want for your coastal living lifestyle!
Contact an agent
Home facts
- Year built:2022
- Listing Id #:DESU2087344
- Added:76 day(s) ago
- Updated:August 14, 2025 at 01:41 PM
Rooms and interior
- Bedrooms:5
- Total bathrooms:5
- Full bathrooms:4
- Half bathrooms:1
- Living area:4,080 sq. ft.
Heating and cooling
- Cooling:Central A/C, Zoned
- Heating:Electric, Forced Air, Natural Gas, Wall Unit, Zoned
Structure and exterior
- Roof:Architectural Shingle
- Year built:2022
- Building area:4,080 sq. ft.
Utilities
- Water:Public
- Sewer:Public Sewer
Finances and disclosures
- Price:$1,199,999
- Price per sq. ft.:$294.12
- Tax amount:$1,984 (2024)
New listings near 12206 Collins Rd #s-44
- Coming Soon
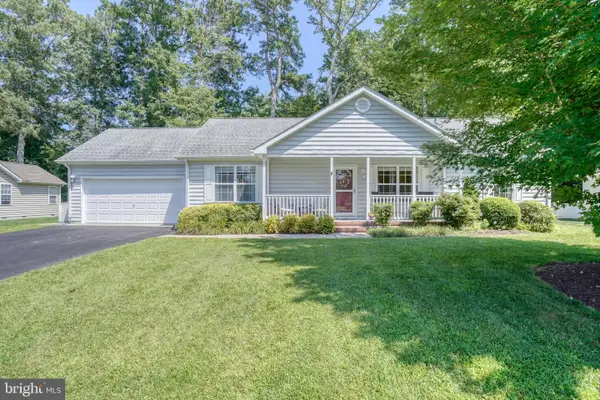 $424,900Coming Soon3 beds 2 baths
$424,900Coming Soon3 beds 2 baths30959 Sandy Ridge Dr, LEWES, DE 19958
MLS# DESU2092914Listed by: PATTERSON-SCHWARTZ-REHOBOTH - New
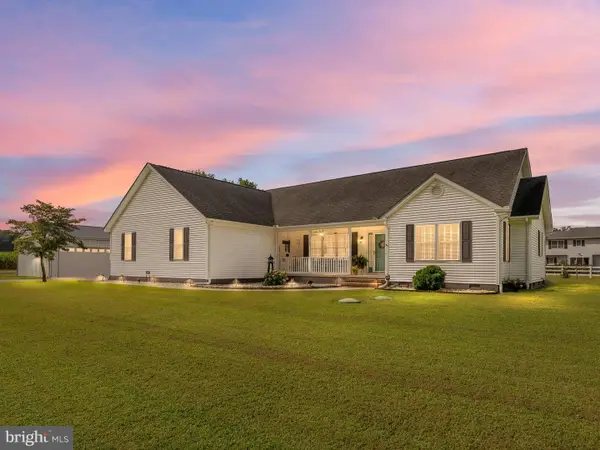 $574,900Active3 beds 3 baths2,400 sq. ft.
$574,900Active3 beds 3 baths2,400 sq. ft.203 Waterford Dr, LEWES, DE 19958
MLS# DESU2092288Listed by: IRON VALLEY REAL ESTATE AT THE BEACH - Open Sat, 11am to 1pmNew
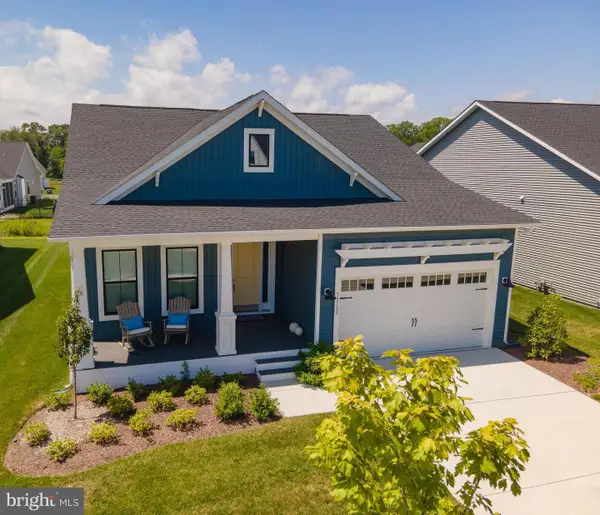 $775,000Active2 beds 2 baths1,848 sq. ft.
$775,000Active2 beds 2 baths1,848 sq. ft.15108 Prudence Rd, LEWES, DE 19958
MLS# DESU2092664Listed by: LONG & FOSTER REAL ESTATE, INC. - Open Sat, 11am to 1pmNew
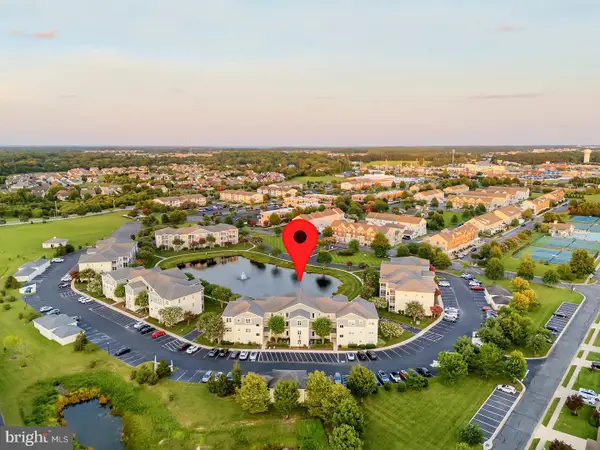 $389,999Active2 beds 2 baths1,144 sq. ft.
$389,999Active2 beds 2 baths1,144 sq. ft.33120 N Village Loop #2304, LEWES, DE 19958
MLS# DESU2092702Listed by: COMPASS - New
 $355,000Active2 beds 2 baths1,086 sq. ft.
$355,000Active2 beds 2 baths1,086 sq. ft.33740 Skiff Alley #3110, LEWES, DE 19958
MLS# DESU2092726Listed by: COLDWELL BANKER PREMIER - REHOBOTH - New
 $299,900Active3 beds 2 baths1,100 sq. ft.
$299,900Active3 beds 2 baths1,100 sq. ft.34531 Oakley Ct #27, LEWES, DE 19958
MLS# DESU2092828Listed by: BERKSHIRE HATHAWAY HOMESERVICES PENFED REALTY - Coming SoonOpen Sun, 11am to 2pm
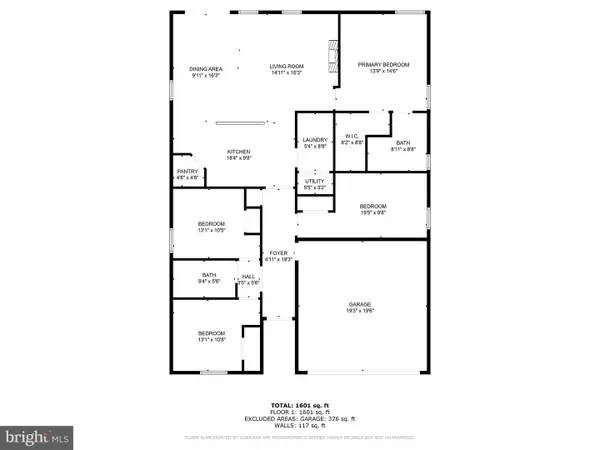 $445,000Coming Soon4 beds 2 baths
$445,000Coming Soon4 beds 2 baths31415 Artesian Ave, LEWES, DE 19958
MLS# DESU2092806Listed by: PATTERSON-SCHWARTZ-REHOBOTH - Coming Soon
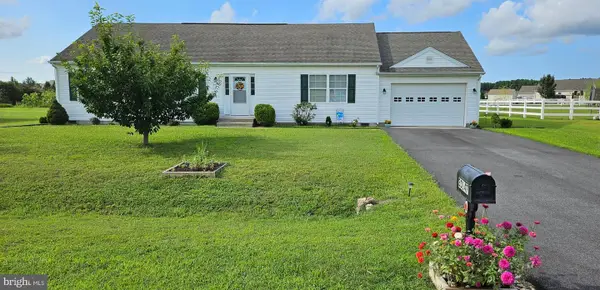 $405,000Coming Soon3 beds 2 baths
$405,000Coming Soon3 beds 2 baths30147 Regatta Bay Blvd, LEWES, DE 19958
MLS# DESU2092160Listed by: KELLER WILLIAMS REALTY - New
 $1,100,000Active5 beds 3 baths2,799 sq. ft.
$1,100,000Active5 beds 3 baths2,799 sq. ft.11031 Marvil Rd #s-110, LEWES, DE 19958
MLS# DESU2092766Listed by: SAMSON PROPERTIES OF DE, LLC - New
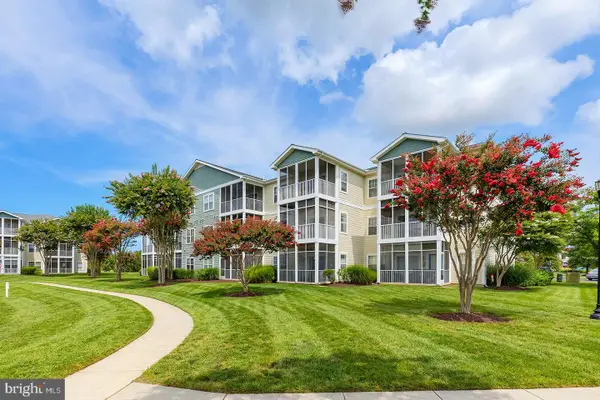 $390,000Active2 beds 2 baths1,052 sq. ft.
$390,000Active2 beds 2 baths1,052 sq. ft.33192 N Village Loop #5202, LEWES, DE 19958
MLS# DESU2092196Listed by: COMPASS

