136 Paddock Way, Lewes, DE 19958
Local realty services provided by:Better Homes and Gardens Real Estate Community Realty
136 Paddock Way,Lewes, DE 19958
$2,395,000
- 6 Beds
- 6 Baths
- 5,484 sq. ft.
- Single family
- Pending
Listed by:lee ann wilkinson
Office:berkshire hathaway homeservices penfed realty
MLS#:DESU2084644
Source:BRIGHTMLS
Price summary
- Price:$2,395,000
- Price per sq. ft.:$436.73
- Monthly HOA dues:$205.33
About this home
CUSTOM PERFECTION! NEW CONSTRUCTION! This masterpiece, designed and built by the highly respected Lewes Building Company, is in the heart of Lewes’ newest luxury home community: Olde Town. Set on a very generous 75' x 135' (10,125 sq ft) homesite, the charming exterior boasts classic coastal design elements including lap siding, rafter tails and a welcoming front porch. From the moment you enter, this home impresses you with its understated elegance and custom features, like wainscoting in the foyer and a coffered ceiling in the living room. This 2-story home with a finished basement offers just under 5,500 square feet of living space on 3 levels. Designed for the multi-faceted needs of how we live and entertain today, the main level offers a bright, open living room that flows seamlessly into a gourmet kitchen featuring Monogram appliances. A sunny breakfast area overlooking the back yard is the perfect place for a quick bite in the morning, while the separate dining room provides space for more formal gatherings. The adjoining scullery tucked behind the main kitchen serves as a pantry and a wonderful place for a coffee station. The main level also includes a guest bedroom, full bath, primary suite, laundry room and mudroom entry off an attached 2 car garage. Imagine yourself relaxing in the spacious & inviting main level primary bedroom with its spa-like ensuite bath and huge walk-in closets. While the main floor is set up for easy “one floor living”, this home offers the flexibility and space to host lots of family & friends. There are 4 bedrooms - including 1 ensuite - located on the 2nd level, as well as a second-floor flex room, laundry room, and storage space. The finished basement includes a large family room, full bathroom, bar/kitchenette, and flex spaces which could be used for any number of things (e.g., gym, office, crafts room, or additional bedrooms). The floorplan is as functional as it is beautiful! The large patio, with a gorgeous stone fireplace, provides the perfect place for outdoor entertaining and al fresco dining. The beautifully landscaped back yard abuts a treed greenspace and common area buffer. And did we mention location?! This home is nestled on a quiet street just a quick walk from the community pool and pool house - providing even more opportunities for relaxation and entertainment. Olde Town is adjacent to the popular Junction & Breakwater Trail for walking/running/biking and the 16-acre White's Pond. It is within walking distance to all of the dining, entertainment & shopping of historic downtown Lewes; is less than 1 mile to the beach; and is an easy bike ride to Cape Henlopen State Park. This thoughtfully designed custom-built home - with 6 bedrooms, 6 bathrooms, flex room spaces and every imaginable upgrade feature - offers you the perfect opportunity, in a prime location, to live your best Lewes Life!
Contact an agent
Home facts
- Year built:2025
- Listing ID #:DESU2084644
- Added:117 day(s) ago
- Updated:October 12, 2025 at 07:23 AM
Rooms and interior
- Bedrooms:6
- Total bathrooms:6
- Full bathrooms:6
- Living area:5,484 sq. ft.
Heating and cooling
- Cooling:Central A/C
- Heating:Electric, Heat Pump - Gas BackUp, Heat Pump(s), Natural Gas
Structure and exterior
- Roof:Shingle
- Year built:2025
- Building area:5,484 sq. ft.
- Lot area:0.23 Acres
Schools
- High school:CAPE HENLOPEN
- Middle school:FREDERICK D. THOMAS
- Elementary school:LEWES
Utilities
- Water:Public
- Sewer:Public Sewer
Finances and disclosures
- Price:$2,395,000
- Price per sq. ft.:$436.73
- Tax amount:$775 (2024)
New listings near 136 Paddock Way
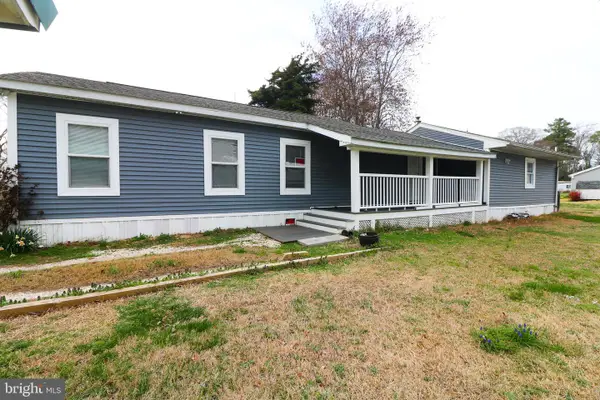 $72,500Pending3 beds 2 baths
$72,500Pending3 beds 2 baths34011 Sunflower Rd #1813, LEWES, DE 19958
MLS# DESU2098578Listed by: KELLER WILLIAMS REALTY - MOORESTOWN- Coming Soon
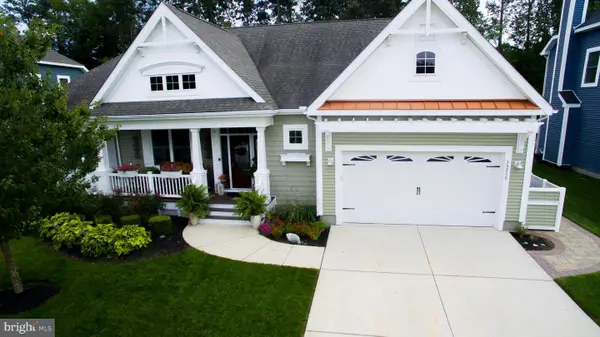 $799,999Coming Soon3 beds 2 baths
$799,999Coming Soon3 beds 2 baths35236 Acadia Ln, LEWES, DE 19958
MLS# DESU2098414Listed by: BERKSHIRE HATHAWAY HOMESERVICES PENFED REALTY - Coming Soon
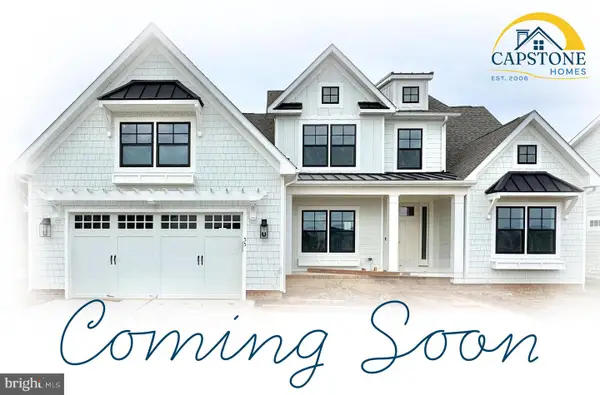 $1,875,000Coming Soon5 beds 5 baths
$1,875,000Coming Soon5 beds 5 baths35 Filly Lane, LEWES, DE 19958
MLS# DESU2098532Listed by: CAPE REALTY - New
 $619,000Active4 beds 4 baths2,747 sq. ft.
$619,000Active4 beds 4 baths2,747 sq. ft.32798 Ocean Reach Dr, LEWES, DE 19958
MLS# DESU2098546Listed by: PATTERSON-SCHWARTZ-REHOBOTH - New
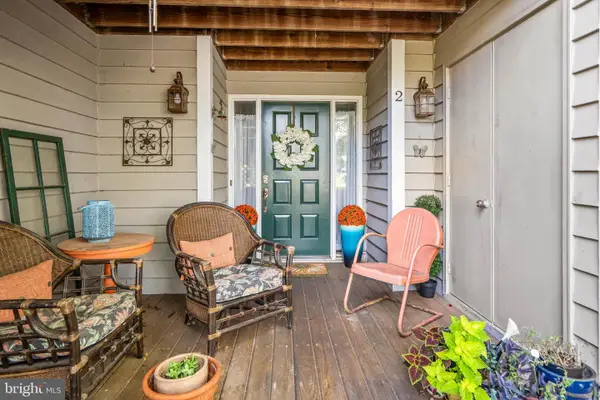 $325,000Active3 beds 2 baths1,550 sq. ft.
$325,000Active3 beds 2 baths1,550 sq. ft.33955 Middleton Cir #2, LEWES, DE 19958
MLS# DESU2097460Listed by: COMPASS - New
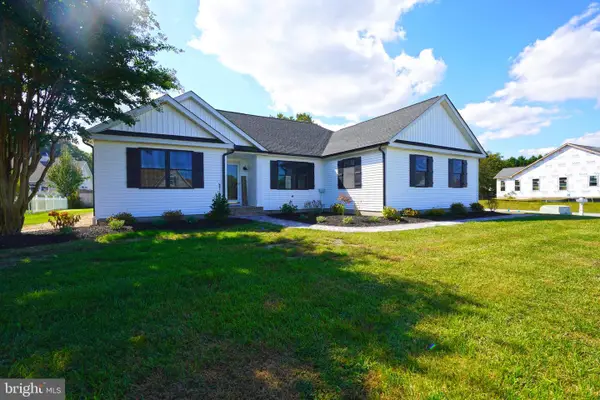 $724,900Active3 beds 2 baths2,308 sq. ft.
$724,900Active3 beds 2 baths2,308 sq. ft.32911 Nassau Loop, LEWES, DE 19958
MLS# DESU2097904Listed by: BERKSHIRE HATHAWAY HOMESERVICES PENFED REALTY - New
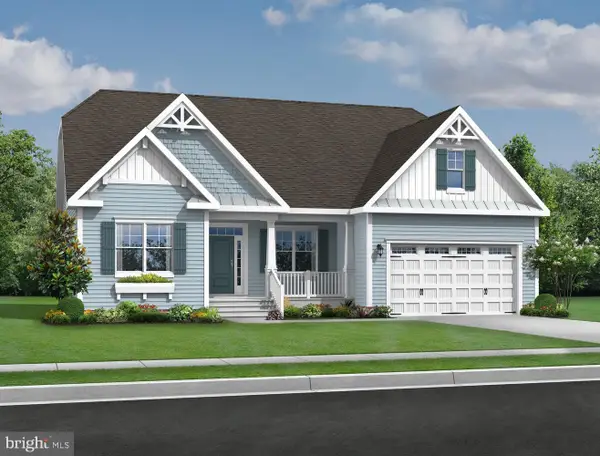 $879,900Active3 beds 2 baths1,971 sq. ft.
$879,900Active3 beds 2 baths1,971 sq. ft.31198 Wiltbank Ave, LEWES, DE 19958
MLS# DESU2098382Listed by: COMPASS - New
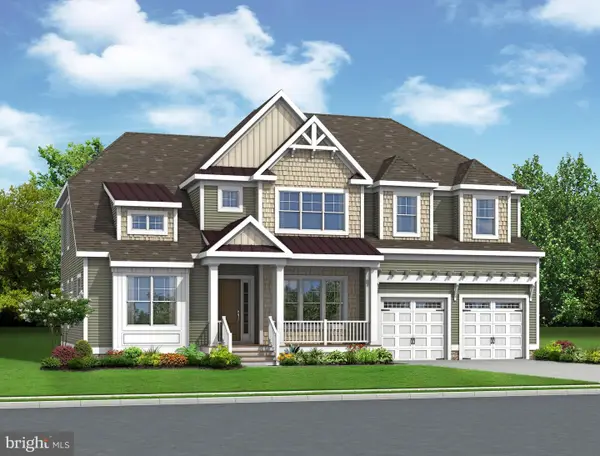 $1,029,900Active4 beds 4 baths3,642 sq. ft.
$1,029,900Active4 beds 4 baths3,642 sq. ft.31208 Wiltbank Ave, LEWES, DE 19958
MLS# DESU2098390Listed by: COMPASS - New
 $844,900Active3 beds 3 baths2,082 sq. ft.
$844,900Active3 beds 3 baths2,082 sq. ft.31216 Wiltbank Ave, LEWES, DE 19958
MLS# DESU2098394Listed by: COMPASS - New
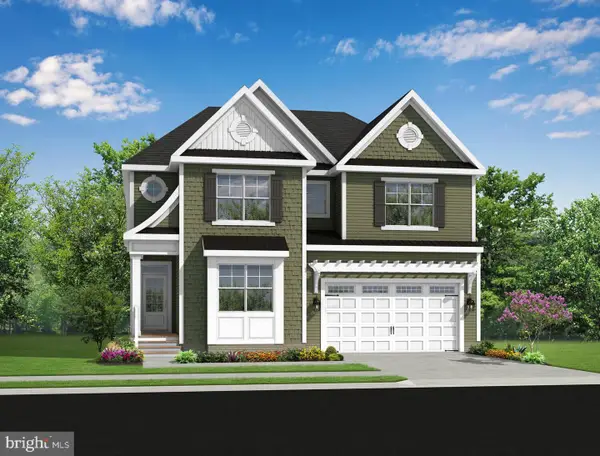 $890,900Active4 beds 3 baths2,720 sq. ft.
$890,900Active4 beds 3 baths2,720 sq. ft.31224 Wiltbank Ave, LEWES, DE 19958
MLS# DESU2098400Listed by: COMPASS
