144 Kings Hwy, LEWES, DE 19958
Local realty services provided by:Better Homes and Gardens Real Estate GSA Realty
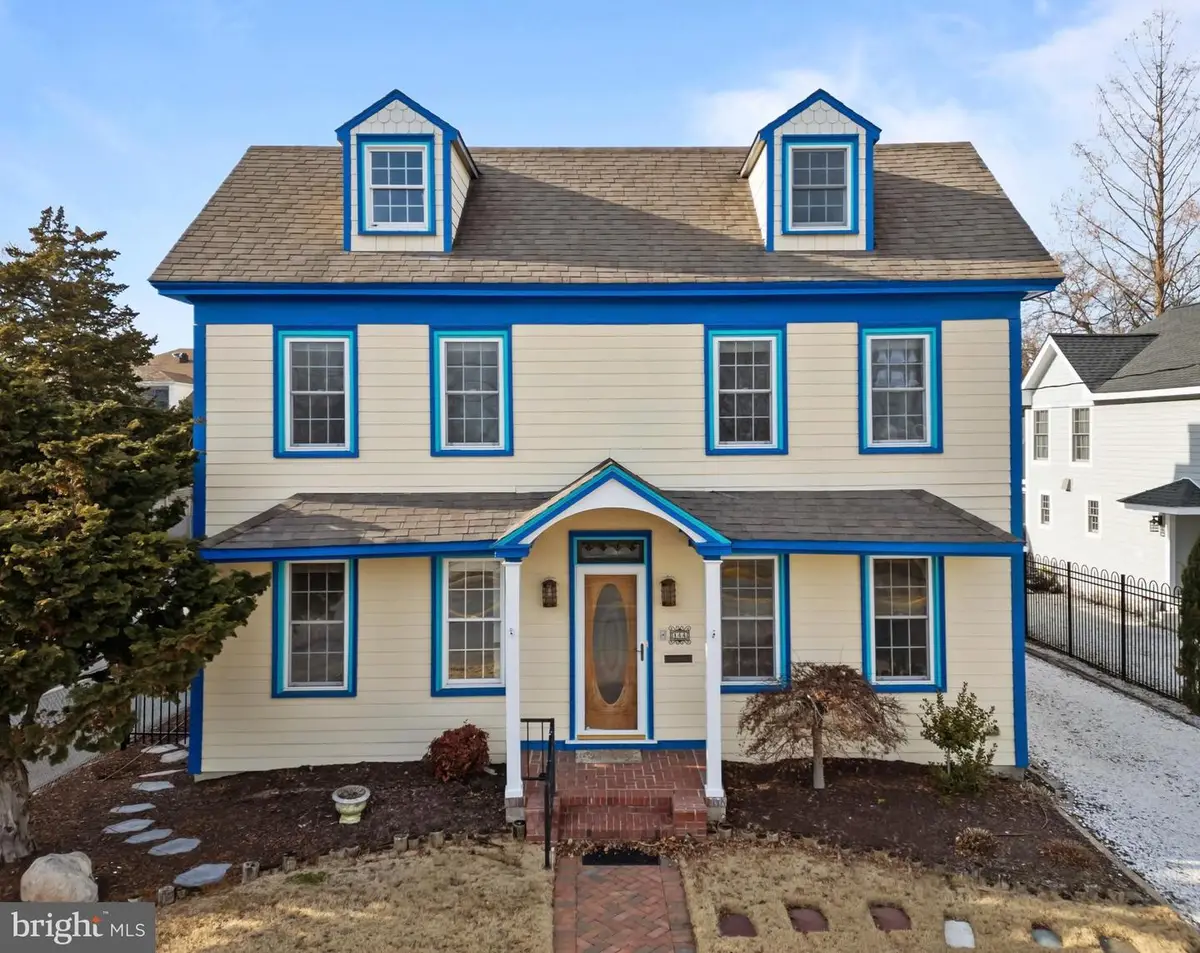
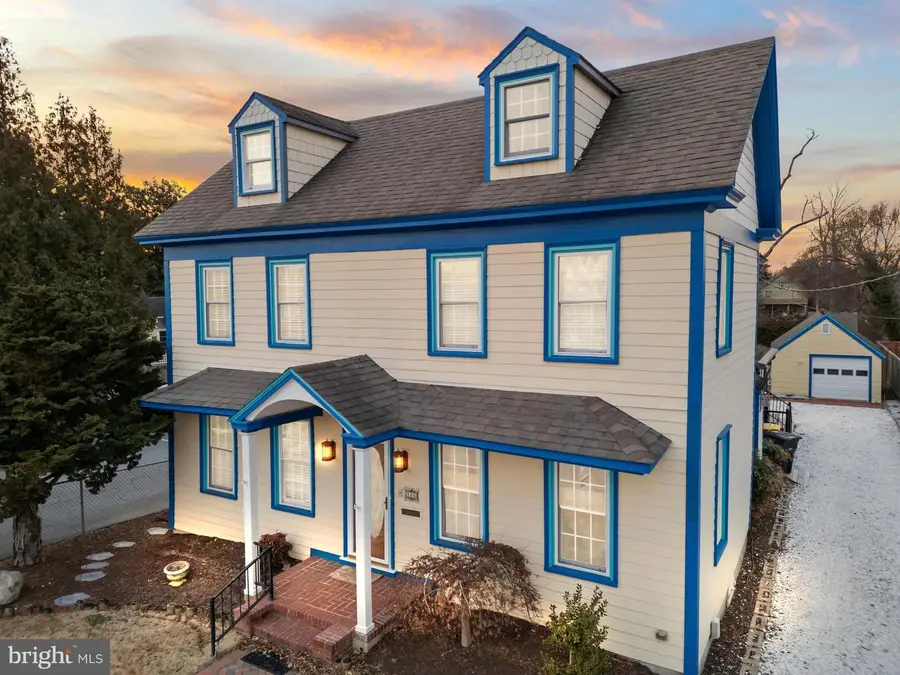
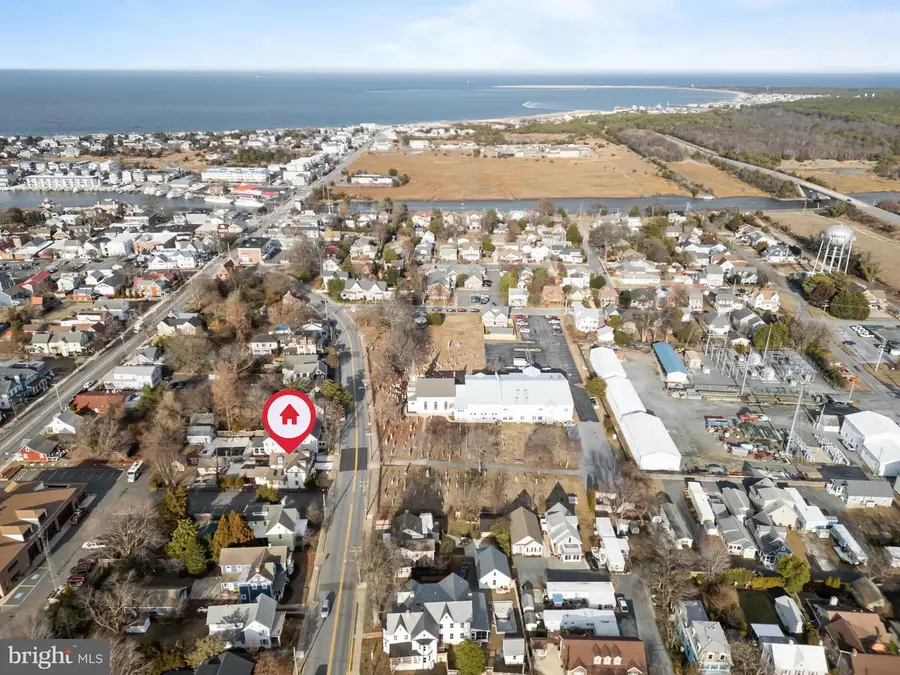
Listed by:angela m ferguson
Office:re/max associates-hockessin
MLS#:DESU2036378
Source:BRIGHTMLS
Price summary
- Price:$1,700,000
- Price per sq. ft.:$561.06
About this home
Main floor primary bedroom suite in this pristine Victorian home with high end upgrades a mile from the beach. Luxuriously large bedrooms made more enjoyable by central air, modern plumbing and electric! The immaculate entry level bedroom suite is complete with a walk in closet and full bathroom with a heated tiled floor and luxury shower. The kitchen has ample soft-close cabinetry and upscale appliances with a custom craftsman island. Stainless steel LG refrigerator, Liebherr wine refrigerator, Miele induction cooktop and two Miele ovens with one of those having a microwave option. Glass panels slide and tuck away, expanding the kitchen into the large enclosed porch with vinyl windows that slide open to reveal the screens. The living room has a remote control fireplace and access to a spiral staircase. Upstairs you will find 3 additional bedrooms including a second primary suite with it's own designer full bathroom. The third bedroom is just as spacious as the first and second and the fourth bedroom is a comfortable size. The renovated third full bathroom features a beachy vibe and a Victorian claw foot tub/shower. Regarding parking, this home has a bright white, crushed shell driveway and a sought-after garage with opener. The lawn with it's artistic touches and beautiful plantings features an irrigation system. There is a shed with an updated window for gardening, an art studio or anything else you desire. Take a deep breath and enjoy the slow pace of 25 mph in this part of town! There is quick access to phenomenal dining, an incredible walking and bike path, plus, the hospital is within hobbling distance! Seller financing option available at lower than market rates. Please have your agent inquire about details. Private appointments are available.
Contact an agent
Home facts
- Year built:1898
- Listing Id #:DESU2036378
- Added:877 day(s) ago
- Updated:August 13, 2025 at 01:40 PM
Rooms and interior
- Bedrooms:4
- Total bathrooms:4
- Full bathrooms:3
- Half bathrooms:1
- Living area:3,030 sq. ft.
Heating and cooling
- Cooling:Ceiling Fan(s), Central A/C, Geothermal, Programmable Thermostat, Zoned
- Heating:Forced Air, Geo-thermal, Zoned
Structure and exterior
- Roof:Architectural Shingle, Rubber
- Year built:1898
- Building area:3,030 sq. ft.
- Lot area:0.19 Acres
Schools
- High school:CAPE HENLOPEN
- Middle school:BEACON
- Elementary school:LEWES
Utilities
- Water:Public
- Sewer:Public Sewer
Finances and disclosures
- Price:$1,700,000
- Price per sq. ft.:$561.06
- Tax amount:$2,927 (2022)
New listings near 144 Kings Hwy
- Coming Soon
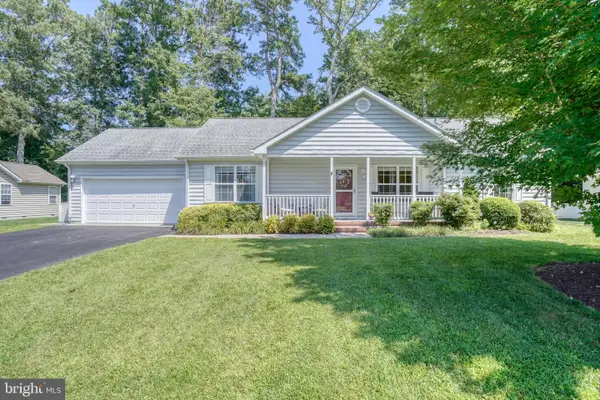 $424,900Coming Soon3 beds 2 baths
$424,900Coming Soon3 beds 2 baths30959 Sandy Ridge Dr, LEWES, DE 19958
MLS# DESU2092914Listed by: PATTERSON-SCHWARTZ-REHOBOTH - New
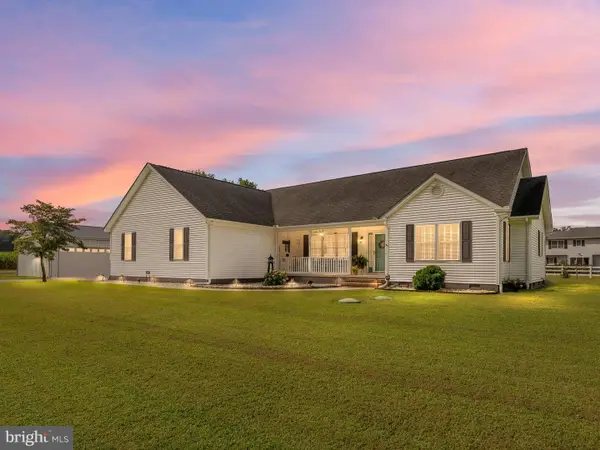 $574,900Active3 beds 3 baths2,400 sq. ft.
$574,900Active3 beds 3 baths2,400 sq. ft.203 Waterford Dr, LEWES, DE 19958
MLS# DESU2092288Listed by: IRON VALLEY REAL ESTATE AT THE BEACH - Open Sat, 11am to 1pmNew
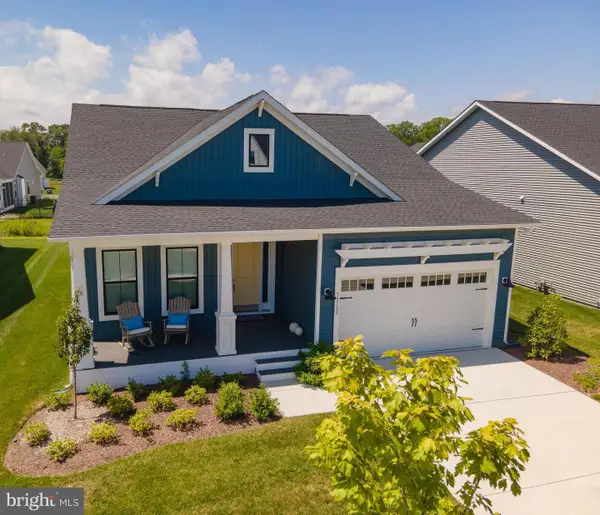 $775,000Active2 beds 2 baths1,848 sq. ft.
$775,000Active2 beds 2 baths1,848 sq. ft.15108 Prudence Rd, LEWES, DE 19958
MLS# DESU2092664Listed by: LONG & FOSTER REAL ESTATE, INC. - Open Sat, 11am to 1pmNew
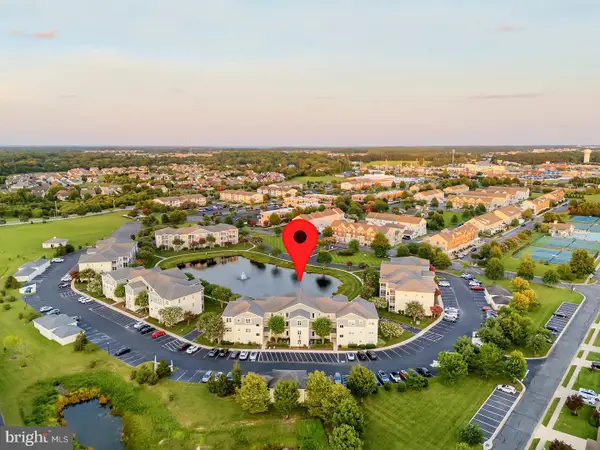 $389,999Active2 beds 2 baths1,144 sq. ft.
$389,999Active2 beds 2 baths1,144 sq. ft.33120 N Village Loop #2304, LEWES, DE 19958
MLS# DESU2092702Listed by: COMPASS - New
 $355,000Active2 beds 2 baths1,086 sq. ft.
$355,000Active2 beds 2 baths1,086 sq. ft.33740 Skiff Alley #3110, LEWES, DE 19958
MLS# DESU2092726Listed by: COLDWELL BANKER PREMIER - REHOBOTH - New
 $299,900Active3 beds 2 baths1,100 sq. ft.
$299,900Active3 beds 2 baths1,100 sq. ft.34531 Oakley Ct #27, LEWES, DE 19958
MLS# DESU2092828Listed by: BERKSHIRE HATHAWAY HOMESERVICES PENFED REALTY - Coming SoonOpen Sun, 11am to 2pm
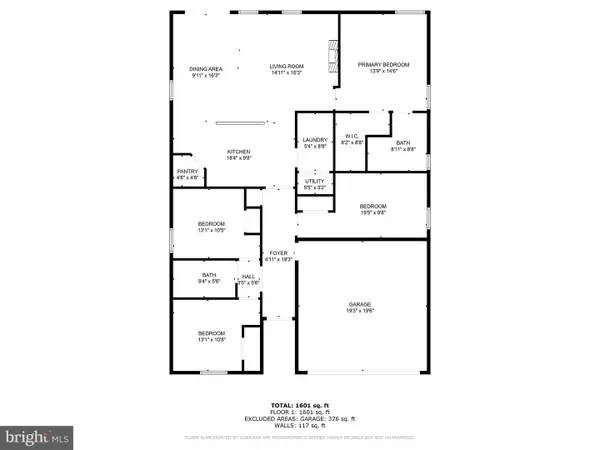 $445,000Coming Soon4 beds 2 baths
$445,000Coming Soon4 beds 2 baths31415 Artesian Ave, LEWES, DE 19958
MLS# DESU2092806Listed by: PATTERSON-SCHWARTZ-REHOBOTH - Coming Soon
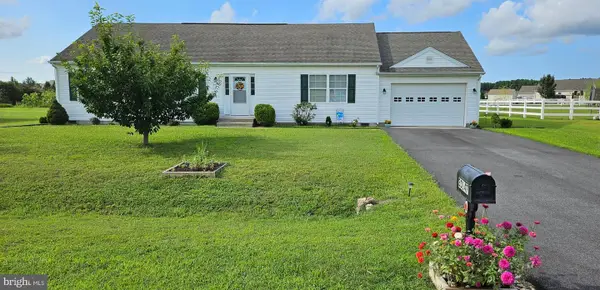 $405,000Coming Soon3 beds 2 baths
$405,000Coming Soon3 beds 2 baths30147 Regatta Bay Blvd, LEWES, DE 19958
MLS# DESU2092160Listed by: KELLER WILLIAMS REALTY - New
 $1,100,000Active5 beds 3 baths2,799 sq. ft.
$1,100,000Active5 beds 3 baths2,799 sq. ft.11031 Marvil Rd #s-110, LEWES, DE 19958
MLS# DESU2092766Listed by: SAMSON PROPERTIES OF DE, LLC - New
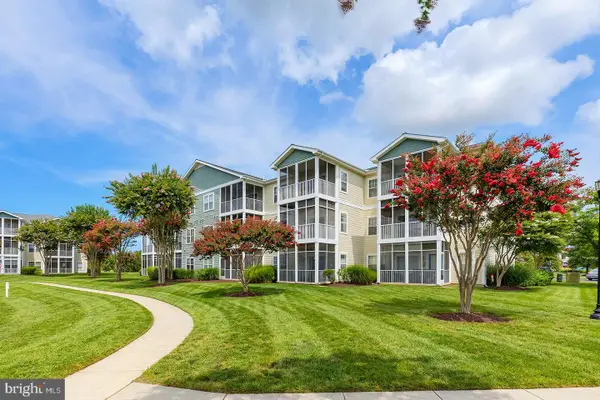 $390,000Active2 beds 2 baths1,052 sq. ft.
$390,000Active2 beds 2 baths1,052 sq. ft.33192 N Village Loop #5202, LEWES, DE 19958
MLS# DESU2092196Listed by: COMPASS

