14565 William Dorsey St, Lewes, DE 19958
Local realty services provided by:Better Homes and Gardens Real Estate Cassidon Realty
Listed by:john zacharias
Office:patterson-schwartz-oceanview
MLS#:DESU2090024
Source:BRIGHTMLS
Price summary
- Price:$699,900
- Price per sq. ft.:$157.67
- Monthly HOA dues:$277
About this home
BACK ON THE MARKET at no fault of the seller!! A great opportunity to be part of the highly sought after community of Lewes Crossing!! This home is the largest model and most decorated in luxury model that was built in this community. The Winterbrook model features a vast open floor plan with a large upgraded kitchen and island with a walk-in pantry, a spacious upstairs loft, unfinished attic space, bedroom and bathroom. If there was a home that is deceivingly large in space, this is the house! The finished basement space with full bathroom is perfect for entertainment and lodging guests. There is also plenty of unfinished space to store decorations and other belongings. The primary bedroom on the main floor is as spacious as it gets with an en-suite bathroom attached. The lot the house sits on backs to a wide manicured back yard and super close to the walking trail where you can embark on scenic walks or jogs. Look from your upgraded deck with a cup of coffee and enjoy the peace of the beautiful community. The neighborhood has plenty of amenities like a large community pool, exercise room and is perfect for family fun. Located just 4 miles from Lewes Beach, and 6 miles from Rehoboth Beach, you can hop on the near Park and Ride and travel into any town you choose. There are shops and local places just a bike ride away! Take advantage of this rare home in an awesome community!
Contact an agent
Home facts
- Year built:2015
- Listing ID #:DESU2090024
- Added:86 day(s) ago
- Updated:September 30, 2025 at 01:47 PM
Rooms and interior
- Bedrooms:4
- Total bathrooms:4
- Full bathrooms:4
- Living area:4,439 sq. ft.
Heating and cooling
- Cooling:Ceiling Fan(s), Central A/C
- Heating:Forced Air, Heat Pump(s), Natural Gas
Structure and exterior
- Roof:Architectural Shingle
- Year built:2015
- Building area:4,439 sq. ft.
- Lot area:0.19 Acres
Schools
- High school:CAPE HENLOPEN
- Middle school:BEACON
- Elementary school:LOVE CREEK
Utilities
- Water:Public
- Sewer:Public Sewer
Finances and disclosures
- Price:$699,900
- Price per sq. ft.:$157.67
- Tax amount:$2,262 (2024)
New listings near 14565 William Dorsey St
- New
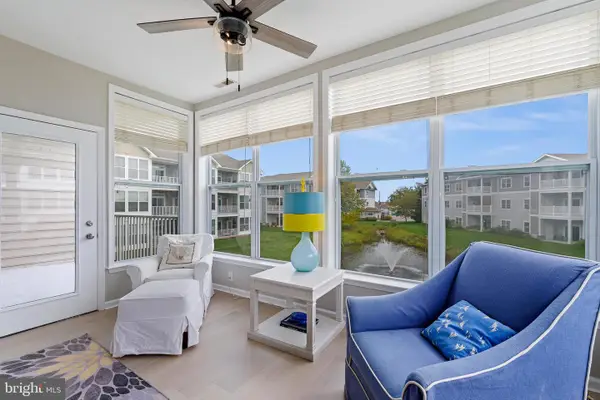 $379,999Active3 beds 2 baths1,420 sq. ft.
$379,999Active3 beds 2 baths1,420 sq. ft.17436 Slipper Shell Way #16, LEWES, DE 19958
MLS# DESU2097818Listed by: NEXTHOME TOMORROW REALTY - Coming Soon
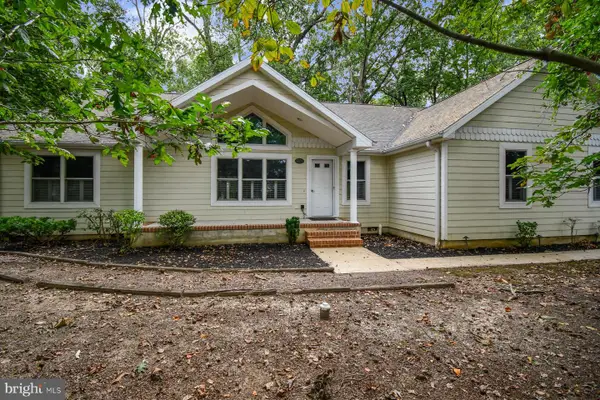 $494,900Coming Soon3 beds 2 baths
$494,900Coming Soon3 beds 2 baths120 Madison Dr, LEWES, DE 19958
MLS# DESU2097838Listed by: ATLANTIC SHORES SOTHEBY'S INTERNATIONAL REALTY - New
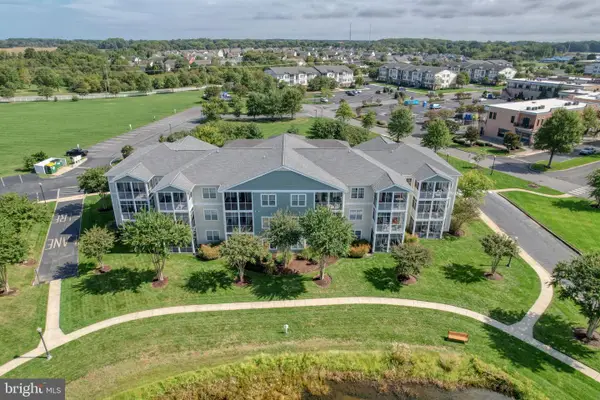 $370,000Active2 beds 2 baths1,144 sq. ft.
$370,000Active2 beds 2 baths1,144 sq. ft.33192 N Village Loop #5103, LEWES, DE 19958
MLS# DESU2097844Listed by: PATTERSON-SCHWARTZ-HOCKESSIN 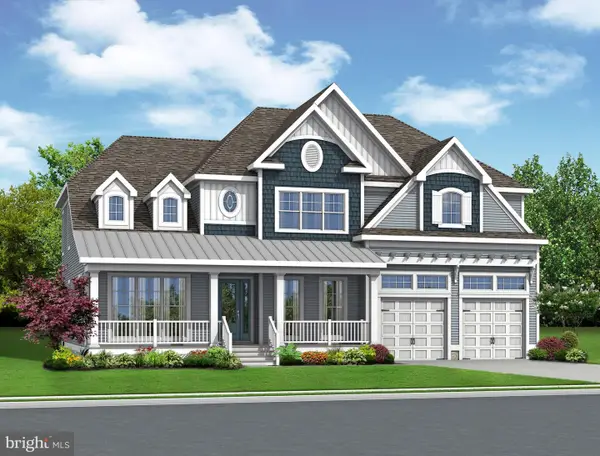 $821,900Pending5 beds 6 baths3,624 sq. ft.
$821,900Pending5 beds 6 baths3,624 sq. ft.21818 Eastbridge Loop, LEWES, DE 19958
MLS# DESU2097792Listed by: JACK LINGO - LEWES- New
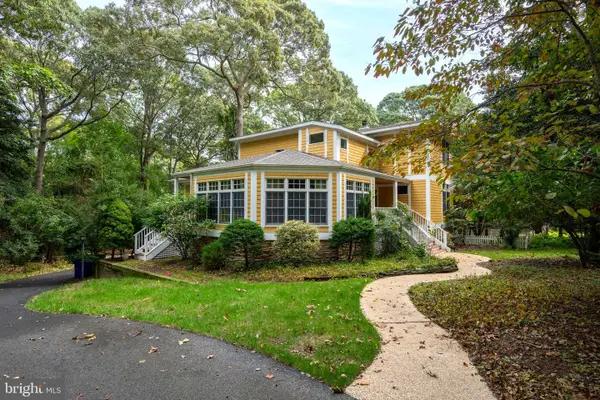 $1,250,000Active4 beds 4 baths3,800 sq. ft.
$1,250,000Active4 beds 4 baths3,800 sq. ft.16925 Ketch Ct, LEWES, DE 19958
MLS# DESU2097760Listed by: BERKSHIRE HATHAWAY HOMESERVICES PENFED REALTY 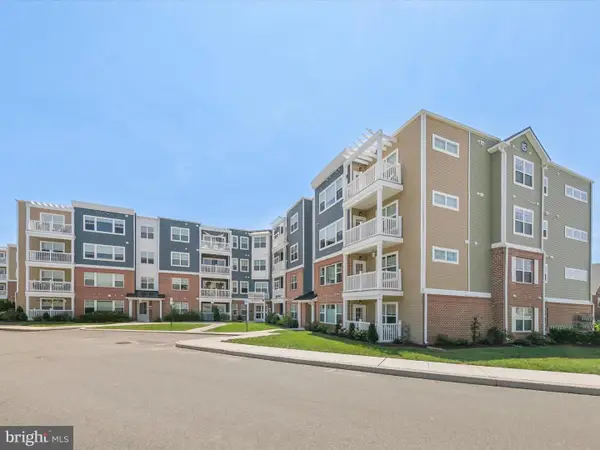 $325,000Active2 beds 2 baths1,264 sq. ft.
$325,000Active2 beds 2 baths1,264 sq. ft.20141 Riesling Ln #401, LEWES, DE 19958
MLS# DESU2091152Listed by: NORTHROP REALTY- Coming Soon
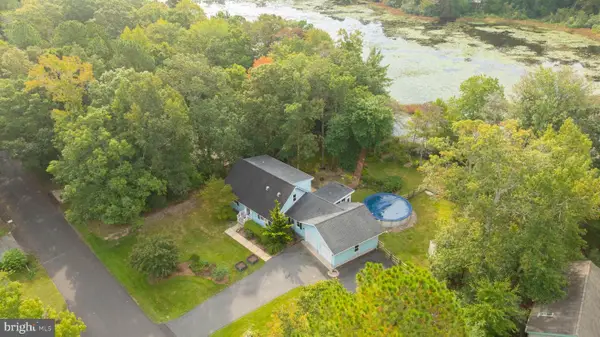 $459,900Coming Soon3 beds 2 baths
$459,900Coming Soon3 beds 2 baths29 Lake Shore Dr, LEWES, DE 19958
MLS# DESU2097724Listed by: BERKSHIRE HATHAWAY HOMESERVICES PENFED REALTY 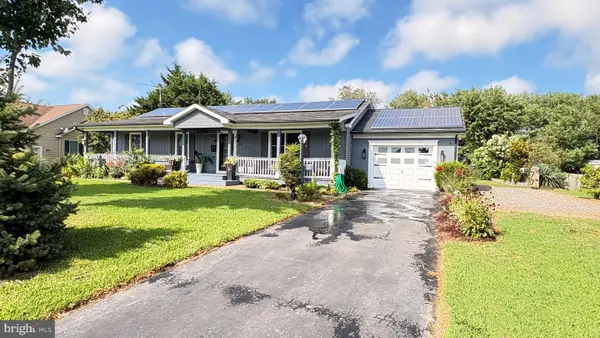 $630,000Pending4 beds 3 baths1,400 sq. ft.
$630,000Pending4 beds 3 baths1,400 sq. ft.15 Gainsborough Dr, LEWES, DE 19958
MLS# DESU2097746Listed by: DELAWARE COASTAL REALTY- New
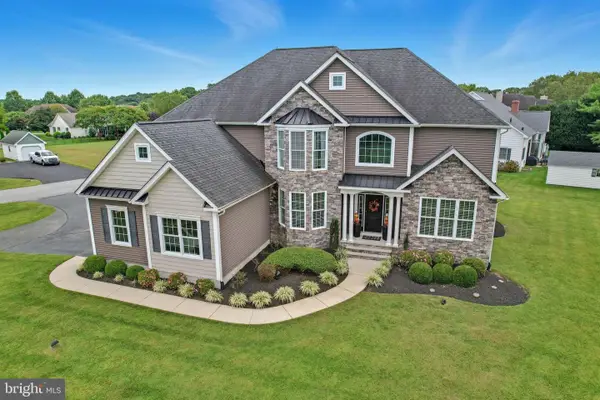 $1,300,000Active6 beds 5 baths4,730 sq. ft.
$1,300,000Active6 beds 5 baths4,730 sq. ft.35983 Blue Runner Ln, LEWES, DE 19958
MLS# DESU2097616Listed by: JACK LINGO - LEWES - Coming Soon
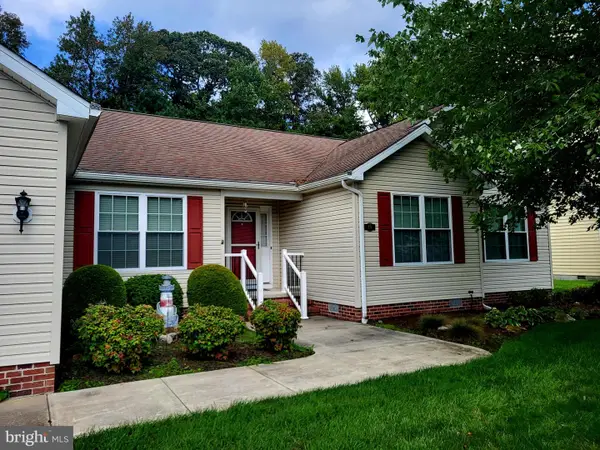 $425,000Coming Soon3 beds 2 baths
$425,000Coming Soon3 beds 2 baths25 Aintree Dr, LEWES, DE 19958
MLS# DESU2097622Listed by: NEXTHOME TOMORROW REALTY
