16872 Lancaster Rd, Lewes, DE 19958
Local realty services provided by:Better Homes and Gardens Real Estate Maturo
16872 Lancaster Rd,Lewes, DE 19958
$499,999
- 3 Beds
- 2 Baths
- 1,550 sq. ft.
- Single family
- Pending
Listed by:lee ann wilkinson
Office:berkshire hathaway homeservices penfed realty
MLS#:DESU2098626
Source:BRIGHTMLS
Price summary
- Price:$499,999
- Price per sq. ft.:$322.58
About this home
COMFORT MEETS CONVENIENCE MEETS LOCATION! Beautifully updated rancher just minutes from Downtown Lewes and the Beaches. Located in desirable Mill Pond Acres, a community with water access to Red Mill Pond, no HOA’s and easy access to bike trails. This 3 bedroom, 2 bath home located on a corner lot has been tastefully appointed and lovingly maintained. As you enter you are greeted by an open floor plan with hardwood floors throughout living room, dining room and kitchen. Gourmet kitchen with Granite countertops, coastal cabinets and stainless steel appliances. 2 Guest Rooms with a private bathroom on one side of the home, as well as the large primary suite with fabulous bathroom and walk in closet. Home contains whole house water filtration plus Reverse Osmosis system. . Outside you find an abundance of entertaining space between the deck and large patio, as well as plenty of space for gardening. Even enjoy picking from your own grapes, figs, blackberries and Mulberry trees. 2 sheds ensure that you have maximum space for storage needs as well as your own private well for all your watering needs.
Contact an agent
Home facts
- Year built:2018
- Listing ID #:DESU2098626
- Added:11 day(s) ago
- Updated:November 01, 2025 at 07:28 AM
Rooms and interior
- Bedrooms:3
- Total bathrooms:2
- Full bathrooms:2
- Living area:1,550 sq. ft.
Heating and cooling
- Cooling:Central A/C
- Heating:Electric, Heat Pump(s)
Structure and exterior
- Roof:Architectural Shingle
- Year built:2018
- Building area:1,550 sq. ft.
- Lot area:0.29 Acres
Schools
- High school:CAPE HENLOPEN
Utilities
- Water:Public, Well
- Sewer:Public Sewer
Finances and disclosures
- Price:$499,999
- Price per sq. ft.:$322.58
- Tax amount:$899 (2025)
New listings near 16872 Lancaster Rd
- Coming Soon
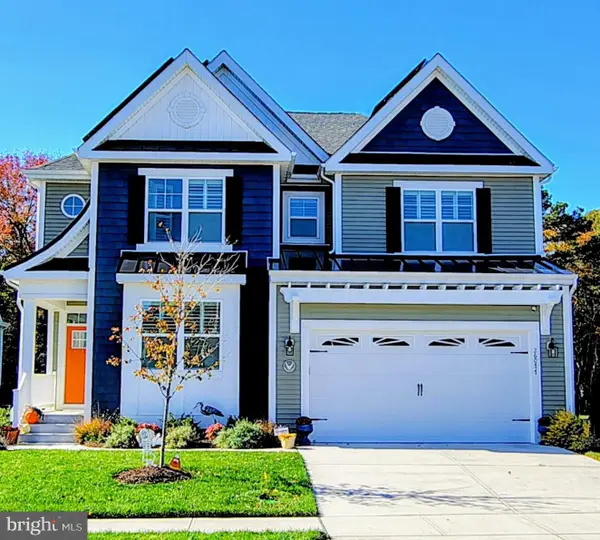 $799,900Coming Soon4 beds 4 baths
$799,900Coming Soon4 beds 4 baths26077 Kielbasa Ct, LEWES, DE 19958
MLS# DESU2099214Listed by: VETERANS FIRST REALTY - New
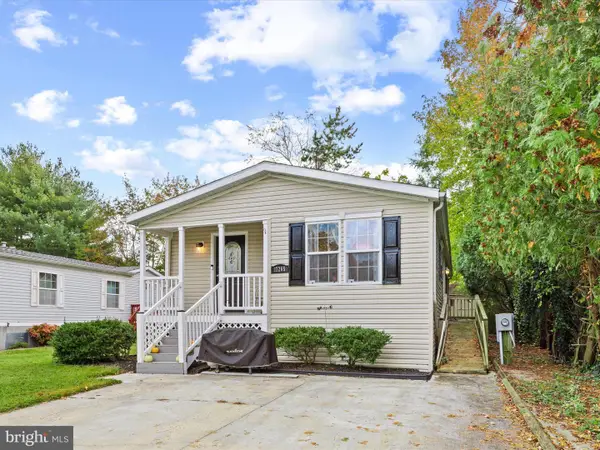 $145,000Active3 beds 2 baths1,300 sq. ft.
$145,000Active3 beds 2 baths1,300 sq. ft.17265 Pine Water Dr, LEWES, DE 19958
MLS# DESU2099648Listed by: KELLER WILLIAMS REALTY - New
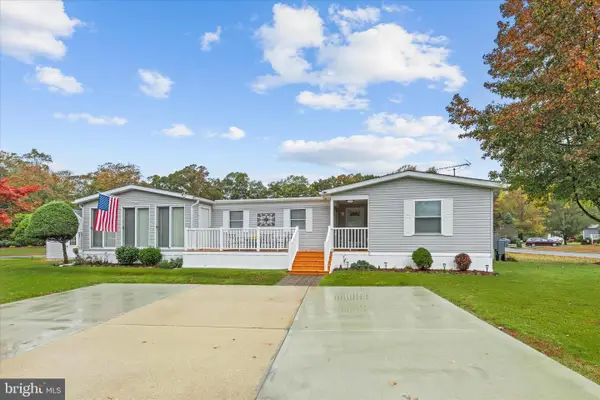 $150,000Active3 beds 2 baths1,400 sq. ft.
$150,000Active3 beds 2 baths1,400 sq. ft.23288 Kent Ct, LEWES, DE 19958
MLS# DESU2099808Listed by: KELLER WILLIAMS REALTY - Coming Soon
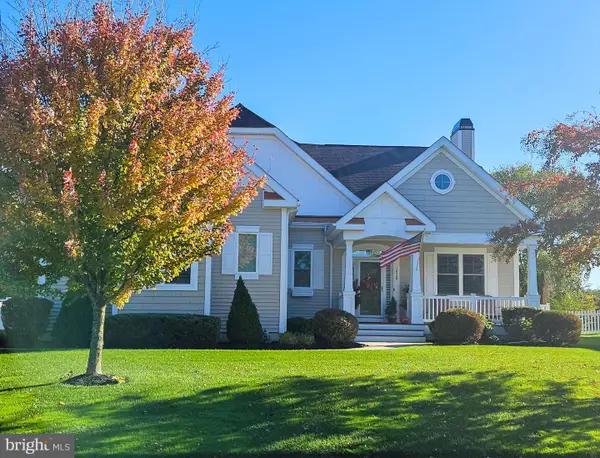 $880,000Coming Soon4 beds 3 baths
$880,000Coming Soon4 beds 3 baths18529 Rose Ct, LEWES, DE 19958
MLS# DESU2099822Listed by: LONG & FOSTER REAL ESTATE, INC. - New
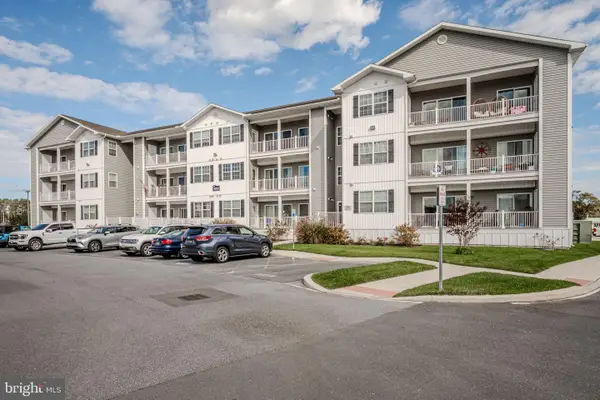 $374,999Active2 beds 2 baths1,227 sq. ft.
$374,999Active2 beds 2 baths1,227 sq. ft.33707 Skiff Aly #6-207, LEWES, DE 19958
MLS# DESU2099360Listed by: JACK LINGO - LEWES - New
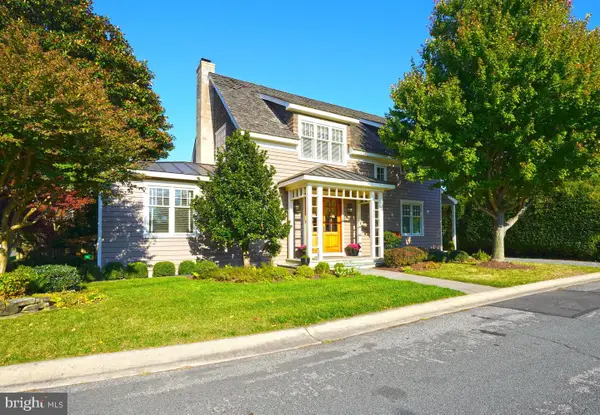 $1,395,000Active3 beds 3 baths2,282 sq. ft.
$1,395,000Active3 beds 3 baths2,282 sq. ft.429 W 3rd St, LEWES, DE 19958
MLS# DESU2099540Listed by: BERKSHIRE HATHAWAY HOMESERVICES PENFED REALTY 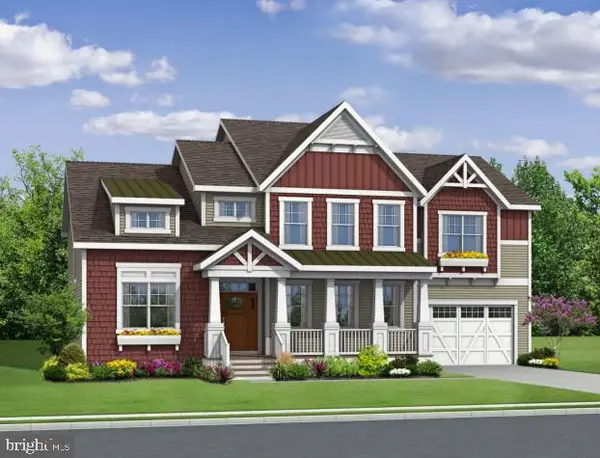 $811,900Pending5 beds 5 baths3,500 sq. ft.
$811,900Pending5 beds 5 baths3,500 sq. ft.21370 Fairbanks Court, LEWES, DE 19958
MLS# DESU2099716Listed by: JACK LINGO - LEWES- Coming Soon
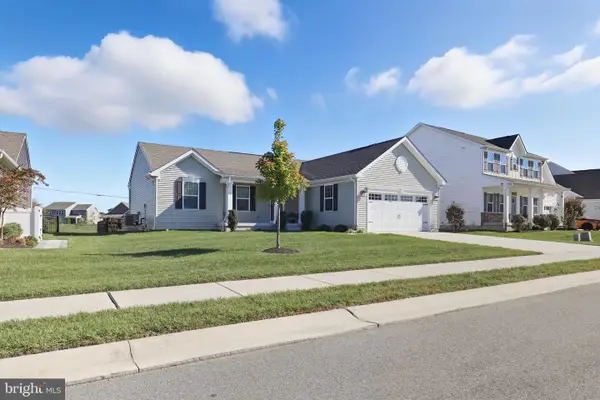 $450,000Coming Soon3 beds 2 baths
$450,000Coming Soon3 beds 2 baths19014 Trimaran Dr, LEWES, DE 19958
MLS# DESU2099670Listed by: BERKSHIRE HATHAWAY HOMESERVICES PENFED REALTY - OP - Open Sat, 11am to 1pm
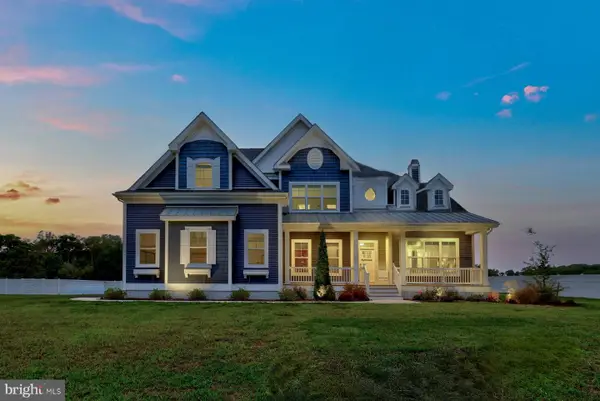 $1,700,000Active5 beds 6 baths4,374 sq. ft.
$1,700,000Active5 beds 6 baths4,374 sq. ft.16656 New Rd, LEWES, DE 19958
MLS# DESU2096012Listed by: NORTHROP REALTY - New
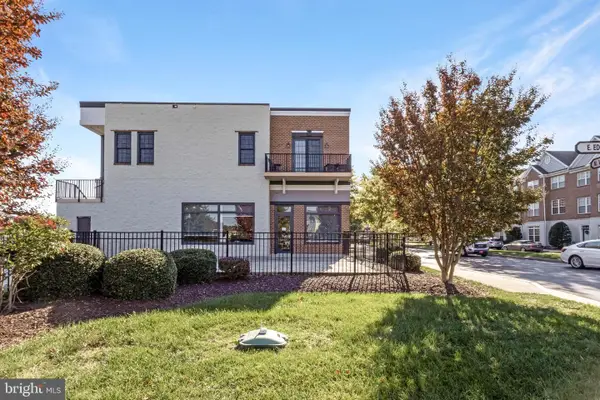 $415,000Active3 beds 2 baths1,457 sq. ft.
$415,000Active3 beds 2 baths1,457 sq. ft.17400 N Village Main Blvd #10, LEWES, DE 19958
MLS# DESU2099372Listed by: KELLER WILLIAMS REALTY
