16896 Black Marlin Cir, LEWES, DE 19958
Local realty services provided by:Better Homes and Gardens Real Estate Valley Partners
16896 Black Marlin Cir,LEWES, DE 19958
$1,300,000
- 4 Beds
- 3 Baths
- 3,856 sq. ft.
- Single family
- Active
Listed by:audrey ellen wagamon
Office:first class properties
MLS#:DESU2096960
Source:BRIGHTMLS
Price summary
- Price:$1,300,000
- Price per sq. ft.:$337.14
- Monthly HOA dues:$108.33
About this home
Connect with nature while enjoying the solace and tranquility of Wolfe Glade. Surround yourself with the endless views of the vast open area and appreciate there will be no further development. This perfectly designed custom home borders Wolfe Glade and is nestled in the popular development of Wolfe Pointe. The 4 bedroom home includes a large first-floor bedroom and adjacent full bath with fully tiled shower and comfort seat. The second-floor main bedroom is massive with plenty of sitting/reading spaces. The main bathroom includes a floor-to-ceiling tiled shower, deep soaking tub, enclosed bidet and toilet with two separate vanity areas. The closet is like no other. Imagine 16 drawers, 54 shelves and 32 feet of hanger space! Your two remaining bedrooms are connected by a jack and jill full bathroom. Additional second story amenities include two large hallway closets and a 12’ x 11’ office area with built-in shelves and workspace. The eat-in kitchen has a double oven/microwave, 5 burner gas stovetop, tiled backsplash, granite countertops, expansive multi-level wood cabinetry with slide out shelving including a 3’ x 9’ built in pantry. The center island is 3’ x 7’ with electric and breakfast bar. An additional pantry/cupboard area leads to the tile floored laundry room that has a deep profile sink, a full wall of cabinets and closet. Hardwood flooring spans the first floor with a wall of windows leading from the kitchen to the dining and living rooms. The dining room supports any sized furniture and is custom designed with chair rail and wainscoting moldings and an exit to the side porch. There are three first floor sitting areas including a rear sunroom with a strategic view of the glade. A second sitting area with wall mirror would easily convert to an office. The main living room has a full wall of wood built-ins as well as transom adorned windows and a gas fireplace. The two car garage has 2nd story storage and a separate workshop that exits to the outdoor patio and shed. This well-maintained home has a backup generator, geothermal energy and hardiplank siding. If you enjoy outdoor living there are three porches where you have a view from all sides of the residence. Celebrate first class living in this strategic location just 1.8 miles from Lewes Beach, 1.4 miles from fine dining and boutique shopping on 2nd Street in Lewes, .5 miles from the 20 plus mile Lewes-Rehoboth bike path and 3 miles to Cape Henlopen State Park. Wolfe Pointe community amenities include 2 in-ground concrete pools and lighted tennis/pickleball courts. Sounds like the perfect home, doesn’t it?
Contact an agent
Home facts
- Year built:2004
- Listing ID #:DESU2096960
- Added:1 day(s) ago
- Updated:September 21, 2025 at 09:40 PM
Rooms and interior
- Bedrooms:4
- Total bathrooms:3
- Full bathrooms:3
- Living area:3,856 sq. ft.
Heating and cooling
- Cooling:Central A/C
- Heating:90% Forced Air, Central, Geo-thermal
Structure and exterior
- Year built:2004
- Building area:3,856 sq. ft.
- Lot area:0.56 Acres
Schools
- High school:CAPE HENLOPEN
Utilities
- Water:Public
- Sewer:Public Sewer
Finances and disclosures
- Price:$1,300,000
- Price per sq. ft.:$337.14
- Tax amount:$2,576 (2025)
New listings near 16896 Black Marlin Cir
- New
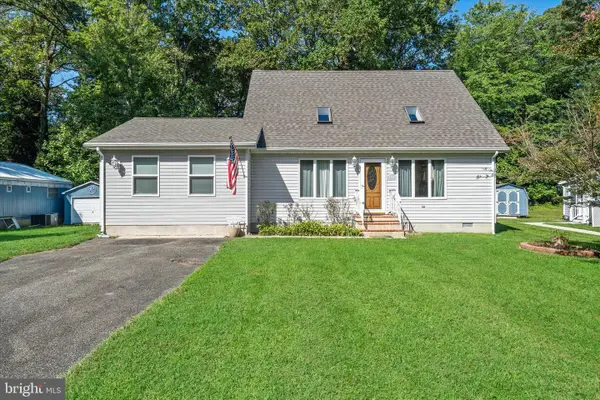 $425,000Active4 beds 2 baths1,146 sq. ft.
$425,000Active4 beds 2 baths1,146 sq. ft.22892 Angola Rd, LEWES, DE 19958
MLS# DESU2096760Listed by: LONG & FOSTER REAL ESTATE, INC. - New
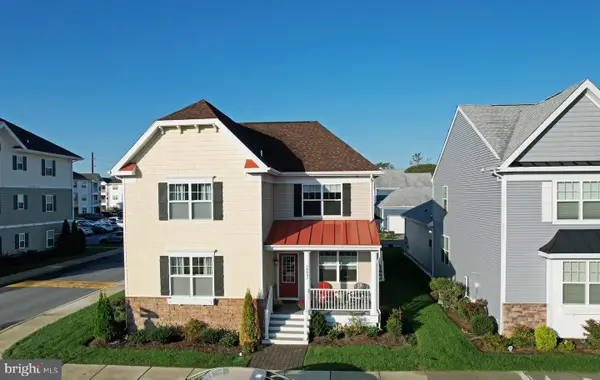 $619,000Active3 beds 4 baths2,500 sq. ft.
$619,000Active3 beds 4 baths2,500 sq. ft.24487 Chianti Ln, LEWES, DE 19958
MLS# DESU2096992Listed by: JACK LINGO - REHOBOTH - Coming Soon
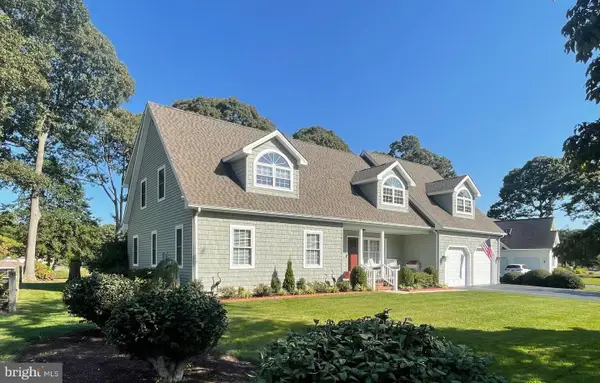 $765,500Coming Soon4 beds 3 baths
$765,500Coming Soon4 beds 3 baths34120 N Heron, LEWES, DE 19958
MLS# DESU2095822Listed by: JACK LINGO - REHOBOTH - New
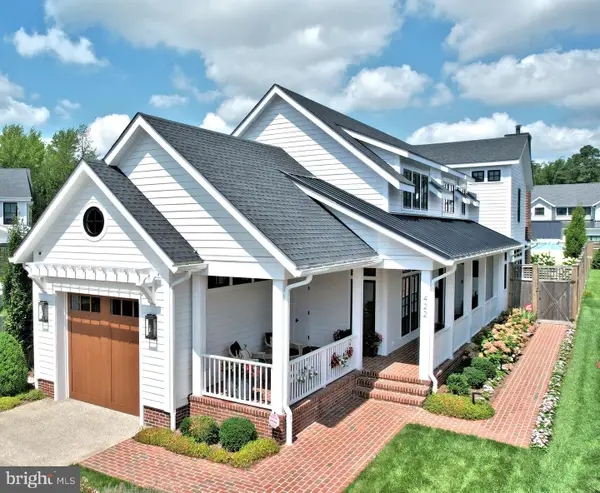 $3,299,000Active4 beds 6 baths3,255 sq. ft.
$3,299,000Active4 beds 6 baths3,255 sq. ft.422 Burton Ave, LEWES, DE 19958
MLS# DESU2097044Listed by: DAVE MCCARTHY & ASSOCIATES, INC. - New
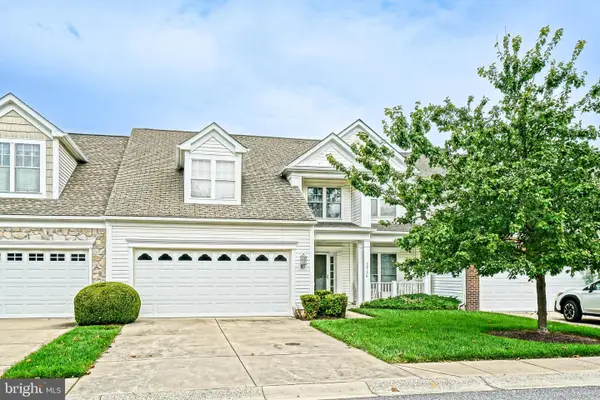 $519,900Active3 beds 3 baths1,993 sq. ft.
$519,900Active3 beds 3 baths1,993 sq. ft.34774 Schooner Pass, LEWES, DE 19958
MLS# DESU2095602Listed by: BERKSHIRE HATHAWAY HOMESERVICES PENFED REALTY - New
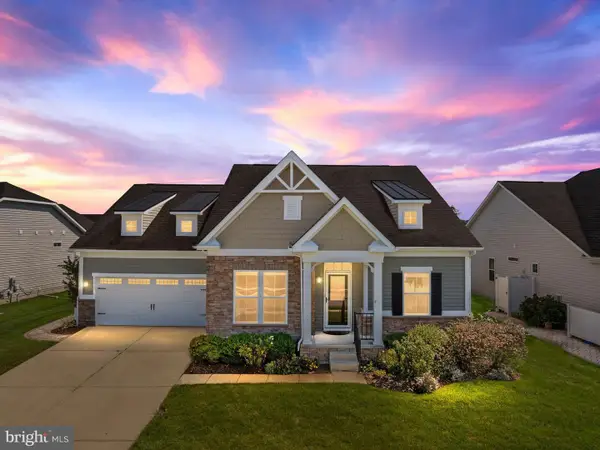 $635,000Active3 beds 3 baths4,706 sq. ft.
$635,000Active3 beds 3 baths4,706 sq. ft.21835 Graves Dr, LEWES, DE 19958
MLS# DESU2096612Listed by: MONUMENT SOTHEBY'S INTERNATIONAL REALTY - New
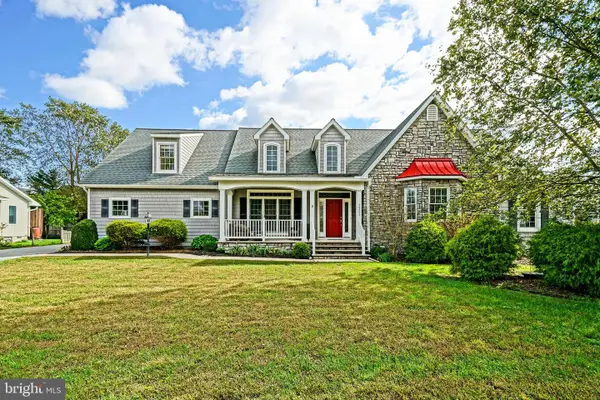 $999,000Active6 beds 6 baths4,001 sq. ft.
$999,000Active6 beds 6 baths4,001 sq. ft.131 New Rd, LEWES, DE 19958
MLS# DESU2096644Listed by: BERKSHIRE HATHAWAY HOMESERVICES PENFED REALTY - New
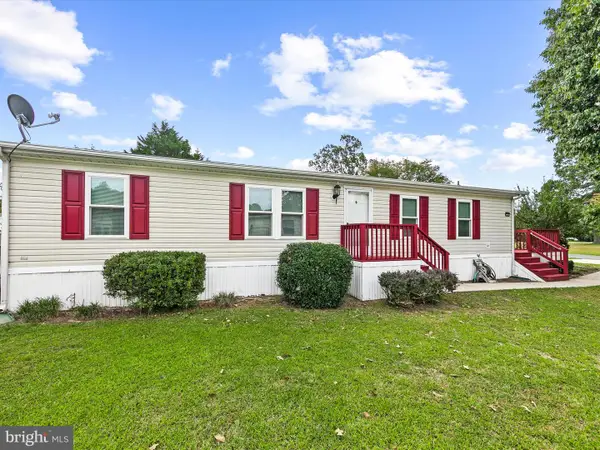 $150,000Active3 beds 2 baths1,248 sq. ft.
$150,000Active3 beds 2 baths1,248 sq. ft.33405 Hartford Ct, LEWES, DE 19958
MLS# DESU2095760Listed by: KELLER WILLIAMS REALTY - New
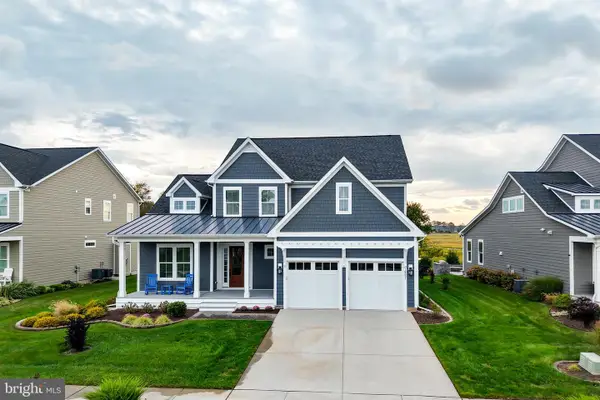 $1,300,000Active4 beds 4 baths3,400 sq. ft.
$1,300,000Active4 beds 4 baths3,400 sq. ft.18321 Alpine Loop, LEWES, DE 19958
MLS# DESU2096796Listed by: BERKSHIRE HATHAWAY HOMESERVICES PENFED REALTY
