17302 Jerry Street, Lewes, DE 19958
Local realty services provided by:Better Homes and Gardens Real Estate Reserve
17302 Jerry Street,Lewes, DE 19958
$400,000
- 3 Beds
- 2 Baths
- 1,820 sq. ft.
- Single family
- Active
Listed by:georgiana penny
Office:cape realty
MLS#:DESU2090696
Source:BRIGHTMLS
Price summary
- Price:$400,000
- Price per sq. ft.:$219.78
About this home
Location really is everything! NO HOA, large lot, Lewes address and convenient to everything, this move-in ready home is just minutes to the beaches, shopping and dining, you can easily get to wherever you like to go from this central location. With 1,820 sq. ft. this home features three bedrooms and two full bathrooms, with a warm and inviting interior adorned with luxury vinyl plank flooring throughout the entire living area. The heart of the home boasts a kitchen with dining area, complete with upgraded Cambria Quartz countertops, gas stove and pantry. The oversized living room features a gas fire place, LOTS of windows, exposed beams and recessed lighting that creates an inviting ambiance. The primary suite offers an ensuite bathroom featuring LVP flooring and a brand new vanity. Additional highlights include a full walk-up attic with tons of storage and a dedicated laundry area with stacked Energy Star washer/dryer for added efficiency. Outside, the property sits on a generous 0.32-acre lot, showcasing beautifully landscaped flower beds and a rear yard perfect for outdoor gatherings or strawberry picking! The detached 2-car garage provides ample storage and parking, while the circular paved driveway ensures easy access to the front door and plenty of parking for guests. Located in a quiet, rural setting on a private road, with NO HOA, the possibilities are endless. Add on, rent out or enjoy as a full time or vacation home. Call for your private showing today!
Seller is licensed REALTOR.
Contact an agent
Home facts
- Year built:2003
- Listing ID #:DESU2090696
- Added:67 day(s) ago
- Updated:September 30, 2025 at 01:47 PM
Rooms and interior
- Bedrooms:3
- Total bathrooms:2
- Full bathrooms:2
- Living area:1,820 sq. ft.
Heating and cooling
- Cooling:Central A/C, Ductless/Mini-Split
- Heating:Central, Electric, Heat Pump(s)
Structure and exterior
- Roof:Architectural Shingle
- Year built:2003
- Building area:1,820 sq. ft.
- Lot area:0.32 Acres
Schools
- High school:CAPE HENLOPEN
- Middle school:MARINER
- Elementary school:MILTON
Utilities
- Water:Well
- Sewer:Public Sewer
Finances and disclosures
- Price:$400,000
- Price per sq. ft.:$219.78
- Tax amount:$838 (2024)
New listings near 17302 Jerry Street
- New
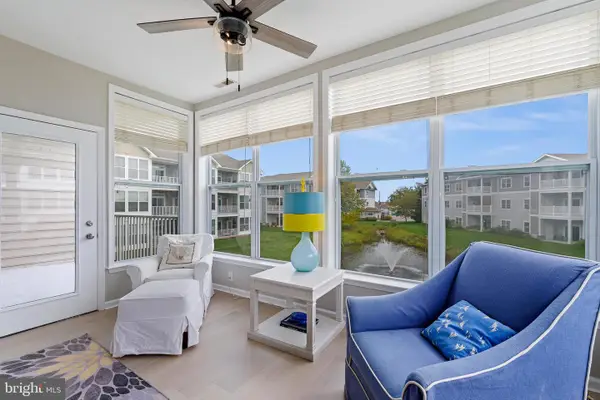 $379,999Active3 beds 2 baths1,420 sq. ft.
$379,999Active3 beds 2 baths1,420 sq. ft.17436 Slipper Shell Way #16, LEWES, DE 19958
MLS# DESU2097818Listed by: NEXTHOME TOMORROW REALTY - Coming Soon
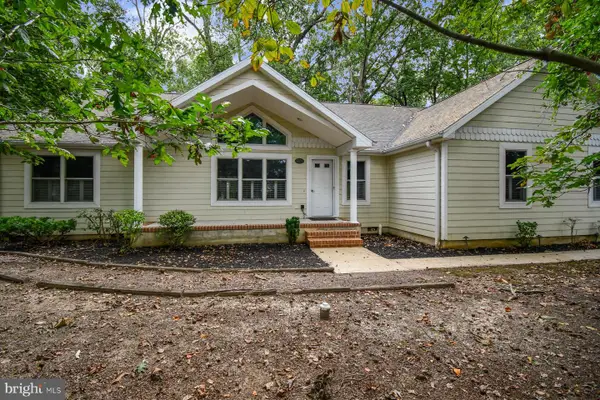 $494,900Coming Soon3 beds 2 baths
$494,900Coming Soon3 beds 2 baths120 Madison Dr, LEWES, DE 19958
MLS# DESU2097838Listed by: ATLANTIC SHORES SOTHEBY'S INTERNATIONAL REALTY - New
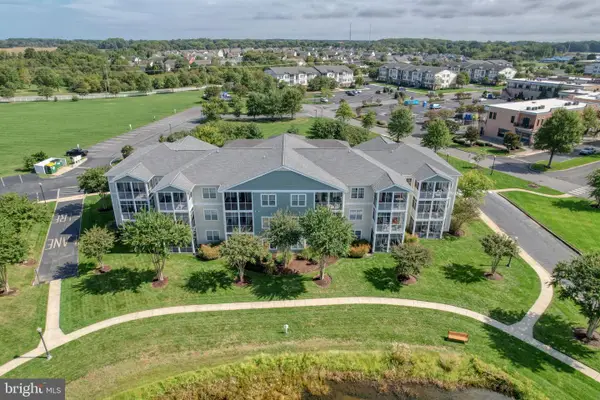 $370,000Active2 beds 2 baths1,144 sq. ft.
$370,000Active2 beds 2 baths1,144 sq. ft.33192 N Village Loop #5103, LEWES, DE 19958
MLS# DESU2097844Listed by: PATTERSON-SCHWARTZ-HOCKESSIN 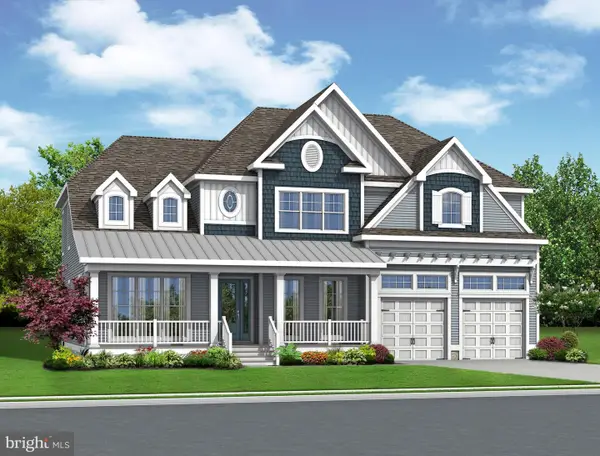 $821,900Pending5 beds 6 baths3,624 sq. ft.
$821,900Pending5 beds 6 baths3,624 sq. ft.21818 Eastbridge Loop, LEWES, DE 19958
MLS# DESU2097792Listed by: JACK LINGO - LEWES- New
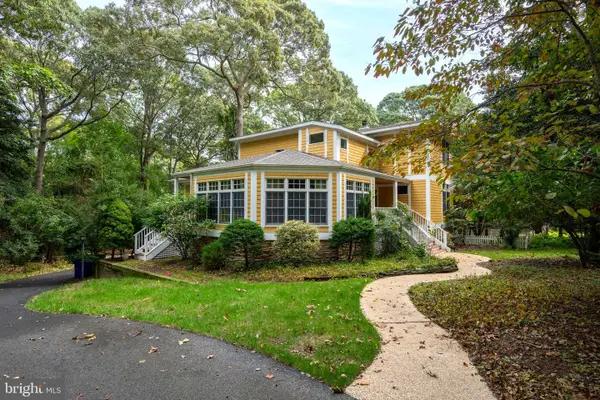 $1,250,000Active4 beds 4 baths3,800 sq. ft.
$1,250,000Active4 beds 4 baths3,800 sq. ft.16925 Ketch Ct, LEWES, DE 19958
MLS# DESU2097760Listed by: BERKSHIRE HATHAWAY HOMESERVICES PENFED REALTY - Open Fri, 5 to 7pm
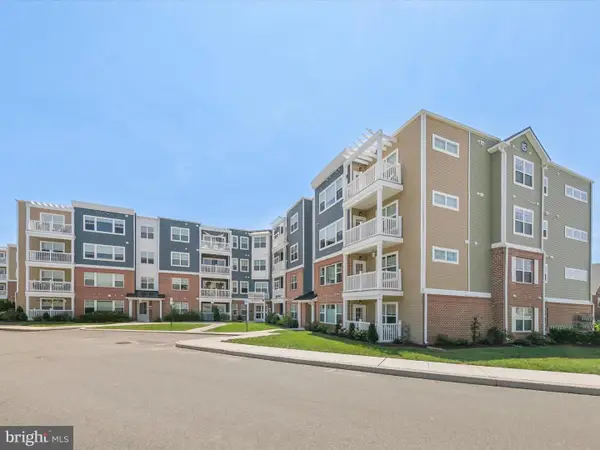 $325,000Active2 beds 2 baths1,264 sq. ft.
$325,000Active2 beds 2 baths1,264 sq. ft.20141 Riesling Ln #401, LEWES, DE 19958
MLS# DESU2091152Listed by: NORTHROP REALTY - Coming Soon
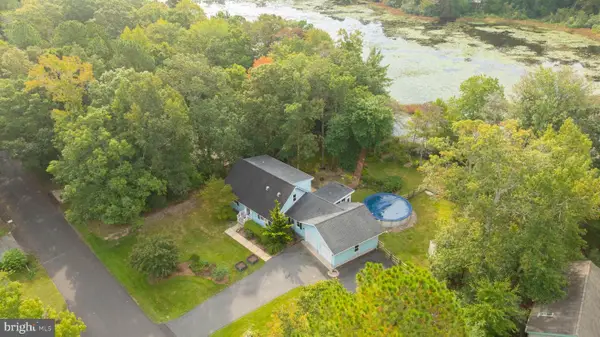 $459,900Coming Soon3 beds 2 baths
$459,900Coming Soon3 beds 2 baths29 Lake Shore Dr, LEWES, DE 19958
MLS# DESU2097724Listed by: BERKSHIRE HATHAWAY HOMESERVICES PENFED REALTY 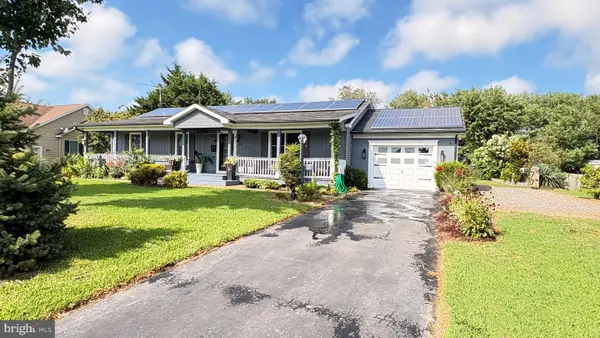 $630,000Pending4 beds 3 baths1,400 sq. ft.
$630,000Pending4 beds 3 baths1,400 sq. ft.15 Gainsborough Dr, LEWES, DE 19958
MLS# DESU2097746Listed by: DELAWARE COASTAL REALTY- New
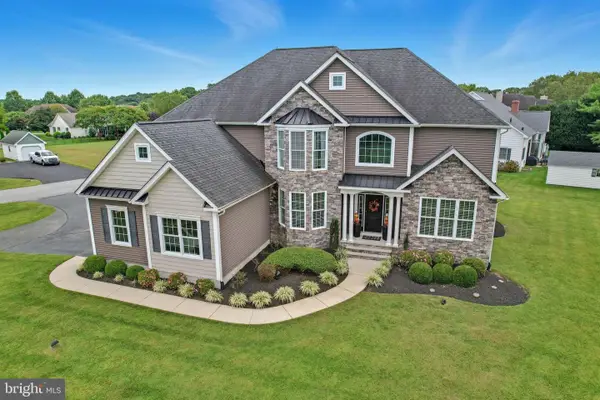 $1,300,000Active6 beds 5 baths4,730 sq. ft.
$1,300,000Active6 beds 5 baths4,730 sq. ft.35983 Blue Runner Ln, LEWES, DE 19958
MLS# DESU2097616Listed by: JACK LINGO - LEWES - Coming Soon
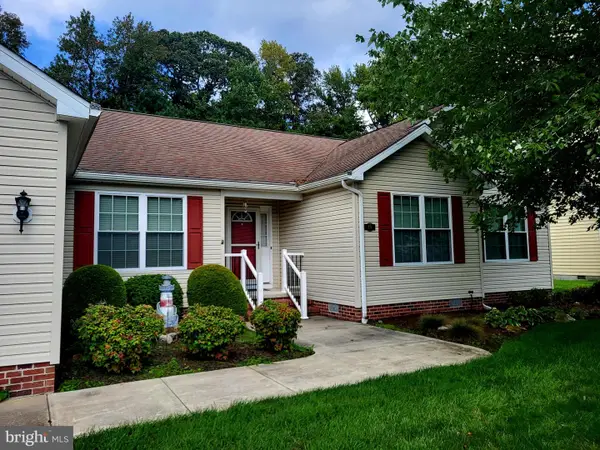 $425,000Coming Soon3 beds 2 baths
$425,000Coming Soon3 beds 2 baths25 Aintree Dr, LEWES, DE 19958
MLS# DESU2097622Listed by: NEXTHOME TOMORROW REALTY
