17784 Beaver Dam Road, LEWES, DE 19958
Local realty services provided by:Better Homes and Gardens Real Estate GSA Realty
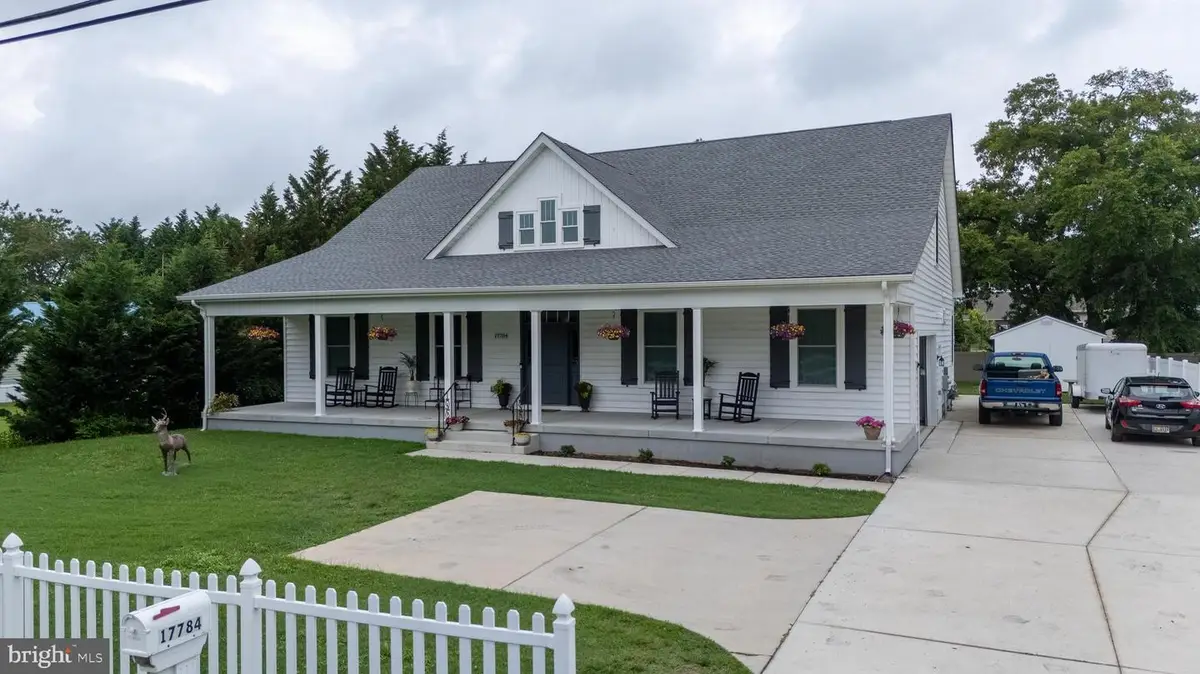
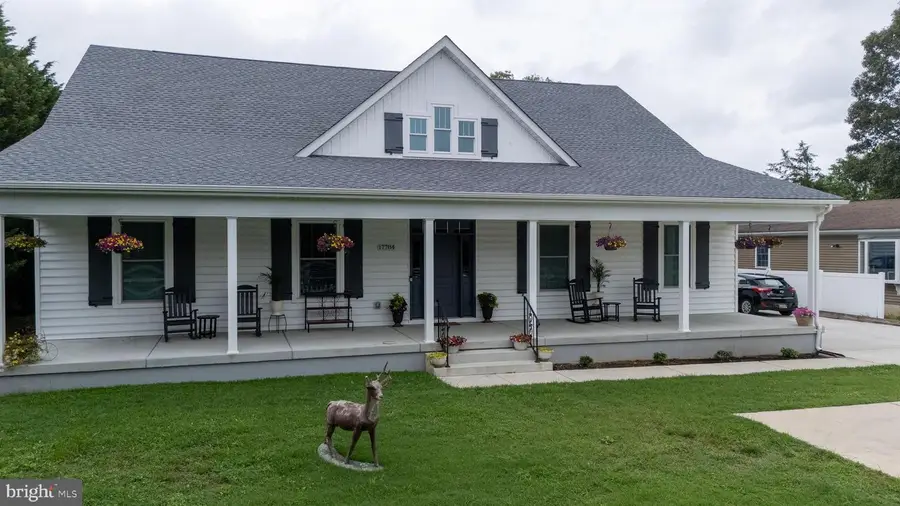

Listed by:casey kieffer bailey
Office:the parker group
MLS#:DESU2088650
Source:BRIGHTMLS
Price summary
- Price:$590,000
- Price per sq. ft.:$264.1
About this home
Just two years young, this beautifully and thoughtfully designed home is less than a mile to Route One, 3.5 miles to downtown Lewes and 4 miles to Lewes Beach. The wide front porch spans the width of the home, perfect for a swing and seating areas. Upon entering the home, 9- foot ceilings and an open floor plan make the home spacious and inviting. The living room has built-in bookshelves and the kitchen boasts two islands. There is space for a dining table off of the kitchen and then French doors that lead you from the kitchen to the back screened porch and fenced backyard.
The split-bedroom layout places the primary bedroom - with a walk-in closet, sitting area and a stunning oversized fully tiled shower - on the right side of the home. You can access the screened back porch and backyard directly from the primary bedroom. With a doggie door, your pup(s) can access the backyard as often as they please. The two guest bedrooms, one with a custom Murphy Bed, are located on the left side of the home with a shared guest bathroom (with tub) in between.
The attached two car garage features an epoxy floor and the washer and dryer are neatly tucked behind double doors. You are “at the beach”, so an outdoor shower helps keep the sand and dirt out of your house. With .28 acres, you will enjoy having front, side and back yard spaces, plus a shed that sits on a concrete pad for storing lawn and garden equipment.
A private stairwell, accessed via a keyless side door entrance, or from the garage, leads to the upstairs space and provides endless possibilities! 516 square feet are finished with a one bedroom layout, bathroom with shower stall, full-size washer and dryer and kitchen with a refrigerator/freezer combo. Use it as you wish and for family, friends or as a short or long term rental. The current owners have successfully rented it on the weekends from Memorial Day to Labor Day. An additional 408 square feet upstairs - located off the bedroom- is currently used for storage but has the potential to be finished.
Schedule your tour, home will be active on July 16th, and get ready to say, “Honey, I’m home!!”.
The upstairs efficiency and kitchenette, along with the unfinished storage space (with the potential to be finished), is booked on the following dates with Airbnb reservations: 07/18-07/20, 07/25-07/27, 08/01-08/03, 08/08 - 08/10, 08/15-08/17 & 08/29-08/31. Showings are available on Friday, but must be completed by 1pm. Showings are available on Sunday and as of 11:30am. If you are unable to see the upstairs of the property outside of these blocked dates and flexible timing on Friday morning and Sunday afternoon, please reference the listing photos and virtual tour. Your Realtor may schedule a live virtual showing outside of the blocked dates or, if you are not represented, you may contact the listing agent directly to request one.
Contact an agent
Home facts
- Year built:2022
- Listing Id #:DESU2088650
- Added:52 day(s) ago
- Updated:August 16, 2025 at 07:27 AM
Rooms and interior
- Bedrooms:4
- Total bathrooms:3
- Full bathrooms:3
- Living area:2,234 sq. ft.
Heating and cooling
- Cooling:Central A/C, Ductless/Mini-Split
- Heating:Electric, Heat Pump - Gas BackUp, Heat Pump(s), Natural Gas
Structure and exterior
- Roof:Architectural Shingle
- Year built:2022
- Building area:2,234 sq. ft.
- Lot area:0.28 Acres
Schools
- High school:CAPE HENLOPEN
- Middle school:FREDERICK D. THOMAS
- Elementary school:LEWES
Utilities
- Water:Public
- Sewer:Public Septic
Finances and disclosures
- Price:$590,000
- Price per sq. ft.:$264.1
- Tax amount:$1,316 (2024)
New listings near 17784 Beaver Dam Road
- New
 $479,990Active5 beds 3 baths2,541 sq. ft.
$479,990Active5 beds 3 baths2,541 sq. ft.31087 Clearwater Dr, LEWES, DE 19958
MLS# DESU2092982Listed by: NVR, INC. - New
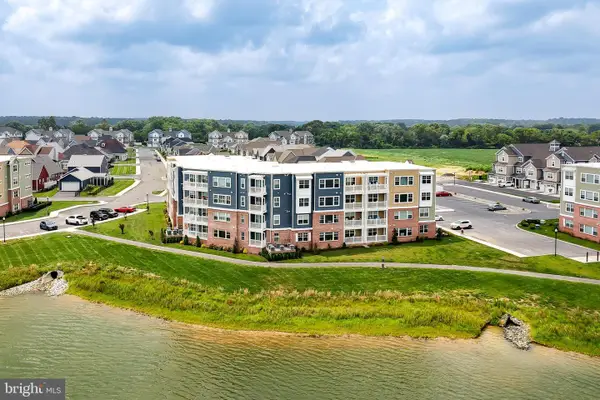 $355,000Active2 beds 2 baths1,272 sq. ft.
$355,000Active2 beds 2 baths1,272 sq. ft.24160 Port Ln #cc207, LEWES, DE 19958
MLS# DESU2092958Listed by: BERKSHIRE HATHAWAY HOMESERVICES PENFED REALTY 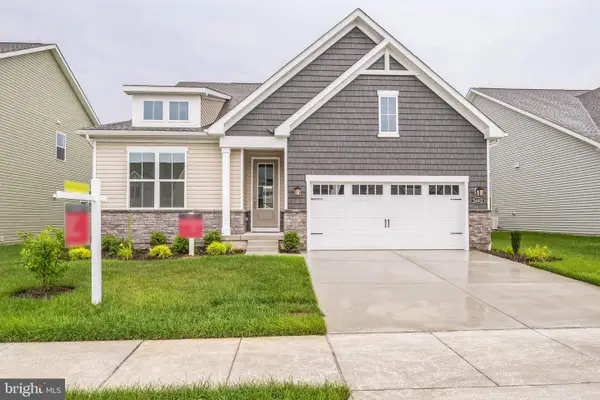 $624,990Pending4 beds 4 baths3,152 sq. ft.
$624,990Pending4 beds 4 baths3,152 sq. ft.22050 Heartwood Cir, LEWES, DE 19958
MLS# DESU2092948Listed by: COMPASS- Open Sun, 11am to 12:30pmNew
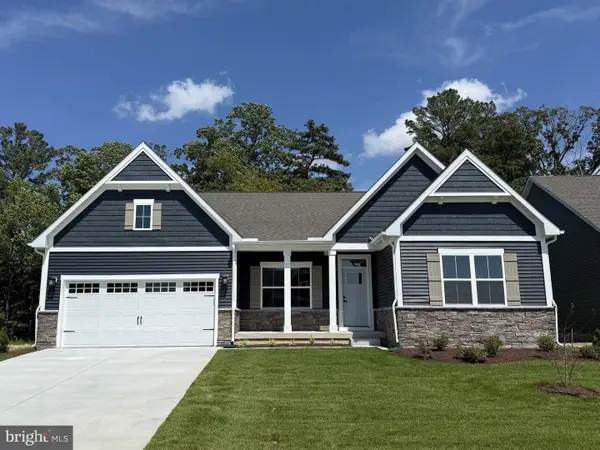 $599,990Active4 beds 3 baths3,673 sq. ft.
$599,990Active4 beds 3 baths3,673 sq. ft.29506 Dagger Board Dr, LEWES, DE 19958
MLS# DESU2092968Listed by: NVR, INC. - Coming Soon
 $995,000Coming Soon4 beds 3 baths
$995,000Coming Soon4 beds 3 baths32708 Dionis Dr, LEWES, DE 19958
MLS# DESU2092970Listed by: NORTHROP REALTY - New
 $379,900Active3 beds 2 baths1,550 sq. ft.
$379,900Active3 beds 2 baths1,550 sq. ft.18595 Orton Cir #1, LEWES, DE 19958
MLS# DESU2092544Listed by: BERKSHIRE HATHAWAY HOMESERVICES PENFED REALTY - New
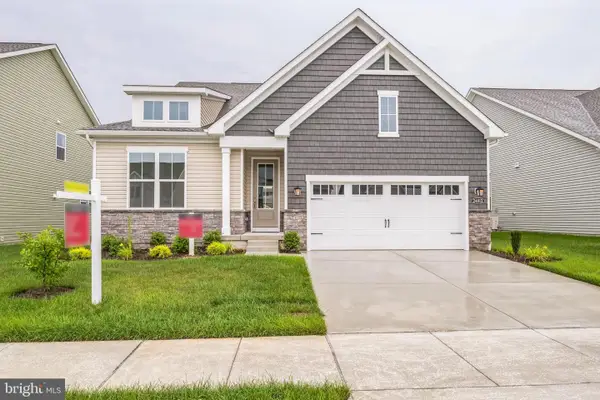 $585,990Active3 beds 2 baths2,186 sq. ft.
$585,990Active3 beds 2 baths2,186 sq. ft.25015 Cypress Ct, LEWES, DE 19958
MLS# DESU2092680Listed by: COMPASS - New
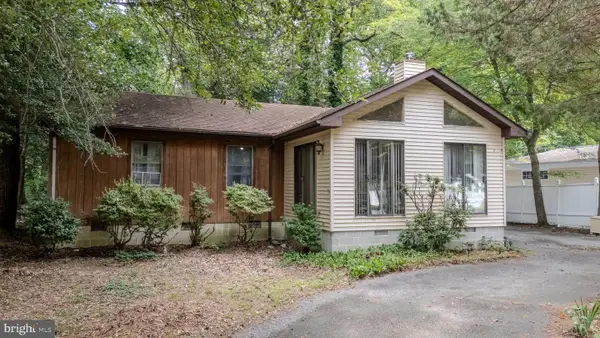 $299,900Active3 beds 2 baths1,040 sq. ft.
$299,900Active3 beds 2 baths1,040 sq. ft.22915 Angola Rd W, LEWES, DE 19958
MLS# DESU2092752Listed by: THE PARKER GROUP - New
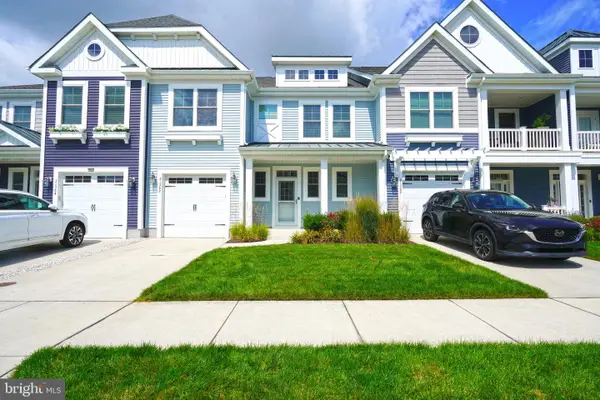 $679,900Active3 beds 3 baths1,950 sq. ft.
$679,900Active3 beds 3 baths1,950 sq. ft.31362 Causey Rd #t-65, LEWES, DE 19958
MLS# DESU2092784Listed by: BERKSHIRE HATHAWAY HOMESERVICES PENFED REALTY 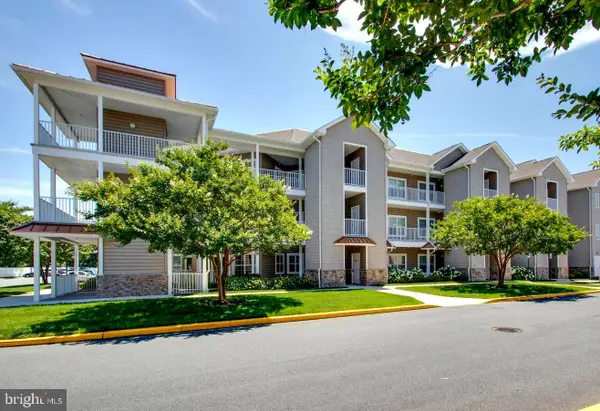 $399,900Active3 beds 2 baths1,840 sq. ft.
$399,900Active3 beds 2 baths1,840 sq. ft.17432 Slipper Shell Way #unit 5, LEWES, DE 19958
MLS# DESU2075880Listed by: JACK LINGO - LEWES
