17927 Torry Pines Pl, Lewes, DE 19958
Local realty services provided by:Better Homes and Gardens Real Estate Premier
17927 Torry Pines Pl,Lewes, DE 19958
$529,000
- 3 Beds
- 3 Baths
- 3,736 sq. ft.
- Single family
- Active
Listed by:melissa rudy
Office:keller williams realty
MLS#:DESU2072576
Source:BRIGHTMLS
Price summary
- Price:$529,000
- Price per sq. ft.:$141.6
- Monthly HOA dues:$182
About this home
A rare find in Villages at Red Mill Pond North. Home has a finished basement with full bathroom, flex room, and large family room. A new roof was installed in 2023 which comes with a warranty. There is a pellet stove in the finished basement for a second heat source. On the main floor you will find a gourmet kitchen with maple cabinets, granite counter tops, and stainless steel appliances. Great open floor plan for entertaining. There are 3 bedrooms on main floor with 2 full bathrooms. Beautiful stone fireplace in the living room. A spacious owners suite is off the living room with a huge walk in shower. Other two bedrooms are in front of the home and share a full bathroom. Red Mill Pond North has easy access to the Lewes Georgetown bike trail. You also have two clubhouses, two outdoor pools, pickle ball, and a kayak launch onto Red Mill Pond. The clubhouse on the north side is larger than the south side. There is a fitness center, billiards room, and spacious gathering room with a kitchen. Very social community with at least 20 clubs. The South side clubhouse is smaller but you will find the pickle ball courts on that side. Lawn care is included in the quarterly hoa's. So you can relax and enjoy the community amenities and the surrounding beaches. Not far from shopping, restaurants, movie theatre, and Lefty's bowling alley.
Contact an agent
Home facts
- Year built:2009
- Listing ID #:DESU2072576
- Added:368 day(s) ago
- Updated:November 02, 2025 at 02:45 PM
Rooms and interior
- Bedrooms:3
- Total bathrooms:3
- Full bathrooms:3
- Living area:3,736 sq. ft.
Heating and cooling
- Cooling:Central A/C
- Heating:Forced Air, Propane - Metered
Structure and exterior
- Roof:Architectural Shingle
- Year built:2009
- Building area:3,736 sq. ft.
- Lot area:0.26 Acres
Utilities
- Water:Public
- Sewer:Public Sewer
Finances and disclosures
- Price:$529,000
- Price per sq. ft.:$141.6
- Tax amount:$1,201 (2024)
New listings near 17927 Torry Pines Pl
- New
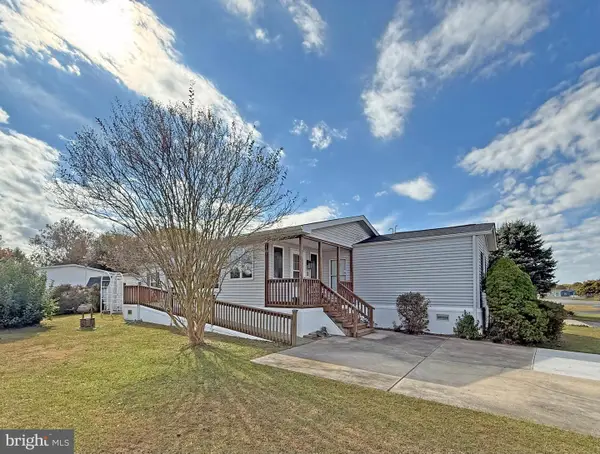 $84,900Active3 beds 2 baths980 sq. ft.
$84,900Active3 beds 2 baths980 sq. ft.1 Andover Ln #b-16, LEWES, DE 19958
MLS# DESU2099840Listed by: SEA BOVA ASSOCIATES INC. - New
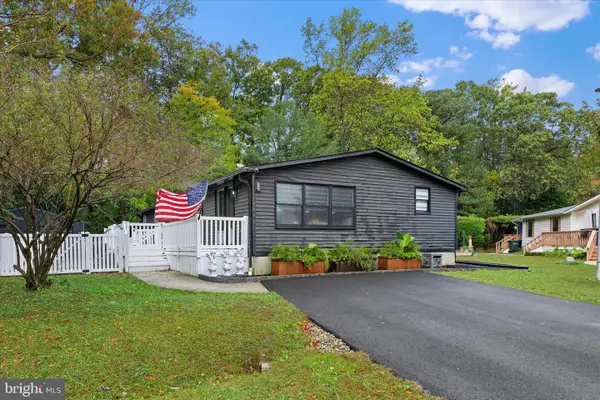 $200,000Active3 beds 2 baths1,620 sq. ft.
$200,000Active3 beds 2 baths1,620 sq. ft.23335 Kent Ct, LEWES, DE 19958
MLS# DESU2099816Listed by: KELLER WILLIAMS REALTY - Coming Soon
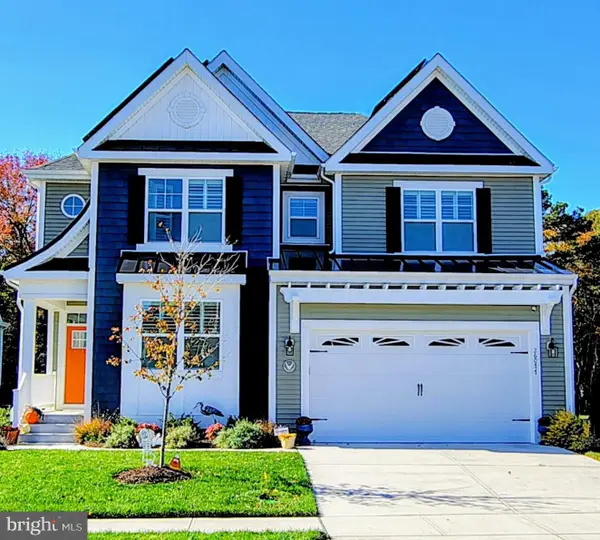 $799,900Coming Soon4 beds 4 baths
$799,900Coming Soon4 beds 4 baths26077 Kielbasa Ct, LEWES, DE 19958
MLS# DESU2099214Listed by: VETERANS FIRST REALTY - New
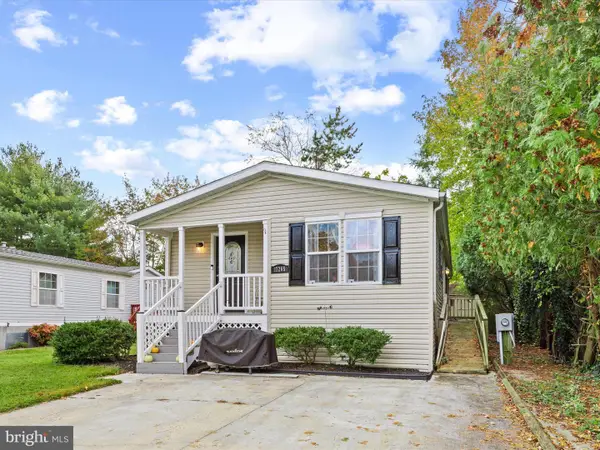 $145,000Active3 beds 2 baths1,300 sq. ft.
$145,000Active3 beds 2 baths1,300 sq. ft.17265 Pine Water Dr, LEWES, DE 19958
MLS# DESU2099648Listed by: KELLER WILLIAMS REALTY - New
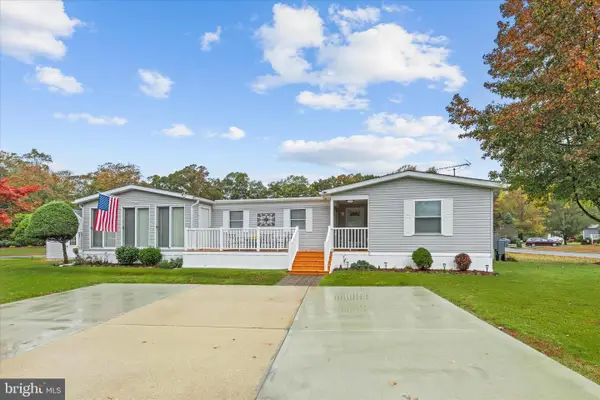 $150,000Active3 beds 2 baths1,400 sq. ft.
$150,000Active3 beds 2 baths1,400 sq. ft.23288 Kent Ct, LEWES, DE 19958
MLS# DESU2099808Listed by: KELLER WILLIAMS REALTY - Coming Soon
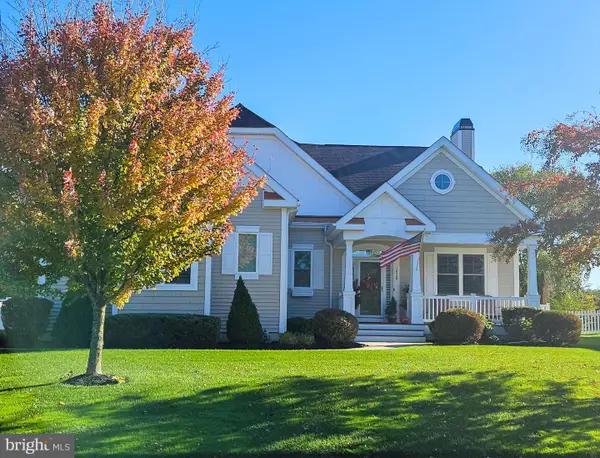 $880,000Coming Soon4 beds 3 baths
$880,000Coming Soon4 beds 3 baths18529 Rose Ct, LEWES, DE 19958
MLS# DESU2099822Listed by: LONG & FOSTER REAL ESTATE, INC. - New
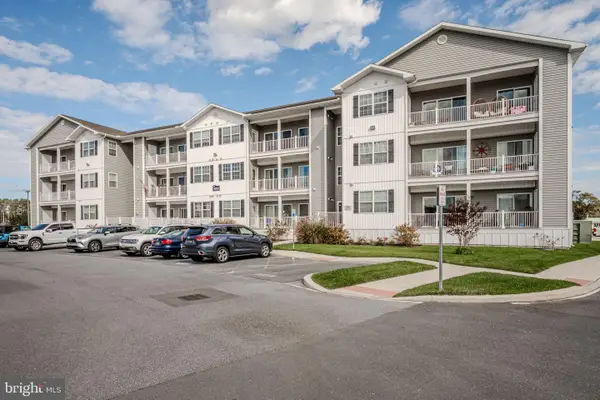 $374,999Active2 beds 2 baths1,227 sq. ft.
$374,999Active2 beds 2 baths1,227 sq. ft.33707 Skiff Aly #6-207, LEWES, DE 19958
MLS# DESU2099360Listed by: JACK LINGO - LEWES - New
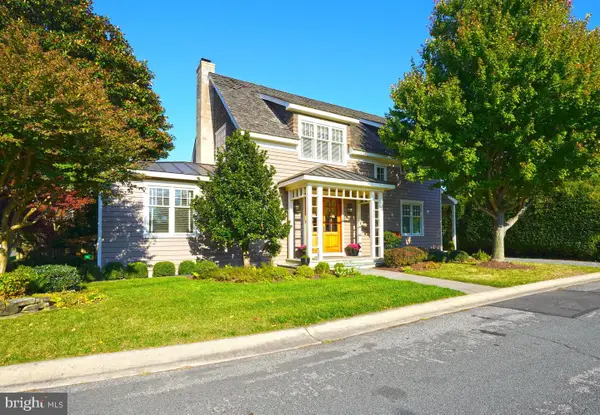 $1,395,000Active3 beds 3 baths2,282 sq. ft.
$1,395,000Active3 beds 3 baths2,282 sq. ft.429 W 3rd St, LEWES, DE 19958
MLS# DESU2099540Listed by: BERKSHIRE HATHAWAY HOMESERVICES PENFED REALTY 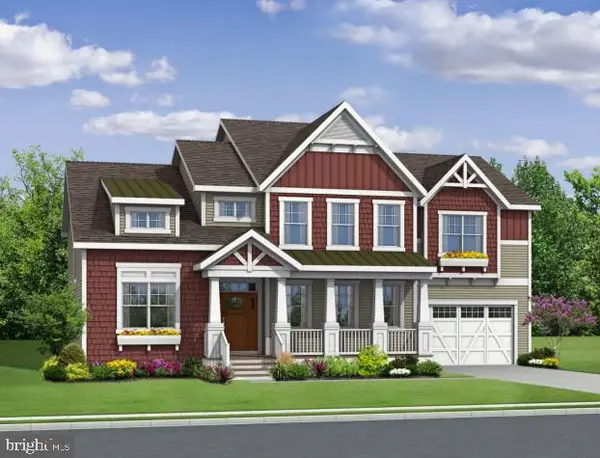 $811,900Pending5 beds 5 baths3,500 sq. ft.
$811,900Pending5 beds 5 baths3,500 sq. ft.21370 Fairbanks Court, LEWES, DE 19958
MLS# DESU2099716Listed by: JACK LINGO - LEWES- Coming Soon
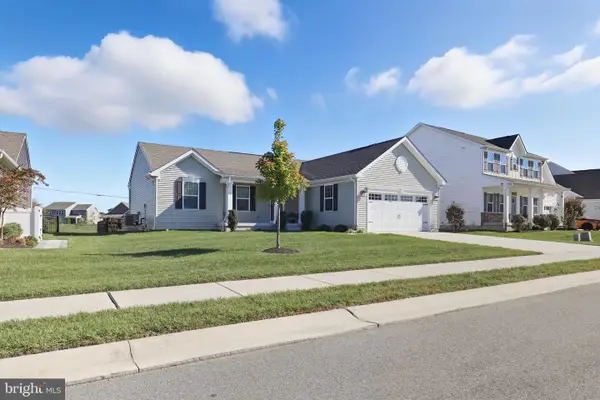 $450,000Coming Soon3 beds 2 baths
$450,000Coming Soon3 beds 2 baths19014 Trimaran Dr, LEWES, DE 19958
MLS# DESU2099670Listed by: BERKSHIRE HATHAWAY HOMESERVICES PENFED REALTY - OP
