19079 Trimaran Dr, LEWES, DE 19958
Local realty services provided by:Better Homes and Gardens Real Estate Premier
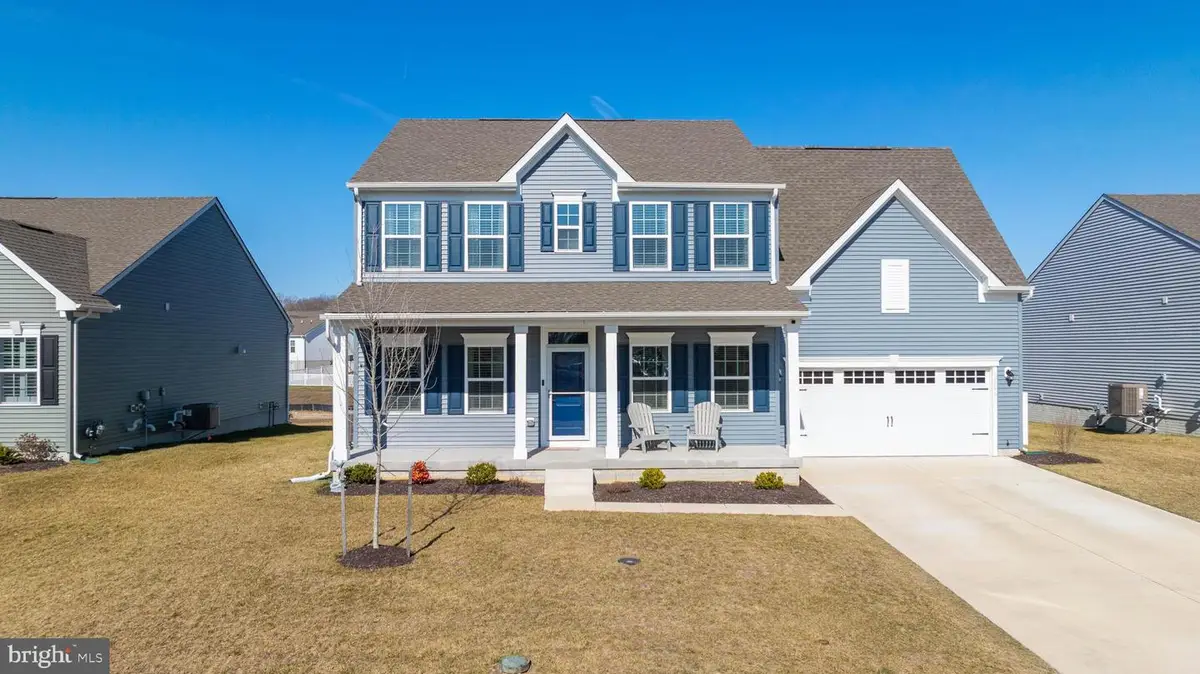
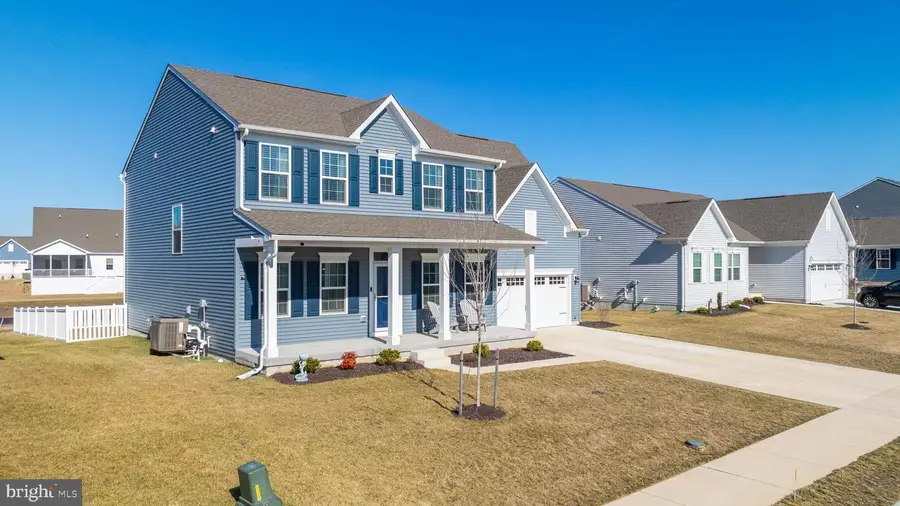
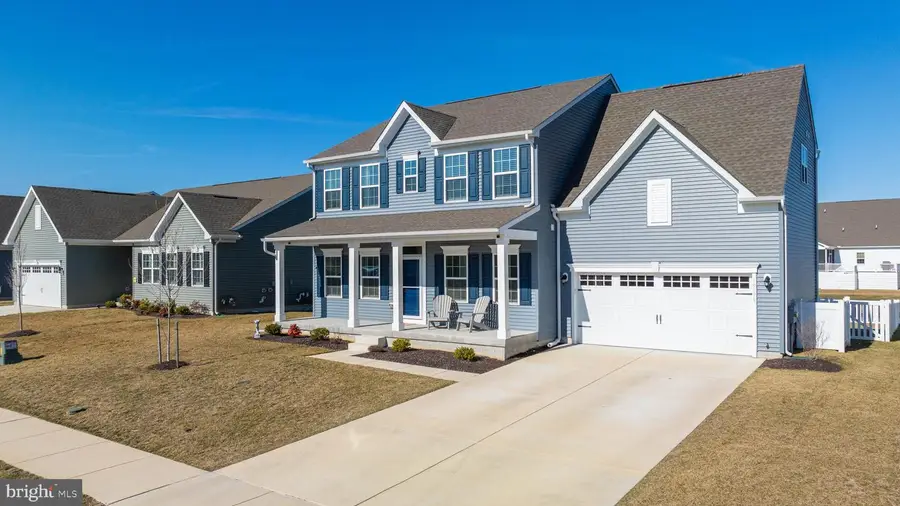
19079 Trimaran Dr,LEWES, DE 19958
$574,900
- 4 Beds
- 4 Baths
- 3,454 sq. ft.
- Single family
- Pending
Listed by:michael kennedy
Office:compass
MLS#:DESU2087600
Source:BRIGHTMLS
Price summary
- Price:$574,900
- Price per sq. ft.:$166.44
- Monthly HOA dues:$175
About this home
Welcome to this meticulously cared-for single-family home in the sought-after Compass Point community of Lewes, Delaware. From the moment you step onto the inviting front porch and through the front door, you’ll be captivated by the home’s open concept layout and the luxury vinyl plank flooring that flows seamlessly throughout the entire main level. A versatile flex room greets you at the front of the home, perfect for a home office, playroom, or additional living space. The heart of the home is the spacious great room, which opens effortlessly to the dining area and gourmet kitchen. The kitchen is a showstopper, featuring crisp white cabinetry, quartz countertops, a farmhouse sink, stainless steel appliances, a stylish tile backsplash, and an expansive island with plenty of seating—ideal for entertaining friends and family. A powder room tucked away from the main living area adds convenience and privacy.
Upstairs, the oversized primary suite is a true retreat, complete with two large walk-in closets and a private ensuite bathroom. Three additional guest bedrooms and a full guest bath provide ample space for family or visitors. The finished basement is an added bonus, offering a generous recreation room, full bathroom, and a large unfinished, but conditioned, storage area. Outside, the backyard is a peaceful haven with a fully fenced yard featuring easy-to-maintain white vinyl fencing and a covered porch that could easily be screened in for even more outdoor enjoyment. There is even an exterior trashcan enclosure.
Compass Point is known for its low-maintenance lifestyle, with HOA dues that include lawn mowing, edging, fertilization, trash, recycling, and access to fantastic amenities such as a community dog park, clubhouse, fitness center, and sparkling pool. Ideally located just minutes from downtown Lewes, Cape Henlopen State Park, and the Cape May-Lewes Ferry, this home puts you close to the beach, top-rated restaurants, and tax-free shopping. Don’t miss your chance to live in one of Lewes’s most desirable communities—schedule your private tour today!
Contact an agent
Home facts
- Year built:2023
- Listing Id #:DESU2087600
- Added:76 day(s) ago
- Updated:August 13, 2025 at 07:30 AM
Rooms and interior
- Bedrooms:4
- Total bathrooms:4
- Full bathrooms:3
- Half bathrooms:1
- Living area:3,454 sq. ft.
Heating and cooling
- Cooling:Central A/C
- Heating:90% Forced Air, Natural Gas
Structure and exterior
- Roof:Architectural Shingle
- Year built:2023
- Building area:3,454 sq. ft.
- Lot area:0.18 Acres
Schools
- High school:CAPE HENLOPEN
Utilities
- Water:Public
- Sewer:Public Sewer
Finances and disclosures
- Price:$574,900
- Price per sq. ft.:$166.44
- Tax amount:$1,895 (2024)
New listings near 19079 Trimaran Dr
- Coming Soon
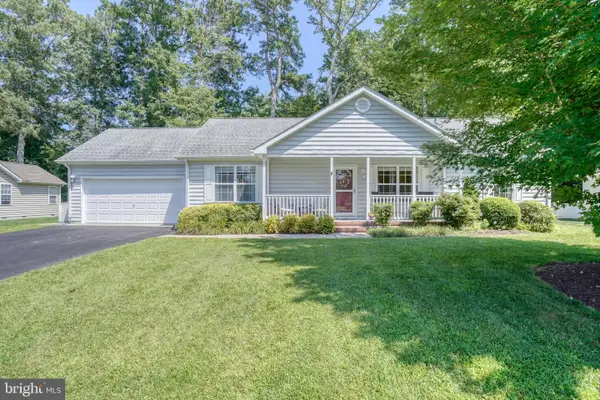 $424,900Coming Soon3 beds 2 baths
$424,900Coming Soon3 beds 2 baths30959 Sandy Ridge Dr, LEWES, DE 19958
MLS# DESU2092914Listed by: PATTERSON-SCHWARTZ-REHOBOTH - New
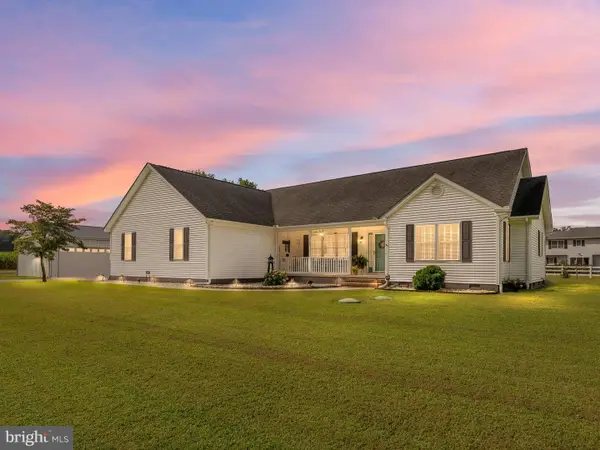 $574,900Active3 beds 3 baths2,400 sq. ft.
$574,900Active3 beds 3 baths2,400 sq. ft.203 Waterford Dr, LEWES, DE 19958
MLS# DESU2092288Listed by: IRON VALLEY REAL ESTATE AT THE BEACH - Open Sat, 11am to 1pmNew
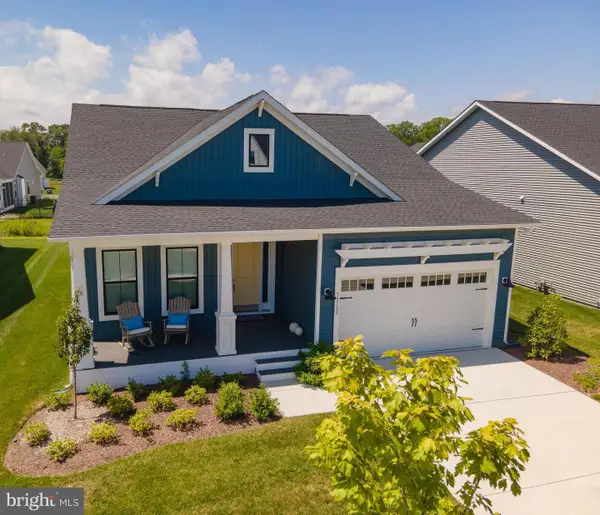 $775,000Active2 beds 2 baths1,848 sq. ft.
$775,000Active2 beds 2 baths1,848 sq. ft.15108 Prudence Rd, LEWES, DE 19958
MLS# DESU2092664Listed by: LONG & FOSTER REAL ESTATE, INC. - Open Sat, 11am to 1pmNew
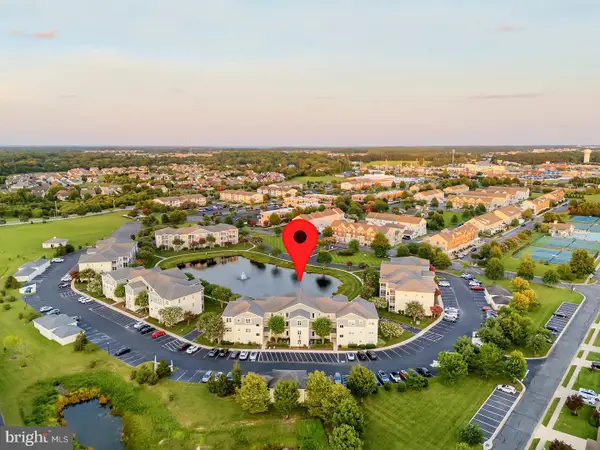 $389,999Active2 beds 2 baths1,144 sq. ft.
$389,999Active2 beds 2 baths1,144 sq. ft.33120 N Village Loop #2304, LEWES, DE 19958
MLS# DESU2092702Listed by: COMPASS - New
 $355,000Active2 beds 2 baths1,086 sq. ft.
$355,000Active2 beds 2 baths1,086 sq. ft.33740 Skiff Alley #3110, LEWES, DE 19958
MLS# DESU2092726Listed by: COLDWELL BANKER PREMIER - REHOBOTH - New
 $299,900Active3 beds 2 baths1,100 sq. ft.
$299,900Active3 beds 2 baths1,100 sq. ft.34531 Oakley Ct #27, LEWES, DE 19958
MLS# DESU2092828Listed by: BERKSHIRE HATHAWAY HOMESERVICES PENFED REALTY - Coming SoonOpen Sun, 11am to 2pm
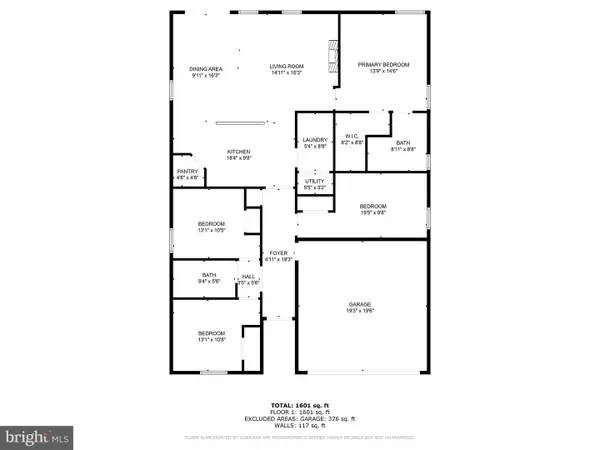 $445,000Coming Soon4 beds 2 baths
$445,000Coming Soon4 beds 2 baths31415 Artesian Ave, LEWES, DE 19958
MLS# DESU2092806Listed by: PATTERSON-SCHWARTZ-REHOBOTH - Coming Soon
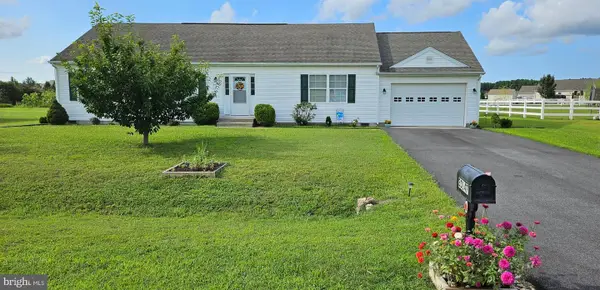 $405,000Coming Soon3 beds 2 baths
$405,000Coming Soon3 beds 2 baths30147 Regatta Bay Blvd, LEWES, DE 19958
MLS# DESU2092160Listed by: KELLER WILLIAMS REALTY - New
 $1,100,000Active5 beds 3 baths2,799 sq. ft.
$1,100,000Active5 beds 3 baths2,799 sq. ft.11031 Marvil Rd #s-110, LEWES, DE 19958
MLS# DESU2092766Listed by: SAMSON PROPERTIES OF DE, LLC - New
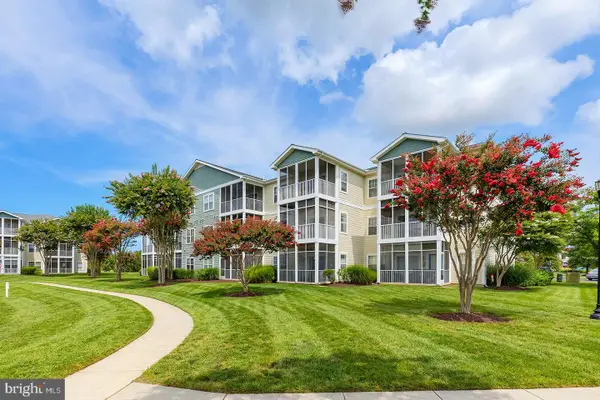 $390,000Active2 beds 2 baths1,052 sq. ft.
$390,000Active2 beds 2 baths1,052 sq. ft.33192 N Village Loop #5202, LEWES, DE 19958
MLS# DESU2092196Listed by: COMPASS

