19082 Robinsonville Rd, Lewes, DE 19958
Local realty services provided by:Better Homes and Gardens Real Estate Premier
Listed by:adam ask
Office:northrop realty
MLS#:DESU2091648
Source:BRIGHTMLS
Price summary
- Price:$750,000
- Price per sq. ft.:$281.74
About this home
A Unique Waterfront Retreat at Wood Duck Hollow
Nestled along the tranquil shoreline of Goslee Mill Pond, welcome to 19082 Robinsonville Road, a custom-designed coastal retreat that seamlessly blends contemporary architecture with the warmth of a cabin-like sanctuary. This is not just a home, it’s a waterfront experience, uniquely suited for serene everyday living or an unforgettable destination rental.
From the moment you arrive, you’ll sense the difference. Inside, an airy open layout unfolds beneath vaulted ceilings and brilliant skylights. Walls of glass sliders frame panoramic views of the pond and surrounding woodlands, flooding the home with natural light and connecting every room to the outdoors. Custom millwork, gleaming hardwood floors, and thoughtful design elements make every space feel purposeful and inviting. The main living area offers a cozy yet grand setting anchored by a handsome brick fireplace, perfect for curling up on cool evenings. The chef’s kitchen is a showstopper, with custom solid wood display cabinetry, stainless steel appliances, an island with breakfast bar, and a built-in bar nook that makes entertaining effortless. Serve meals at the island, gather in the adjacent dining room, or take the celebration outdoors to the expansive rear deck, where nature’s beauty becomes your backdrop.
Need a quiet place to work or unwind? A light-filled solarium just off the dining area is the ideal retreat for reading, reflection, or remote work. On the same wing of the home, a guest bedroom features a private balcony and ensuite bath, while a lofted family room and additional guest bedroom with ensuite await upstairs, perfect for visitors or multi-generational living. On the opposite end of this thoughtfully planned home lies the primary bedroom suite. Under vaulted ceilings and warmed by its own fireplace, the bedroom offers a peaceful sitting area and a wall of windows capturing the pond’s ever-changing vistas. The suite includes a walk-in dressing area with direct access to a spa-like ensuite bath. An upper-level loft and additional guest bedroom, complete with balcony and private bath, offer even more flexibility for guests or family. A large mudroom and laundry area with separate entry provide practical storage and everyday convenience, while the outdoors invites you to stay a while longer. Multiple zones along the elevated deck offer places to lounge, dine, soak in the hot tub, or simply take in the rustling trees and wildlife that surround you. Gardeners will be delighted with a charming potting shed, complete with chandelier, two greenhouses, a storage shed for tools, and lush grounds ready for your green thumb. Two private piers extend into the pond, granting direct access to explore the water by paddleboard or kayak, right from your own backyard. Whether you're dreaming of a one-of-a-kind primary residence, an inspiring second home, or a unique income-generating retreat, this property delivers. Its layout offers the potential for two families to share space comfortably, which is ideal for Airbnb or multi-generational stays. And with its location just minutes from the coastal resort towns of Lewes and Rehoboth Beach, upscale shopping, dining, and endless stretches of pristine shoreline are all within easy reach.
Come see this magical waterfront haven for yourself, there’s nothing else quite like it. Schedule your private tour today.
Contact an agent
Home facts
- Year built:1984
- Listing ID #:DESU2091648
- Added:60 day(s) ago
- Updated:September 30, 2025 at 01:47 PM
Rooms and interior
- Bedrooms:4
- Total bathrooms:4
- Full bathrooms:4
- Living area:2,662 sq. ft.
Heating and cooling
- Cooling:Central A/C, Multi Units, Zoned
- Heating:Baseboard - Electric, Electric, Heat Pump - Electric BackUp, Zoned
Structure and exterior
- Roof:Architectural Shingle, Pitched
- Year built:1984
- Building area:2,662 sq. ft.
- Lot area:0.82 Acres
Schools
- High school:CAPE HENLOPEN
Utilities
- Water:Well
- Sewer:On Site Septic
Finances and disclosures
- Price:$750,000
- Price per sq. ft.:$281.74
- Tax amount:$1,185 (2024)
New listings near 19082 Robinsonville Rd
- New
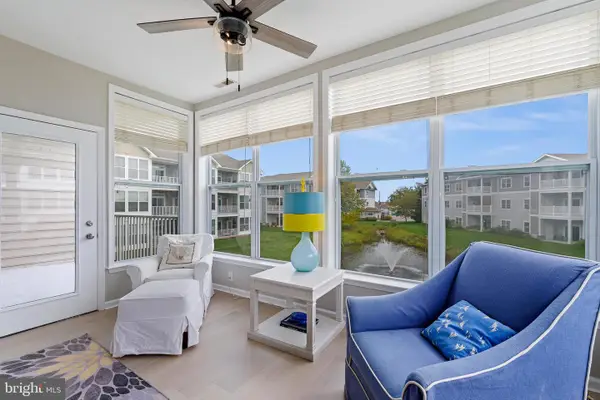 $379,999Active3 beds 2 baths1,420 sq. ft.
$379,999Active3 beds 2 baths1,420 sq. ft.17436 Slipper Shell Way #16, LEWES, DE 19958
MLS# DESU2097818Listed by: NEXTHOME TOMORROW REALTY - Coming Soon
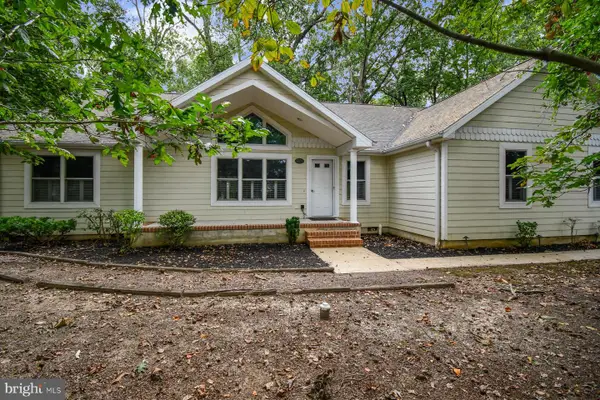 $494,900Coming Soon3 beds 2 baths
$494,900Coming Soon3 beds 2 baths120 Madison Dr, LEWES, DE 19958
MLS# DESU2097838Listed by: ATLANTIC SHORES SOTHEBY'S INTERNATIONAL REALTY - New
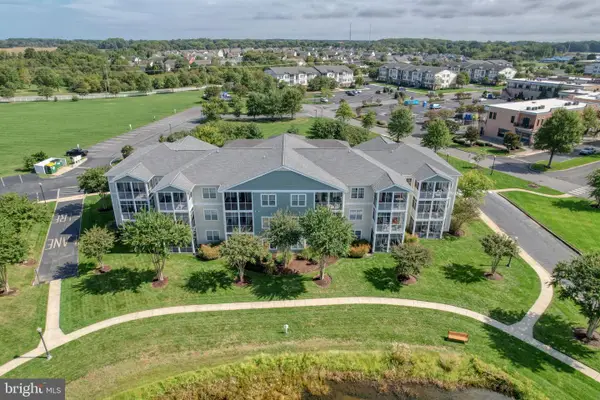 $370,000Active2 beds 2 baths1,144 sq. ft.
$370,000Active2 beds 2 baths1,144 sq. ft.33192 N Village Loop #5103, LEWES, DE 19958
MLS# DESU2097844Listed by: PATTERSON-SCHWARTZ-HOCKESSIN 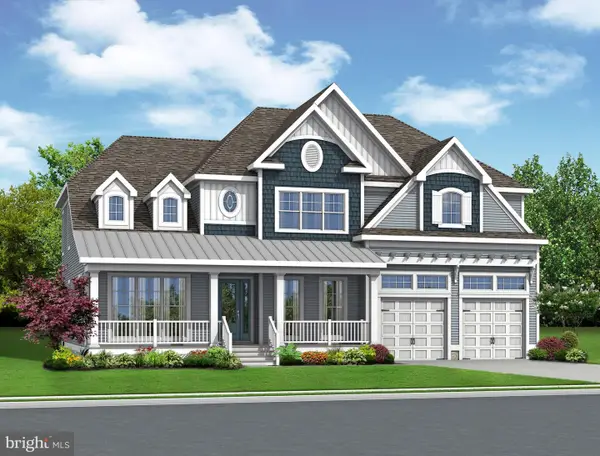 $821,900Pending5 beds 6 baths3,624 sq. ft.
$821,900Pending5 beds 6 baths3,624 sq. ft.21818 Eastbridge Loop, LEWES, DE 19958
MLS# DESU2097792Listed by: JACK LINGO - LEWES- New
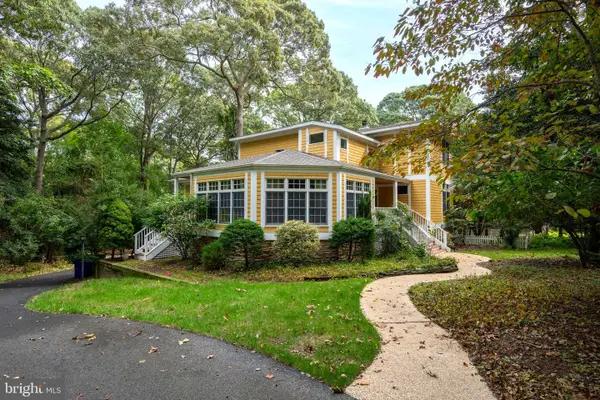 $1,250,000Active4 beds 4 baths3,800 sq. ft.
$1,250,000Active4 beds 4 baths3,800 sq. ft.16925 Ketch Ct, LEWES, DE 19958
MLS# DESU2097760Listed by: BERKSHIRE HATHAWAY HOMESERVICES PENFED REALTY 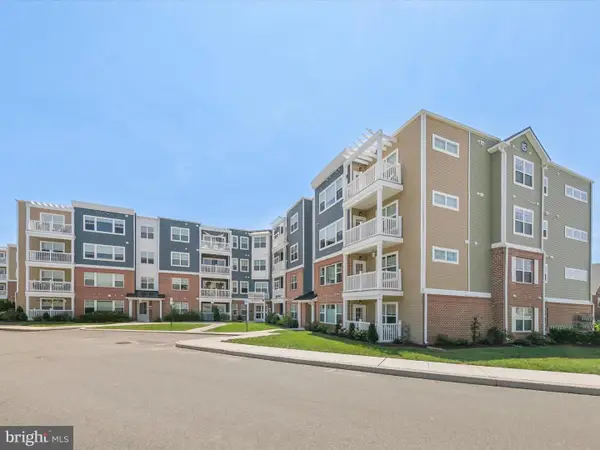 $325,000Active2 beds 2 baths1,264 sq. ft.
$325,000Active2 beds 2 baths1,264 sq. ft.20141 Riesling Ln #401, LEWES, DE 19958
MLS# DESU2091152Listed by: NORTHROP REALTY- Coming Soon
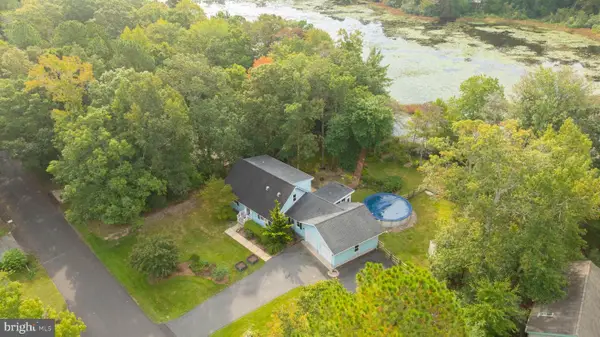 $459,900Coming Soon3 beds 2 baths
$459,900Coming Soon3 beds 2 baths29 Lake Shore Dr, LEWES, DE 19958
MLS# DESU2097724Listed by: BERKSHIRE HATHAWAY HOMESERVICES PENFED REALTY 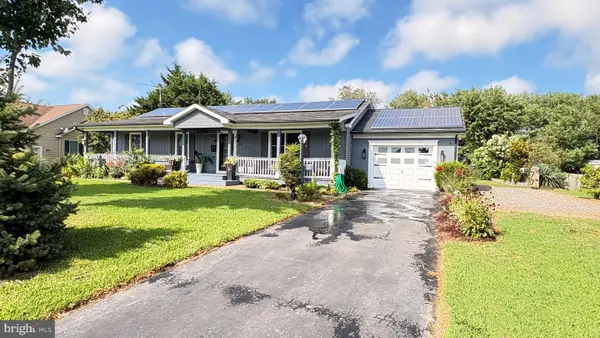 $630,000Pending4 beds 3 baths1,400 sq. ft.
$630,000Pending4 beds 3 baths1,400 sq. ft.15 Gainsborough Dr, LEWES, DE 19958
MLS# DESU2097746Listed by: DELAWARE COASTAL REALTY- New
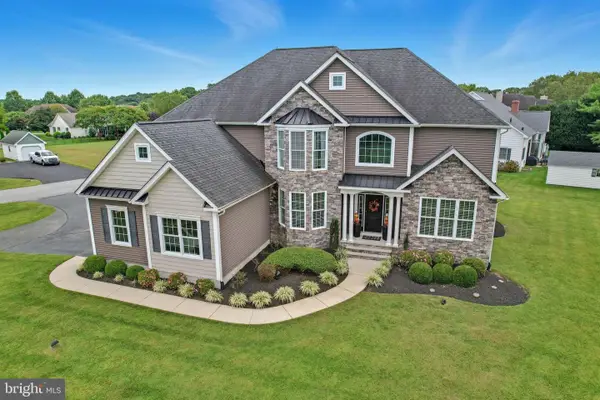 $1,300,000Active6 beds 5 baths4,730 sq. ft.
$1,300,000Active6 beds 5 baths4,730 sq. ft.35983 Blue Runner Ln, LEWES, DE 19958
MLS# DESU2097616Listed by: JACK LINGO - LEWES - Coming Soon
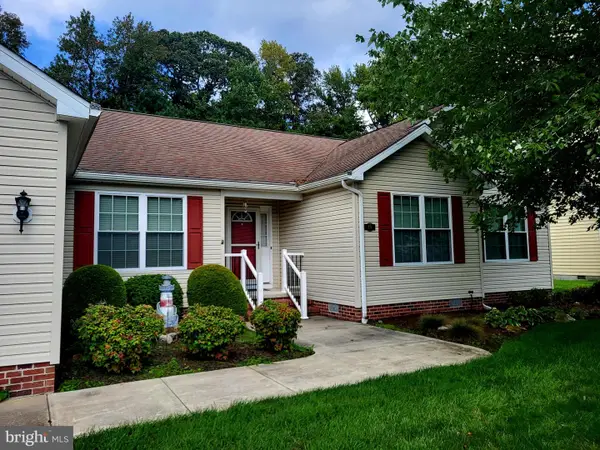 $425,000Coming Soon3 beds 2 baths
$425,000Coming Soon3 beds 2 baths25 Aintree Dr, LEWES, DE 19958
MLS# DESU2097622Listed by: NEXTHOME TOMORROW REALTY
