20141 Riesling Ln #p401, LEWES, DE 19958
Local realty services provided by:Better Homes and Gardens Real Estate Maturo
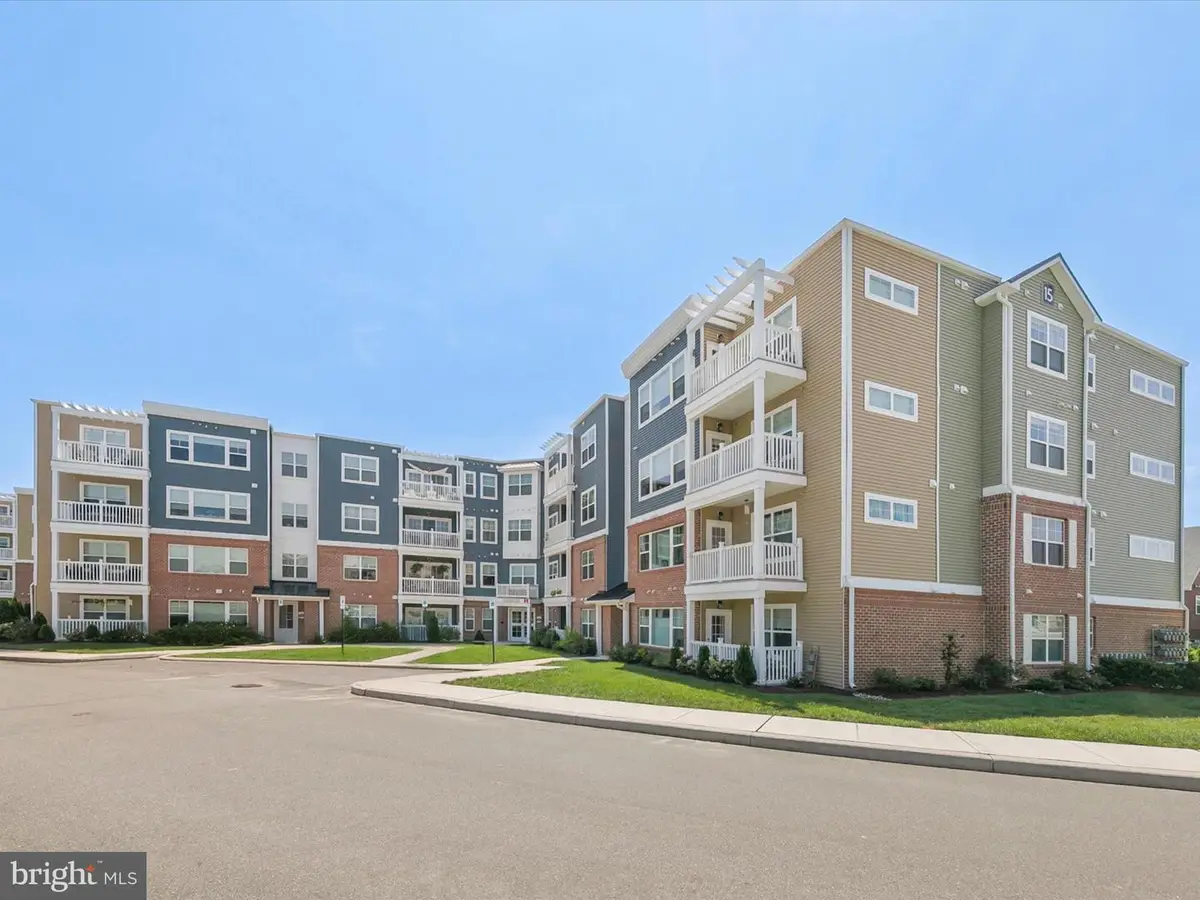

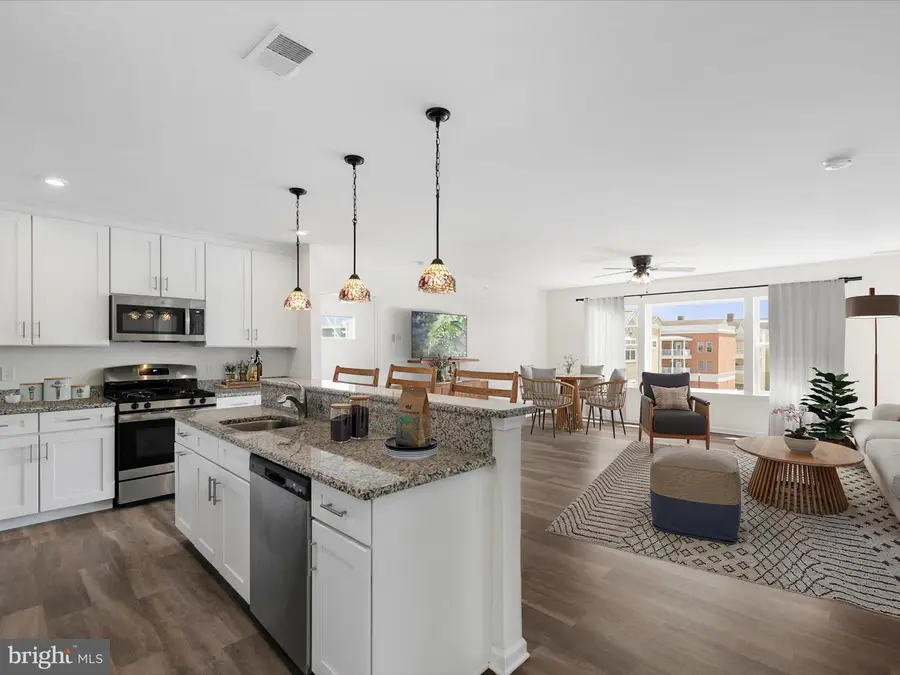
Listed by:donnamarie needle
Office:northrop realty
MLS#:DESU2091152
Source:BRIGHTMLS
Price summary
- Price:$350,000
- Price per sq. ft.:$276.9
- Monthly HOA dues:$54
About this home
Welcome to 20141 Riesling Lane Unit 401, a move-in-ready top-floor condo in the sought-after Vineyards community of Lewes. This freshly painted home offers two generously sized primary bedrooms, each with brand new carpet, a walk-in closet, and private ensuite bath, deal for added comfort and privacy. The main living space features luxury vinyl plank flooring, offers space for a dining table, and includes an atrium door that opens to a private balcony, perfect for relaxing outdoors. The gourmet kitchen is both stylish and functional, boasting granite countertops, stainless steel appliances, a gas range, an undermount sink, a storage pantry, and a bi-level breakfast bar with pendant lighting—perfect for casual dining and entertaining. A large laundry/utility room includes a full-sized stacked washer and dryer for added convenience. Residents of The Vineyards enjoy a host of amenities, including a swimming pool, fitness center, clubhouse, billiards room, fire pit, walking trails, and access to kayaking. Outdoor enthusiasts will appreciate the nearby bike trail offering scenic rides to downtown Lewes and beyond. Located just minutes from Lewes’ historic district, beautiful beaches, Tanger Outlets, the Cape May-Lewes Ferry, and Nassau Valley Vineyards, this home is perfectly positioned for coastal living. Don’t miss your chance to own this low-maintenance, amenity-rich retreats, scheduled your showing today!
Contact an agent
Home facts
- Year built:2022
- Listing Id #:DESU2091152
- Added:24 day(s) ago
- Updated:August 15, 2025 at 01:53 PM
Rooms and interior
- Bedrooms:2
- Total bathrooms:2
- Full bathrooms:2
- Living area:1,264 sq. ft.
Heating and cooling
- Cooling:Ceiling Fan(s), Central A/C
- Heating:Electric, Forced Air
Structure and exterior
- Roof:Architectural Shingle, Pitched
- Year built:2022
- Building area:1,264 sq. ft.
Schools
- High school:CAPE HENLOPEN
- Middle school:FREDERICK D. THOMAS
Utilities
- Water:Public
- Sewer:Public Sewer
Finances and disclosures
- Price:$350,000
- Price per sq. ft.:$276.9
- Tax amount:$848 (2024)
New listings near 20141 Riesling Ln #p401
- Coming SoonOpen Sun, 12 to 2pm
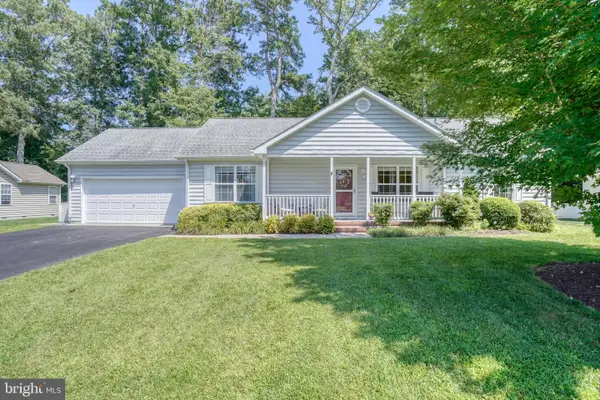 $424,900Coming Soon3 beds 2 baths
$424,900Coming Soon3 beds 2 baths30959 Sandy Ridge Dr, LEWES, DE 19958
MLS# DESU2092914Listed by: PATTERSON-SCHWARTZ-REHOBOTH - New
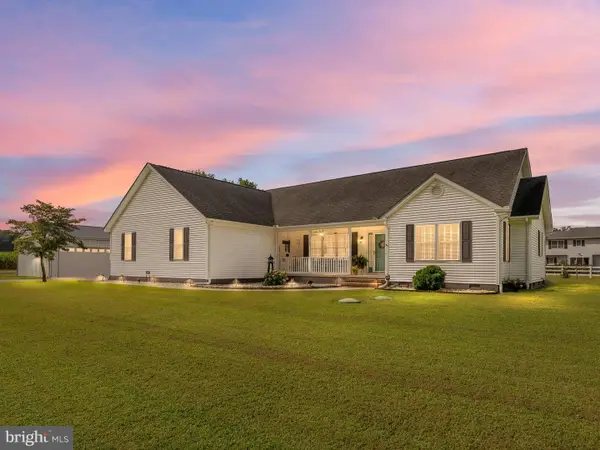 $574,900Active3 beds 3 baths2,400 sq. ft.
$574,900Active3 beds 3 baths2,400 sq. ft.203 Waterford Dr, LEWES, DE 19958
MLS# DESU2092288Listed by: IRON VALLEY REAL ESTATE AT THE BEACH - New
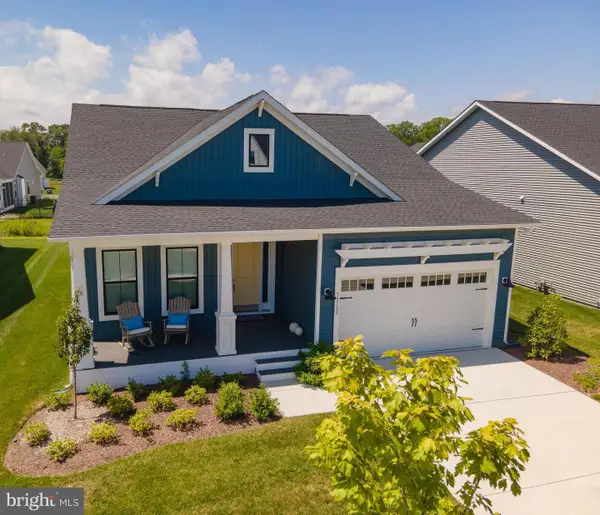 $775,000Active2 beds 2 baths1,848 sq. ft.
$775,000Active2 beds 2 baths1,848 sq. ft.15108 Prudence Rd, LEWES, DE 19958
MLS# DESU2092664Listed by: LONG & FOSTER REAL ESTATE, INC. - Open Sat, 11am to 1pmNew
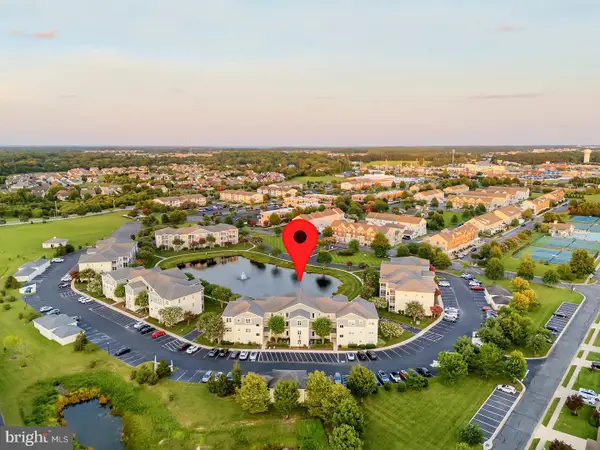 $389,999Active2 beds 2 baths1,144 sq. ft.
$389,999Active2 beds 2 baths1,144 sq. ft.33120 N Village Loop #2304, LEWES, DE 19958
MLS# DESU2092702Listed by: COMPASS - New
 $355,000Active2 beds 2 baths1,086 sq. ft.
$355,000Active2 beds 2 baths1,086 sq. ft.33740 Skiff Alley #3110, LEWES, DE 19958
MLS# DESU2092726Listed by: COLDWELL BANKER PREMIER - REHOBOTH - New
 $299,900Active3 beds 2 baths1,100 sq. ft.
$299,900Active3 beds 2 baths1,100 sq. ft.34531 Oakley Ct #27, LEWES, DE 19958
MLS# DESU2092828Listed by: BERKSHIRE HATHAWAY HOMESERVICES PENFED REALTY - Coming SoonOpen Sun, 11am to 2pm
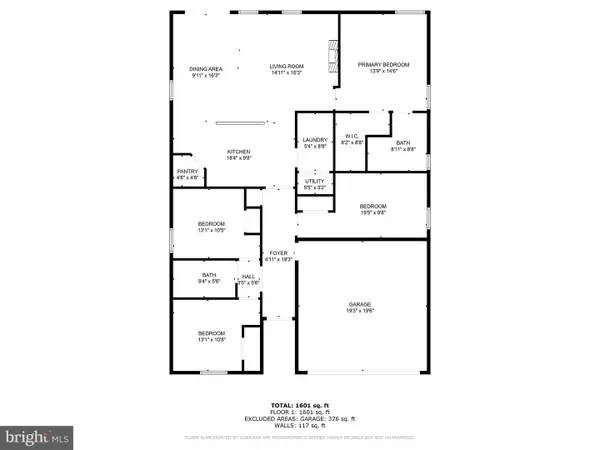 $445,000Coming Soon4 beds 2 baths
$445,000Coming Soon4 beds 2 baths31415 Artesian Ave, LEWES, DE 19958
MLS# DESU2092806Listed by: PATTERSON-SCHWARTZ-REHOBOTH - Coming Soon
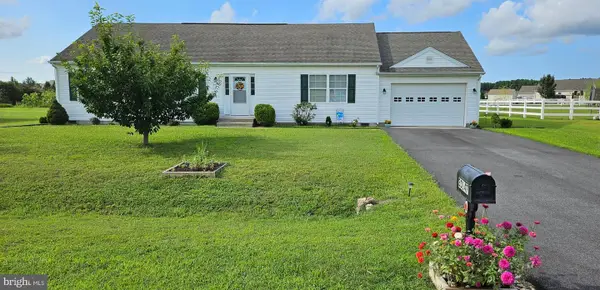 $405,000Coming Soon3 beds 2 baths
$405,000Coming Soon3 beds 2 baths30147 Regatta Bay Blvd, LEWES, DE 19958
MLS# DESU2092160Listed by: KELLER WILLIAMS REALTY - New
 $1,100,000Active5 beds 3 baths2,799 sq. ft.
$1,100,000Active5 beds 3 baths2,799 sq. ft.11031 Marvil Rd #s-110, LEWES, DE 19958
MLS# DESU2092766Listed by: SAMSON PROPERTIES OF DE, LLC - New
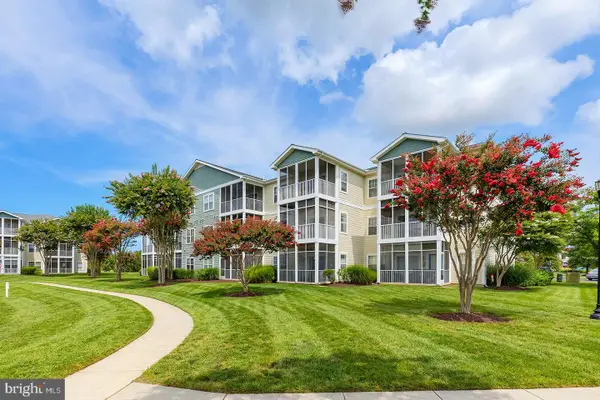 $390,000Active2 beds 2 baths1,052 sq. ft.
$390,000Active2 beds 2 baths1,052 sq. ft.33192 N Village Loop #5202, LEWES, DE 19958
MLS# DESU2092196Listed by: COMPASS

