20315 Wil King, LEWES, DE 19958
Local realty services provided by:Better Homes and Gardens Real Estate Valley Partners



Listed by:russell g griffin
Office:keller williams realty
MLS#:DESU2087506
Source:BRIGHTMLS
Price summary
- Price:$780,000
- Price per sq. ft.:$192.07
About this home
Stunning modern farmhouse built in 2024 featuring striking navy board-and-batten siding and warm copper accents. This custom-built home showcases an open-concept design with soaring ceilings, exposed wooden beams, and a gourmet kitchen that's truly the heart of the home. The chef's kitchen boasts pristine white cabinetry, striking green subway tile backsplash, premium stainless steel appliances, and ample counter space. The main level offers a spacious primary bedroom suite with a tray ceiling, custom lighting, dual walk-in closets, and en-suite bathroom with a walk in shower, LED mirrors, and ample storage. The main level also features three additional bedrooms, two pantries, a spacious laundry room, a shared full hallway bathroom, plus thoughtfully designed storage solutions throughout. The finished walkout basement provides incredible versatility with 1,903 square feet of additional living space including a large recreation room, flex room, full bathroom, wet bar, exercise room, and utility space - perfect for in-law quarters, home office, or entertainment. Throughout the home, you'll find luxury vinyl plank flooring, coffered and tray ceiling details, modern lighting, and abundant natural light from strategically placed windows. The exterior showcases beautiful curb appeal with professional landscaping, a side entry garage, rear deck, and a peaceful rural setting surrounded by mature trees and open fields. Located in desirable Lewes, this property offers the rare opportunity to enjoy tranquil country living while remaining conveniently close to Delaware's beautiful beaches, dining, and recreational amenities. Perfect for buyers seeking contemporary design, quality construction, and proximity to coastal Delaware's attractions.
Contact an agent
Home facts
- Year built:2024
- Listing Id #:DESU2087506
- Added:72 day(s) ago
- Updated:August 11, 2025 at 07:26 AM
Rooms and interior
- Bedrooms:4
- Total bathrooms:3
- Full bathrooms:3
- Living area:4,061 sq. ft.
Heating and cooling
- Cooling:Central A/C
- Heating:Electric, Heat Pump(s)
Structure and exterior
- Year built:2024
- Building area:4,061 sq. ft.
- Lot area:1 Acres
Utilities
- Water:Private, Well
Finances and disclosures
- Price:$780,000
- Price per sq. ft.:$192.07
- Tax amount:$1,530 (2024)
New listings near 20315 Wil King
- Coming Soon
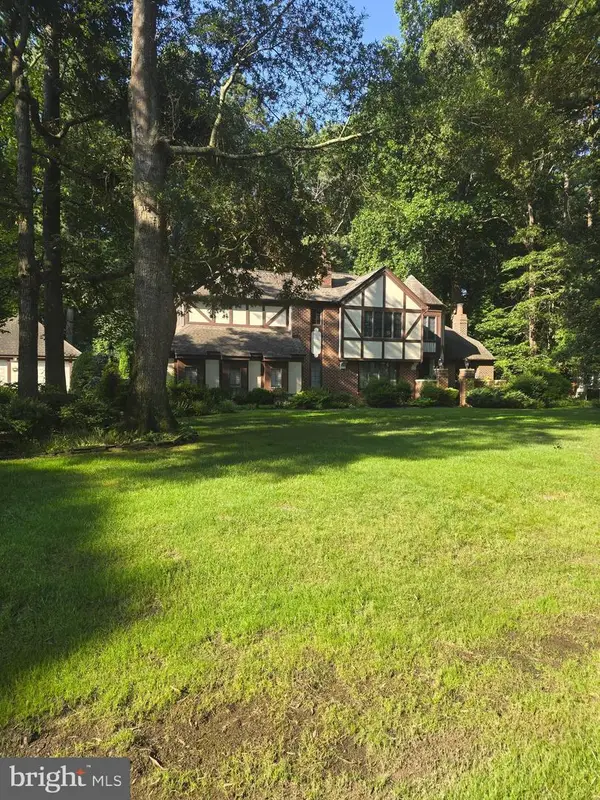 $735,000Coming Soon3 beds 3 baths
$735,000Coming Soon3 beds 3 baths30830 Mills Ridge Rd, LEWES, DE 19958
MLS# DESU2092108Listed by: MANN & SONS, INC. - New
 $484,999Active0.27 Acres
$484,999Active0.27 Acres325 Captains Cir, LEWES, DE 19958
MLS# DESU2092546Listed by: BERKSHIRE HATHAWAY HOMESERVICES PENFED REALTY - New
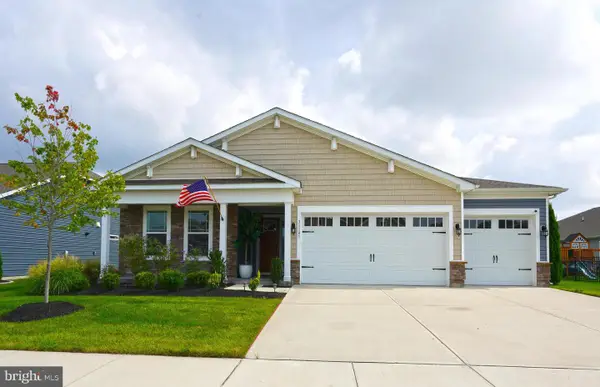 $649,900Active3 beds 4 baths2,541 sq. ft.
$649,900Active3 beds 4 baths2,541 sq. ft.31101 Tigress Rd, LEWES, DE 19958
MLS# DESU2092332Listed by: BERKSHIRE HATHAWAY HOMESERVICES PENFED REALTY - New
 $220,000Active1.01 Acres
$220,000Active1.01 Acres1008 Heron Ct, LEWES, DE 19958
MLS# DESU2091714Listed by: KELLER WILLIAMS REALTY - New
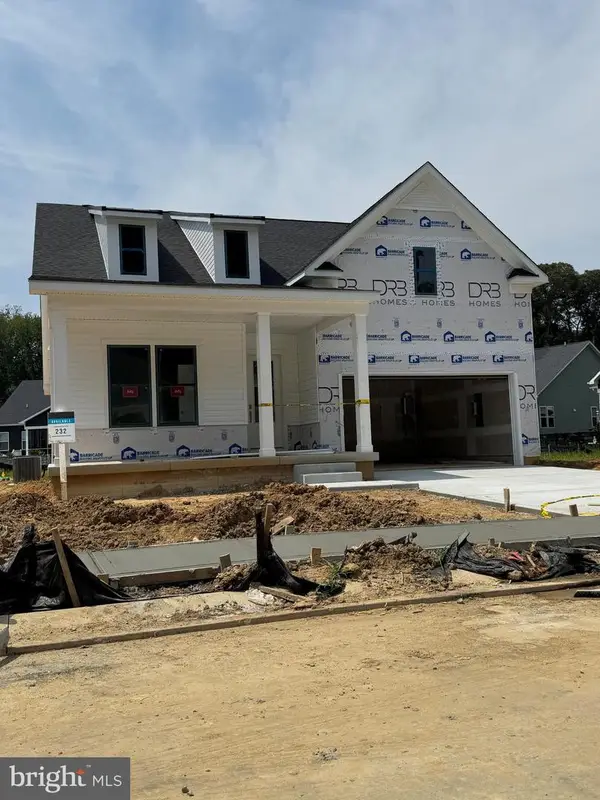 $614,990Active3 beds 2 baths1,783 sq. ft.
$614,990Active3 beds 2 baths1,783 sq. ft.Homesite 232 Red Cedar Dr, LEWES, DE 19958
MLS# DESU2092408Listed by: DRB GROUP REALTY, LLC - New
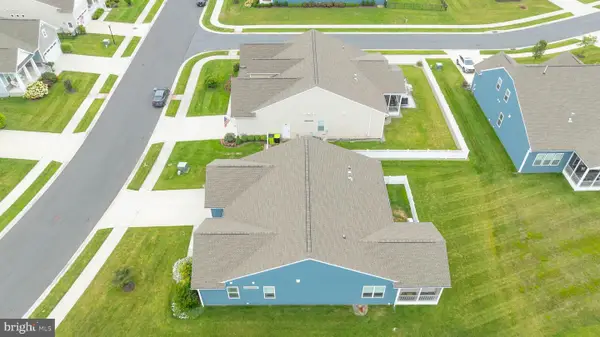 $699,900Active3 beds 2 baths2,490 sq. ft.
$699,900Active3 beds 2 baths2,490 sq. ft.19217 Chartres St, LEWES, DE 19958
MLS# DESU2092192Listed by: ACTIVE ADULTS REALTY - New
 $540,000Active3 beds 3 baths1,935 sq. ft.
$540,000Active3 beds 3 baths1,935 sq. ft.29105 Frenchman Bay Dr, LEWES, DE 19958
MLS# DESU2092316Listed by: MYERS REALTY - New
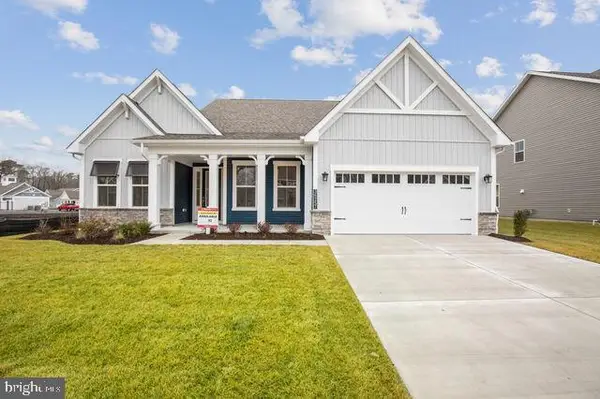 $549,990Active3 beds 2 baths2,328 sq. ft.
$549,990Active3 beds 2 baths2,328 sq. ft.22059 Heartwood Cir, LEWES, DE 19958
MLS# DESU2092324Listed by: COMPASS - New
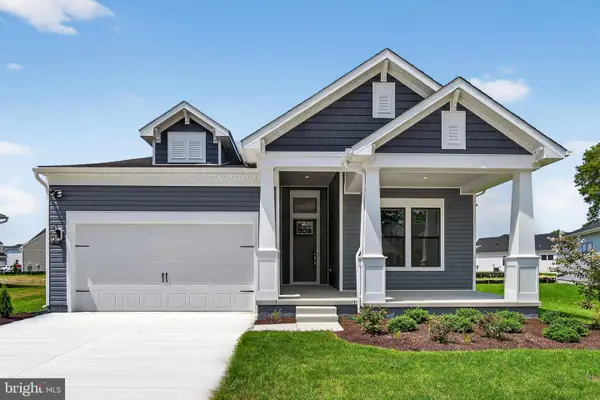 $659,900Active2 beds 3 baths2,024 sq. ft.
$659,900Active2 beds 3 baths2,024 sq. ft.20487 Baymont Ct, LEWES, DE 19958
MLS# DESU2092428Listed by: DELAWARE HOMES INC - New
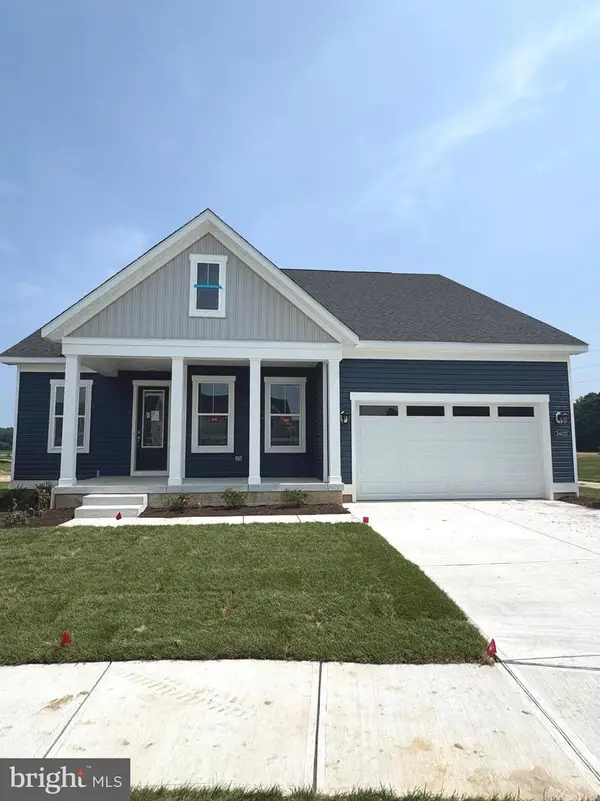 $599,990Active3 beds 3 baths1,834 sq. ft.
$599,990Active3 beds 3 baths1,834 sq. ft.Homesite 115 Golden Aspen Dr, LEWES, DE 19958
MLS# DESU2092372Listed by: DRB GROUP REALTY, LLC
