20433 Skipjack Dr, Lewes, DE 19958
Local realty services provided by:Better Homes and Gardens Real Estate Murphy & Co.
20433 Skipjack Dr,Lewes, DE 19958
$599,900
- 2 Beds
- 2 Baths
- - sq. ft.
- Single family
- Sold
Listed by:michael kennedy
Office:compass
MLS#:DESU2066032
Source:BRIGHTMLS
Sorry, we are unable to map this address
Price summary
- Price:$599,900
- Monthly HOA dues:$275
About this home
Homes are complete and ready for immediate move-in! Come visit our brand new active adult community, Four Seasons at Scenic Harbor. This community will feature all single-family homes and tons of planned amenities to keep you as busy as you’d like in retirement. The community will have a 7,000 sq. ft. clubhouse, 3 pickleball courts, a bocce court, an outdoor pool & spa, and more. This location is gorgeous tucked away off Mulberry Knoll Rd – a private, serene setting close to Arnell Creek and Rehoboth Bay.
Welcome to the Kelly home design. The popular model features a combination of open living spaces paired with traditional elements.
This home features 2 bedrooms, 2 baths, and a tandem 3-car garage. Structural Features added to this home include a screen porch, a great room fireplace with stone, and an upgraded shower in the primary bath which features a shower with tile to the ceiling and a frameless shower door. In the well-appointed kitchen, you will find white cabinets, stainless steel appliances, quartz countertops, a large island, gas cooking, and pendant lighting to complete the look. Other spaces to note in this home are the home office with barn doors which provides privacy while working on projects at home. This home features an oversized garage and indoor access crawl space for storage.
Designer features of this home include engineered hardwood flooring in the foyer, home office,
kitchen, great room, and owner's suite. Tile bath surround and tile floors in all baths, plus some
crown molding and feature walls to complete the home. To schedule a tour please and to
receive a full brochure of all the features in this home please contact our sales representatives.
Onsite unlicensed sales agent represents the builder. Pictures are from another home and may not accurately represent this home.
Contact an agent
Home facts
- Year built:2024
- Listing ID #:DESU2066032
- Added:581 day(s) ago
- Updated:October 27, 2025 at 08:44 PM
Rooms and interior
- Bedrooms:2
- Total bathrooms:2
- Full bathrooms:2
Heating and cooling
- Cooling:Central A/C
- Heating:Central, Natural Gas
Structure and exterior
- Roof:Architectural Shingle
- Year built:2024
Utilities
- Water:Public
- Sewer:Public Sewer
Finances and disclosures
- Price:$599,900
- Tax amount:$2,500
New listings near 20433 Skipjack Dr
- New
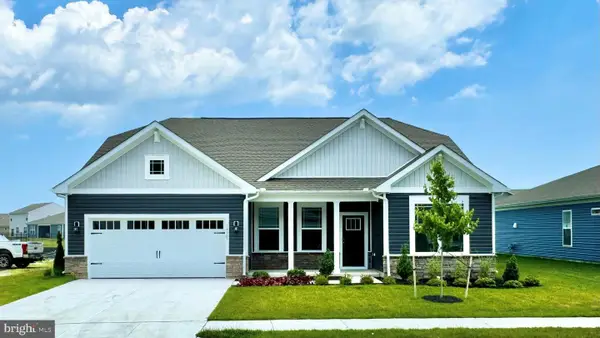 $563,040Active3 beds 2 baths2,070 sq. ft.
$563,040Active3 beds 2 baths2,070 sq. ft.34002 Skyflower Loop, LEWES, DE 19958
MLS# DESU2099508Listed by: D.R. HORTON REALTY OF DELAWARE, LLC - Coming Soon
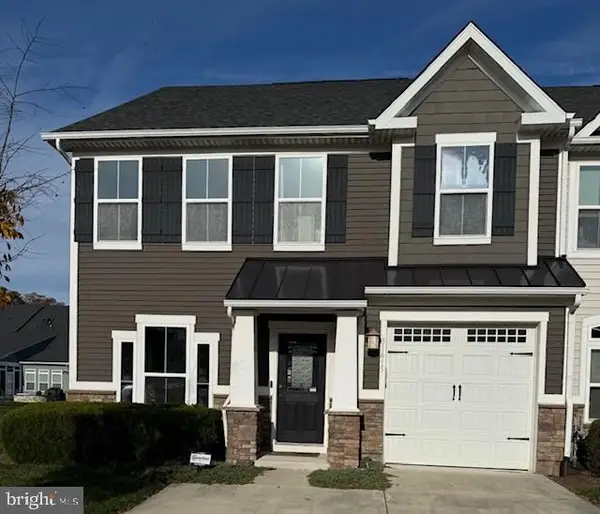 $599,000Coming Soon3 beds 3 baths
$599,000Coming Soon3 beds 3 baths31415 Falmouth Way, LEWES, DE 19958
MLS# DESU2099470Listed by: PATTERSON-SCHWARTZ-REHOBOTH - New
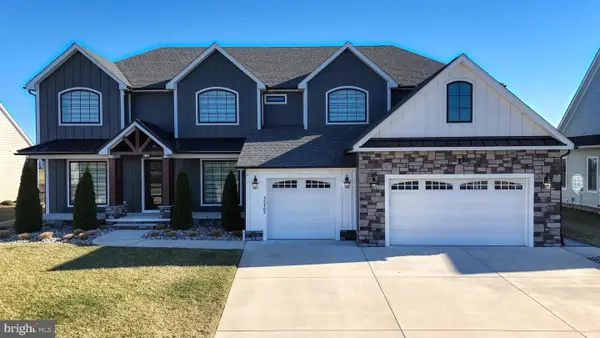 $2,500,000Active5 beds 7 baths5,700 sq. ft.
$2,500,000Active5 beds 7 baths5,700 sq. ft.35162 Battlemixer Dr, LEWES, DE 19958
MLS# DESU2089682Listed by: CENTURY 21 GOLD KEY REALTY - New
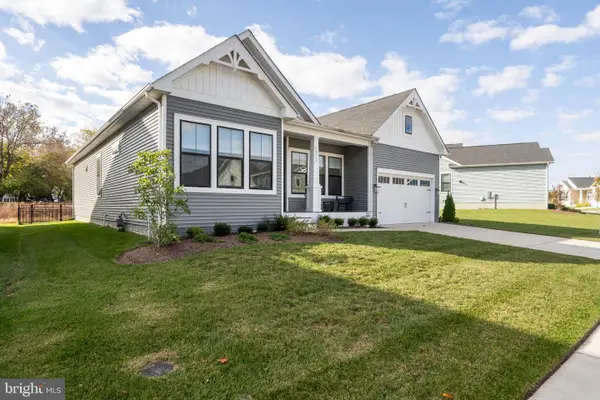 $879,000Active3 beds 3 baths2,378 sq. ft.
$879,000Active3 beds 3 baths2,378 sq. ft.16512 E Kea Way, LEWES, DE 19958
MLS# DESU2099298Listed by: IRON VALLEY REAL ESTATE AT THE BEACH - New
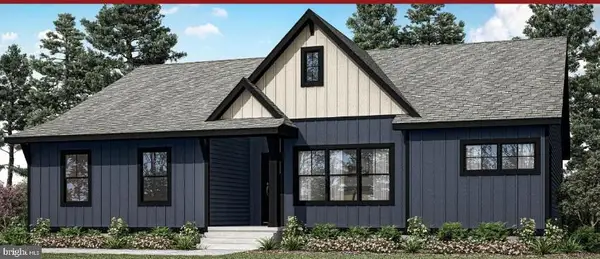 $895,000Active3 beds 3 baths2,459 sq. ft.
$895,000Active3 beds 3 baths2,459 sq. ft.32013 Long Ln, LEWES, DE 19958
MLS# DESU2099434Listed by: HILEMAN REAL ESTATE-BERLIN - New
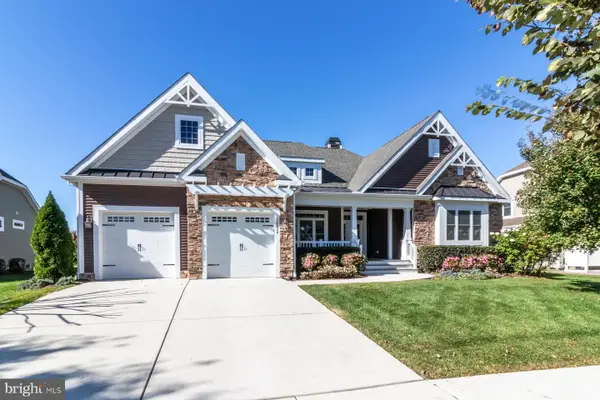 $984,900Active3 beds 3 baths2,585 sq. ft.
$984,900Active3 beds 3 baths2,585 sq. ft.36524 Senators Dr, LEWES, DE 19958
MLS# DESU2099336Listed by: MONUMENT SOTHEBY'S INTERNATIONAL REALTY - New
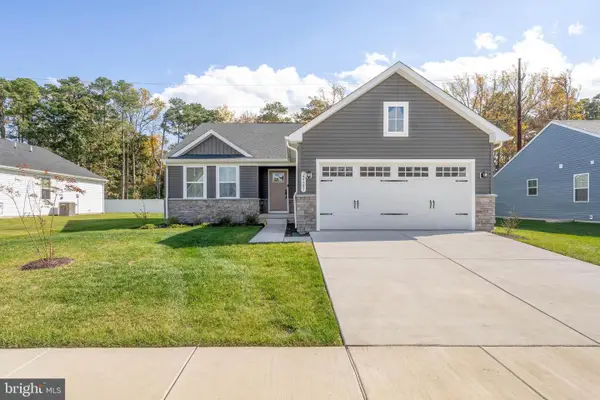 $498,500Active3 beds 3 baths2,528 sq. ft.
$498,500Active3 beds 3 baths2,528 sq. ft.22685 Terri Ln, LEWES, DE 19958
MLS# DESU2097654Listed by: MONUMENT SOTHEBY'S INTERNATIONAL REALTY - New
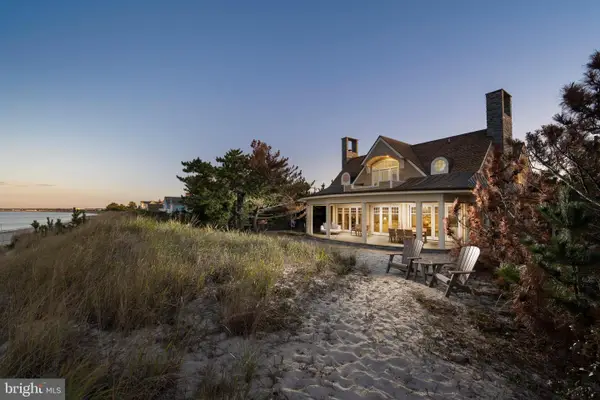 $5,575,000Active5 beds 5 baths2,968 sq. ft.
$5,575,000Active5 beds 5 baths2,968 sq. ft.1710 Bay Ave, LEWES, DE 19958
MLS# DESU2098580Listed by: BERKSHIRE HATHAWAY HOMESERVICES PENFED REALTY - New
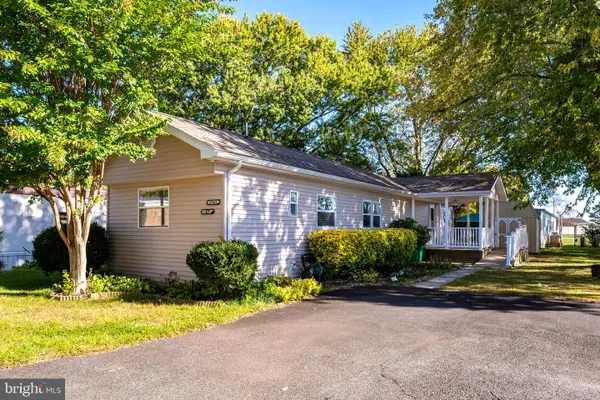 $85,000Active3 beds 2 baths840 sq. ft.
$85,000Active3 beds 2 baths840 sq. ft.17611 Ebb Tide Dr, LEWES, DE 19958
MLS# DESU2099316Listed by: LONG & FOSTER REAL ESTATE, INC. - New
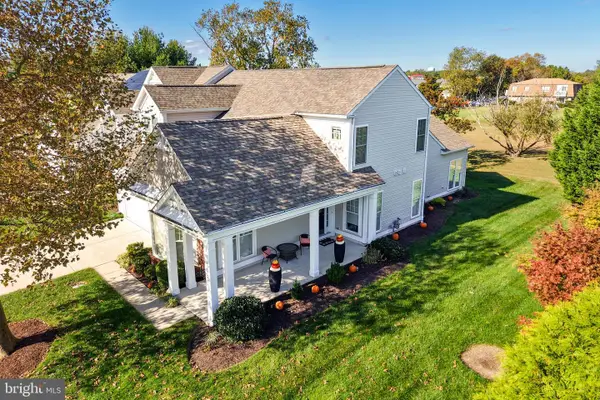 $565,000Active3 beds 3 baths2,761 sq. ft.
$565,000Active3 beds 3 baths2,761 sq. ft.34729 Maritime Way, LEWES, DE 19958
MLS# DESU2099320Listed by: BERKSHIRE HATHAWAY HOMESERVICES PENFED REALTY
