20676 Annondell Dr, Lewes, DE 19958
Local realty services provided by:Better Homes and Gardens Real Estate Murphy & Co.
20676 Annondell Dr,Lewes, DE 19958
$660,000
- 4 Beds
- 3 Baths
- 2,745 sq. ft.
- Single family
- Active
Listed by:denise karas
Office:compass
MLS#:DESU2091362
Source:BRIGHTMLS
Price summary
- Price:$660,000
- Price per sq. ft.:$240.44
- Monthly HOA dues:$165
About this home
Don't miss your opportunity to own this 4 bedroom, 3 bathroom stunner in Harts Landing. You will be especially impressed by the beautiful hardwood floors! The home is move in ready and has an open floor plan with three bedrooms on the first floor, including the master suite.
This large bedroom has a tray ceiling and the ensuite bathroom has a tub with jets as well as a stand up shower with seat. Double sinks and a water closet, and large walk in closet finish off the space.
On the second floor there is a fourth bedroom and full bathroom and a large bonus room , currently used as a craft room, but could definitely be used for an office, playroom or any other use!
The entry hallway leads to two guest bedrooms and a shared bathroom. As you enter the living area you are greeted by a large stone fireplace and tons of light from the all the windows surrounding the room.
The large kitchen has plenty of counter space and two pantries and ample space for family and friends who like to gather and cook. There is a breakfast area as well as a counter with bar stools. The cozy sunroom is perfect for morning coffee, reading and relaxing. The screened porch with its twenty foot ceilings provides a great view of Love Creek and its wetlands. The porch leads to a hardscape patio and lush landscaping by the wooded area in back of the house.
The Harts Landing community is rich in amenities and includes a kayak launch, community pool, tennis/pickleball courts and walking path. This one won't last long.
Contact an agent
Home facts
- Year built:2010
- Listing ID #:DESU2091362
- Added:66 day(s) ago
- Updated:September 30, 2025 at 01:59 PM
Rooms and interior
- Bedrooms:4
- Total bathrooms:3
- Full bathrooms:3
- Living area:2,745 sq. ft.
Heating and cooling
- Cooling:Central A/C
- Heating:Heat Pump(s), Natural Gas
Structure and exterior
- Year built:2010
- Building area:2,745 sq. ft.
- Lot area:0.3 Acres
Schools
- High school:CAPE HENLOPEN
- Middle school:BEACON
- Elementary school:LOVE CREEK
Utilities
- Water:Public
- Sewer:Public Sewer
Finances and disclosures
- Price:$660,000
- Price per sq. ft.:$240.44
- Tax amount:$1,942 (2024)
New listings near 20676 Annondell Dr
- New
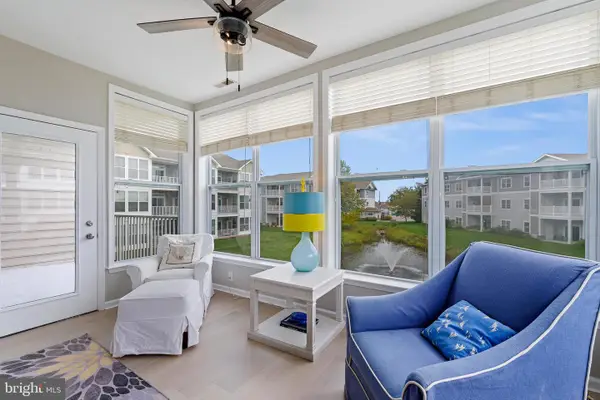 $379,999Active3 beds 2 baths1,420 sq. ft.
$379,999Active3 beds 2 baths1,420 sq. ft.17436 Slipper Shell Way #16, LEWES, DE 19958
MLS# DESU2097818Listed by: NEXTHOME TOMORROW REALTY - Coming Soon
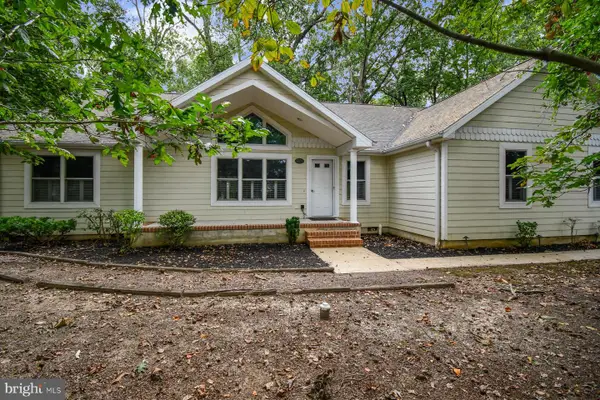 $494,900Coming Soon3 beds 2 baths
$494,900Coming Soon3 beds 2 baths120 Madison Dr, LEWES, DE 19958
MLS# DESU2097838Listed by: ATLANTIC SHORES SOTHEBY'S INTERNATIONAL REALTY - New
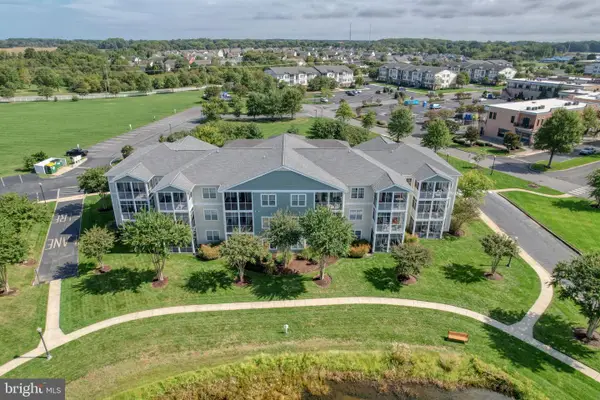 $370,000Active2 beds 2 baths1,144 sq. ft.
$370,000Active2 beds 2 baths1,144 sq. ft.33192 N Village Loop #5103, LEWES, DE 19958
MLS# DESU2097844Listed by: PATTERSON-SCHWARTZ-HOCKESSIN 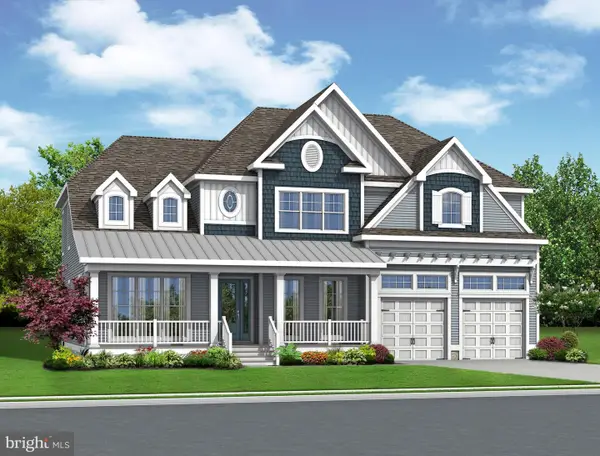 $821,900Pending5 beds 6 baths3,624 sq. ft.
$821,900Pending5 beds 6 baths3,624 sq. ft.21818 Eastbridge Loop, LEWES, DE 19958
MLS# DESU2097792Listed by: JACK LINGO - LEWES- New
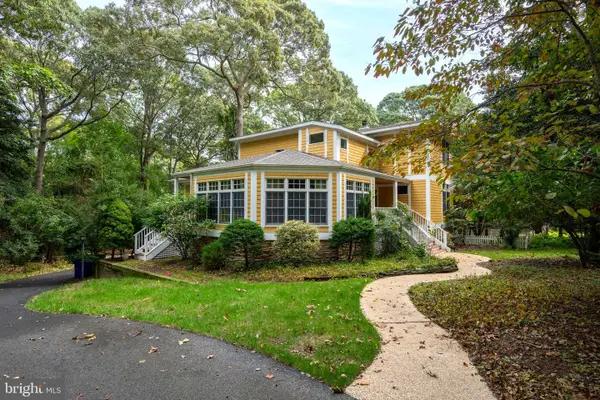 $1,250,000Active4 beds 4 baths3,800 sq. ft.
$1,250,000Active4 beds 4 baths3,800 sq. ft.16925 Ketch Ct, LEWES, DE 19958
MLS# DESU2097760Listed by: BERKSHIRE HATHAWAY HOMESERVICES PENFED REALTY - Open Fri, 5 to 7pm
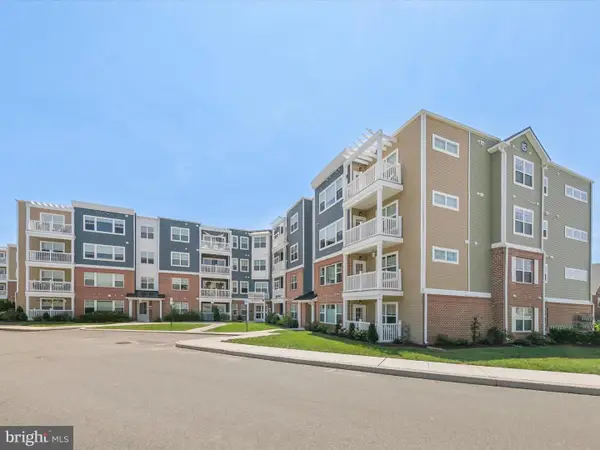 $325,000Active2 beds 2 baths1,264 sq. ft.
$325,000Active2 beds 2 baths1,264 sq. ft.20141 Riesling Ln #401, LEWES, DE 19958
MLS# DESU2091152Listed by: NORTHROP REALTY - Coming Soon
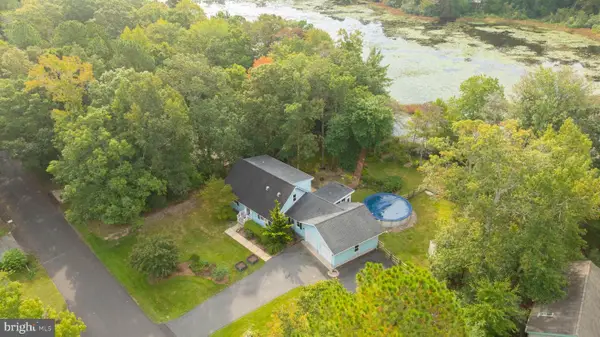 $459,900Coming Soon3 beds 2 baths
$459,900Coming Soon3 beds 2 baths29 Lake Shore Dr, LEWES, DE 19958
MLS# DESU2097724Listed by: BERKSHIRE HATHAWAY HOMESERVICES PENFED REALTY 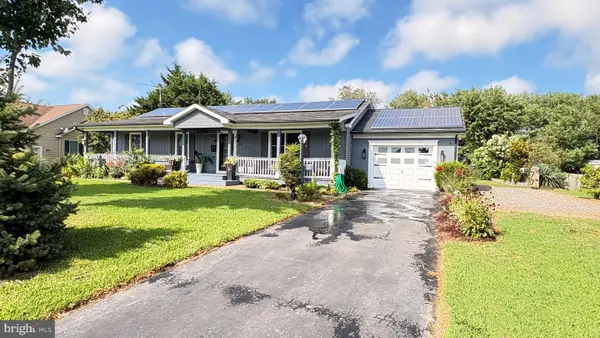 $630,000Pending4 beds 3 baths1,400 sq. ft.
$630,000Pending4 beds 3 baths1,400 sq. ft.15 Gainsborough Dr, LEWES, DE 19958
MLS# DESU2097746Listed by: DELAWARE COASTAL REALTY- New
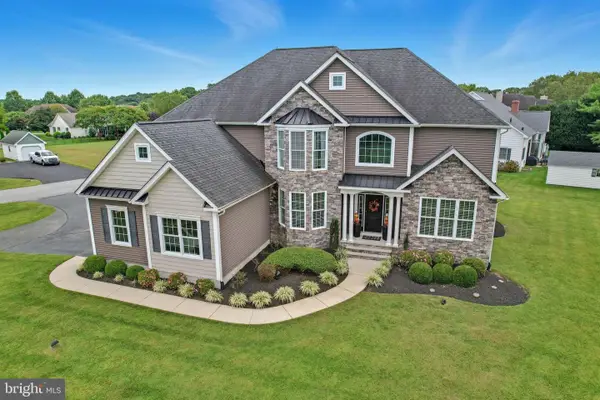 $1,300,000Active6 beds 5 baths4,730 sq. ft.
$1,300,000Active6 beds 5 baths4,730 sq. ft.35983 Blue Runner Ln, LEWES, DE 19958
MLS# DESU2097616Listed by: JACK LINGO - LEWES - Coming Soon
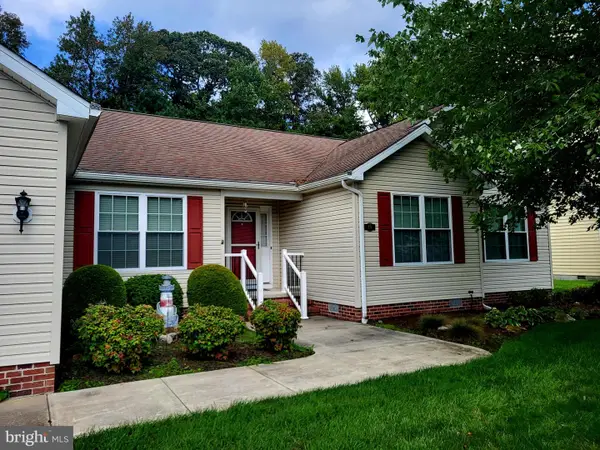 $425,000Coming Soon3 beds 2 baths
$425,000Coming Soon3 beds 2 baths25 Aintree Dr, LEWES, DE 19958
MLS# DESU2097622Listed by: NEXTHOME TOMORROW REALTY
