21324 N Acorn Way, Lewes, DE 19958
Local realty services provided by:Better Homes and Gardens Real Estate Community Realty
21324 N Acorn Way,Lewes, DE 19958
$495,000
- 4 Beds
- 2 Baths
- 1,887 sq. ft.
- Single family
- Pending
Listed by:linda bova
Office:sea bova associates inc.
MLS#:DESU2081788
Source:BRIGHTMLS
Price summary
- Price:$495,000
- Price per sq. ft.:$262.32
- Monthly HOA dues:$143.67
About this home
Seller is offering up to a 1% Seller Assist Credit! 8 miles to the Lewes public beach & just 10 miles to the Rehoboth boardwalk makes this community convenient to all the resort area has to offer. This home has nearly 1,900 sq. ft. of living space! And it is just like new construction, but without the wait - immediate occupancy! Spacious open concept plan with four large bedrooms and a popular split bedroom plan. The great room has soaring vaulted ceilings, and it adjoins the kitchen & dining area. The great room has a sliding glass door out the 12’x17’ deck overlooking the common grounds' wooded buffer for your backyard privacy. The main living areas have beautiful natural bamboo floors. The kitchen has granite countertops, a tile backsplash, and a stainless-steel appliance package including a fridge with ice maker, smooth-top electric range, a built-in microwave, and a dishwasher. There’s a huge 5’x5’ walk-in pantry, too. Center island for more prep space and it serves as a breakfast bar. The dining area is next to the kitchen for more formal dining. There is also a large mud room next to the kitchen with access from the garage. The mud room has an enormous 6’x8’ storage closet, and a separate 6’x8’ laundry room with a side-by-side washer and dryer. The main bedroom suite is on this side of the house. It is en Suite with a tiled “curbless” step-in shower and a double sink vanity. The main bedroom has an oversized 6’x11’ walk-in closet. All of the baths have tile floors, and there’s carpeting in the bedrooms. The other three generously-sized bedrooms are on the opposite of the house near the second full bath, which has a tub/shower. Public water & sewer. Community pool and clubhouse along with other amenities.
Contact an agent
Home facts
- Year built:2023
- Listing ID #:DESU2081788
- Added:396 day(s) ago
- Updated:November 01, 2025 at 10:20 AM
Rooms and interior
- Bedrooms:4
- Total bathrooms:2
- Full bathrooms:2
- Living area:1,887 sq. ft.
Heating and cooling
- Cooling:Ceiling Fan(s), Central A/C
- Heating:Electric, Heat Pump(s)
Structure and exterior
- Roof:Architectural Shingle
- Year built:2023
- Building area:1,887 sq. ft.
- Lot area:0.23 Acres
Schools
- High school:CAPE HENLOPEN
- Middle school:BEACON
- Elementary school:BEACON
Utilities
- Water:Public
- Sewer:Public Sewer
Finances and disclosures
- Price:$495,000
- Price per sq. ft.:$262.32
- Tax amount:$1,245 (2024)
New listings near 21324 N Acorn Way
- Coming Soon
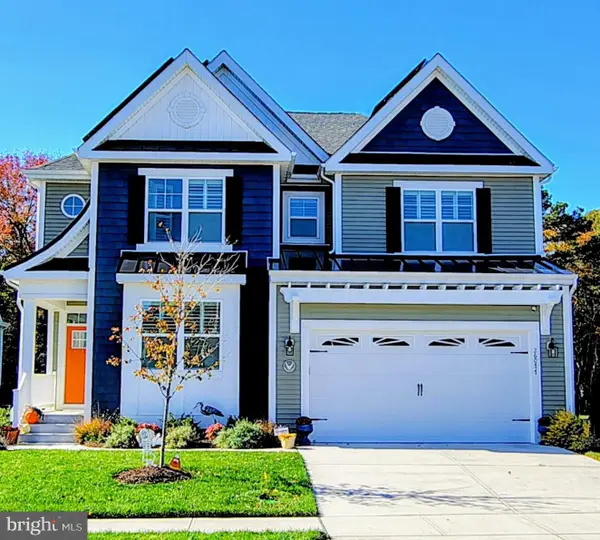 $799,900Coming Soon4 beds 4 baths
$799,900Coming Soon4 beds 4 baths26077 Kielbasa Ct, LEWES, DE 19958
MLS# DESU2099214Listed by: VETERANS FIRST REALTY - New
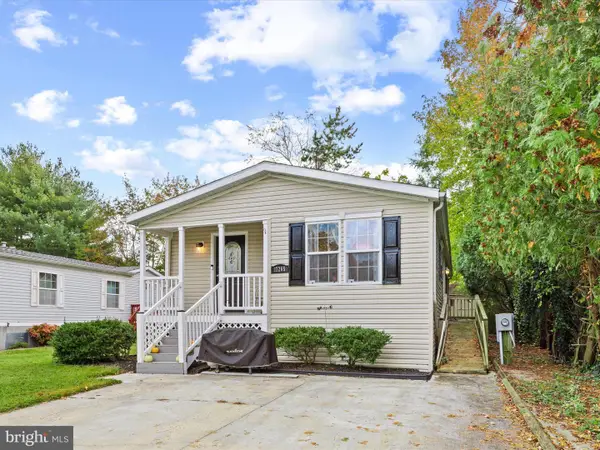 $145,000Active3 beds 2 baths1,300 sq. ft.
$145,000Active3 beds 2 baths1,300 sq. ft.17265 Pine Water Dr, LEWES, DE 19958
MLS# DESU2099648Listed by: KELLER WILLIAMS REALTY - New
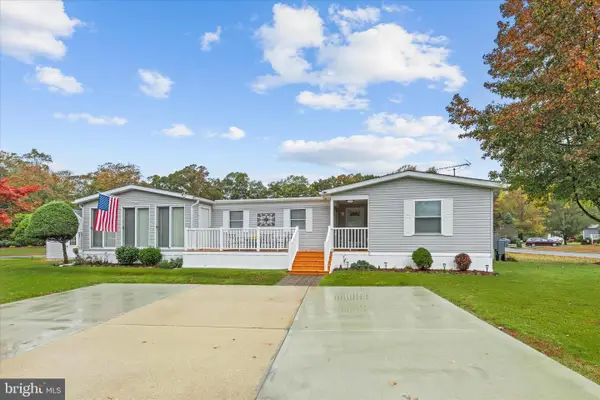 $150,000Active3 beds 2 baths1,400 sq. ft.
$150,000Active3 beds 2 baths1,400 sq. ft.23288 Kent Ct, LEWES, DE 19958
MLS# DESU2099808Listed by: KELLER WILLIAMS REALTY - Coming Soon
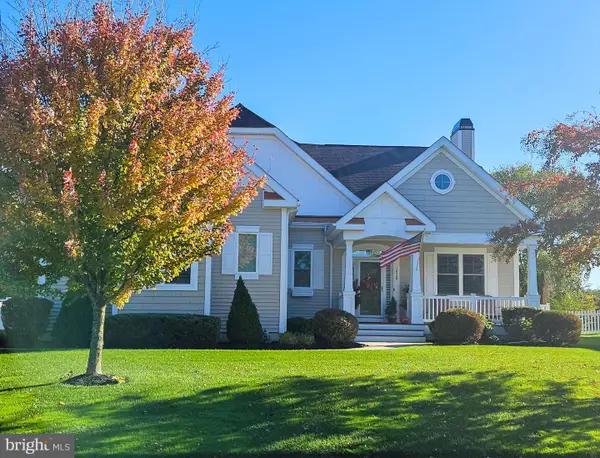 $880,000Coming Soon4 beds 3 baths
$880,000Coming Soon4 beds 3 baths18529 Rose Ct, LEWES, DE 19958
MLS# DESU2099822Listed by: LONG & FOSTER REAL ESTATE, INC. - New
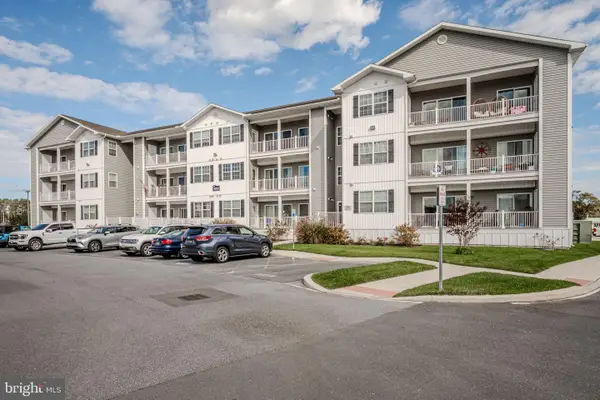 $374,999Active2 beds 2 baths1,227 sq. ft.
$374,999Active2 beds 2 baths1,227 sq. ft.33707 Skiff Aly #6-207, LEWES, DE 19958
MLS# DESU2099360Listed by: JACK LINGO - LEWES - New
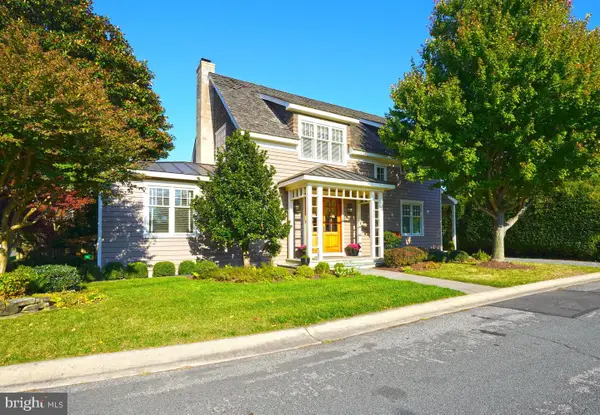 $1,395,000Active3 beds 3 baths2,282 sq. ft.
$1,395,000Active3 beds 3 baths2,282 sq. ft.429 W 3rd St, LEWES, DE 19958
MLS# DESU2099540Listed by: BERKSHIRE HATHAWAY HOMESERVICES PENFED REALTY 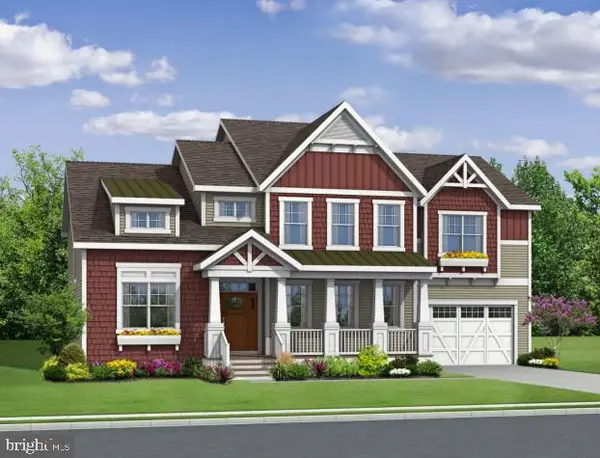 $811,900Pending5 beds 5 baths3,500 sq. ft.
$811,900Pending5 beds 5 baths3,500 sq. ft.21370 Fairbanks Court, LEWES, DE 19958
MLS# DESU2099716Listed by: JACK LINGO - LEWES- Coming Soon
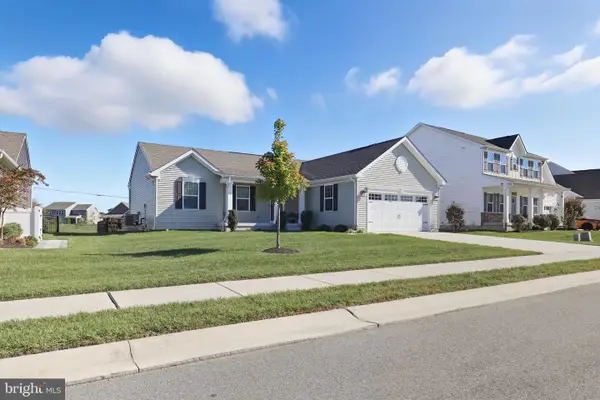 $450,000Coming Soon3 beds 2 baths
$450,000Coming Soon3 beds 2 baths19014 Trimaran Dr, LEWES, DE 19958
MLS# DESU2099670Listed by: BERKSHIRE HATHAWAY HOMESERVICES PENFED REALTY - OP - Open Sat, 11am to 1pm
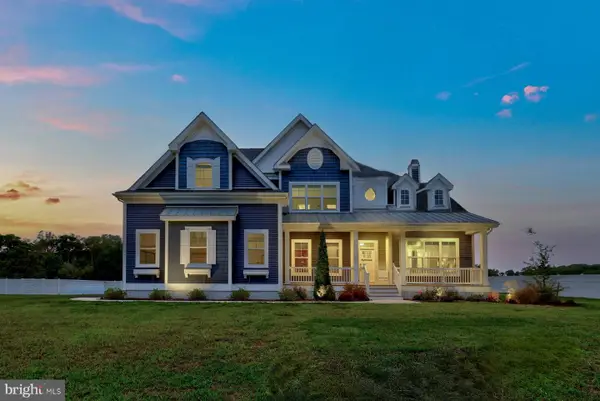 $1,700,000Active5 beds 6 baths4,374 sq. ft.
$1,700,000Active5 beds 6 baths4,374 sq. ft.16656 New Rd, LEWES, DE 19958
MLS# DESU2096012Listed by: NORTHROP REALTY - New
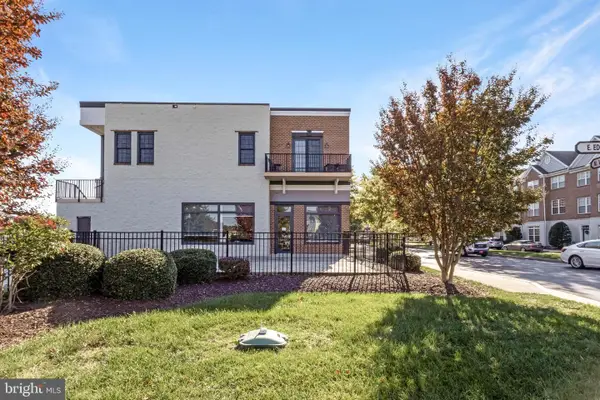 $415,000Active3 beds 2 baths1,457 sq. ft.
$415,000Active3 beds 2 baths1,457 sq. ft.17400 N Village Main Blvd #10, LEWES, DE 19958
MLS# DESU2099372Listed by: KELLER WILLIAMS REALTY
