214 Waterford Dr, LEWES, DE 19958
Local realty services provided by:Better Homes and Gardens Real Estate Maturo
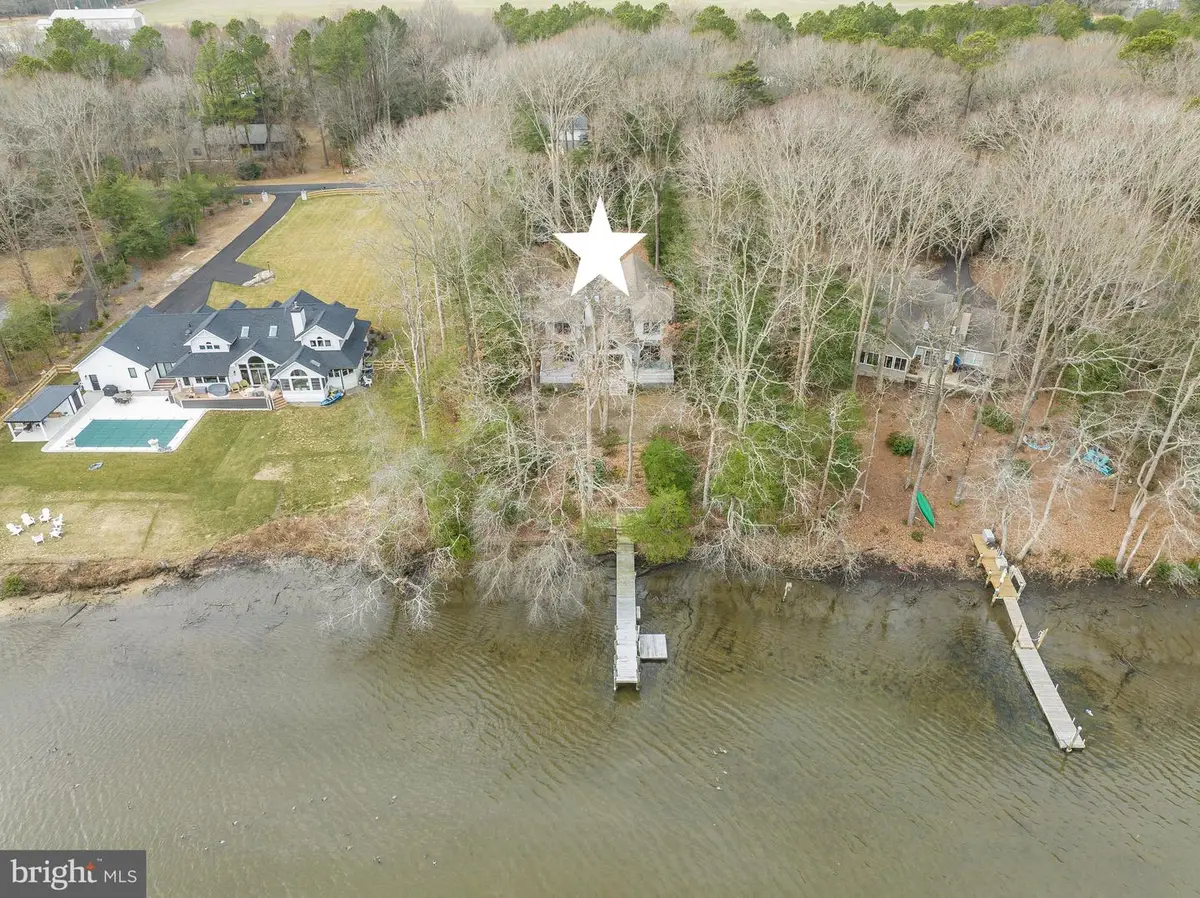
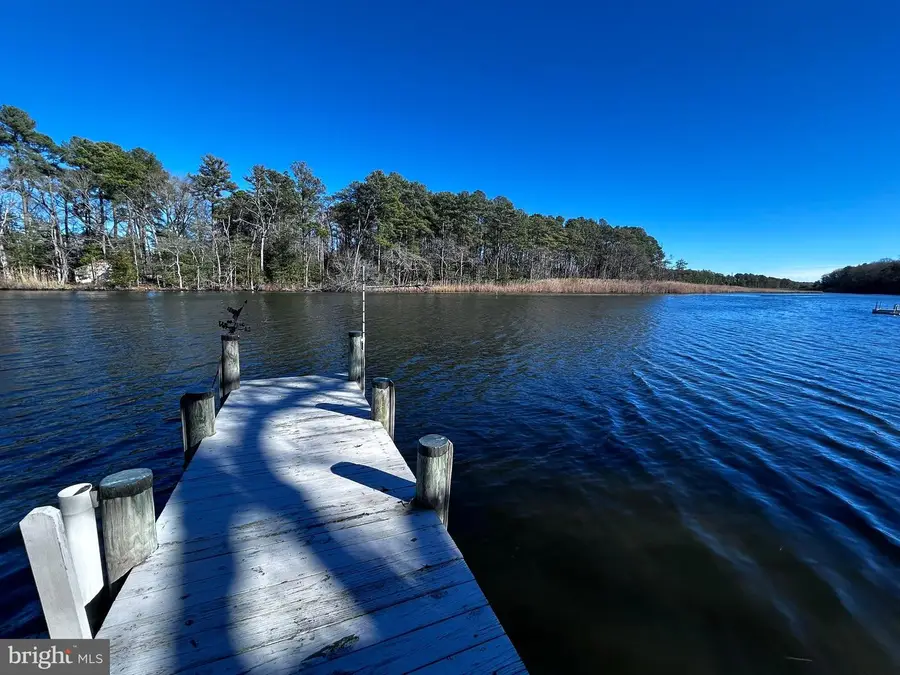
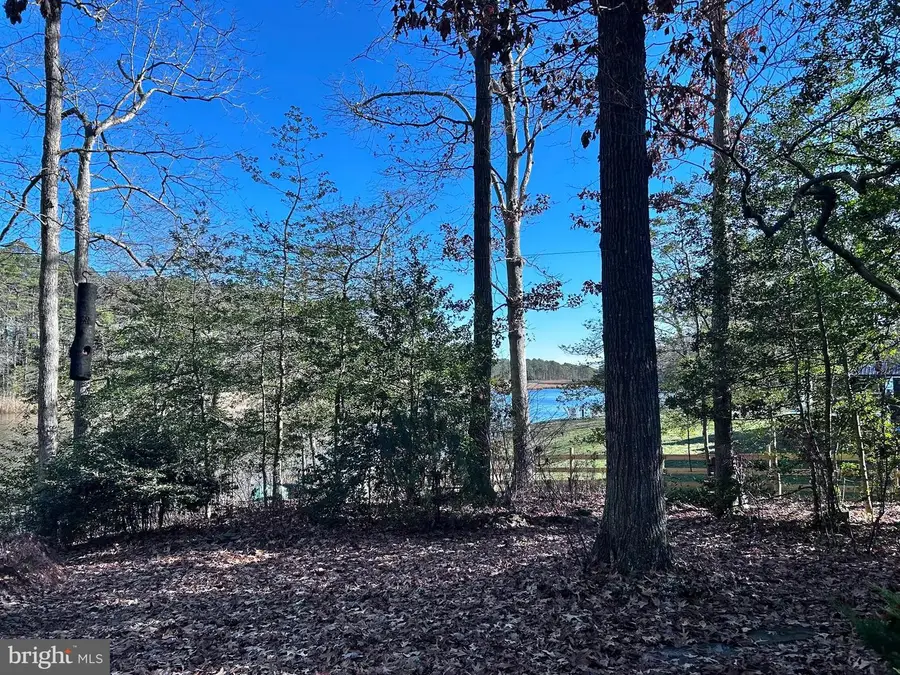
Listed by:kathy newcomb
Office:coldwell banker premier - rehoboth
MLS#:DESU2080688
Source:BRIGHTMLS
Price summary
- Price:$1,150,000
- Price per sq. ft.:$444.7
- Monthly HOA dues:$20
About this home
Waterfront paradise awaits in Lewes. This move in ready 2-story waterfront property boasts an open floor plan, high ceilings, hardwood flooring, upgraded counter tops and views from the master bedroom, family room, breakfast nook, kitchen, second bedroom and third bedroom. The warm natural light from the large abundance of windows amplifies the serene feeling of the home. A first floor study allows extra space for guests or a home office. The two car attached garage features a wood shop above for ample storage and craftsmanship. Enjoy the fun and convenience of a private boat dock from this home nestled on a peaceful wooded lot in a charming, small community. Only 10 miles to the beach—perfect for a relaxed lifestyle with easy access to coastal fun!
Recent seller enhancements include new HVAC systems, septic inspection and upgrade, partial hardwood floor refinishing, deck re-staining and entire interior of home freshly painted.
Contact an agent
Home facts
- Year built:1996
- Listing Id #:DESU2080688
- Added:157 day(s) ago
- Updated:August 15, 2025 at 01:53 PM
Rooms and interior
- Bedrooms:3
- Total bathrooms:3
- Full bathrooms:2
- Half bathrooms:1
- Living area:2,586 sq. ft.
Heating and cooling
- Cooling:Central A/C
- Heating:Central, Electric, Heat Pump(s), Zoned
Structure and exterior
- Roof:Architectural Shingle
- Year built:1996
- Building area:2,586 sq. ft.
- Lot area:1.11 Acres
Schools
- High school:CAPE HENLOPEN
- Middle school:BEACON
- Elementary school:LOVE CREEK
Utilities
- Water:Community
- Sewer:Septic Exists
Finances and disclosures
- Price:$1,150,000
- Price per sq. ft.:$444.7
- Tax amount:$1,622 (2024)
New listings near 214 Waterford Dr
- Coming SoonOpen Sun, 12 to 2pm
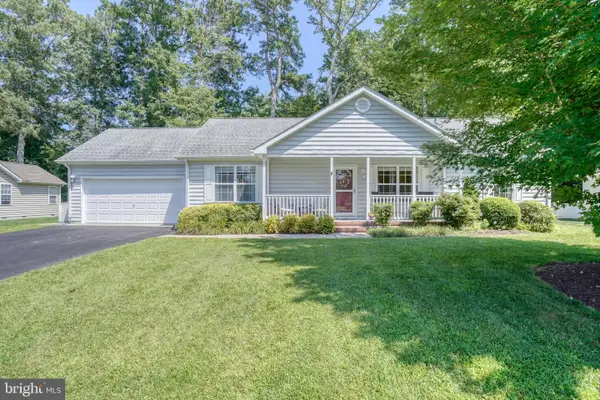 $424,900Coming Soon3 beds 2 baths
$424,900Coming Soon3 beds 2 baths30959 Sandy Ridge Dr, LEWES, DE 19958
MLS# DESU2092914Listed by: PATTERSON-SCHWARTZ-REHOBOTH - New
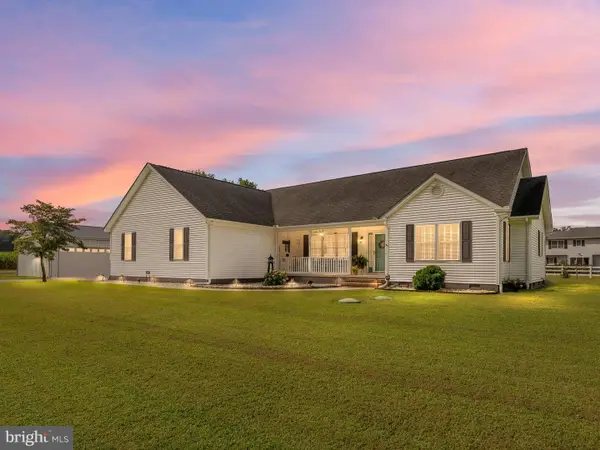 $574,900Active3 beds 3 baths2,400 sq. ft.
$574,900Active3 beds 3 baths2,400 sq. ft.203 Waterford Dr, LEWES, DE 19958
MLS# DESU2092288Listed by: IRON VALLEY REAL ESTATE AT THE BEACH - New
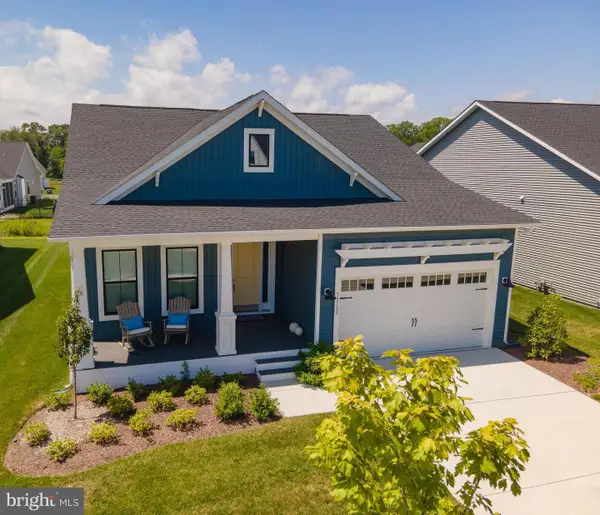 $775,000Active2 beds 2 baths1,848 sq. ft.
$775,000Active2 beds 2 baths1,848 sq. ft.15108 Prudence Rd, LEWES, DE 19958
MLS# DESU2092664Listed by: LONG & FOSTER REAL ESTATE, INC. - Open Sat, 11am to 1pmNew
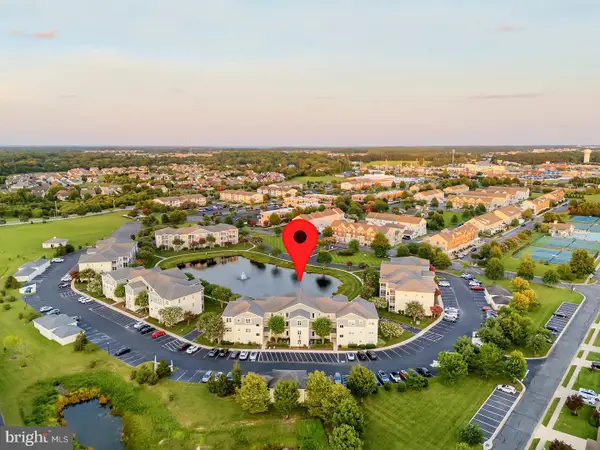 $389,999Active2 beds 2 baths1,144 sq. ft.
$389,999Active2 beds 2 baths1,144 sq. ft.33120 N Village Loop #2304, LEWES, DE 19958
MLS# DESU2092702Listed by: COMPASS - New
 $355,000Active2 beds 2 baths1,086 sq. ft.
$355,000Active2 beds 2 baths1,086 sq. ft.33740 Skiff Alley #3110, LEWES, DE 19958
MLS# DESU2092726Listed by: COLDWELL BANKER PREMIER - REHOBOTH - New
 $299,900Active3 beds 2 baths1,100 sq. ft.
$299,900Active3 beds 2 baths1,100 sq. ft.34531 Oakley Ct #27, LEWES, DE 19958
MLS# DESU2092828Listed by: BERKSHIRE HATHAWAY HOMESERVICES PENFED REALTY - Coming SoonOpen Sun, 11am to 2pm
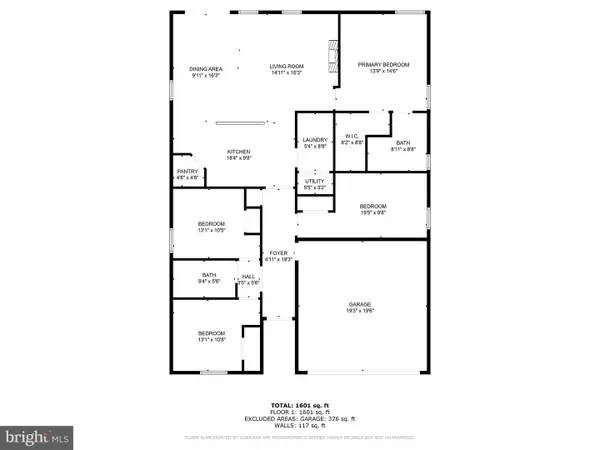 $445,000Coming Soon4 beds 2 baths
$445,000Coming Soon4 beds 2 baths31415 Artesian Ave, LEWES, DE 19958
MLS# DESU2092806Listed by: PATTERSON-SCHWARTZ-REHOBOTH - Coming Soon
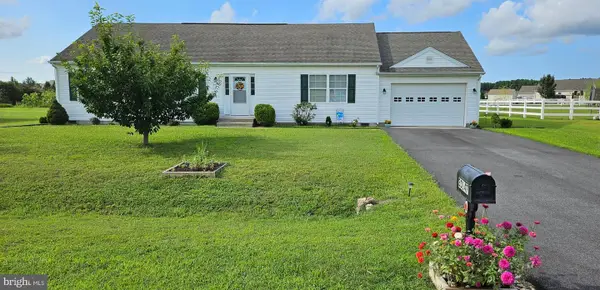 $405,000Coming Soon3 beds 2 baths
$405,000Coming Soon3 beds 2 baths30147 Regatta Bay Blvd, LEWES, DE 19958
MLS# DESU2092160Listed by: KELLER WILLIAMS REALTY - New
 $1,100,000Active5 beds 3 baths2,799 sq. ft.
$1,100,000Active5 beds 3 baths2,799 sq. ft.11031 Marvil Rd #s-110, LEWES, DE 19958
MLS# DESU2092766Listed by: SAMSON PROPERTIES OF DE, LLC - New
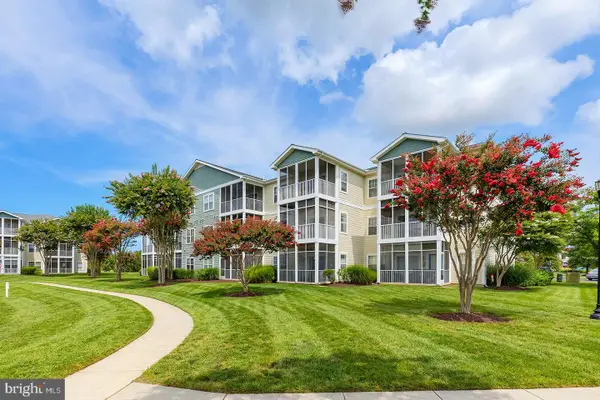 $390,000Active2 beds 2 baths1,052 sq. ft.
$390,000Active2 beds 2 baths1,052 sq. ft.33192 N Village Loop #5202, LEWES, DE 19958
MLS# DESU2092196Listed by: COMPASS

