21811 Graves Dr, Lewes, DE 19958
Local realty services provided by:Better Homes and Gardens Real Estate Murphy & Co.
Listed by:vincente michael dipietro
Office:northrop realty
MLS#:DESU2091576
Source:BRIGHTMLS
Price summary
- Price:$650,000
- Price per sq. ft.:$282.36
- Monthly HOA dues:$284
About this home
Welcome to 21811 Graves Drive, a beautifully maintained and thoughtfully upgraded contemporary home in the desirable community of Lewes Crossing. From the moment you arrive, it’s clear this move-in-ready home was designed with comfort, style, and craftsmanship throughout. Situated on a lush, professionally landscaped lot, it offers exceptional curb appeal with flowering trees, manicured shrubs, a stone-accented front, and charming cedar shake accents. Step into the welcoming foyer with gleaming hardwood floors, elegant crown molding, chair rail accents, and a soothing coastal color palette that flows throughout the home. To one side, French doors open to a versatile bedroom or home office featuring wainscoting and detailed trim; the owner also had a closet installed in this room, adding to its flexibility and function. On the other side, two additional bedrooms share a private wing with a full hall bath that includes a tiled tub/shower combo and solid-surface vanity. A separate powder room, thoughtfully added by the owner, offers extra convenience for guests. Continue through the arched entry into the open-concept kitchen, dining, and living area, where many recessed lights provide a bright and inviting ambiance. The gourmet kitchen seamlessly blends style and functionality, anchored by an oversized granite island with seating, a double sink, and elegant pendant lighting—perfect for casual meals or entertaining. The space is appointed with abundant cabinetry, granite countertops, a walk-in pantry, and stainless-steel appliances, including a double oven range and built-in microwave.
The dining area features a built-in buffet with display cabinets and under-cabinet lighting, offering both beauty and practicality. From here, step into the inviting sunroom, a serene retreat with a vaulted ceiling, ceiling fan, and plantation shutters. The living room is the heart of the home, centered around a cozy double-sided gas fireplace and accented by plantation shutters and a modern ceiling fan. It's the perfect space to unwind, gather, or enjoy your favorite shows and features a 4-foot extension upgrade that enhances the overall comfort and spaciousness of the room. Through the elegant arched doorway, the primary suite awaits, a peaceful retreat featuring hardwood floors, a tray ceiling with a modern ceiling fan, and two spacious walk-in closets. The luxurious en suite bath offers dual vanities, a glass-enclosed tiled shower, a private water closet, and a linen closet for added convenience.
Additional highlights include a well-appointed laundry room with upper cabinets for added storage, and a spacious two-car garage complete with a utility sink and automatic door openers. A discreet trash receptacle enclosure keeps bins out of sight while maximizing garage space, and an outdoor shower adds convenience after beach days. There is also a full unfinished basement, ready for future expansion, recreation, or ample storage. Just off the main living area, there is also a screened-in porch featuring an attractive stone double-sided fireplace, roll-up shades, and a ceiling fan, creating a private, bug-free oasis to enjoy morning coffee, evening chats, or quiet moments in nature. Outdoors, the composite deck with a pergola and porch swing offers the perfect setting for relaxation or entertaining, surrounded by meticulously landscaped gardens and mature greenery. An irrigation system ensures your lawn stays vibrant and lush throughout the seasons, and best of all, lawn maintenance is included with the HOA providing effortless outdoor upkeep and a consistently polished, well-kept exterior. Smart home features include a video doorbell, smart locks, a smart thermostat, and a full security system. There's also a central vacuum system for added convenience. The community offers a clubhouse, fitness center, pool, and walking paths. Located just minutes from Lewes and Rehoboth Beaches, CH State Park, and many local restaurants and shops.
Contact an agent
Home facts
- Year built:2016
- Listing ID #:DESU2091576
- Added:63 day(s) ago
- Updated:September 29, 2025 at 07:35 AM
Rooms and interior
- Bedrooms:4
- Total bathrooms:3
- Full bathrooms:2
- Half bathrooms:1
- Living area:2,302 sq. ft.
Heating and cooling
- Cooling:Central A/C
- Heating:Forced Air, Natural Gas
Structure and exterior
- Roof:Architectural Shingle, Pitched
- Year built:2016
- Building area:2,302 sq. ft.
- Lot area:0.18 Acres
Schools
- High school:CAPE HENLOPEN
- Middle school:FREDERICK D. THOMAS
Utilities
- Water:Public
- Sewer:Private Sewer
Finances and disclosures
- Price:$650,000
- Price per sq. ft.:$282.36
- Tax amount:$1,952 (2024)
New listings near 21811 Graves Dr
- Coming Soon
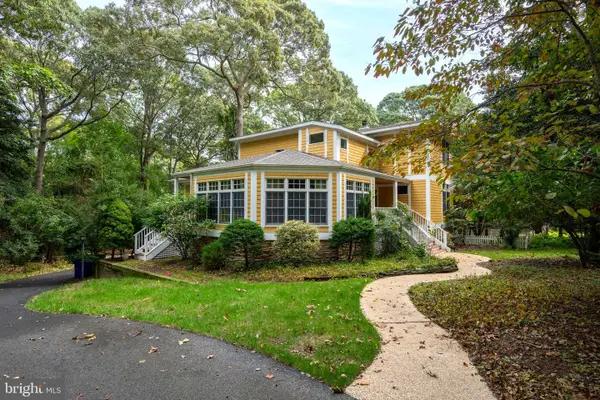 $1,250,000Coming Soon4 beds 4 baths
$1,250,000Coming Soon4 beds 4 baths16925 Ketch Ct, LEWES, DE 19958
MLS# DESU2097760Listed by: BERKSHIRE HATHAWAY HOMESERVICES PENFED REALTY 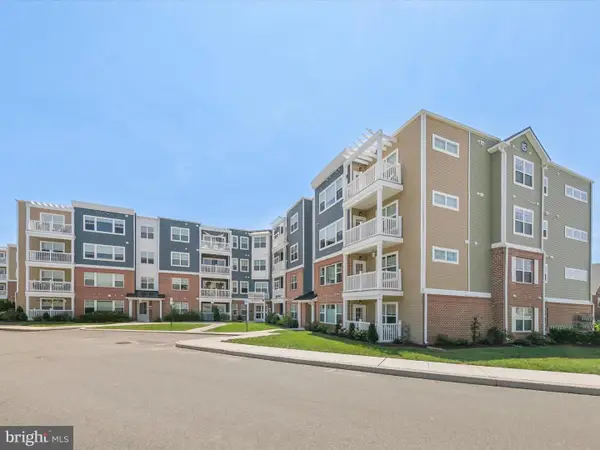 $325,000Active2 beds 2 baths1,264 sq. ft.
$325,000Active2 beds 2 baths1,264 sq. ft.20141 Riesling Ln #401, LEWES, DE 19958
MLS# DESU2091152Listed by: NORTHROP REALTY- Coming Soon
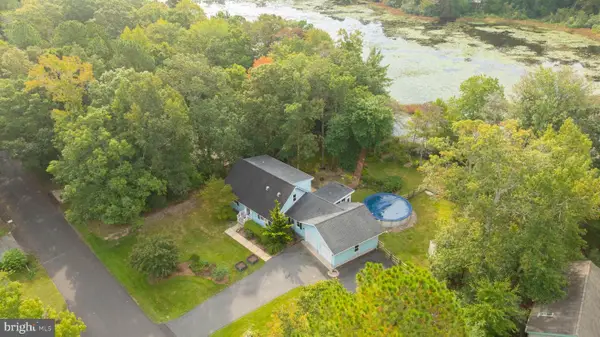 $459,900Coming Soon3 beds 2 baths
$459,900Coming Soon3 beds 2 baths29 Lake Shore Dr, LEWES, DE 19958
MLS# DESU2097724Listed by: BERKSHIRE HATHAWAY HOMESERVICES PENFED REALTY 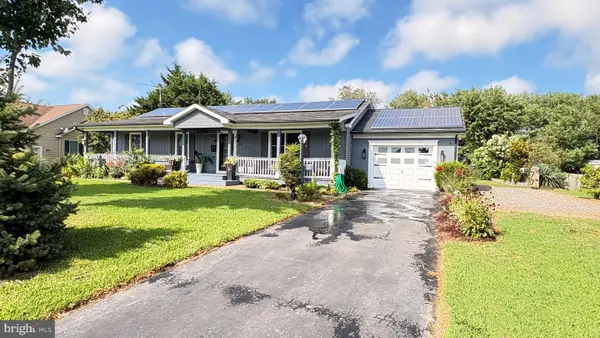 $630,000Pending4 beds 3 baths1,400 sq. ft.
$630,000Pending4 beds 3 baths1,400 sq. ft.15 Gainsborough Dr, LEWES, DE 19958
MLS# DESU2097746Listed by: DELAWARE COASTAL REALTY- New
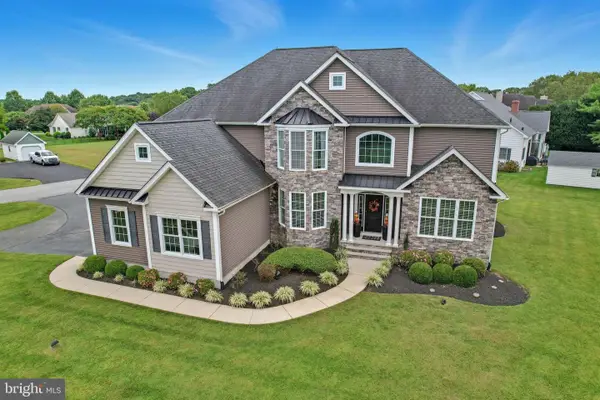 $1,300,000Active6 beds 5 baths4,730 sq. ft.
$1,300,000Active6 beds 5 baths4,730 sq. ft.35983 Blue Runner Ln, LEWES, DE 19958
MLS# DESU2097616Listed by: JACK LINGO - LEWES - Coming Soon
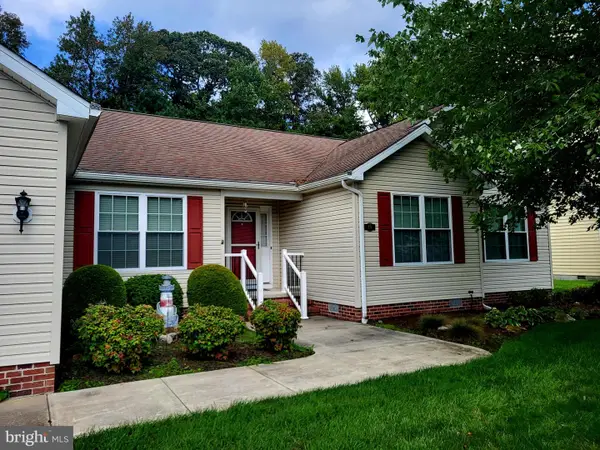 $425,000Coming Soon3 beds 2 baths
$425,000Coming Soon3 beds 2 baths25 Aintree Dr, LEWES, DE 19958
MLS# DESU2097622Listed by: NEXTHOME TOMORROW REALTY - Coming Soon
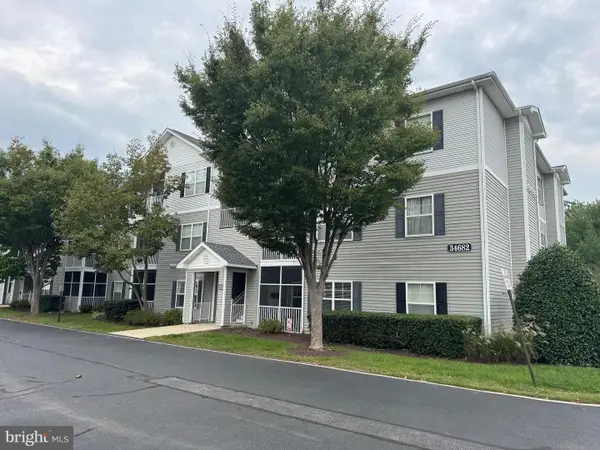 $344,000Coming Soon2 beds 2 baths
$344,000Coming Soon2 beds 2 baths34682 Villa Cir #4108, LEWES, DE 19958
MLS# DESU2097722Listed by: AT THE BEACH REAL ESTATE - New
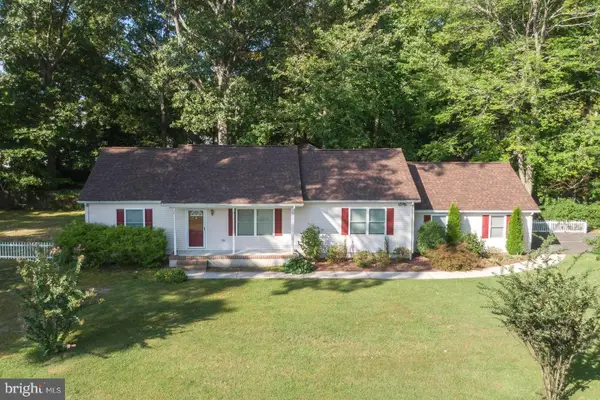 $375,000Active3 beds 2 baths1,485 sq. ft.
$375,000Active3 beds 2 baths1,485 sq. ft.31578 S Conley Cir, LEWES, DE 19958
MLS# DESU2097432Listed by: BERKSHIRE HATHAWAY HOMESERVICES PENFED REALTY - New
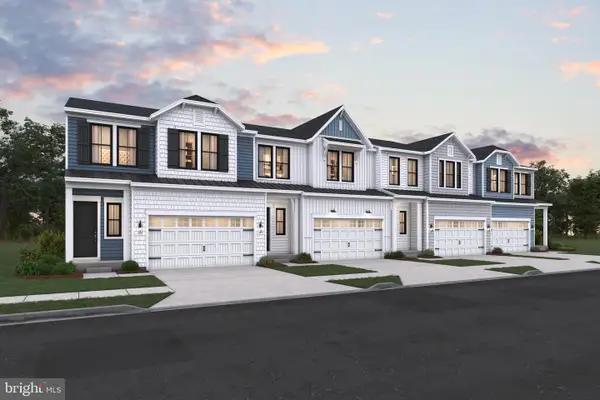 $779,900Active4 beds 4 baths2,581 sq. ft.
$779,900Active4 beds 4 baths2,581 sq. ft.22400 Langford Ln, LEWES, DE 19958
MLS# DESU2097700Listed by: DELAWARE HOMES INC - New
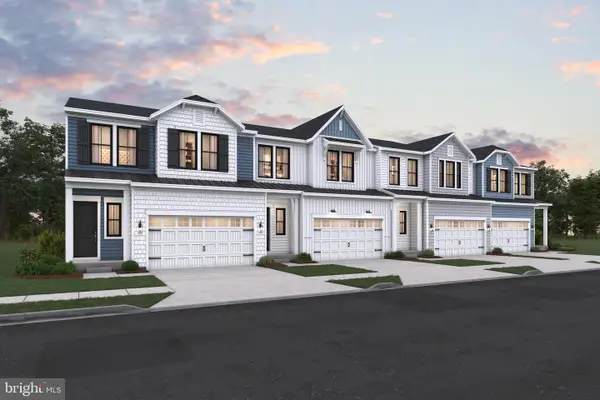 $854,900Active4 beds 4 baths2,581 sq. ft.
$854,900Active4 beds 4 baths2,581 sq. ft.22408 Langford Ln, LEWES, DE 19958
MLS# DESU2097702Listed by: DELAWARE HOMES INC
