21819 Eastbridge Loop, Lewes, DE 19958
Local realty services provided by:Better Homes and Gardens Real Estate GSA Realty
21819 Eastbridge Loop,Lewes, DE 19958
$786,900
- 4 Beds
- 3 Baths
- 3,383 sq. ft.
- Single family
- Pending
Listed by:paul townsend
Office:jack lingo - lewes
MLS#:DESU2085642
Source:BRIGHTMLS
Price summary
- Price:$786,900
- Price per sq. ft.:$232.6
- Monthly HOA dues:$295
About this home
To be built. The Chesapeake is a 4 bedroom, 3 bathroom single family home starting at 3,383 heated square feet. This floor plan offers a first floor owner's suite with numerous options including additional bedrooms and bathrooms, living area extensions, finished basements, home theaters, multi-leveled courtyards and much more. Welches Pond is located in Lewes DE, set on 256 acres with a total of 247 homesites and includes protected wetlands. Conveniently located 5 miles from Lewes AND Rehoboth Beach, you are right in the middle of all that the Delaware beaches have to offer. Welches Pond will feature a clubhouse with pool, multi-sport court, pocket parks, and large community pavilion overlooking Love Creek. The monthly HOA fee is $295 a month and provides homesite lawn cutting, general community maintenance, and access to and up-keep of the amenities. Buyer shall pay one time fee of $1,000 to reserve fund and $1,000 to working capital contribution fund. For an on-site visit, a scheduled appointment is required.
Contact an agent
Home facts
- Listing ID #:DESU2085642
- Added:179 day(s) ago
- Updated:November 01, 2025 at 07:28 AM
Rooms and interior
- Bedrooms:4
- Total bathrooms:3
- Full bathrooms:3
- Living area:3,383 sq. ft.
Heating and cooling
- Cooling:Central A/C
- Heating:Forced Air, Natural Gas
Structure and exterior
- Roof:Asphalt
- Building area:3,383 sq. ft.
- Lot area:0.25 Acres
Schools
- High school:CAPE HENLOPEN
- Middle school:BEACON
- Elementary school:LOVE CREEK
Utilities
- Water:Public
- Sewer:Public Sewer
Finances and disclosures
- Price:$786,900
- Price per sq. ft.:$232.6
- Tax amount:$2,000
New listings near 21819 Eastbridge Loop
- Coming Soon
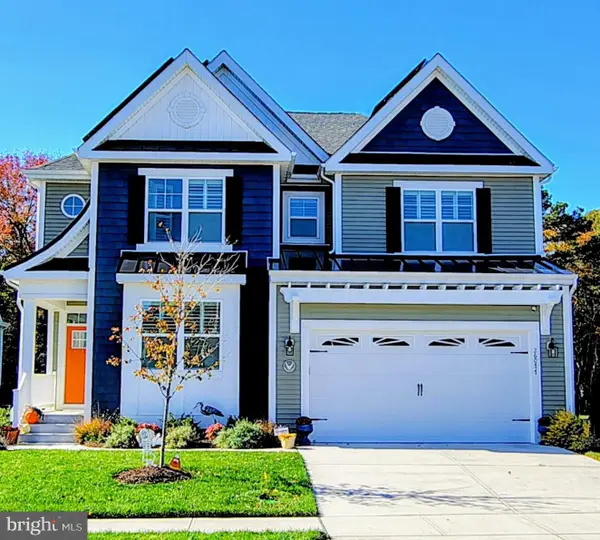 $799,900Coming Soon4 beds 4 baths
$799,900Coming Soon4 beds 4 baths26077 Kielbasa Ct, LEWES, DE 19958
MLS# DESU2099214Listed by: VETERANS FIRST REALTY - New
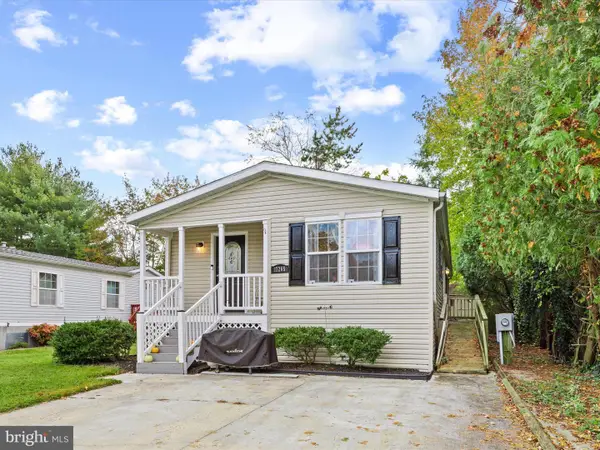 $145,000Active3 beds 2 baths1,300 sq. ft.
$145,000Active3 beds 2 baths1,300 sq. ft.17265 Pine Water Dr, LEWES, DE 19958
MLS# DESU2099648Listed by: KELLER WILLIAMS REALTY - New
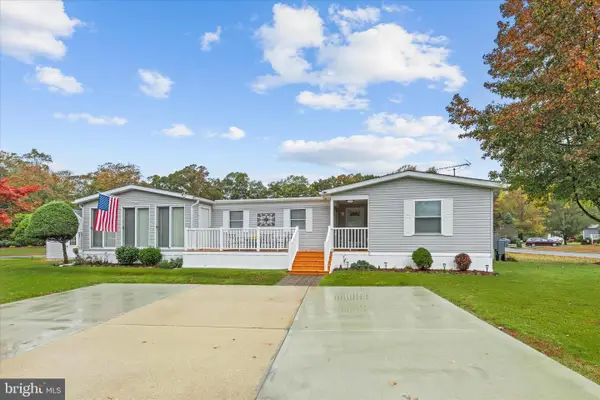 $150,000Active3 beds 2 baths1,400 sq. ft.
$150,000Active3 beds 2 baths1,400 sq. ft.23288 Kent Ct, LEWES, DE 19958
MLS# DESU2099808Listed by: KELLER WILLIAMS REALTY - Coming Soon
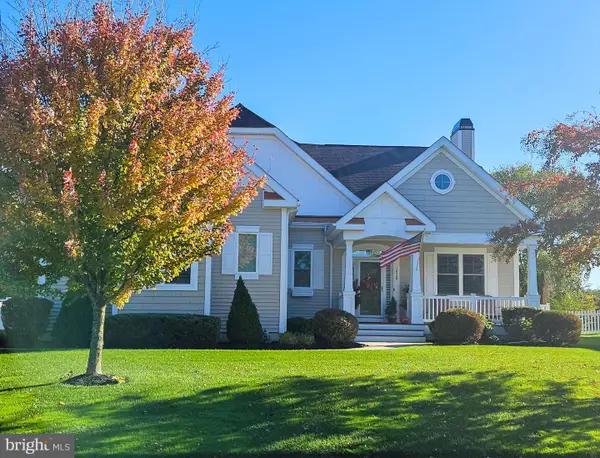 $880,000Coming Soon4 beds 3 baths
$880,000Coming Soon4 beds 3 baths18529 Rose Ct, LEWES, DE 19958
MLS# DESU2099822Listed by: LONG & FOSTER REAL ESTATE, INC. - New
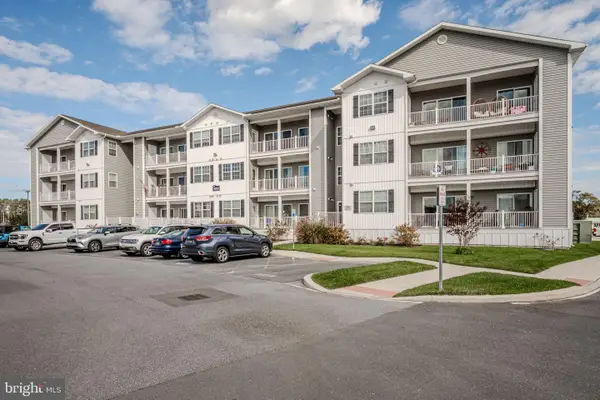 $374,999Active2 beds 2 baths1,227 sq. ft.
$374,999Active2 beds 2 baths1,227 sq. ft.33707 Skiff Aly #6-207, LEWES, DE 19958
MLS# DESU2099360Listed by: JACK LINGO - LEWES - New
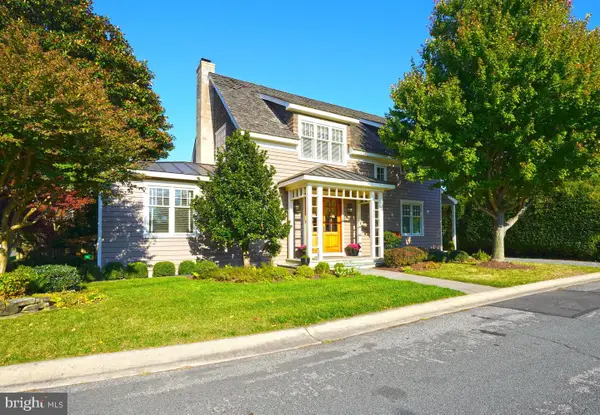 $1,395,000Active3 beds 3 baths2,282 sq. ft.
$1,395,000Active3 beds 3 baths2,282 sq. ft.429 W 3rd St, LEWES, DE 19958
MLS# DESU2099540Listed by: BERKSHIRE HATHAWAY HOMESERVICES PENFED REALTY 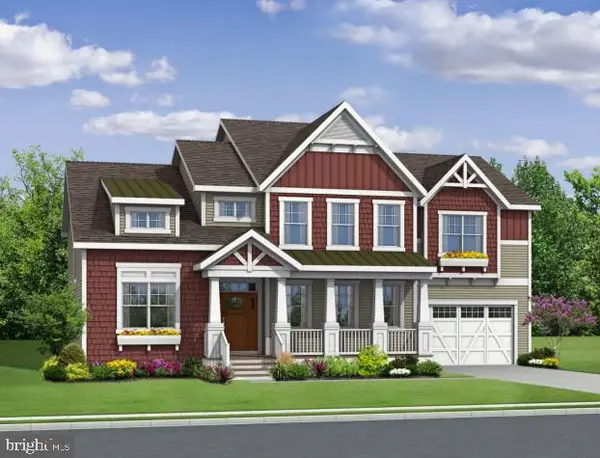 $811,900Pending5 beds 5 baths3,500 sq. ft.
$811,900Pending5 beds 5 baths3,500 sq. ft.21370 Fairbanks Court, LEWES, DE 19958
MLS# DESU2099716Listed by: JACK LINGO - LEWES- Coming Soon
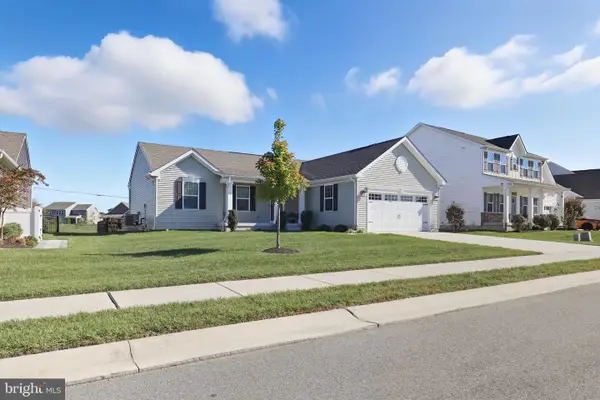 $450,000Coming Soon3 beds 2 baths
$450,000Coming Soon3 beds 2 baths19014 Trimaran Dr, LEWES, DE 19958
MLS# DESU2099670Listed by: BERKSHIRE HATHAWAY HOMESERVICES PENFED REALTY - OP - Open Sat, 11am to 1pm
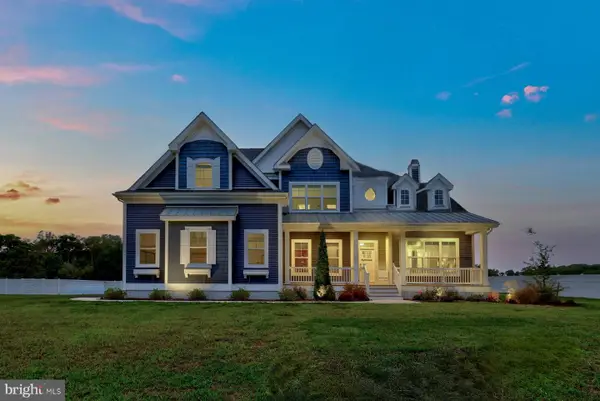 $1,700,000Active5 beds 6 baths4,374 sq. ft.
$1,700,000Active5 beds 6 baths4,374 sq. ft.16656 New Rd, LEWES, DE 19958
MLS# DESU2096012Listed by: NORTHROP REALTY - New
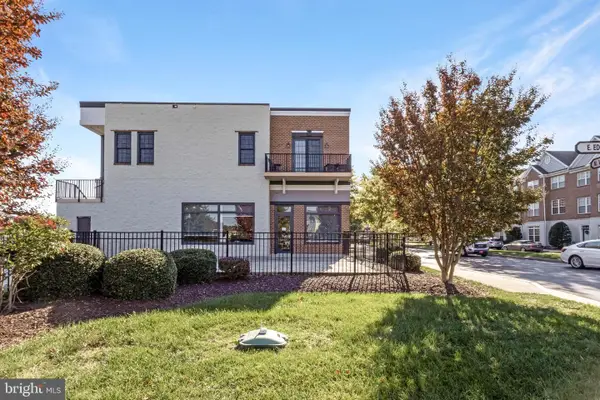 $415,000Active3 beds 2 baths1,457 sq. ft.
$415,000Active3 beds 2 baths1,457 sq. ft.17400 N Village Main Blvd #10, LEWES, DE 19958
MLS# DESU2099372Listed by: KELLER WILLIAMS REALTY
