22052 Heartwood Cir, Lewes, DE 19958
Local realty services provided by:Better Homes and Gardens Real Estate GSA Realty
22052 Heartwood Cir,Lewes, DE 19958
$552,990
- 3 Beds
- 2 Baths
- 1,892 sq. ft.
- Single family
- Pending
Listed by:michael kennedy
Office:compass
MLS#:DESU2091498
Source:BRIGHTMLS
Price summary
- Price:$552,990
- Price per sq. ft.:$292.28
- Monthly HOA dues:$325
About this home
Coastal charm meets everyday comfort in this beautifully designed Tyndall Quick Move-In home, available July 2025.
Offering over 1,800 square feet of thoughtfully crafted one-level living, this 3-bedroom, 2-bathroom home blends open-concept design with timeless finishes. The heart of the home is a spacious kitchen featuring upgraded countertops that flow effortlessly into the living and dining areas — perfect for casual get-togethers or cozy nights in.
The primary suite is a true retreat with a tray ceiling, large walk-in closets, and a spacious bath. Durable laminate flooring is paired with soft carpet and classic ceramic tile in all the right places, while energy-efficient appliances and systems add lasting value and comfort.
Enjoy the outdoors from your covered back patio and take advantage of the oversized two-car garage plus a driveway with room for two more vehicles. The full unfinished basement offers plenty of space for storage now or future expansion.
Located in the heart of Chase Oaks, this home also offers easy access to shopping, dining, and top-rated schools. Chase Oaks is a vibrant coastal community with resort-style amenities including a pool with cabanas, clubhouse, fitness center, and pickleball courts. The HOA covers lawn maintenance, bi-annual mulching, Verizon FiOS internet, trash, and snow removal — giving you more time to relax and enjoy.
Don’t miss the opportunity to make this home yours — schedule a tour today! Models are open daily from 10 AM to 5 PM.
Contact an agent
Home facts
- Year built:2025
- Listing ID #:DESU2091498
- Added:65 day(s) ago
- Updated:September 29, 2025 at 07:35 AM
Rooms and interior
- Bedrooms:3
- Total bathrooms:2
- Full bathrooms:2
- Living area:1,892 sq. ft.
Heating and cooling
- Cooling:Central A/C
- Heating:Electric, Energy Star Heating System, Heat Pump(s)
Structure and exterior
- Roof:Architectural Shingle
- Year built:2025
- Building area:1,892 sq. ft.
- Lot area:0.17 Acres
Utilities
- Water:Private/Community Water
- Sewer:Public Sewer
Finances and disclosures
- Price:$552,990
- Price per sq. ft.:$292.28
New listings near 22052 Heartwood Cir
- Coming Soon
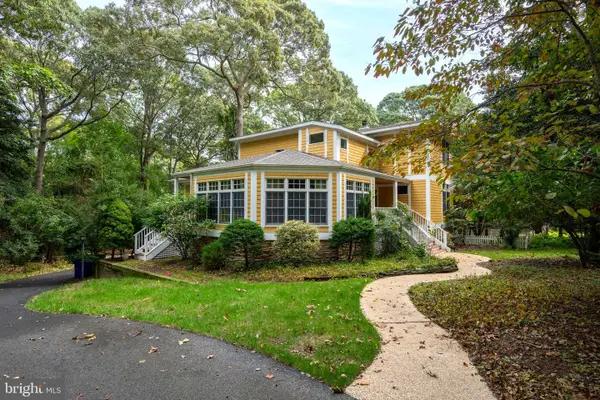 $1,250,000Coming Soon4 beds 4 baths
$1,250,000Coming Soon4 beds 4 baths16925 Ketch Ct, LEWES, DE 19958
MLS# DESU2097760Listed by: BERKSHIRE HATHAWAY HOMESERVICES PENFED REALTY 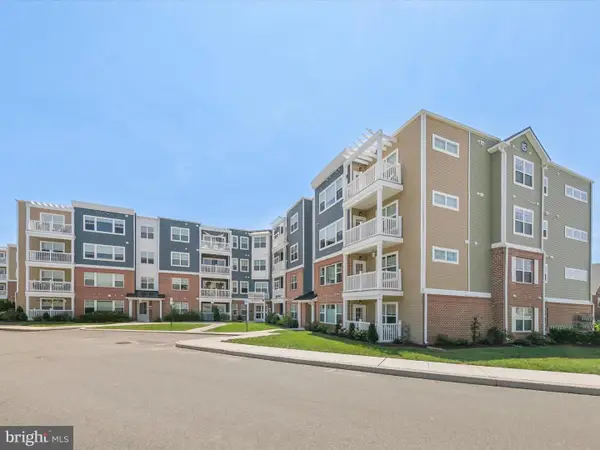 $325,000Active2 beds 2 baths1,264 sq. ft.
$325,000Active2 beds 2 baths1,264 sq. ft.20141 Riesling Ln #401, LEWES, DE 19958
MLS# DESU2091152Listed by: NORTHROP REALTY- Coming Soon
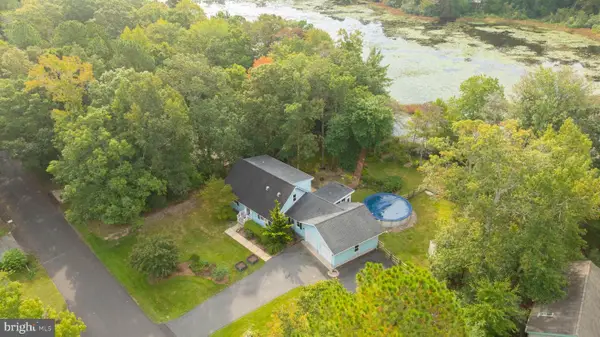 $459,900Coming Soon3 beds 2 baths
$459,900Coming Soon3 beds 2 baths29 Lake Shore Dr, LEWES, DE 19958
MLS# DESU2097724Listed by: BERKSHIRE HATHAWAY HOMESERVICES PENFED REALTY 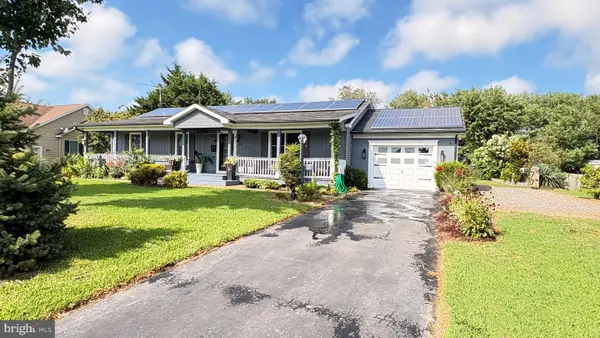 $630,000Pending4 beds 3 baths1,400 sq. ft.
$630,000Pending4 beds 3 baths1,400 sq. ft.15 Gainsborough Dr, LEWES, DE 19958
MLS# DESU2097746Listed by: DELAWARE COASTAL REALTY- New
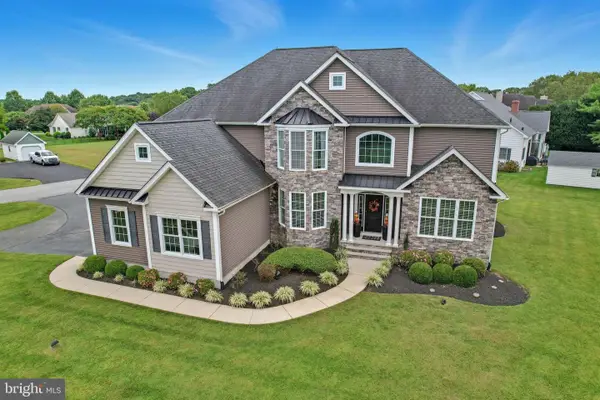 $1,300,000Active6 beds 5 baths4,730 sq. ft.
$1,300,000Active6 beds 5 baths4,730 sq. ft.35983 Blue Runner Ln, LEWES, DE 19958
MLS# DESU2097616Listed by: JACK LINGO - LEWES - Coming Soon
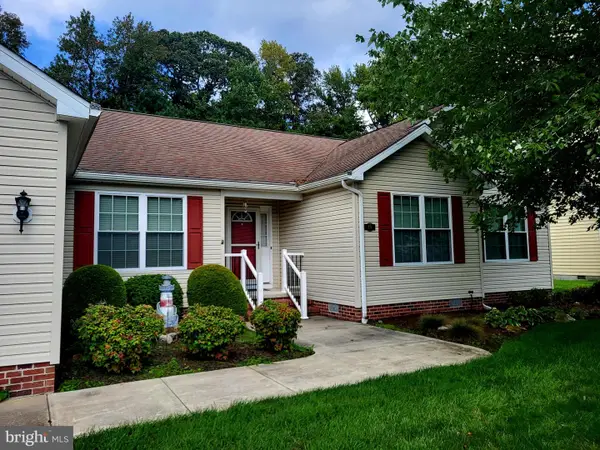 $425,000Coming Soon3 beds 2 baths
$425,000Coming Soon3 beds 2 baths25 Aintree Dr, LEWES, DE 19958
MLS# DESU2097622Listed by: NEXTHOME TOMORROW REALTY - Coming Soon
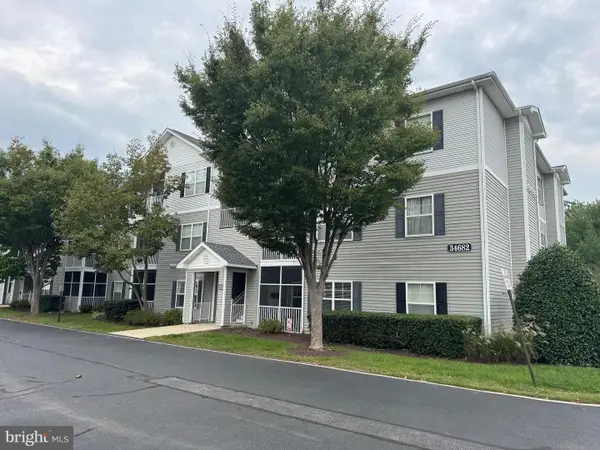 $344,000Coming Soon2 beds 2 baths
$344,000Coming Soon2 beds 2 baths34682 Villa Cir #4108, LEWES, DE 19958
MLS# DESU2097722Listed by: AT THE BEACH REAL ESTATE - New
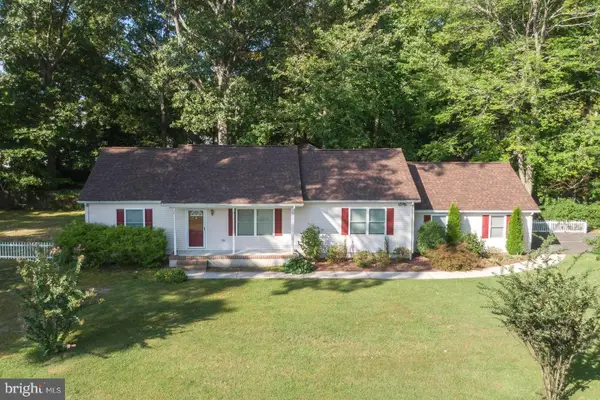 $375,000Active3 beds 2 baths1,485 sq. ft.
$375,000Active3 beds 2 baths1,485 sq. ft.31578 S Conley Cir, LEWES, DE 19958
MLS# DESU2097432Listed by: BERKSHIRE HATHAWAY HOMESERVICES PENFED REALTY - New
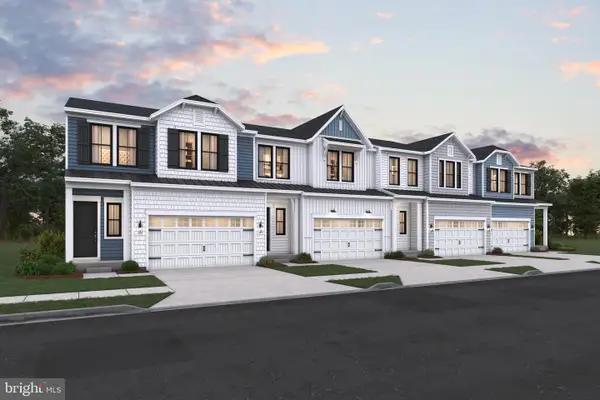 $779,900Active4 beds 4 baths2,581 sq. ft.
$779,900Active4 beds 4 baths2,581 sq. ft.22400 Langford Ln, LEWES, DE 19958
MLS# DESU2097700Listed by: DELAWARE HOMES INC - New
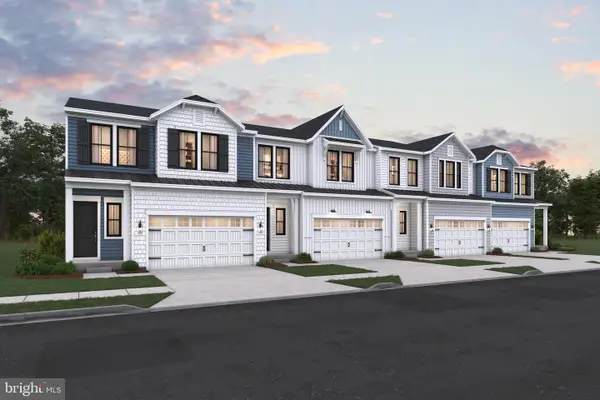 $854,900Active4 beds 4 baths2,581 sq. ft.
$854,900Active4 beds 4 baths2,581 sq. ft.22408 Langford Ln, LEWES, DE 19958
MLS# DESU2097702Listed by: DELAWARE HOMES INC
