22364 S Acorn Way, LEWES, DE 19958
Local realty services provided by:Better Homes and Gardens Real Estate Cassidon Realty
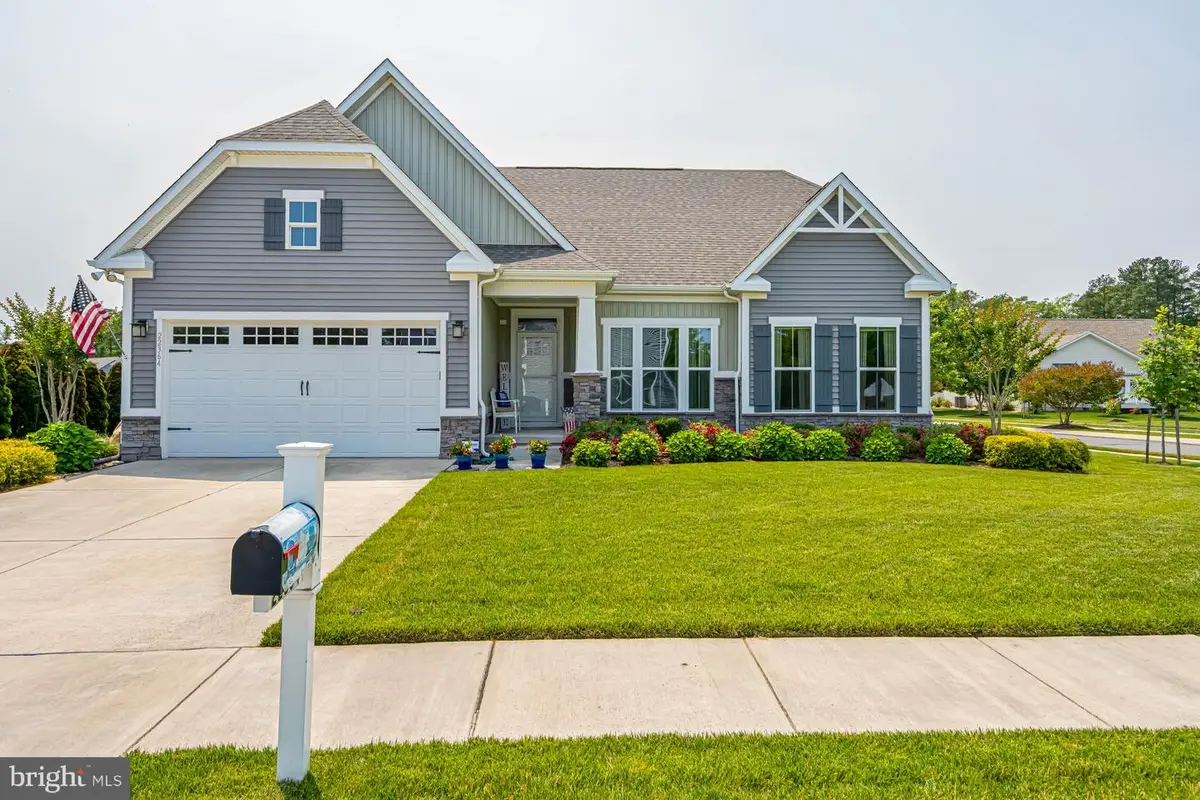

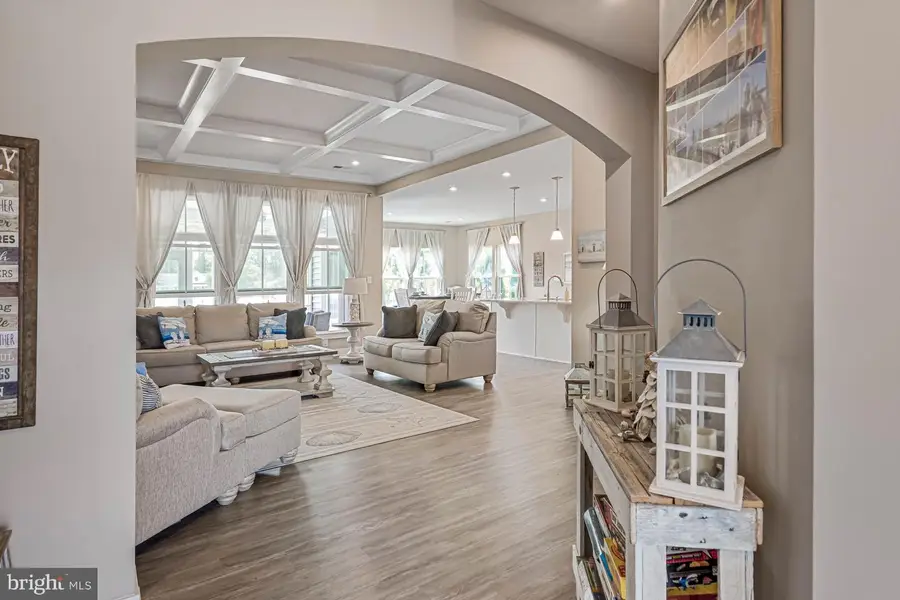
Listed by:matt brittingham
Office:patterson-schwartz-rehoboth
MLS#:DESU2088060
Source:BRIGHTMLS
Price summary
- Price:$479,000
- Price per sq. ft.:$216.45
- Monthly HOA dues:$144
About this home
This former model offers every upgrade and pond front location in the lovely community of Oakwood Village. Welcome home as you enter in your foyer where LVP is in all of you entertaining areas. Kitchen layout is open to the living and dining area where natural light radiates into the home off the pond. The living area with Colvert ceiling and LVD flooring welcomes entertainment or relaxation throughout. Owners' suite provides 1 walk in closet plus an additional closet, luxury bath, and tray ceiling. Additional guest bedrooms separate from the owner's suite area sizable for overnight guess or office. Enjoy the outdoor living with a screen porch which has 2 ceiling fans and a patio that overlooks a pond with many local area wildlife. The professionally landscaped yard with irrigation and well allows for great curb appeal. A value like this is far and few between and this home is move in ready for you and your family. Community amenities such as pool, club house, tennis courts, pickle ball courts and sidewalks invites you to stay active if you desire. Located minutes to the beach, shopping, entertainment, and outdoor a lifestyle activities. Come check it out........
Contact an agent
Home facts
- Year built:2019
- Listing Id #:DESU2088060
- Added:66 day(s) ago
- Updated:August 11, 2025 at 07:26 AM
Rooms and interior
- Bedrooms:3
- Total bathrooms:2
- Full bathrooms:2
- Living area:2,213 sq. ft.
Heating and cooling
- Cooling:Central A/C
- Heating:Electric, Heat Pump - Electric BackUp
Structure and exterior
- Roof:Architectural Shingle
- Year built:2019
- Building area:2,213 sq. ft.
- Lot area:0.17 Acres
Schools
- High school:CAPE HENLOPEN
Utilities
- Water:Public
- Sewer:Public Sewer
Finances and disclosures
- Price:$479,000
- Price per sq. ft.:$216.45
- Tax amount:$1,237 (2024)
New listings near 22364 S Acorn Way
- Coming Soon
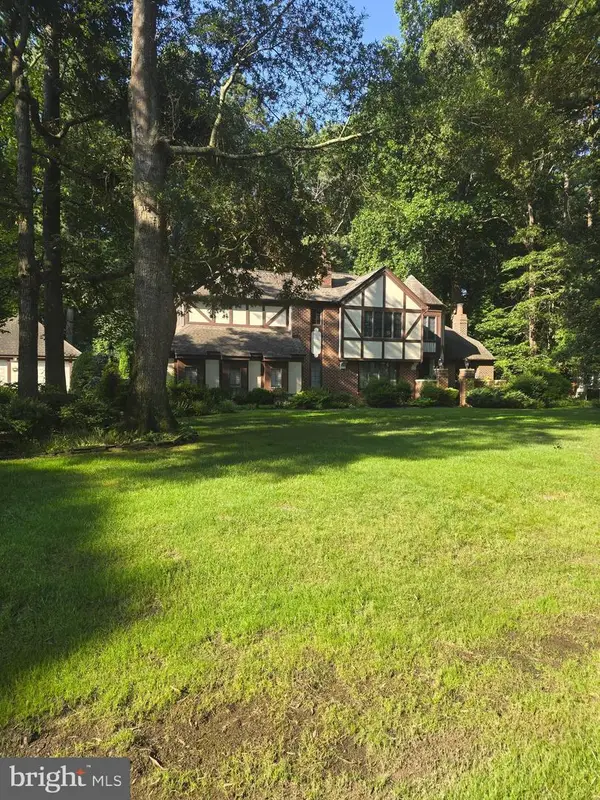 $735,000Coming Soon3 beds 3 baths
$735,000Coming Soon3 beds 3 baths30830 Mills Ridge Rd, LEWES, DE 19958
MLS# DESU2092108Listed by: MANN & SONS, INC. - New
 $484,999Active0.27 Acres
$484,999Active0.27 Acres325 Captains Cir, LEWES, DE 19958
MLS# DESU2092546Listed by: BERKSHIRE HATHAWAY HOMESERVICES PENFED REALTY - New
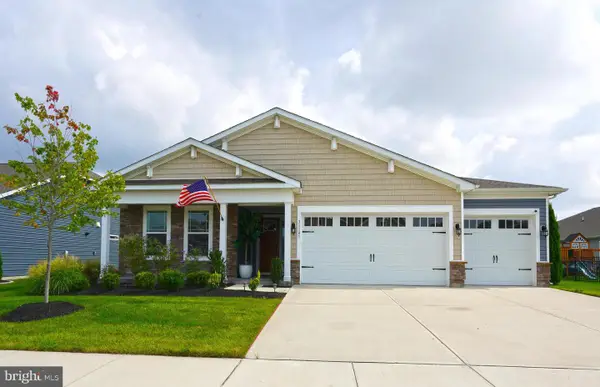 $649,900Active3 beds 4 baths2,541 sq. ft.
$649,900Active3 beds 4 baths2,541 sq. ft.31101 Tigress Rd, LEWES, DE 19958
MLS# DESU2092332Listed by: BERKSHIRE HATHAWAY HOMESERVICES PENFED REALTY - New
 $220,000Active1.01 Acres
$220,000Active1.01 Acres1008 Heron Ct, LEWES, DE 19958
MLS# DESU2091714Listed by: KELLER WILLIAMS REALTY - New
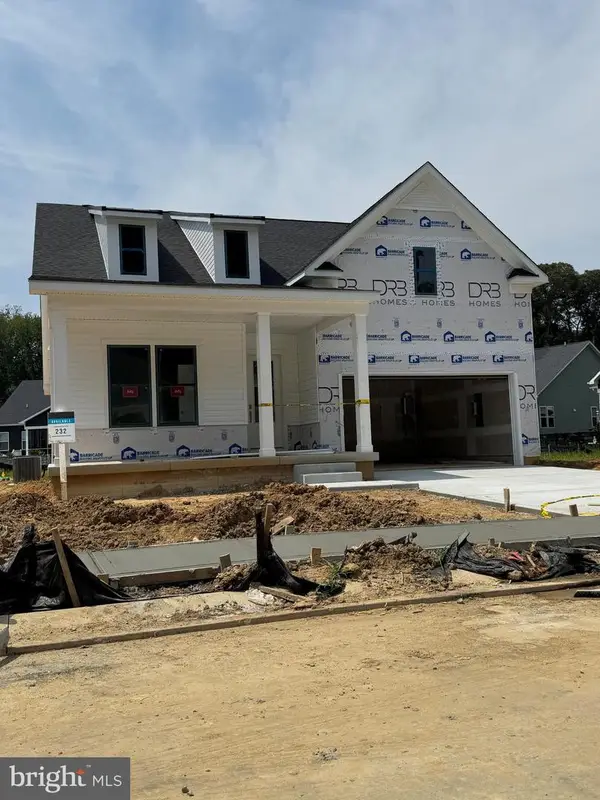 $614,990Active3 beds 2 baths1,783 sq. ft.
$614,990Active3 beds 2 baths1,783 sq. ft.Homesite 232 Red Cedar Dr, LEWES, DE 19958
MLS# DESU2092408Listed by: DRB GROUP REALTY, LLC - New
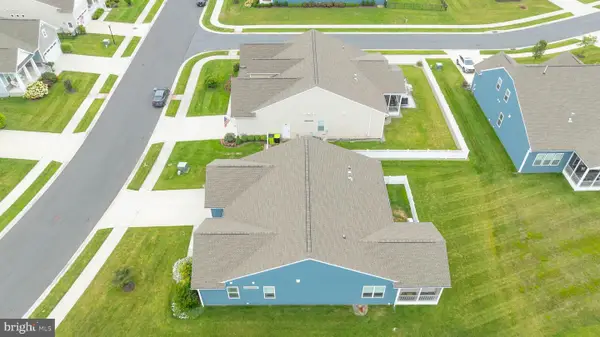 $699,900Active3 beds 2 baths2,490 sq. ft.
$699,900Active3 beds 2 baths2,490 sq. ft.19217 Chartres St, LEWES, DE 19958
MLS# DESU2092192Listed by: ACTIVE ADULTS REALTY - New
 $540,000Active3 beds 3 baths1,935 sq. ft.
$540,000Active3 beds 3 baths1,935 sq. ft.29105 Frenchman Bay Dr, LEWES, DE 19958
MLS# DESU2092316Listed by: MYERS REALTY - New
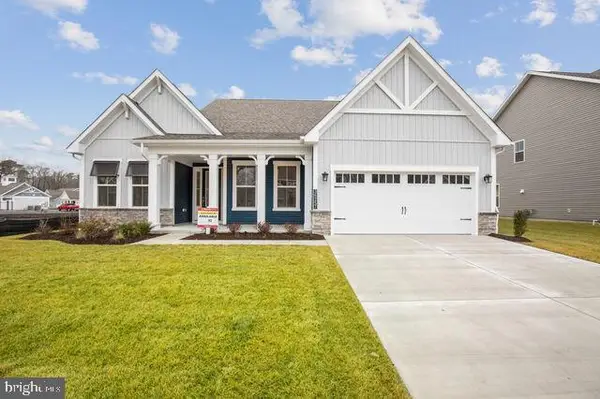 $549,990Active3 beds 2 baths2,328 sq. ft.
$549,990Active3 beds 2 baths2,328 sq. ft.22059 Heartwood Cir, LEWES, DE 19958
MLS# DESU2092324Listed by: COMPASS - New
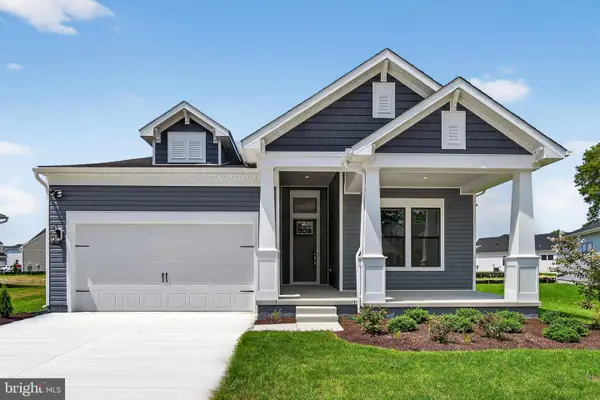 $659,900Active2 beds 3 baths2,024 sq. ft.
$659,900Active2 beds 3 baths2,024 sq. ft.20487 Baymont Ct, LEWES, DE 19958
MLS# DESU2092428Listed by: DELAWARE HOMES INC - New
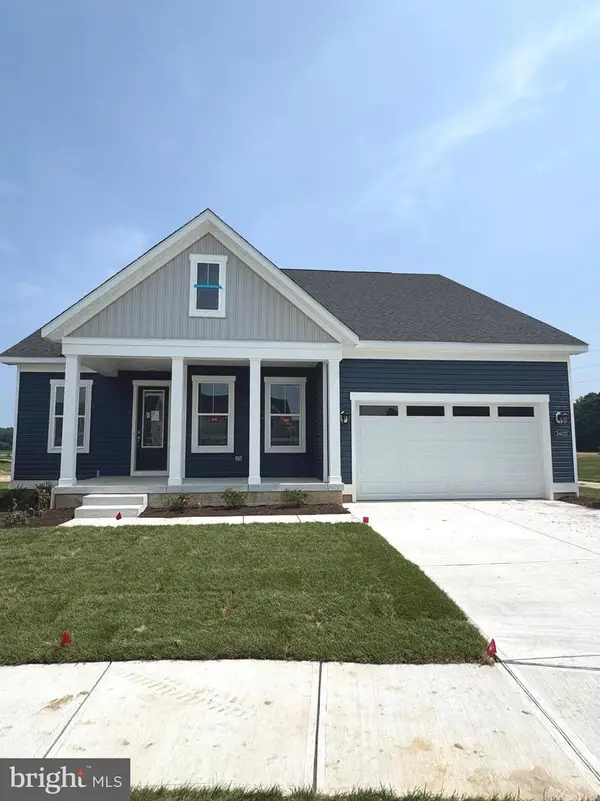 $599,990Active3 beds 3 baths1,834 sq. ft.
$599,990Active3 beds 3 baths1,834 sq. ft.Homesite 115 Golden Aspen Dr, LEWES, DE 19958
MLS# DESU2092372Listed by: DRB GROUP REALTY, LLC
