22403 Ocala Way, LEWES, DE 19958
Local realty services provided by:Better Homes and Gardens Real Estate Capital Area
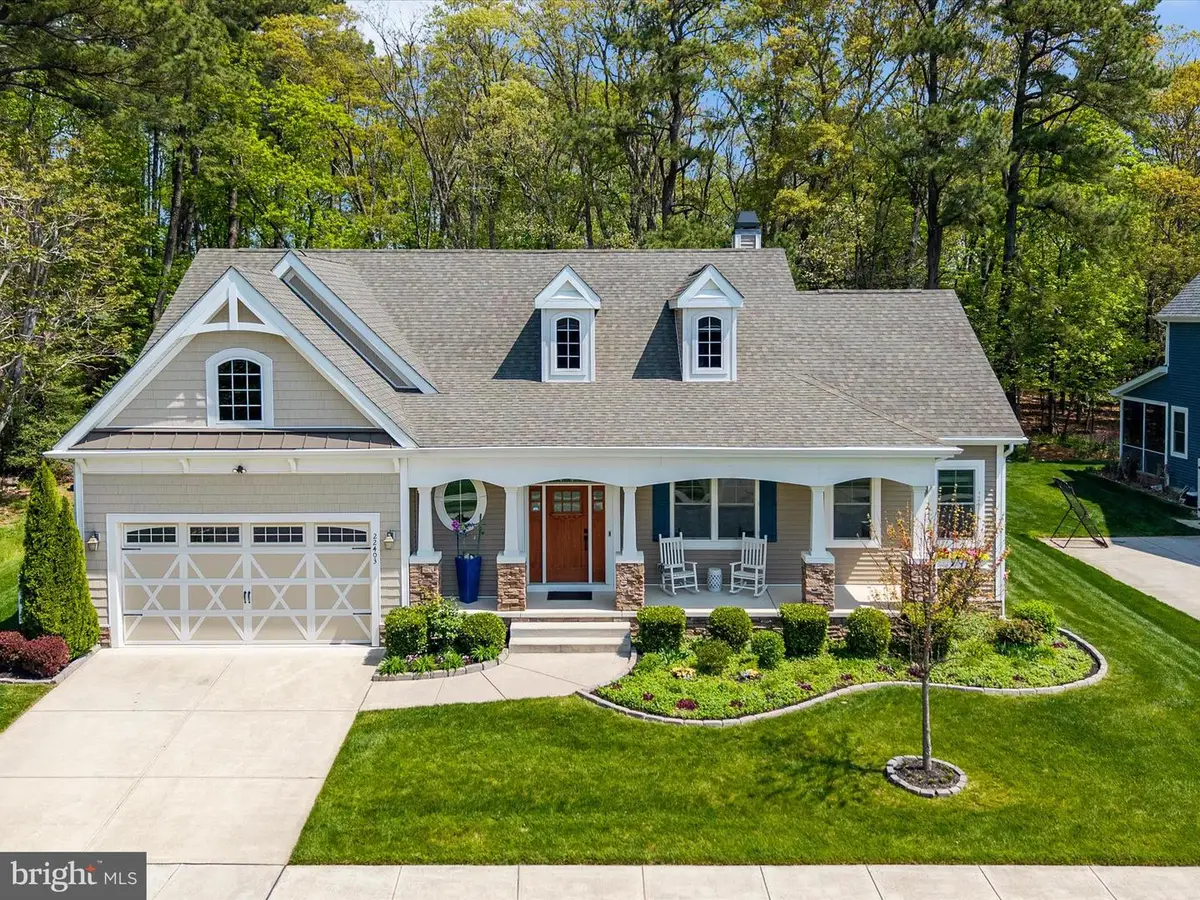
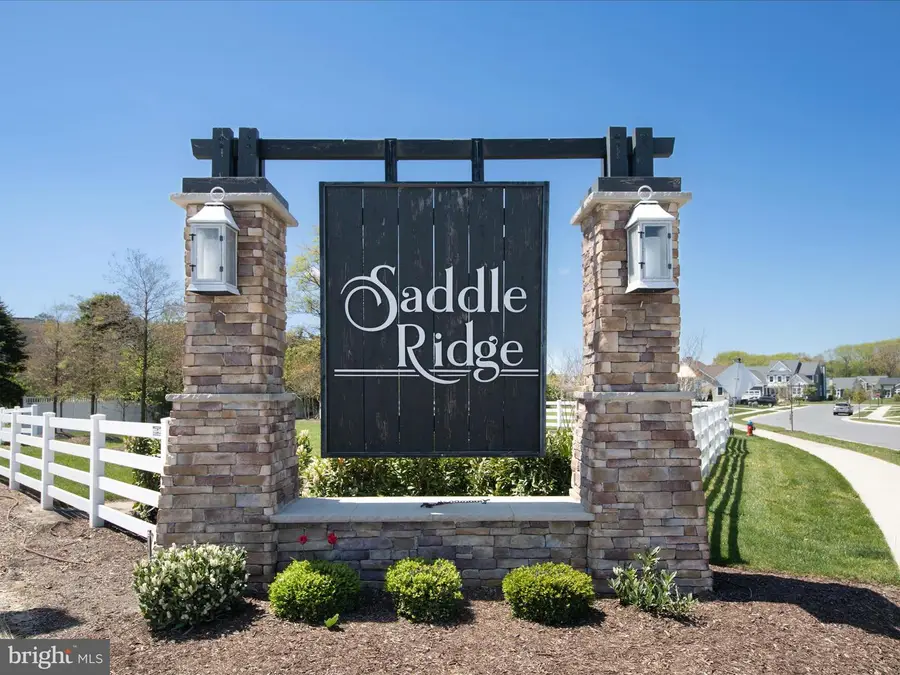
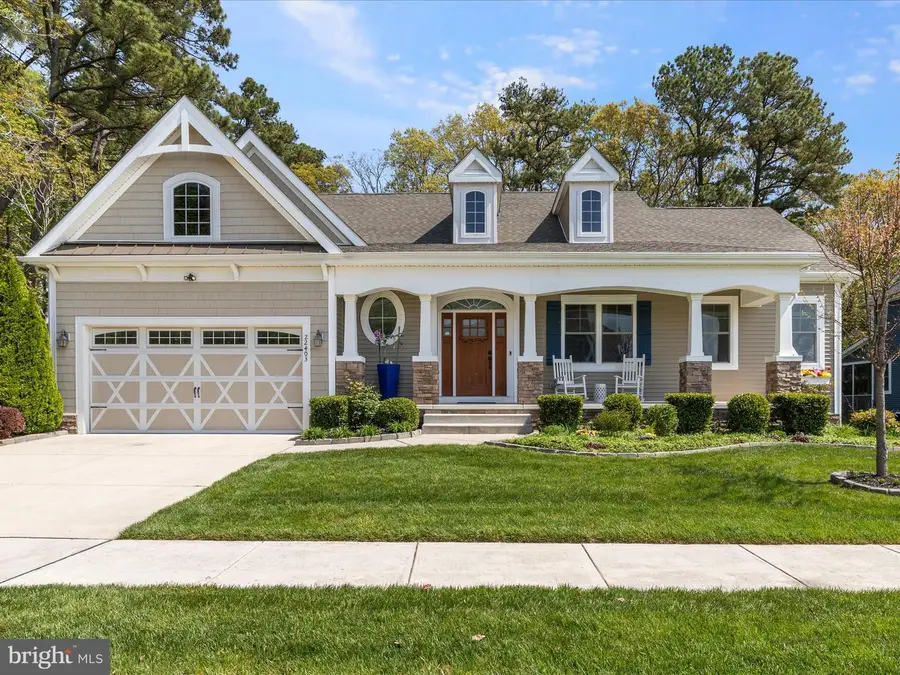
Listed by:nitan soni
Office:northrop realty
MLS#:DESU2084330
Source:BRIGHTMLS
Price summary
- Price:$850,000
- Price per sq. ft.:$183.86
- Monthly HOA dues:$285
About this home
Premium Private Setting at the Edge of Nature
Welcome to this exceptional coastal contemporary home, ideally positioned on a premium lot at the very end of a dead-end street in the desirable Saddle Ridge neighborhood. Tucked against a peaceful wooded backdrop and bordered by nature on multiple sides, this home offers an unparalleled sense of privacy and serenity—creating a true retreat just minutes from the beach. It’s rare to find a home in a Lewes community with such distinctive lot features—expansive, private, and immersed in natural beauty. The setting is alive with wildlife, frequently visited by deer, foxes, and a variety of uncommon bird species, including majestic bald eagles—offering a lifestyle that feels both peaceful and extraordinary.
From the moment you arrive, the expansive, manicured lawn and meticulously maintained landscaping offer a warm and inviting welcome to this desirable Schell Brothers “Mayberry” Model, one of the most in-demand floor plans in the community. The charming front porch invites you to pause and take it all in—an ideal spot to soak up the peaceful surroundings and wooded privacy.
Step inside to a bright, spacious foyer featuring a raised tray ceiling and gleaming hardwood floors. Just off the entry, a flexible space awaits—perfect as a formal dining room, home office, or creative studio.
Continue down the hallway, and the home opens into a stunning great room with soaring ceilings, a cozy gas fireplace, and a wall of windows that flood the space with natural light. The seamless open-concept design flows into the gourmet kitchen, where a large island, granite countertops, 42" cabinetry, and recessed lighting create the perfect blend of elegance and function. A casual dining area off the kitchen provides tranquil backyard views and access to the expansive deck—ideal for al fresco dining, morning coffee, or sunset relaxation.
The private primary suite is a true retreat, complete with a bump-out sitting area bathed in natural light and a spa-inspired en suite bath featuring marble-look ceramic tile flooring, a walk-in tiled shower, dual vanities, and a private water closet.
Two additional bedrooms and a beautifully appointed hall bath complete the main floor.
The showstopper? A fully finished basement that expands your living space in the most exciting way. Descend the carpeted stairs into a versatile rec area ideal for games or entertaining—and step into the dedicated media room, which comes fully equipped with a mounted screen, projector, and surround sound system. Whether you're watching your favorite film or hosting a game day, this turnkey theater experience brings big-screen entertainment home. At the heart of it all is a custom-designed Tiki Bar, complete with island-inspired detailing, built-in shelving, bar seating, and playful ambiance that instantly transports you to vacation mode. It’s the ultimate setting for mixing cocktails, entertaining friends, or simply unwinding after a day at the beach.
An additional finished room adds even more flexibility—ideal for a home gym, hobby space, or private guest room.
Additional highlights include:
Tankless water heater for energy-efficient, on-demand comfort
Community-maintained lawn care for low-maintenance living
Access to Saddle Ridge amenities: resort-style pool with pond views, firepit area, tot lot, and clubhouse with billiards and meeting space
If you’re seeking peace, privacy, and convenience in a move-in-ready home just minutes from the beach, this one-of-a-kind property is not to be missed.
Contact an agent
Home facts
- Year built:2018
- Listing Id #:DESU2084330
- Added:118 day(s) ago
- Updated:August 15, 2025 at 01:42 PM
Rooms and interior
- Bedrooms:3
- Total bathrooms:3
- Full bathrooms:3
- Living area:4,623 sq. ft.
Heating and cooling
- Cooling:Central A/C, Dehumidifier
- Heating:Forced Air, Natural Gas
Structure and exterior
- Roof:Architectural Shingle, Pitched
- Year built:2018
- Building area:4,623 sq. ft.
- Lot area:0.21 Acres
Schools
- High school:CAPE HENLOPEN
- Middle school:BEACON
- Elementary school:LOVE CREEK
Utilities
- Water:Public
- Sewer:Public Sewer
Finances and disclosures
- Price:$850,000
- Price per sq. ft.:$183.86
New listings near 22403 Ocala Way
- Coming SoonOpen Sun, 12 to 2pm
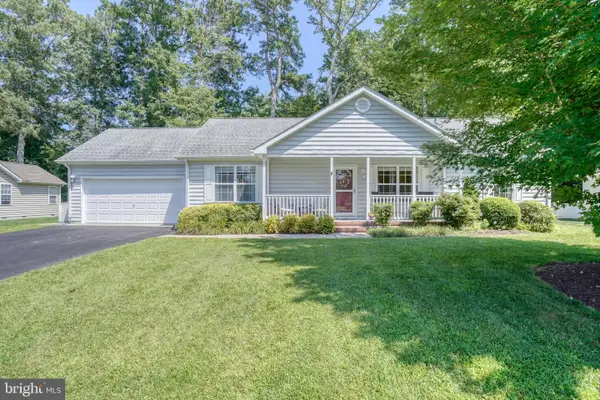 $424,900Coming Soon3 beds 2 baths
$424,900Coming Soon3 beds 2 baths30959 Sandy Ridge Dr, LEWES, DE 19958
MLS# DESU2092914Listed by: PATTERSON-SCHWARTZ-REHOBOTH - New
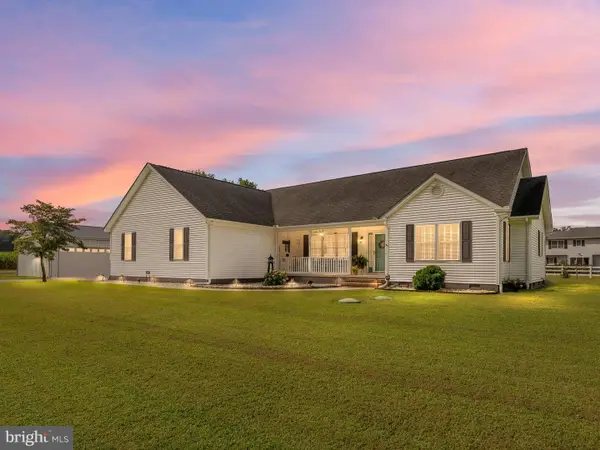 $574,900Active3 beds 3 baths2,400 sq. ft.
$574,900Active3 beds 3 baths2,400 sq. ft.203 Waterford Dr, LEWES, DE 19958
MLS# DESU2092288Listed by: IRON VALLEY REAL ESTATE AT THE BEACH - New
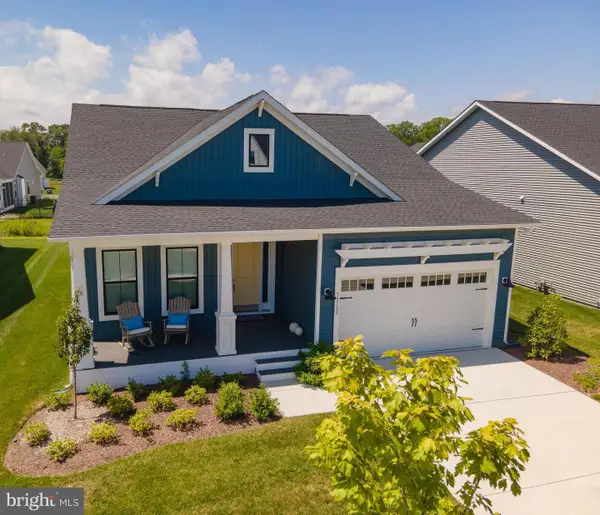 $775,000Active2 beds 2 baths1,848 sq. ft.
$775,000Active2 beds 2 baths1,848 sq. ft.15108 Prudence Rd, LEWES, DE 19958
MLS# DESU2092664Listed by: LONG & FOSTER REAL ESTATE, INC. - Open Sat, 11am to 1pmNew
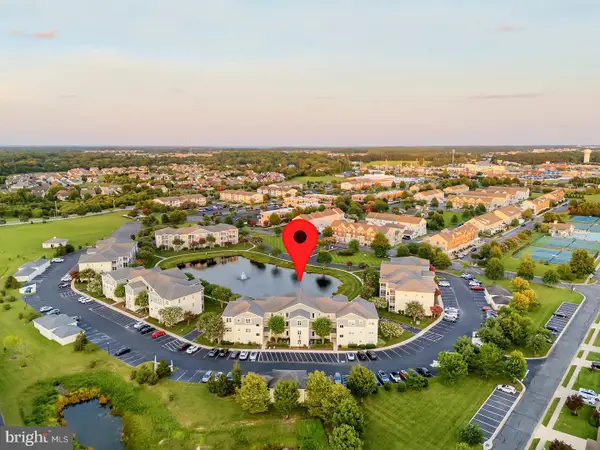 $389,999Active2 beds 2 baths1,144 sq. ft.
$389,999Active2 beds 2 baths1,144 sq. ft.33120 N Village Loop #2304, LEWES, DE 19958
MLS# DESU2092702Listed by: COMPASS - New
 $355,000Active2 beds 2 baths1,086 sq. ft.
$355,000Active2 beds 2 baths1,086 sq. ft.33740 Skiff Alley #3110, LEWES, DE 19958
MLS# DESU2092726Listed by: COLDWELL BANKER PREMIER - REHOBOTH - New
 $299,900Active3 beds 2 baths1,100 sq. ft.
$299,900Active3 beds 2 baths1,100 sq. ft.34531 Oakley Ct #27, LEWES, DE 19958
MLS# DESU2092828Listed by: BERKSHIRE HATHAWAY HOMESERVICES PENFED REALTY - Coming SoonOpen Sun, 11am to 2pm
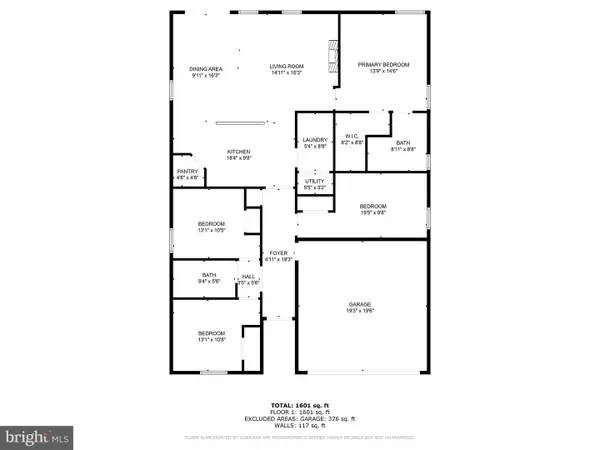 $445,000Coming Soon4 beds 2 baths
$445,000Coming Soon4 beds 2 baths31415 Artesian Ave, LEWES, DE 19958
MLS# DESU2092806Listed by: PATTERSON-SCHWARTZ-REHOBOTH - Coming Soon
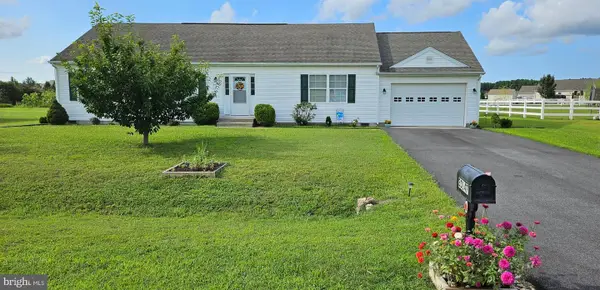 $405,000Coming Soon3 beds 2 baths
$405,000Coming Soon3 beds 2 baths30147 Regatta Bay Blvd, LEWES, DE 19958
MLS# DESU2092160Listed by: KELLER WILLIAMS REALTY - New
 $1,100,000Active5 beds 3 baths2,799 sq. ft.
$1,100,000Active5 beds 3 baths2,799 sq. ft.11031 Marvil Rd #s-110, LEWES, DE 19958
MLS# DESU2092766Listed by: SAMSON PROPERTIES OF DE, LLC - New
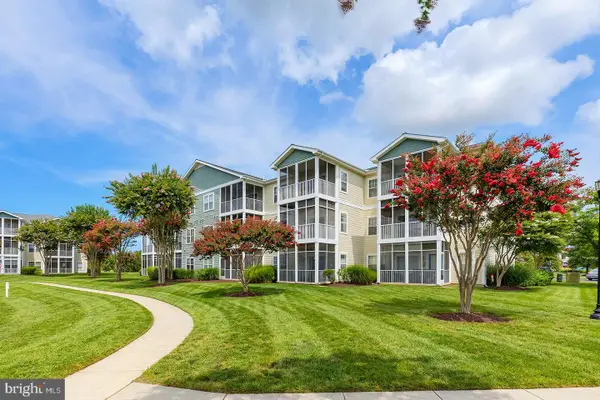 $390,000Active2 beds 2 baths1,052 sq. ft.
$390,000Active2 beds 2 baths1,052 sq. ft.33192 N Village Loop #5202, LEWES, DE 19958
MLS# DESU2092196Listed by: COMPASS

